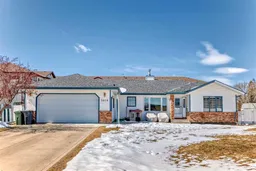This expansive ranch-style bungalow in a quiet cul de sac, offers nearly 1,700 sq. ft. of main-floor living, designed for comfort and style. Gleaming hardwood floors flow throughout the open-concept kitchen, dining, and living areas, anchored by a stunning double-sided fireplace that adds warmth and charm. The spacious primary bedroom is a true retreat, featuring a modern 3-piece ensuite and a custom closet that’s sure to impress. Two additional generously sized bedrooms provide ample space for family or guests, while the convenience of main-floor laundry adds to the home's thoughtful design. The partially finished basement extends the living space with a fourth bedroom, a 3-piece bathroom, and plenty of storage. A recreation room awaits your personal touch—imagine the perfect family retreat, media space, or hobby room! Recent updates, including a newer furnace, hot water tank, shingles, eavestroughs, west-facing siding, and central air conditioning, ensure peace of mind. Plus, all Poly-B plumbing has been replaced. Outdoor living is just as inviting, with a charming front patio and a covered rear deck ideal for year-round enjoyment. The pie-shaped lot backs onto green space, offering privacy and tranquility. With excellent proximity to schools, parks, and the general hospital; this home is perfect for families and empty nesters alike!
Inclusions: Central Air Conditioner,Dishwasher,Electric Stove,Garage Control(s),Microwave,Refrigerator,Washer/Dryer,Window Coverings
 33
33


