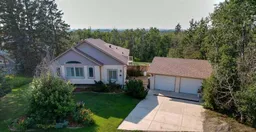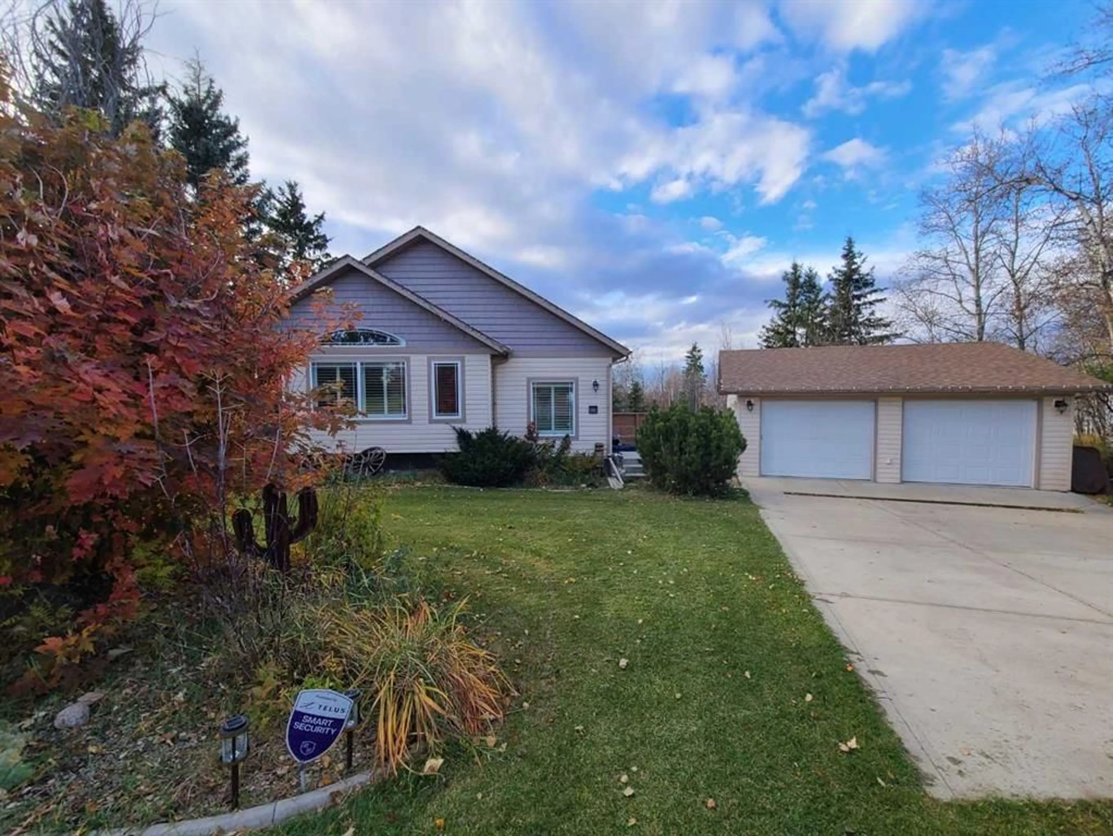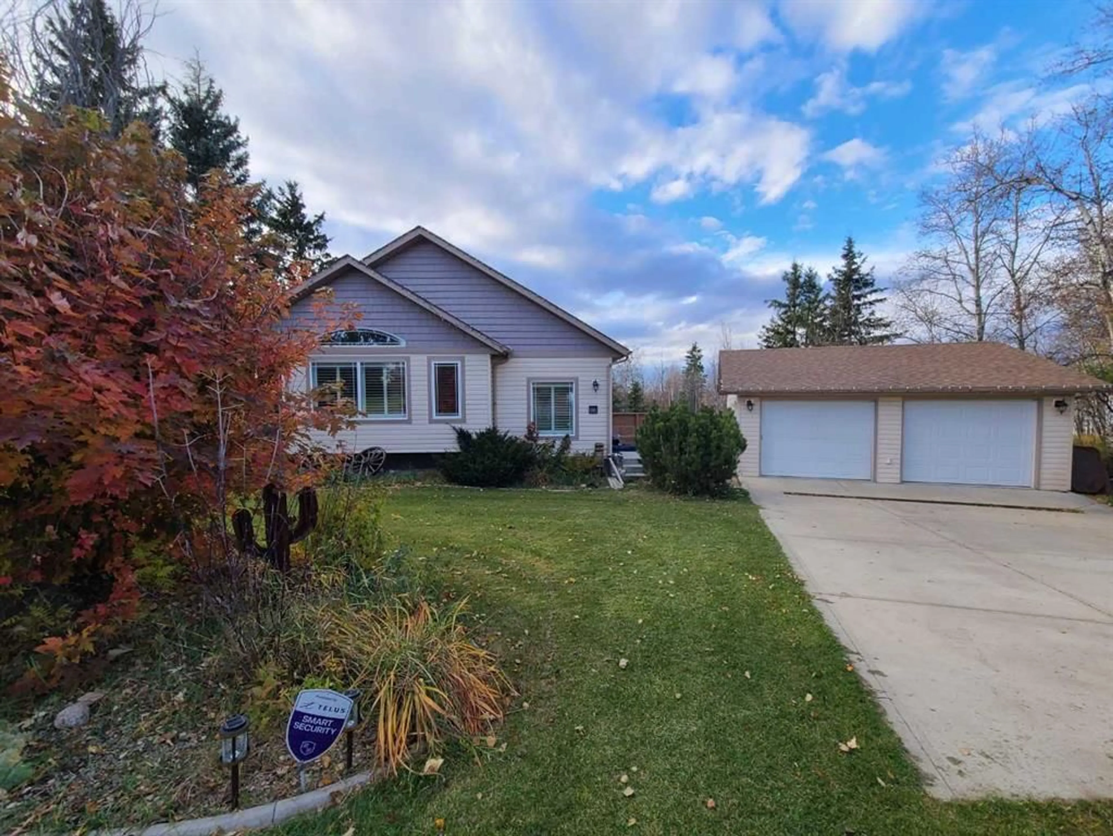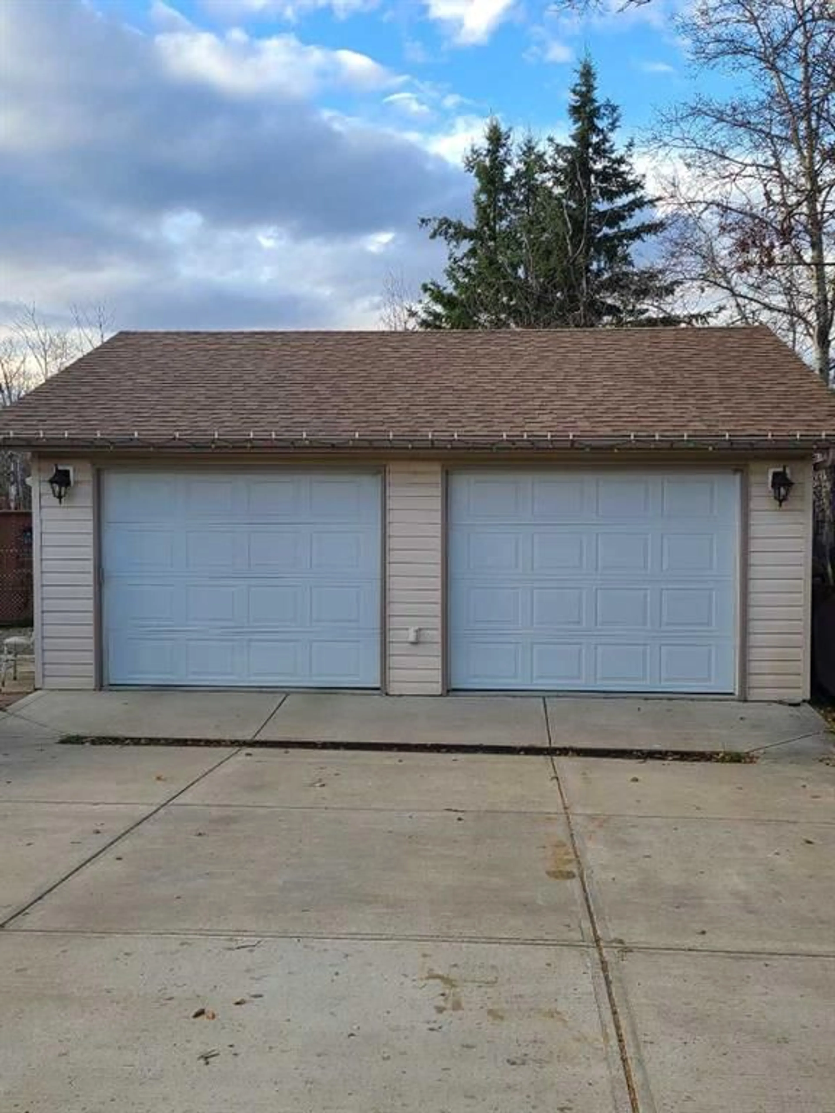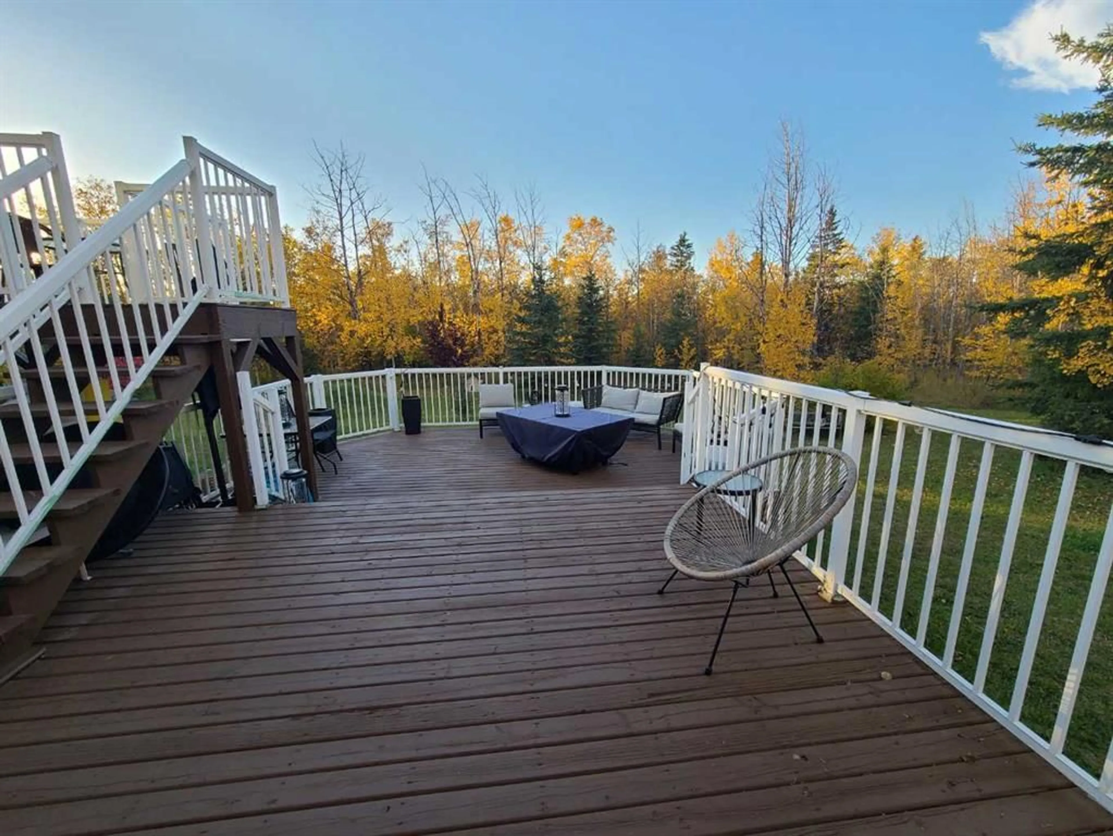5228 42 Street Close, Ponoka, Alberta T4J 1C9
Contact us about this property
Highlights
Estimated ValueThis is the price Wahi expects this property to sell for.
The calculation is powered by our Instant Home Value Estimate, which uses current market and property price trends to estimate your home’s value with a 90% accuracy rate.Not available
Price/Sqft$404/sqft
Est. Mortgage$2,576/mo
Tax Amount (2024)$4,097/yr
Days On Market61 days
Description
Are you ready for the dream property combining country living feeling in town limits? This wonderful home on a FULL 1 ACRE heavily treed lot, on a dead end street offering exceptional privacy. On one side, the property borders an undeveloped, treed one-acre lot, and the mature trees behind the home extend to a quiet road, creating a natural buffer and peaceful surroundings. Don't let the original 1950 AGE of this home fool you - It is Much Much younger! The main level was completely gutted and professionally renovated in 2009 including new windows, doors, flooring, bathrooms, electrical, plumbing, furnace, hot water tank, and water softener. With those extensive renovations on the Main level and a newly developed illegal basement suite (last 3 years)...….this is ONE of a KIND!! Sitting on the West facing multi-level back deck and surrounded by trees will truly feel like you are living in the country. The main floor is very well laid out with a massive kitchen and dining area and wonderful living room with vaulted ceilings and a cozy 3-sided fireplace. There are two additional bedrooms, a full bathroom and a Large Primary bedroom with full ensuite that steps out onto the glorious back deck. The basement has been completely finished with multi-use and function in mind! A Large family/rec. room with another nice sized bedroom tied into the main living of the home; and then it gets creative and unique! The rest of the basement is newly developed feeling modern and fresh including a separate entrance, a new kitchen with beautiful cabinets and stainless-steel appliances that were just installed in late 2024, a comfortable living room and dining area, laundry, and two more good-sized bedrooms and full bathroom with laundry. This in town acreage has its own water well and municipal septic service. There is also a detached super sized 27x28 garage and ample off-street parking. So bring the kids, round up the family, and bring the toys to enjoy all the amenities of town while feeling like your living in the country. This home has been professionally renovated inside and out including windows, roof, trim, plumbing, electrical, flooring, drywall, insulation, fixtures, siding, deck, absolutely everything!….TRULY a GEM!
Property Details
Interior
Features
Main Floor
Kitchen
15`0" x 17`8"Dining Room
9`6" x 11`0"Bedroom
9`11" x 10`1"Bedroom
9`11" x 10`2"Exterior
Features
Parking
Garage spaces 2
Garage type -
Other parking spaces 4
Total parking spaces 6
Property History
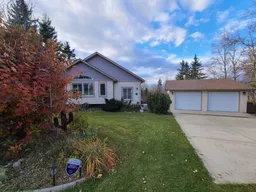 49
49