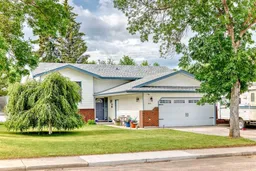You will love this spacious and well-maintained 1292 sq. ft. home with 4 bedrooms and 3-baths! This property features the perfect blend of comfort, functionality, and recent upgrades. The main floor features a large, light-filled living room, that is perfect for everyday living or entertaining. The well-sized recently renovated kitchen (2023) is both stylish and practical, featuring quartz countertops and a beautiful tile backsplash, along with a dining area that’s ideal for family meals or hosting guests. Step into the fully enclosed sunroom for a peaceful space to relax, unwind, or enjoy your morning coffee year-round. The main-floor laundry room adds convenience with a utility sink, plenty of storage cabinets, and a brand-new washer (2025). The main floor also includes a 4-piece bathroom with a jetted tub, a comfortable second bedroom, and a spacious primary suite with a walk-in closet and private 3-piece ensuite. Throughout the home, you’ll find custom blinds that add a touch of elegance and privacy. The fully developed basement extends your living space with a generous family room, two additional bedrooms, another full 4-piece bathroom, and a large mechanical/storage room. Major updates include a new furnace (2022) and hot water tank (2023). The current fridge in the kitchen will be replaced with a new one. Outside, the beautifully landscaped backyard is a private oasis, filled with mature trees and shrubs that enhance the sense of seclusion. A storage shed offers even more space for tools and garden essentials. There is also enclosed storage under the sunroom with a concrete floor. The oversized double attached garage provides ample parking and additional storage. This thoughtfully updated home is move-in ready and located in a quiet, established neighborhood, and is perfect for your next chapter.
Inclusions: Dishwasher,Dryer,Garage Control(s),Refrigerator,Stove(s),Washer,Window Coverings
 34
34


