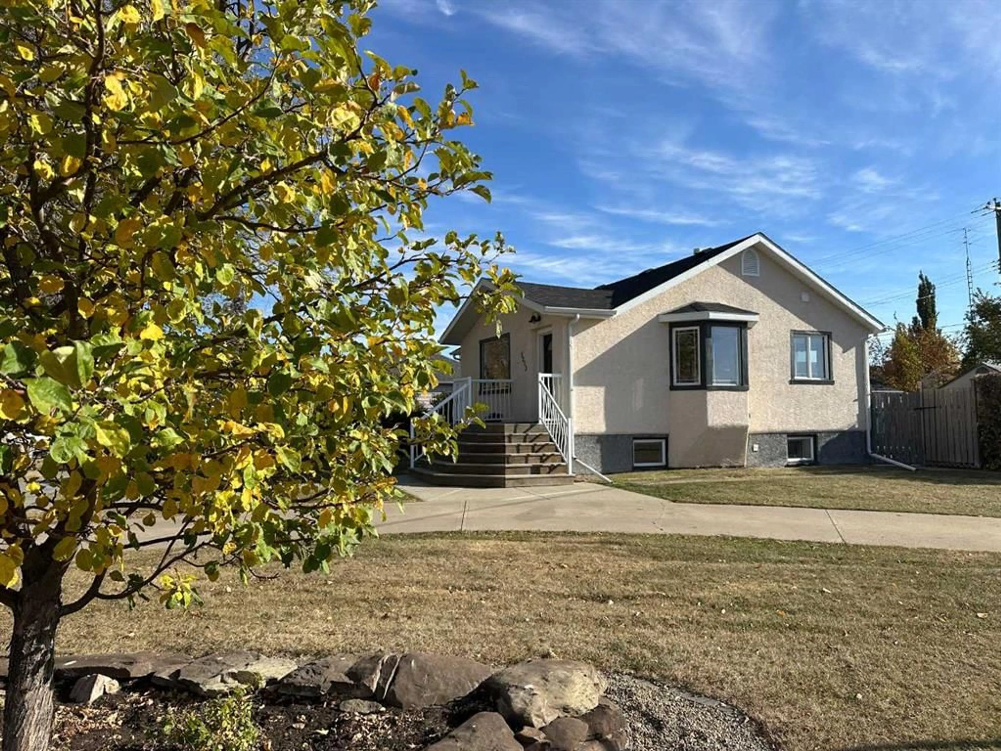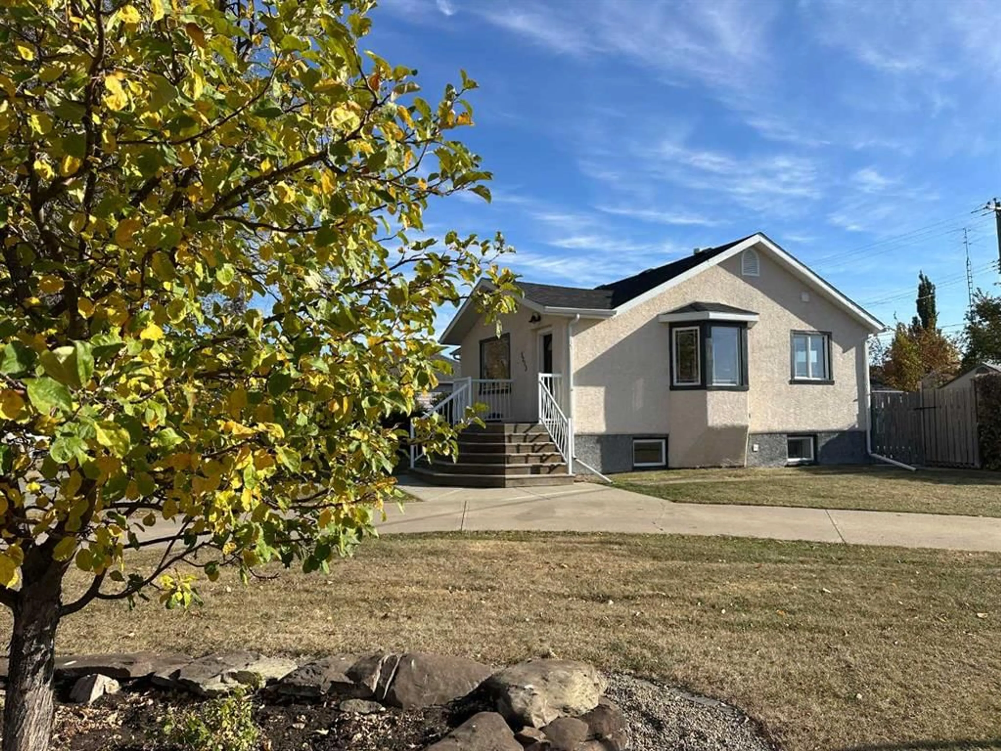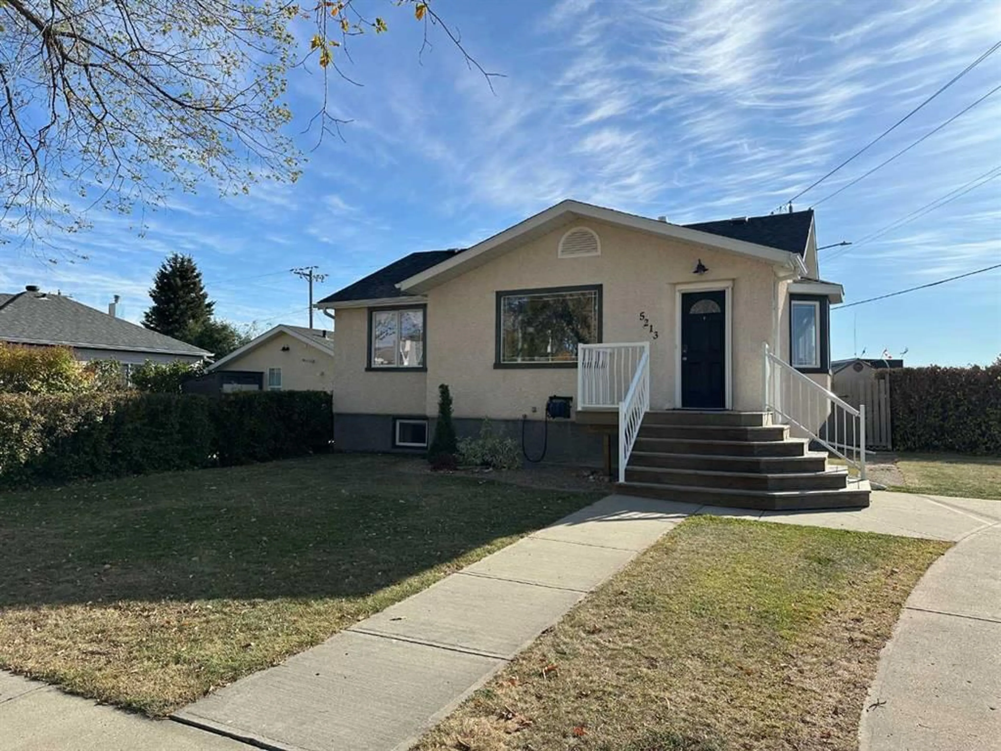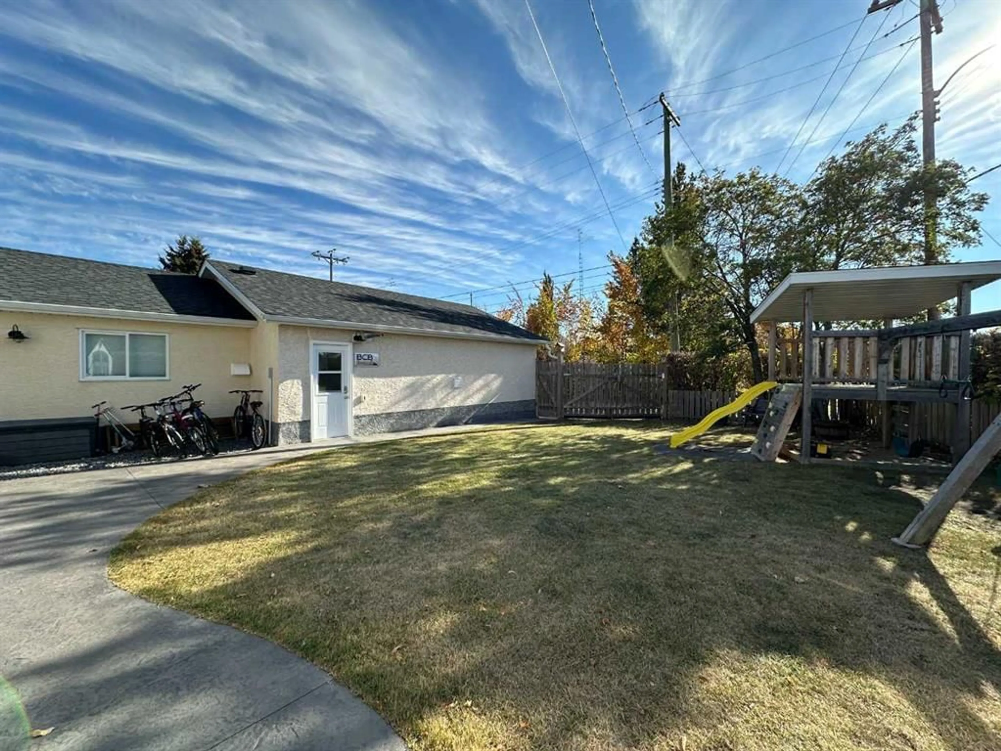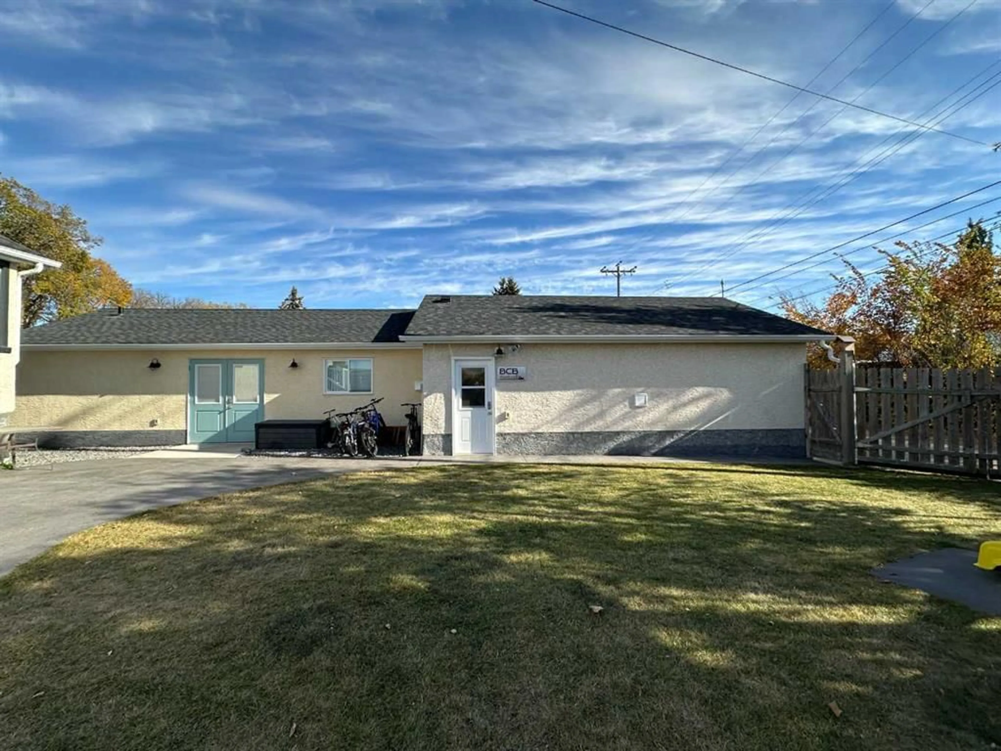5213 49 Ave, Ponoka, Alberta T4J 1J1
Contact us about this property
Highlights
Estimated valueThis is the price Wahi expects this property to sell for.
The calculation is powered by our Instant Home Value Estimate, which uses current market and property price trends to estimate your home’s value with a 90% accuracy rate.Not available
Price/Sqft$396/sqft
Monthly cost
Open Calculator
Description
This beautifully renovated 921 sq ft bungalow has undergone a major transformation, both inside and out. The redesigned floor plan includes relocated stairs to maximize storage and improve flow, creating comfortable, functional living spaces throughout. The home offers 4 bedrooms and 2 full bathrooms, with an open-concept main floor featuring a stunning kitchen with granite countertops, an island, and a bright bay window in the dining area. A cozy gas fireplace with a stone front anchors the living room, complemented by rustic reclaimed grain elevator timbers showcased throughout the main level, including the custom fireplace mantle. The home features all-new windows and retains the charm of its original hardwood flooring. The fully developed basement provides a generous family area, two additional bedrooms, a full bath, and a large laundry room complete with a soaker sink, upright freezer, and abundant storage. Water softener and reverse osmosis system (2024) serve both the main and lower levels. New shingles, soffits, facia, eavestroughs & rear deck with overhang on house (2019). Outside, the oversized lot offers outstanding versatility. The 24’ x 28’ heated garage features new overhead doors, trusses, shingles, soffits, facia, & eavestroughs (2012) and four 220-volt outlets, new heater and electrical panel ~ perfect for hobbyists or trades. The true highlight, however, is the impressive 19’ x 32’ workshop built in 2023—accessible from both the garage and the yard—currently utilized as an apparel cutomization business. This space includes in-floor heating, two 220-volt outlets, and a convenient two-piece bath with space to add a shower. Ideal for almost any home-based business, creative studio, personal retreat or potential additional living area (with municipal approval). New sewer and waterline to the street in 2012. All of this and still plenty of yard space for play or entertaining. Front curved driveway offers extra parking in addition to street and garage parking. Located close to schools and shopping. This property is truly a rare find—perfectly combining modern upgrades, rustic charm, and functional flexibility.
Property Details
Interior
Features
Main Floor
Kitchen
12`2" x 9`3"Living/Dining Room Combination
18`5" x 16`7"Bedroom - Primary
11`10" x 11`0"Bedroom
11`0" x 8`10"Exterior
Features
Parking
Garage spaces 2
Garage type -
Other parking spaces 0
Total parking spaces 2
Property History
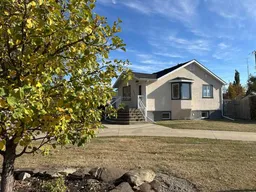 35
35
