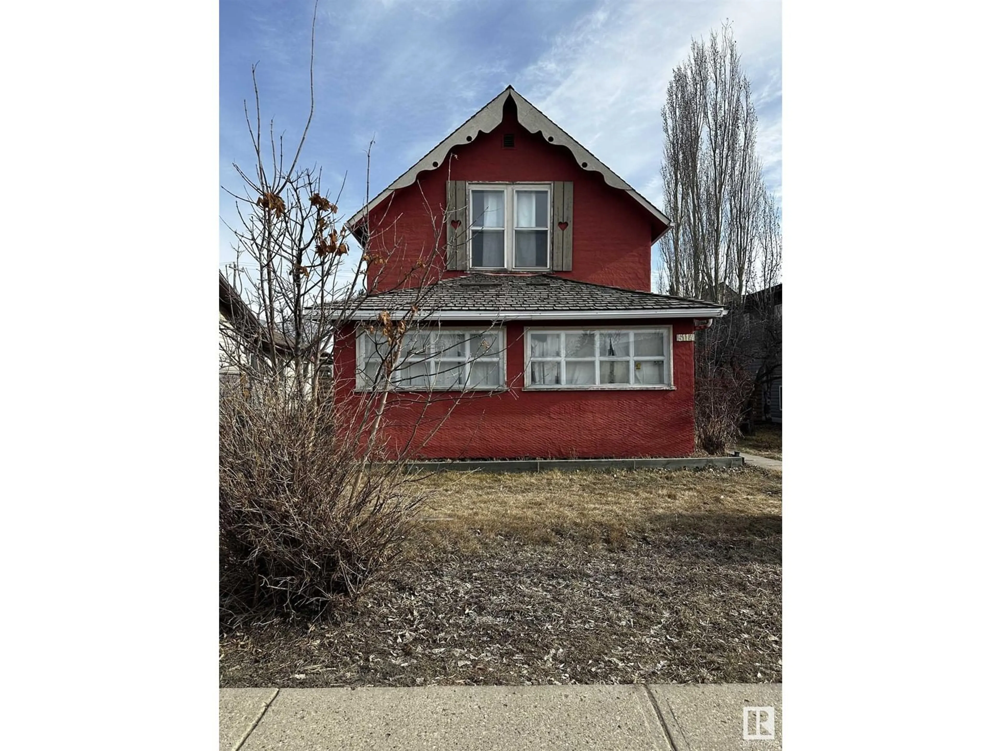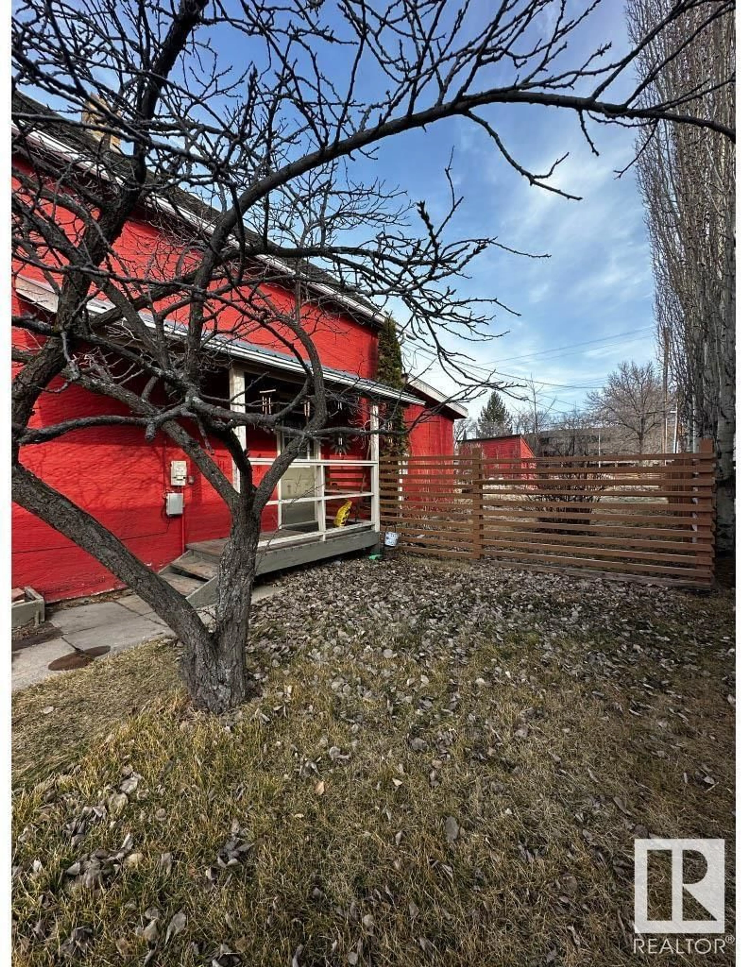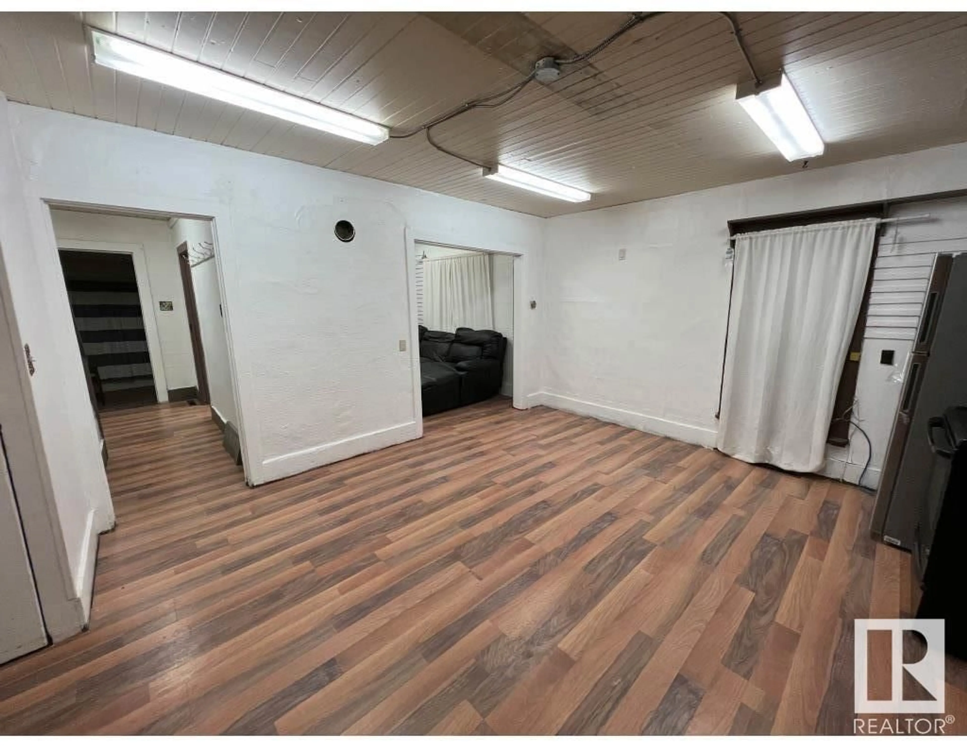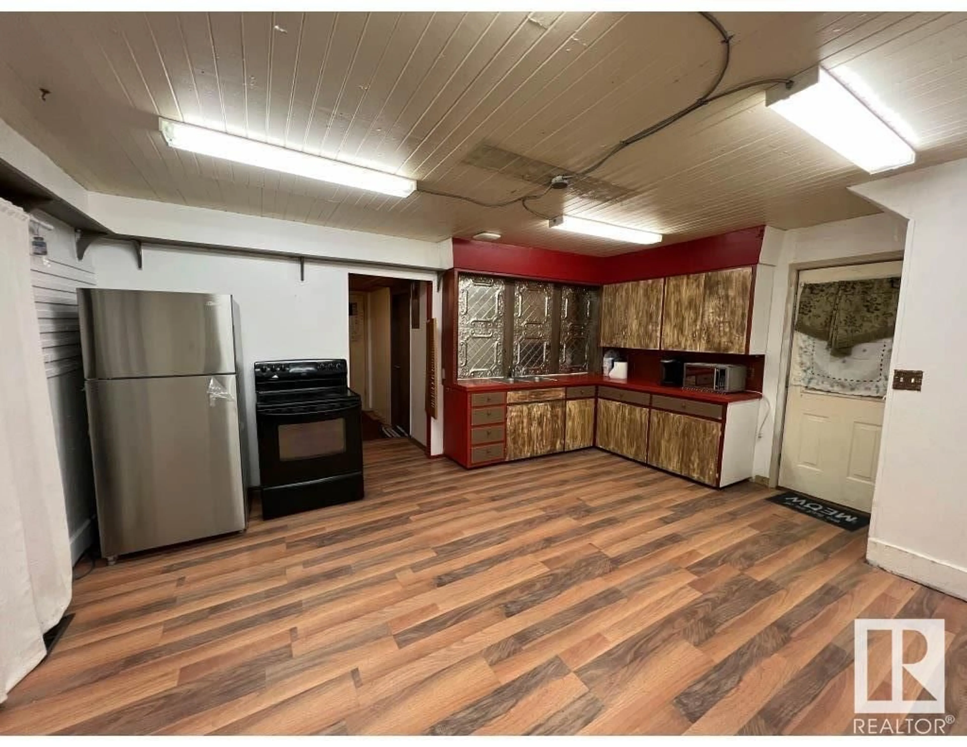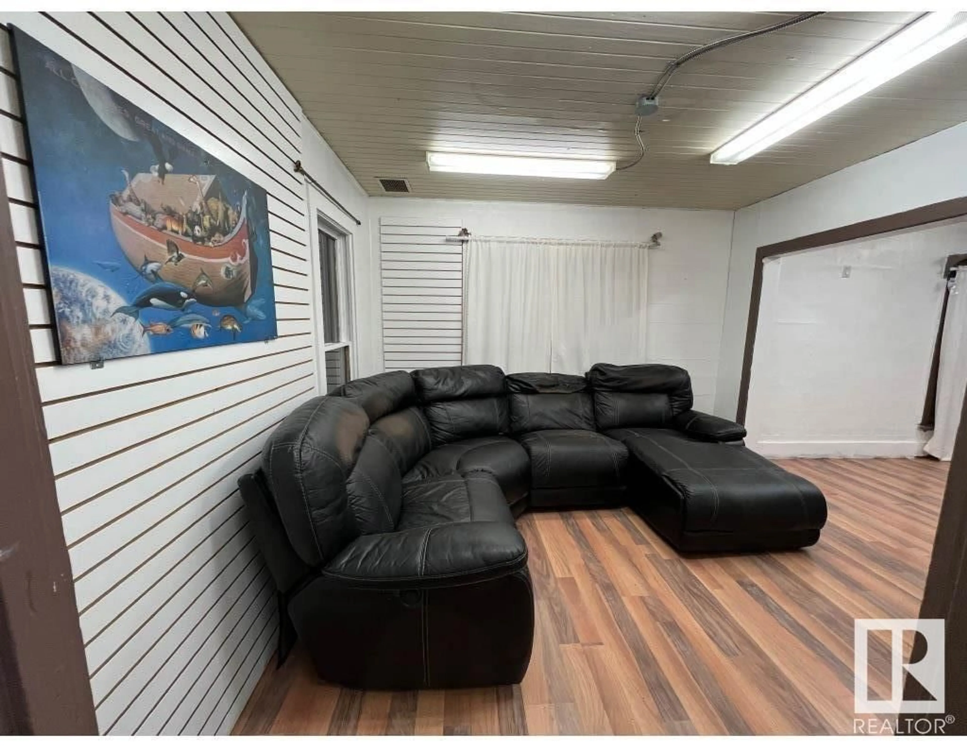Contact us about this property
Highlights
Estimated ValueThis is the price Wahi expects this property to sell for.
The calculation is powered by our Instant Home Value Estimate, which uses current market and property price trends to estimate your home’s value with a 90% accuracy rate.Not available
Price/Sqft$130/sqft
Est. Mortgage$730/mo
Tax Amount ()-
Days On Market75 days
Description
Welcome to your new cozy abode nestled just a stone's throw away from downtown! The home offers small city living with easy access to shops, restaurants, and entertainment options.This delightful 2-storey house provides the perfect blend of convenience and comfort, with ample space for the whole family. Neatly laid out on the main floor is your living area, a den, dining, kitchen, laundry and a well-appointed bathroom for your daily comfort and relaxation. Upstairs you'll find two good-sized bedrooms with a great amount of space in the hallway. Enjoy privacy and security with a beautifully crafted fence enclosing your property. Whether you're strolling through vibrant streets or exploring local hotspots, everything you need is just moments away. Don't miss out on the opportunity to make this charming house your new home sweet home! (id:39198)
Property Details
Interior
Features
Main level Floor
Living room
Dining room
Kitchen
Sunroom
Property History
 12
12
