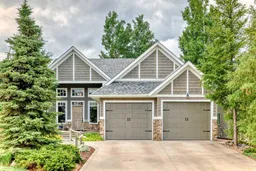You will be so impressed with this stunning and truly one-of-a-kind, one-owner executive home, tucked away in one of the most desirable closes in town! From the moment you arrive, you'll be captivated by the exceptional curb appeal, pristine landscaping, and expansive front parking pad. Step inside to a spacious, grand entryway that sets the tone for the rest of the home—warm, welcoming, and filled with upscale character. The breathtaking open design of the main living space evokes the charm of a luxury mountain retreat, featuring rich finishes, soaring ceilings, and the cozy yet refined feel of a private lodge. Two gorgeous gas fireplaces with rustic stonework—one on each level—add warmth and ambiance, perfect for curling up on cool evenings. At the heart of the home is a beautifully appointed kitchen, complete with a large island and bar-top seating that make it ideal for entertaining. A corner pantry, extensive cabinetry, and a picturesque window over the sink that frames views of the professionally landscaped backyard blend function and beauty seamlessly. The spacious primary bedroom boasts an oversized walk-in closet and a luxurious 5-piece ensuite with dual sinks and thoughtful, high-end finishes throughout. A second main-floor bedroom also features its own walk-in closet, offering versatility and space for guests or family. The fully developed lower level offers even more room to enjoy, with in-floor heating, two additional bedrooms—each with walk-in closets—a full 4-piece bathroom, and an expansive family room with a recreation area perfect for movie nights, game tables, or relaxing with friends. The cozy lower-level fireplace adds to the welcoming atmosphere. You'll also find a well-designed laundry/utility room complete with a sink and custom shelving for organized storage. Outside, your own private oasis awaits. The beautifully landscaped and fully fenced backyard features a two-tiered deck, mature trees, lush greenery, and a custom fire pit area—ideal for enjoying summer evenings under the stars. Completing the package is a spacious double attached garage, perfect for vehicles, storage, and all your gear. This is more than just a home—it’s a lifestyle. A rare opportunity to own a high-end property with the charm, character, and comfort of a luxury retreat.
Inclusions: Bar Fridge,Dryer,Stove(s),Washer,Window Coverings
 40
40


