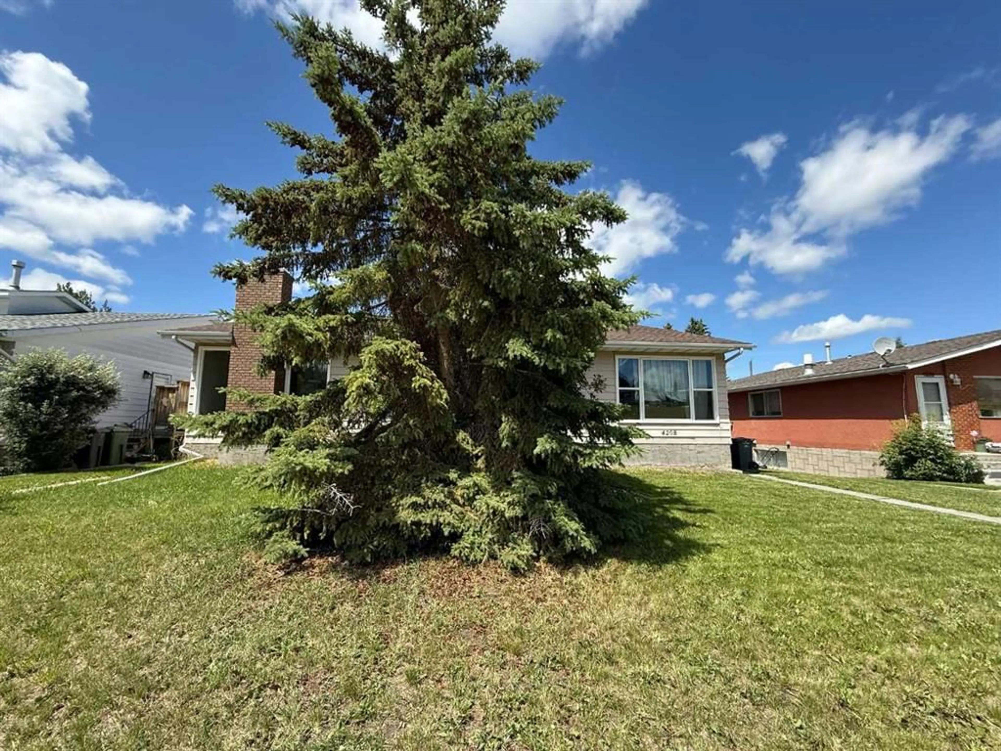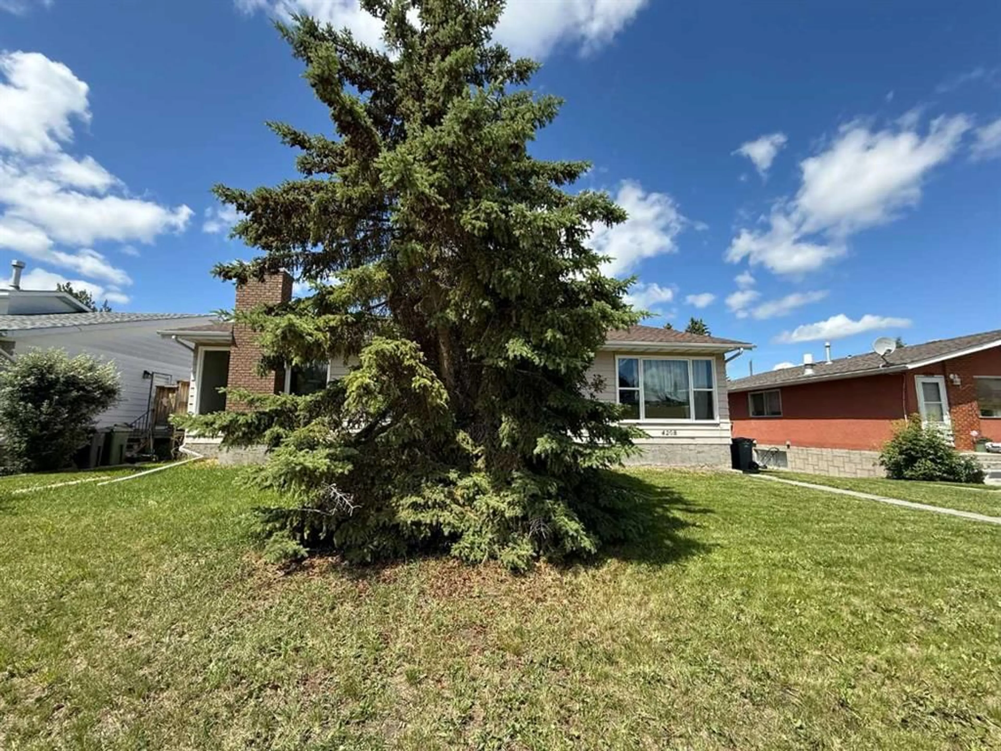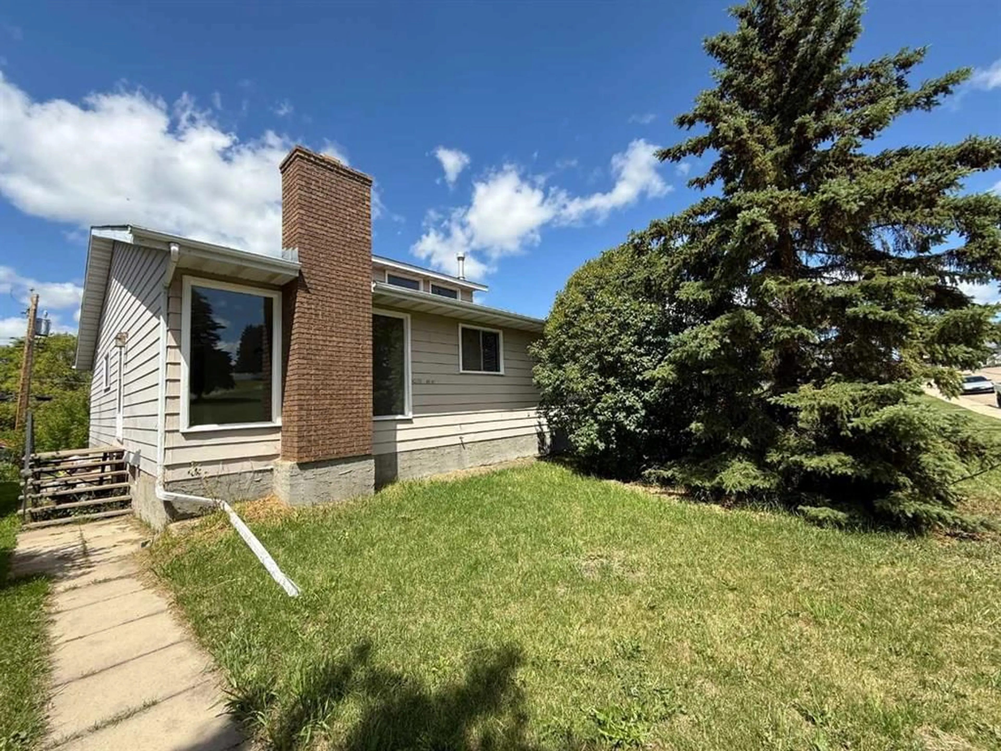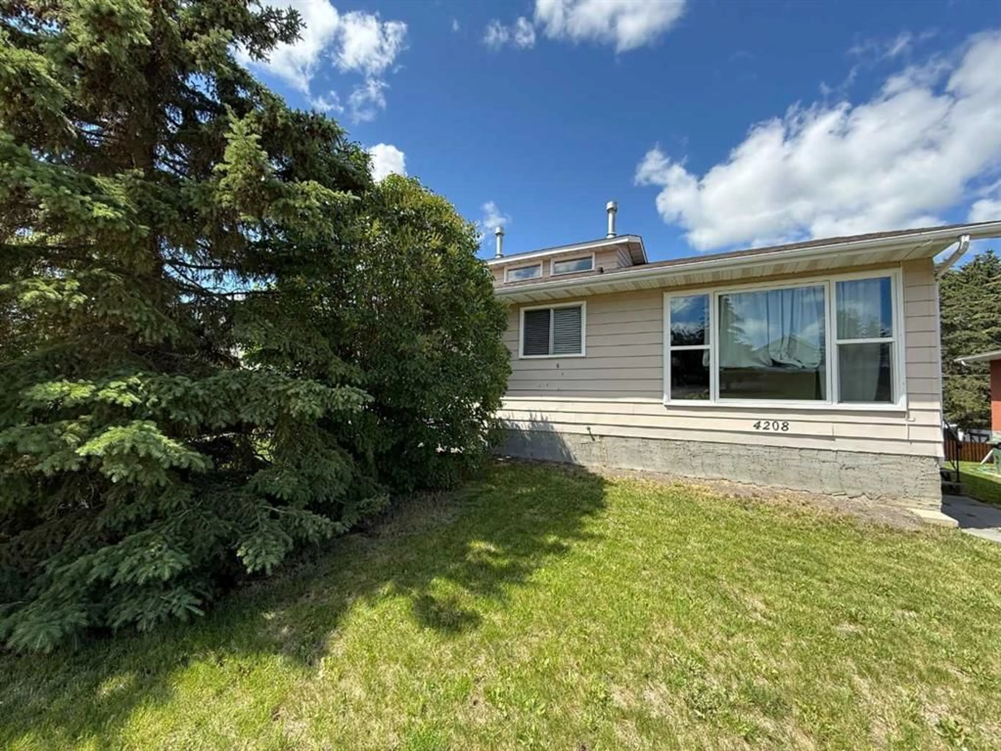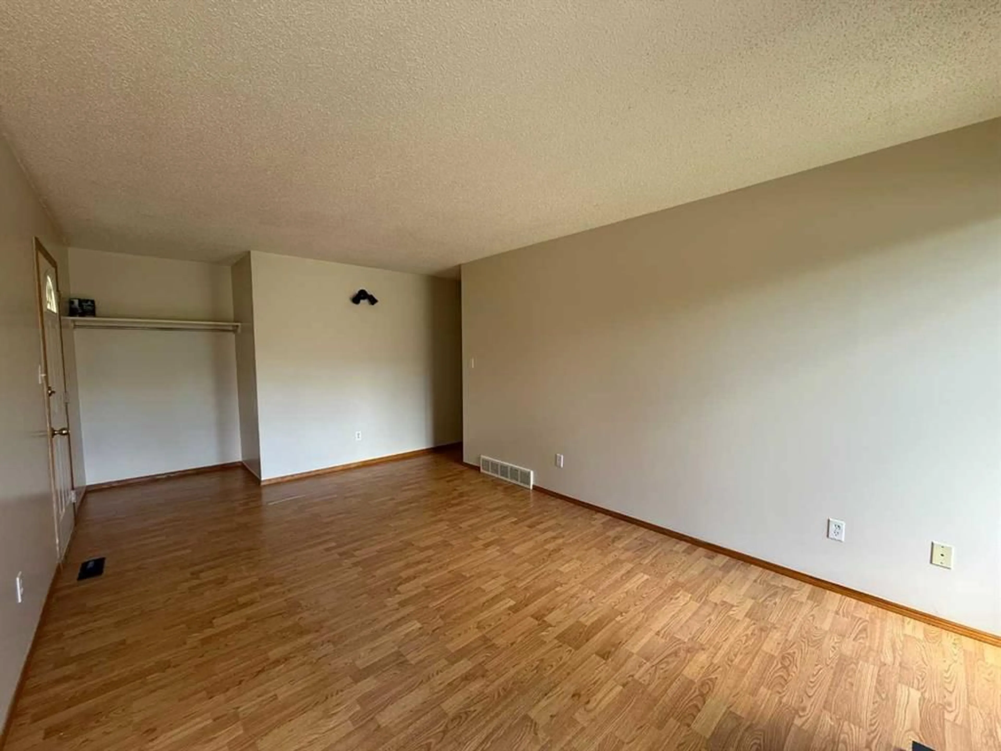4206, 4208 44 Street, Ponoka, Alberta T4J 1B8
Contact us about this property
Highlights
Estimated valueThis is the price Wahi expects this property to sell for.
The calculation is powered by our Instant Home Value Estimate, which uses current market and property price trends to estimate your home’s value with a 90% accuracy rate.Not available
Price/Sqft$199/sqft
Monthly cost
Open Calculator
Description
Whether you're looking to expand your investment portfolio or live in one unit while renting out the other to help offset your mortgage, this full duplex offers excellent flexibility and value. Facing a peaceful green space with no neighbors directly across the street, this property is sure to impress. Unit 4206 features three bedrooms, including a spacious primary suite with an ensuite and a walk-through closet complete with built-in shelving for added organization and storage. The layout includes a bright living area, a functional kitchen with included appliances, and a full bathroom. There is a wood burning fireplace in the living room. The basement offers great potential for continued development. Unit 4208 offers 3 bedrooms and a partially finished basement that is ideal for growing families or tenants who need extra space. Both units feature bright, open living areas, generous kitchens with appliances, and a number of thoughtful updates throughout. Recent improvements include fresh paint, new bathroom flooring, updated light fixtures, and modern mirrors. Unit 4208 also benefits from newly installed windows. Each unit has its own grassy backyard space, and access to a rear alley. Off-street parking is available at the front of the property for added convenience. This well-maintained side by side duplex is a smart choice for both investors and homeowners. This is definitely a turn key property!
Property Details
Interior
Features
Main Floor
2pc Ensuite bath
Kitchen With Eating Area
13`11" x 11`10"Kitchen With Eating Area
13`11" x 11`10"4pc Bathroom
Exterior
Parking
Garage spaces -
Garage type -
Total parking spaces 1
Property History
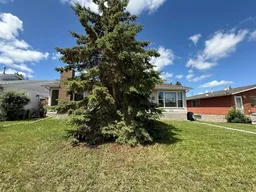 14
14
