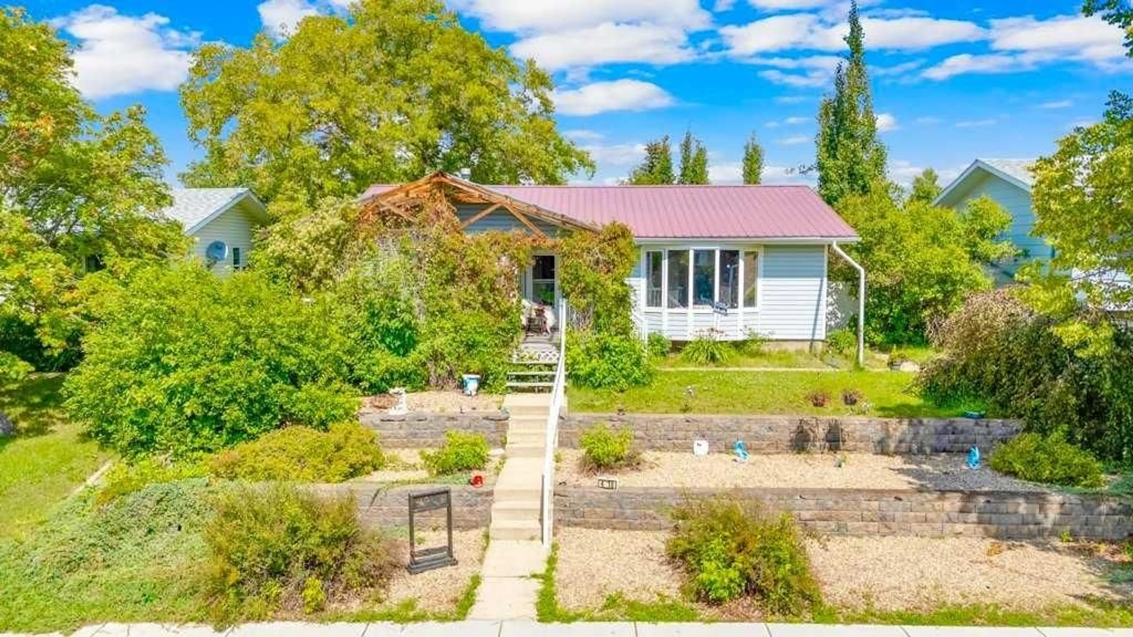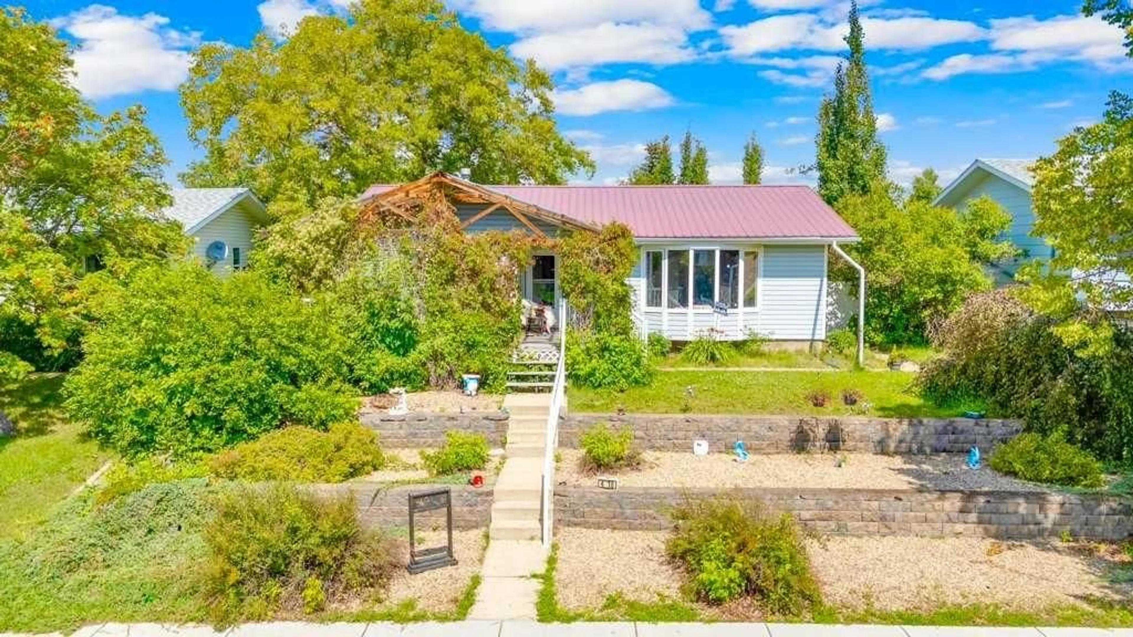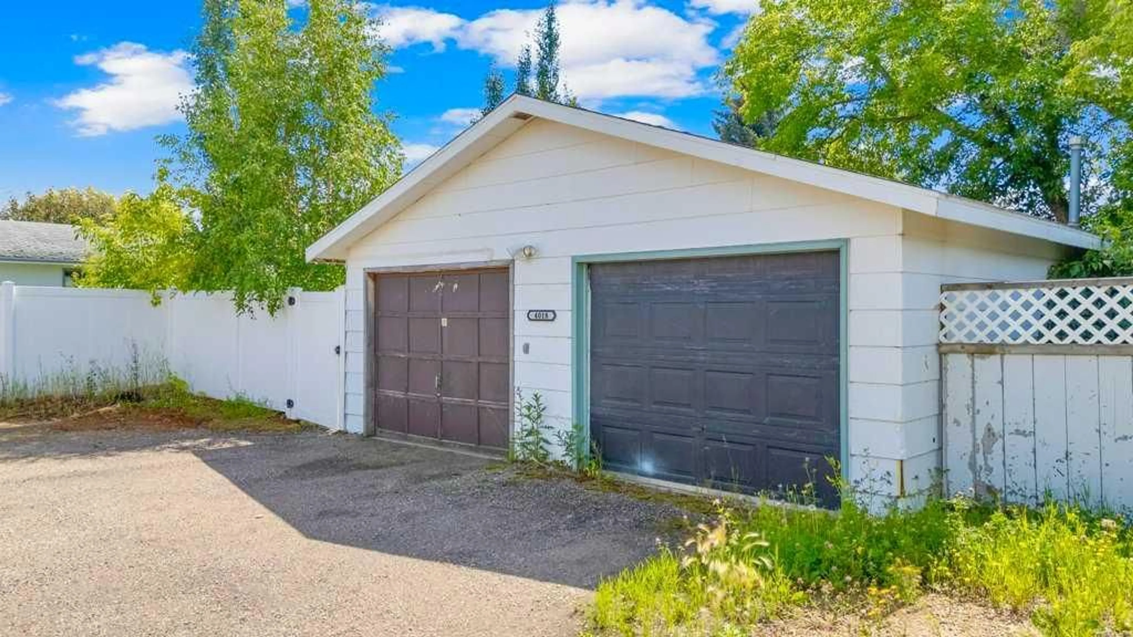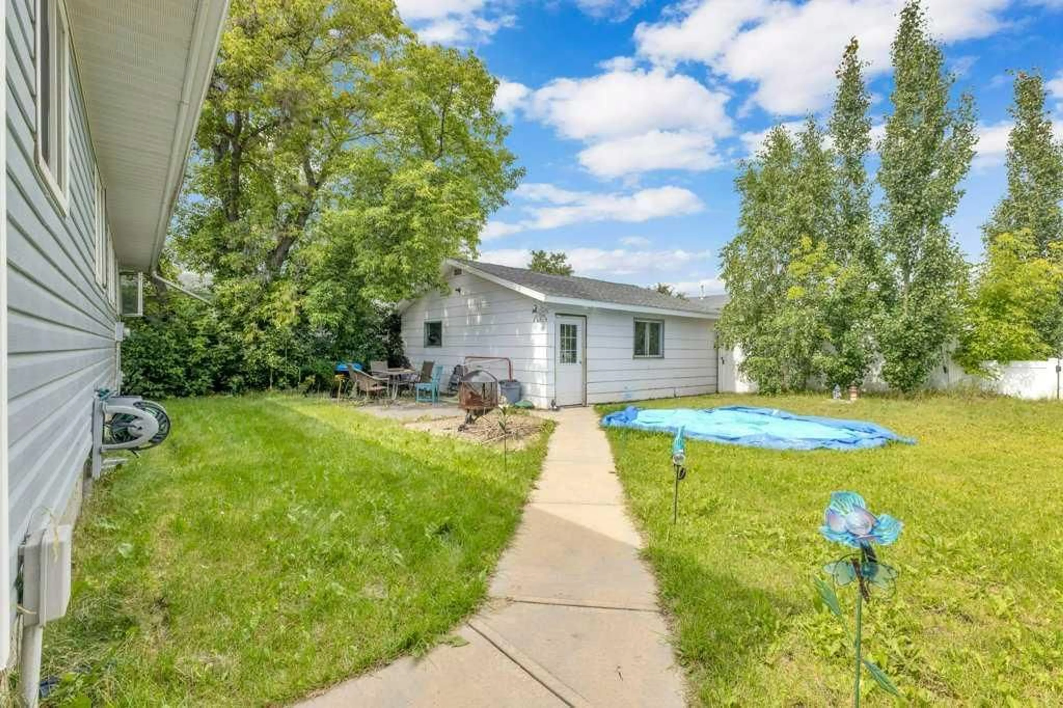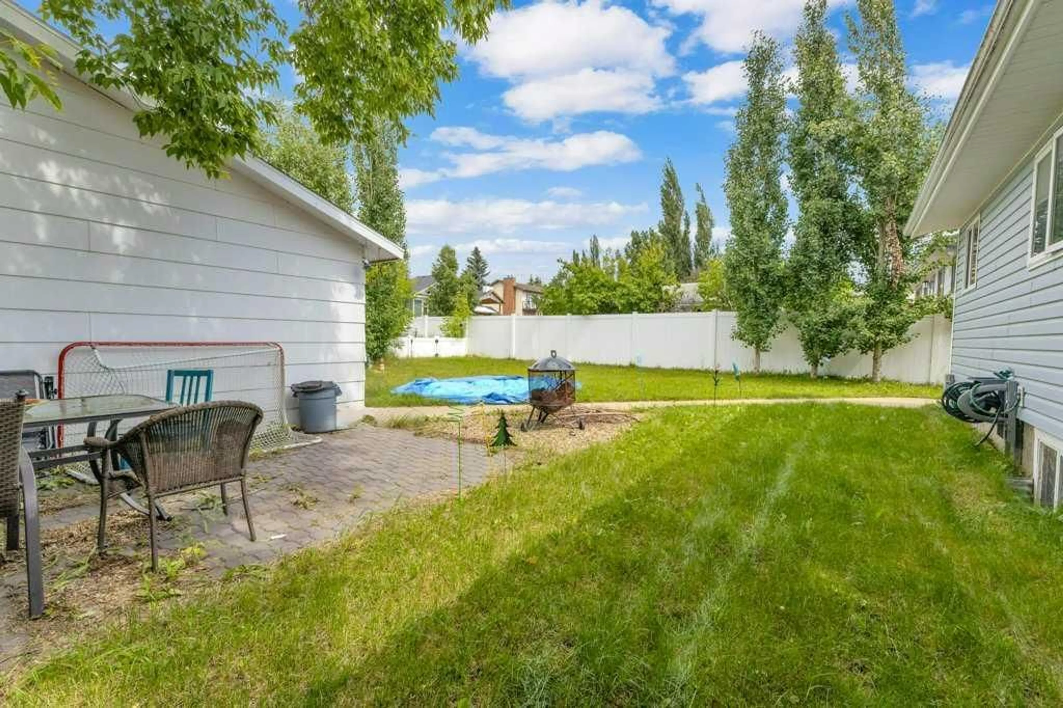4018 39A Avenue Close, Ponoka, Alberta T4J 1B1
Contact us about this property
Highlights
Estimated valueThis is the price Wahi expects this property to sell for.
The calculation is powered by our Instant Home Value Estimate, which uses current market and property price trends to estimate your home’s value with a 90% accuracy rate.Not available
Price/Sqft$293/sqft
Monthly cost
Open Calculator
Description
This 1206 sq ft bungalow offers comfort, space, and updates—perfect for a growing family. Main floor features 3 bedrooms, 4 pce bath with jet tub, 2 pce ensuite, along with a bright and spacious living area ideal for everyday living and entertaining. The fully developed basement includes a 4th bedroom, 3-piece bathroom (shower requires replacement), a dedicated storage room, laundry/utility area, and multiple flexible spaces that are perfect for a TV room, gaming setup, or hobby area. Step outside to a large backyard featuring a brick patio, a 24x24 heated garage (one overhead door needs replacing), a fenced-off garden spot, and plenty of room for kids or pets to play. The covered front deck and landscaped front yard add extra curb appeal and outdoor living options. Over the years, numerous upgrades have been completed, including: windows, vinyl siding with foam board insulation on the house, vinyl fencing, 100 amp electrical service, metal roof on the house (2006), shingles on the garage (2020). With its family-friendly layout, spacious yard, and quiet location, this Riverside bungalow offers an excellent opportunity for those seeking space, value, and community
Property Details
Interior
Features
Basement Floor
3pc Bathroom
Family Room
28`2" x 18`10"Den
15`10" x 12`10"Bedroom
9`6" x 9`5"Exterior
Features
Parking
Garage spaces 2
Garage type -
Other parking spaces 0
Total parking spaces 2
Property History
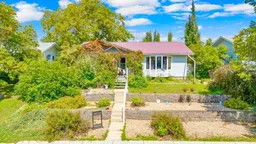 25
25
