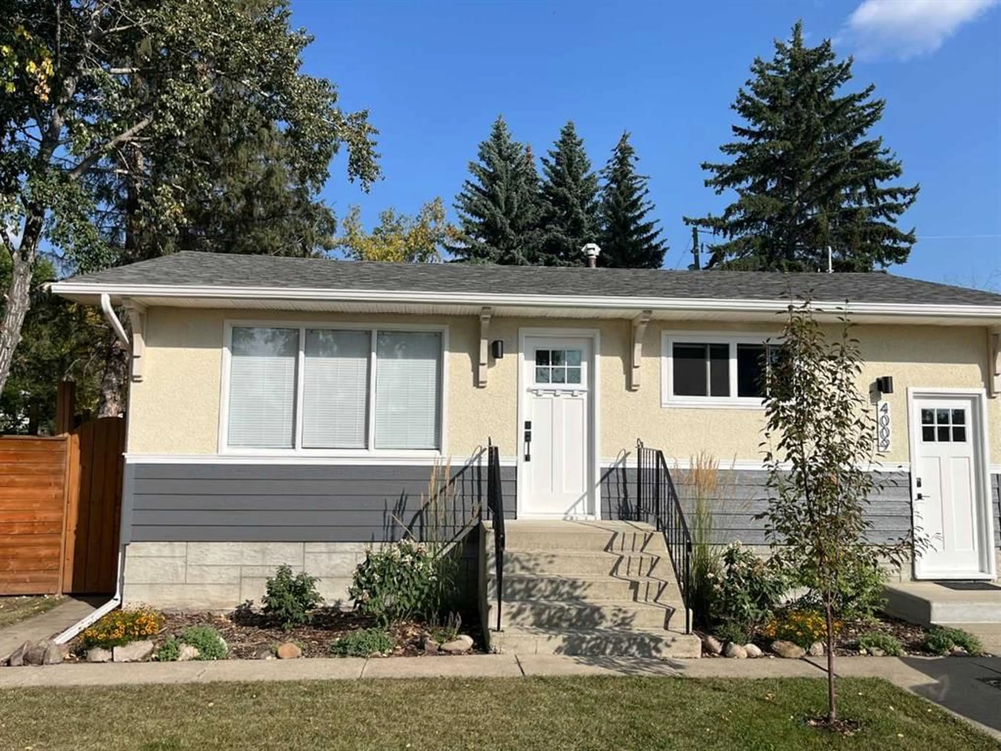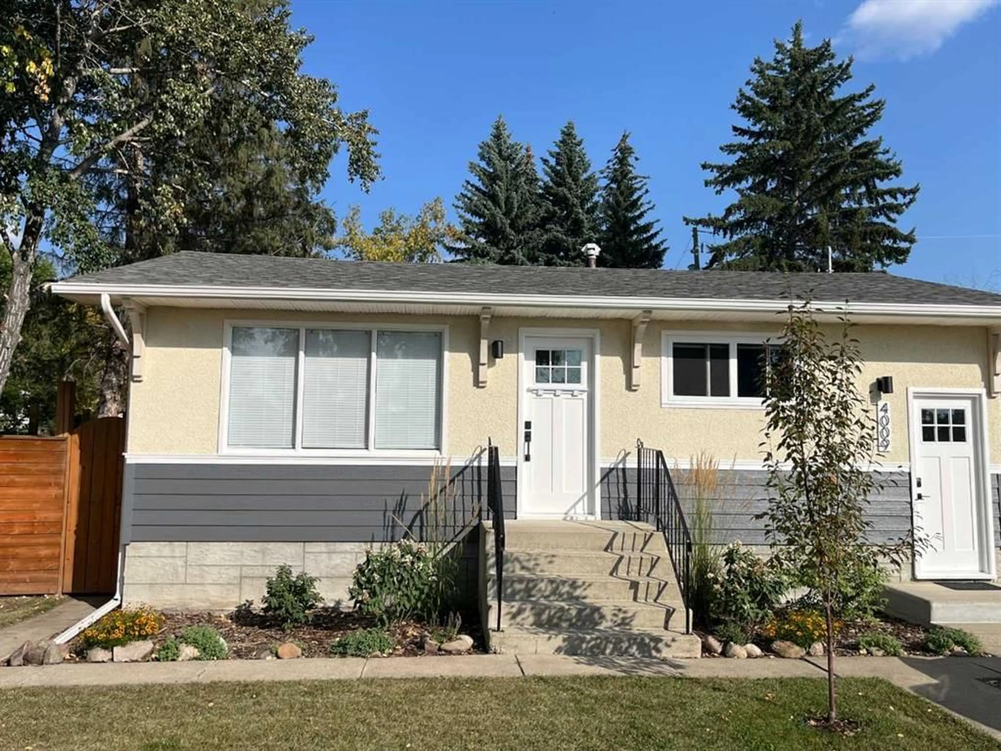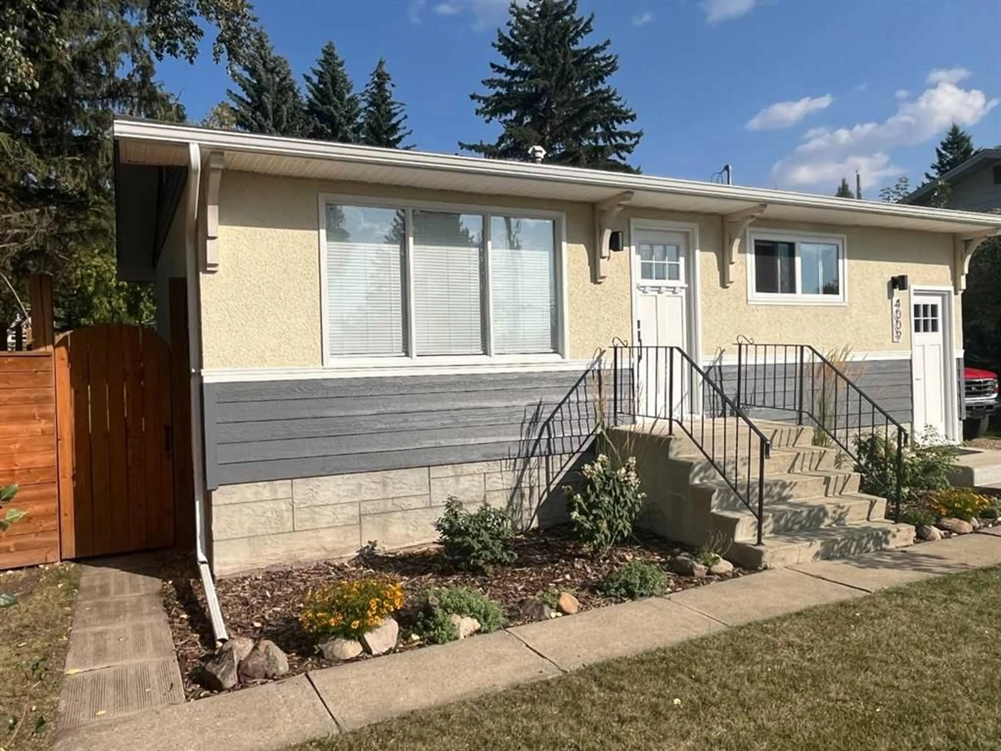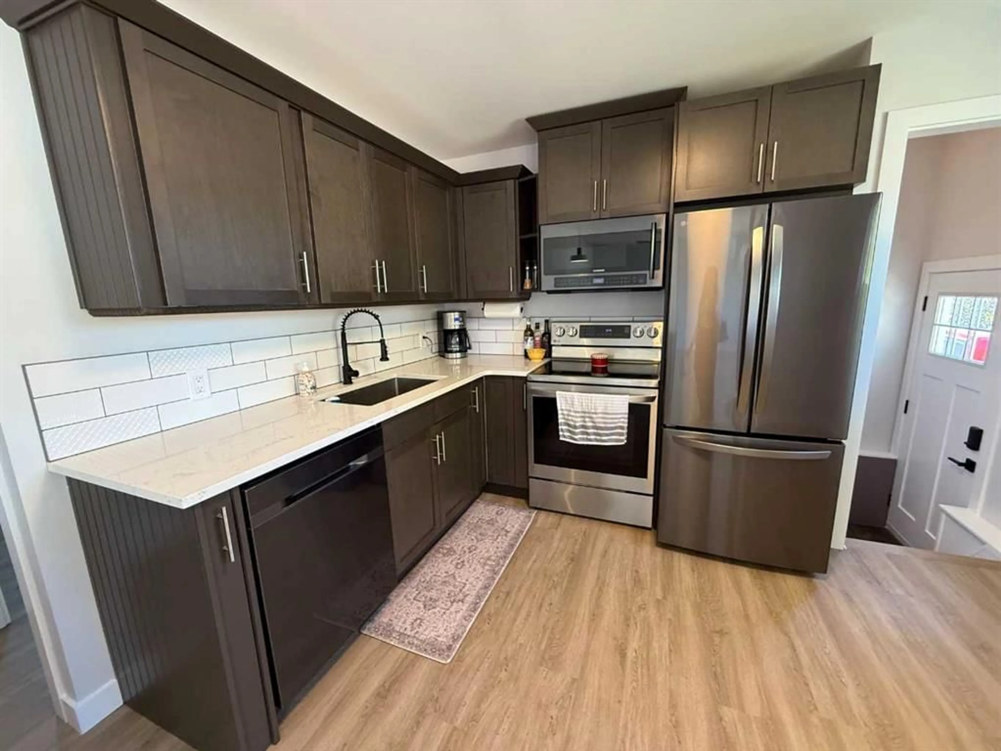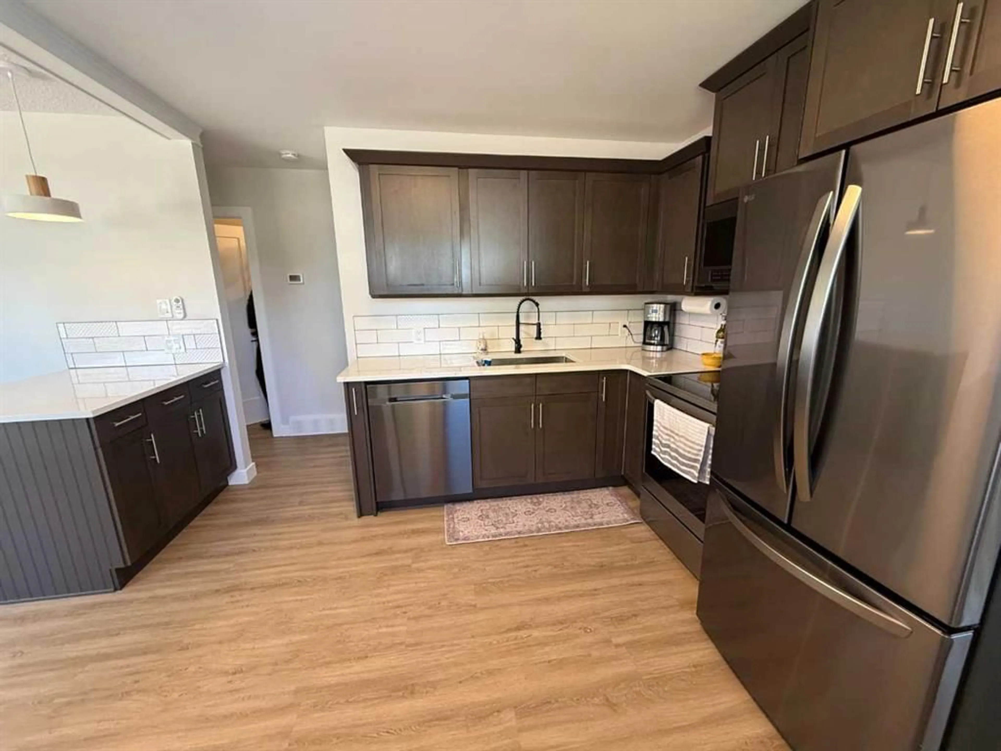4009 45A Street, Ponoka, Alberta T4J 1B6
Contact us about this property
Highlights
Estimated valueThis is the price Wahi expects this property to sell for.
The calculation is powered by our Instant Home Value Estimate, which uses current market and property price trends to estimate your home’s value with a 90% accuracy rate.Not available
Price/Sqft$375/sqft
Monthly cost
Open Calculator
Description
Welcome to this beautifully extensively upgraded 3-bed, 2-bath Bungalow, on a spacious lot. Thoughtfully renovated from top to bottom, this property combines modern upgrades with a warm and functional layout. The main floor features a bright and open living room with new large west-facing windows that flood the space with natural light. The brand-new kitchen is completely redone with stylish finishes and all-new appliances. There are two bedrooms on this level, including the spacious primary. The second bedroom is currently set up as a home office and offers convenient access to the rear deck, perfect for enjoying the backyard and fresh air. A stunningly renovated 4-piece bathroom completes the main level, with a stacked washer and dryer neatly tucked away for added convenience. The lower level expands your living space with a large family/recreation room to suit your needs, an additional bedroom, another 4-piece bathroom, and a utility room complete with sink. The substantial improvements in this home include new kitchen and bathrooms, new flooring throughout, new windows, new exterior doors, new fence, deck, and patio, new exterior paint, new and expanded driveway, new furnace, and an on-demand hot water tank. The newly developed basement features updated 100 AMP electrical service, R20 insulation, new framing, new PEX plumbing lines, and a beautifully finished bathroom. Additional touches include new lighting, receptacles, landscaping, and trees. Move-in ready, this property is an excellent opportunity for buyers seeking a stylish, low-maintenance home with every detail already taken care of.
Property Details
Interior
Features
Main Floor
Kitchen
13`11" x 11`5"Living Room
11`5" x 16`6"Bedroom - Primary
11`5" x 11`5"4pc Bathroom
0`0" x 0`0"Exterior
Features
Parking
Garage spaces -
Garage type -
Total parking spaces 2
Property History
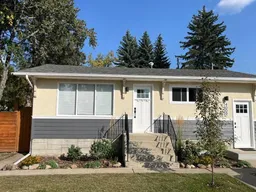 25
25
