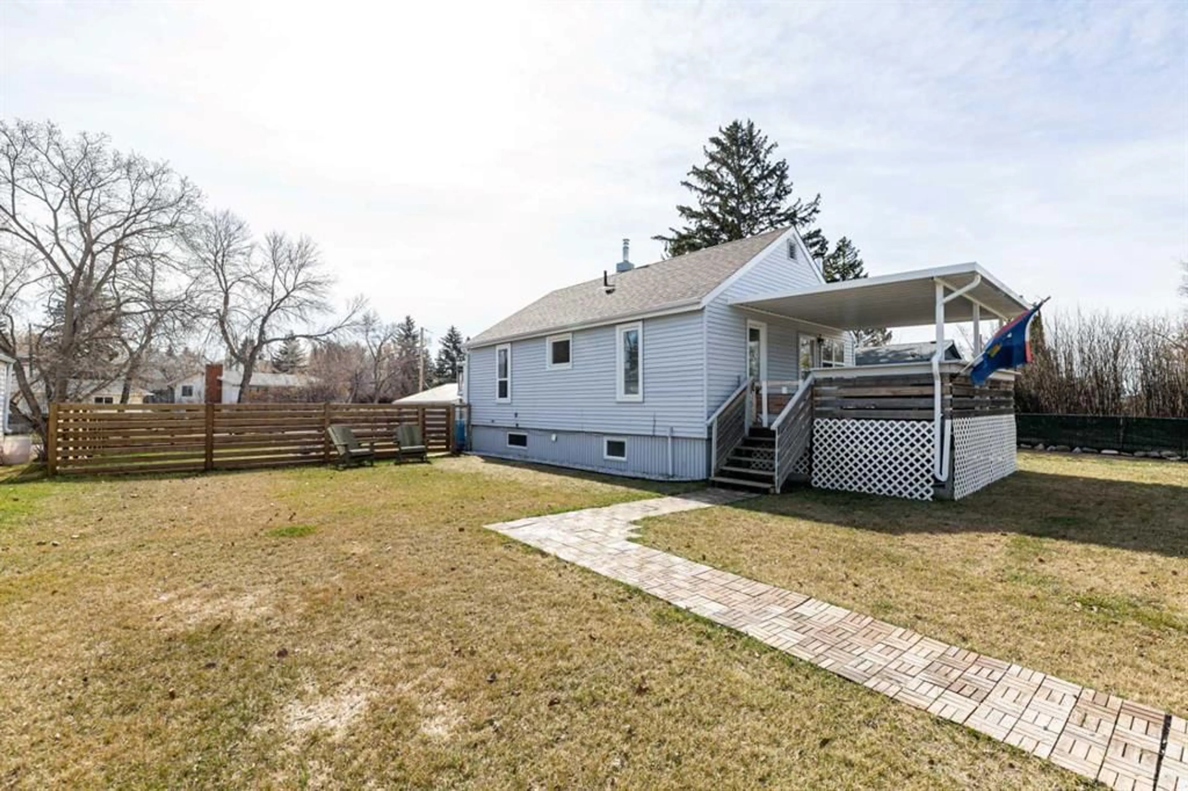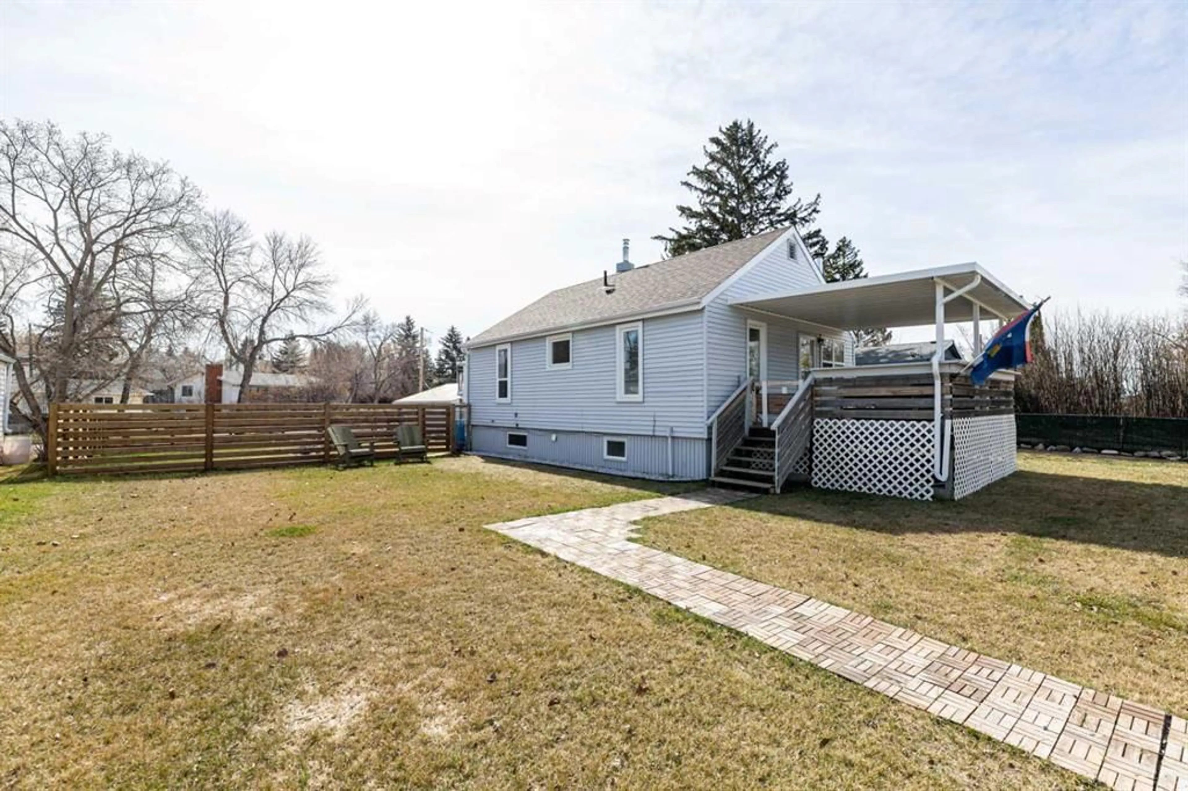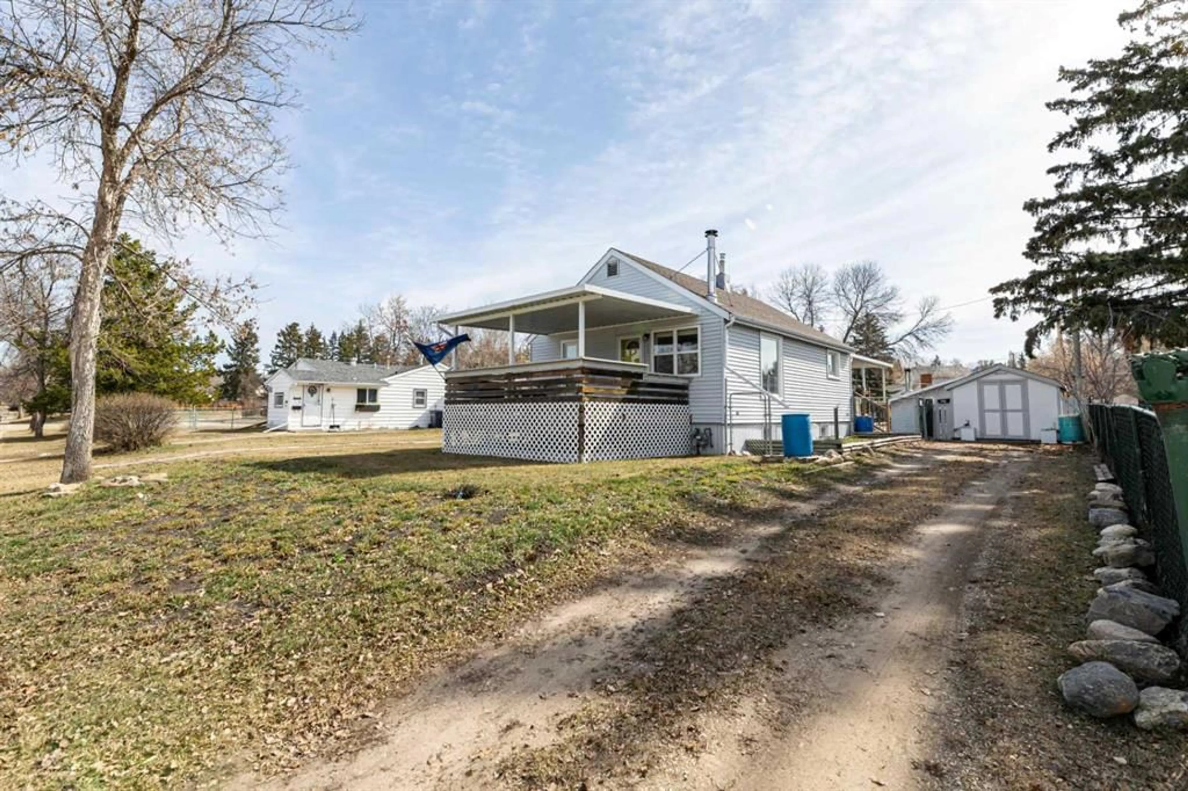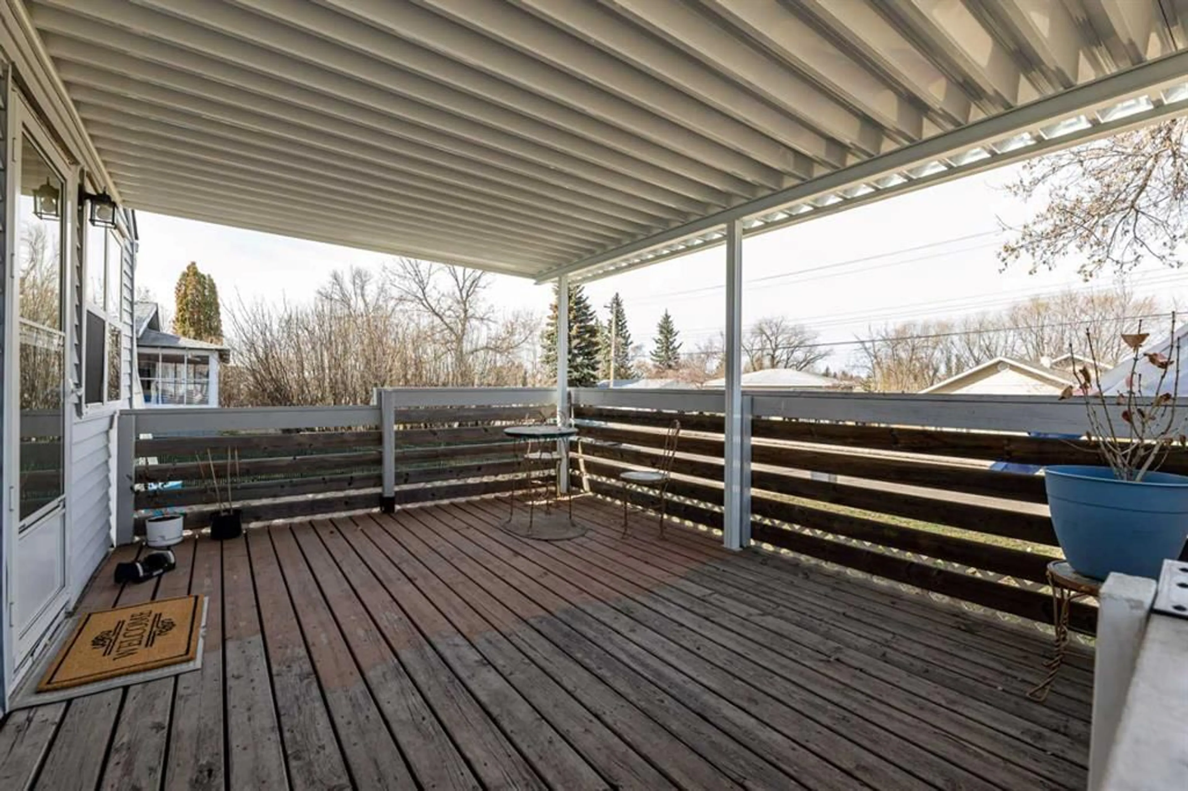Contact us about this property
Highlights
Estimated ValueThis is the price Wahi expects this property to sell for.
The calculation is powered by our Instant Home Value Estimate, which uses current market and property price trends to estimate your home’s value with a 90% accuracy rate.Not available
Price/Sqft$329/sqft
Est. Mortgage$1,074/mo
Tax Amount (2024)$2,181/yr
Days On Market5 days
Description
Welcome to 4007 46 Street in Ponoka—a charming and thoughtfully updated bungalow nestled on a spacious lot in a mature neighborhood. From the moment you arrive, the curb appeal stands out with its oversized metal-covered front deck offering a perfect place to unwind, entertain, or enjoy peaceful summer evenings. Step inside to find a generous entryway that leads into a warm, sun-filled main level where character meets comfort. Hardwood flooring runs throughout most of the upstairs, complementing the tasteful modern updates and cozy atmosphere. The living room features a wood-burning stove, perfect for both ambiance and added warmth during the cooler months. The kitchen is efficiently laid out with a functional design that flows naturally into the rest of the home, making meal prep and entertaining easy. There are two comfortable bedrooms on the main level, along with a large updated bathroom featuring tile flooring and a relaxing jetted tub. Over the years, this home has seen many important upgrades, including newer vinyl windows, updated asphalt shingles in 2022, a high-efficiency furnace installed in late 2021, and a newer hot water tank. These updates offer peace of mind while allowing you to enjoy the charm and style of a mature home with the reliability of modern systems. The basement level offers excellent potential and flexibility with a spacious irregularly shaped room that could be reimagined as one or two bedrooms (please note: windows may not meet current egress standards), a large utility room with laundry hookups, and a corner sink that opens the door to future development such as a wet bar or additional bathroom. Whether you're looking to expand your living space or add value down the road, the layout provides options without overwhelming renovations. Outside, the yard is truly impressive. A two-tiered back deck extends your living space even further, with a portion of it covered for year-round use. The fully fenced backyard features both wood and chain-link fencing, creating separate areas ideal for pets, kids, or gardening. There's even a garden-ready area on the south side, and a storage shed with an attached pet enclosure. The finished detached double garage adds even more value with its own wood-burning stove and workspace, and the layout of the back lane allows for additional off-street parking that could easily accommodate an RV or trailer. Located just steps away from Ponoka’s paved Battle River trail system, the outdoor fitness park, the world famous Ponoka Stampede, and scenic nature spots, this home is perfect for anyone looking for a mix of lifestyle, comfort, and opportunity. With so much to offer inside and out, this is a must-see property that combines practical upgrades with everyday charm.
Upcoming Open House
Property Details
Interior
Features
Main Floor
4pc Bathroom
10`6" x 5`5"Bedroom
10`6" x 8`1"Kitchen
10`6" x 11`6"Living Room
10`7" x 17`7"Exterior
Features
Parking
Garage spaces 2
Garage type -
Other parking spaces 4
Total parking spaces 6
Property History
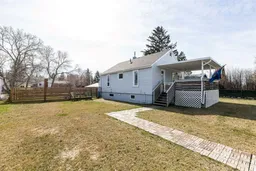 49
49
