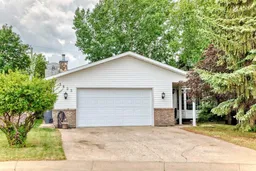Welcome to this spacious and beautifully appointed 1781 sq. ft. bungalow that includes a functional addition. This property is tucked away in a quiet close in a sought-after neighborhood. With 5 bedrooms and 3 baths, this home offers exceptional space, comfort, and versatility for any lifestyle. The heart of the home is the gorgeous kitchen, featuring granite countertops, sleek stainless steel appliances, rich maple cabinetry, and a large island, perfect for meal prep and entertaining. There is also Acai Walnut hardwood, travertine tile flooring and upgraded lighting. You'll enjoy both a formal dining room and an additional dining area, ideal for hosting gatherings of any size. The open living room is bright and inviting, with a large bay window that allows natural light to pour in. The main-floor primary suite is a true retreat, complete with garden doors, a spacious walk-in closet, and a beautifully finished 4-piece ensuite featuring a large soaker tub for the ultimate in relaxation. Downstairs, the fully developed basement with in-floor heat includes 4 generous bedrooms, a full bathroom, a laundry room, and a massive rec room with a wet bar/flex area — perfect for entertaining, family movie nights, or a home gym. You'll also appreciate the oversized heated double garage, along with a large parking pad offering plenty of space for vehicles or guests. This quiet cul de sac hosts a newer functional playground and greenspace/park area across from the home.
Inclusions: Dishwasher,Dryer,Microwave,Refrigerator,Stove(s),Washer
 42
42


