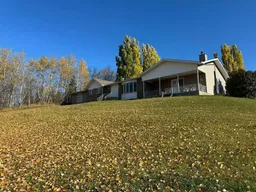This exceptional property features a sprawling bungalow nestled on a secluded 3 acre estate within town limits, offering the perfect blend of privacy and convenience. The extra large primary suite is a true retreat featuring 2 separate walk in closets, and a 4 piece ensuite. Upstairs also holds 3 more bedrooms, 2 more 4 piece baths, an all equipped oak kitchen, formal dining room, and main floor laundry. Also enjoy a bright living room with bay windows allow for a stunning west facing view leading way to a covered porch so you can enjoy sunsets and all the beautiful Alberta weather. Downstairs boasts a few informal living spaces, storage, mechanical, one bedroom, and a 4 piece bath. For the vehicle enthusiast and those in need of ample storage, this property offers an attached 2 car garage with radiant heat plus a detached 4 car garage just steps from the house. This 4 bed, 4 bath home is the perfect tranquil retreat within minutes of schools, shopping and all amenities.
Updates and upgrades include - Shingles 2014, Forced Air furnace 2006, HWT 2023, Boiler 2008 (just cleaned and serviced), updated electric panel. *Some photos have been virtually staged.
Inclusions: Central Air Conditioner,Dishwasher,Refrigerator,Stove(s),Washer/Dryer
 30
30

