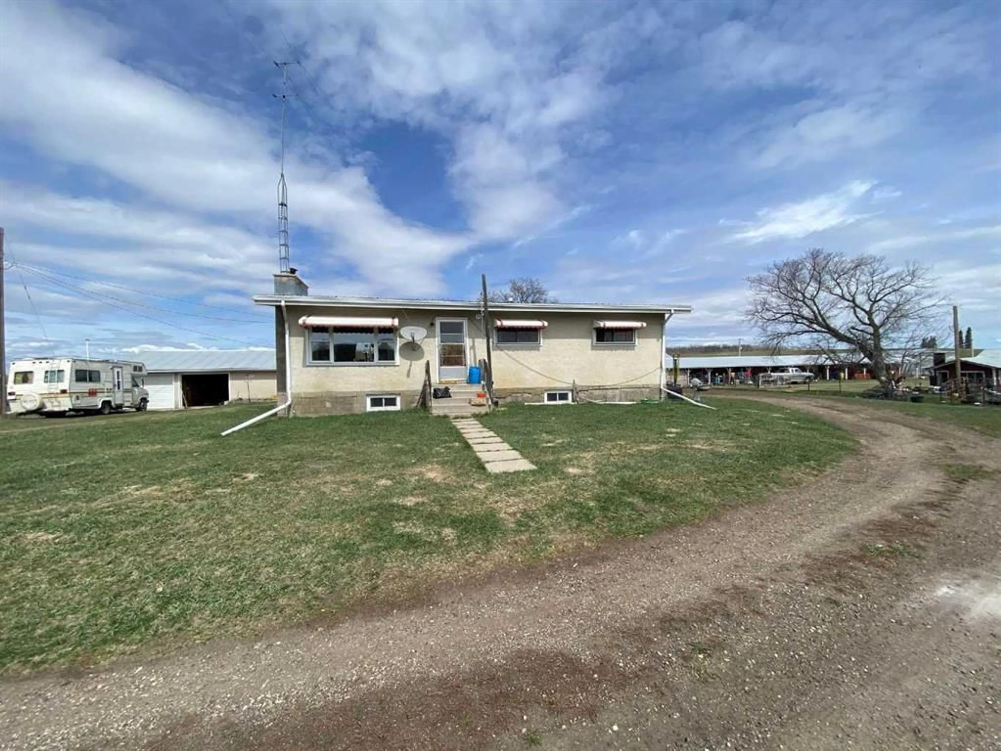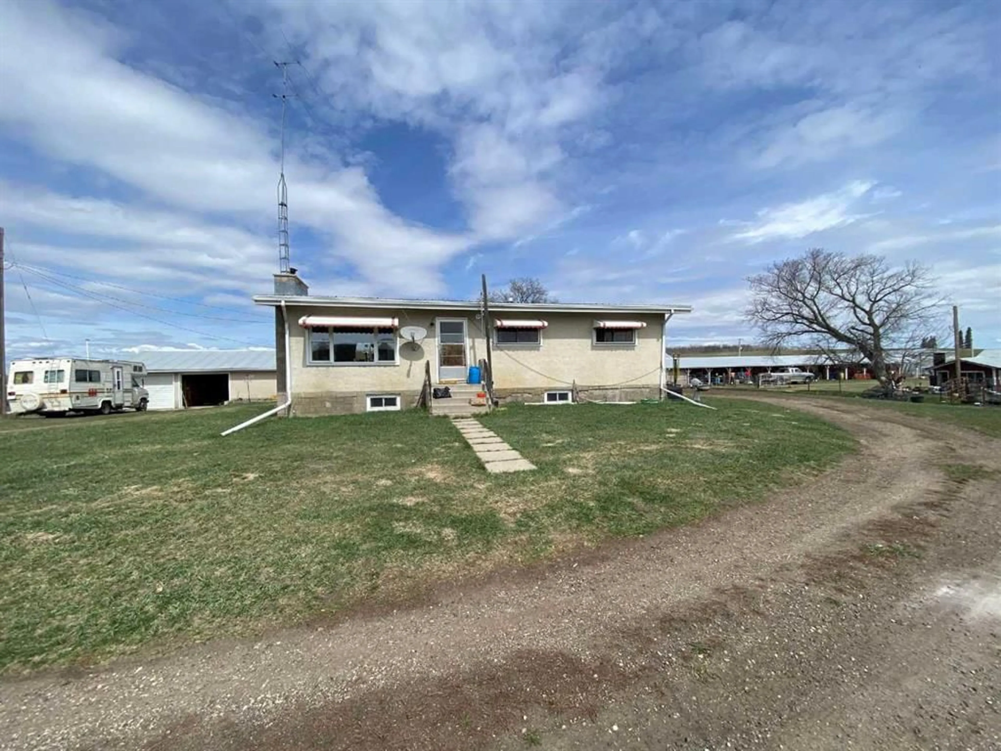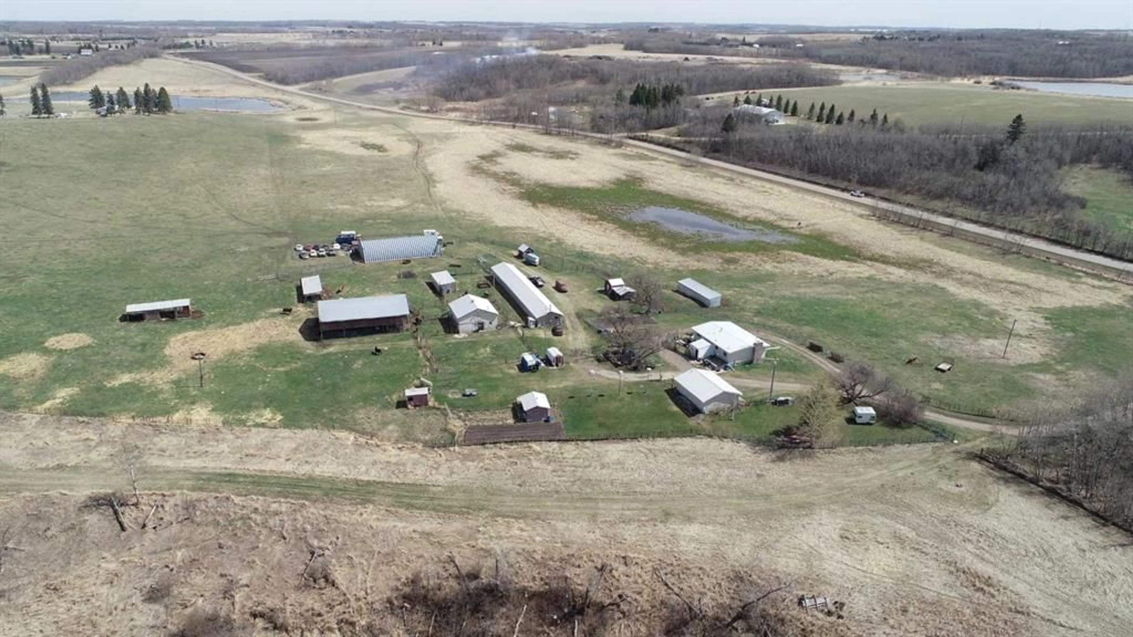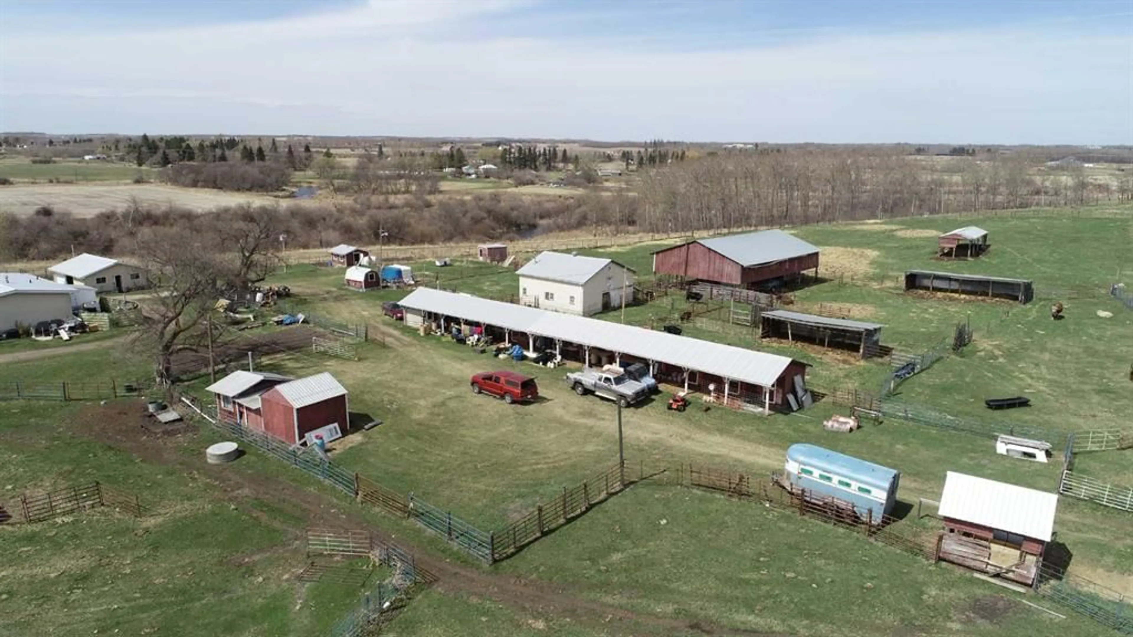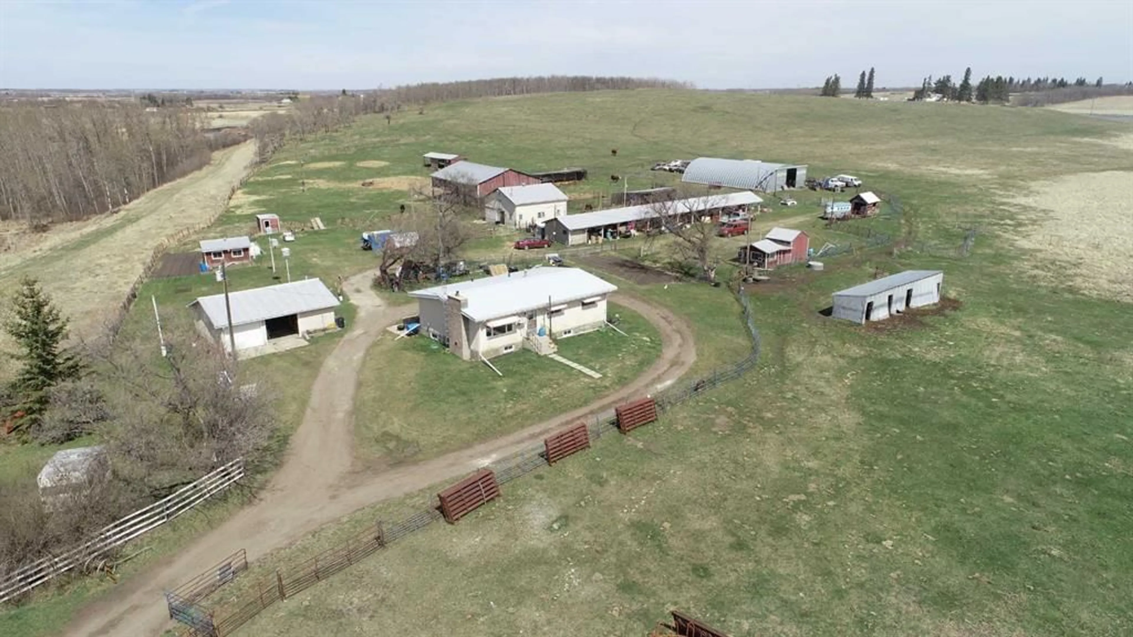B-252062 Township Road 431, Rural Ponoka County, Alberta T4J1R1
Contact us about this property
Highlights
Estimated valueThis is the price Wahi expects this property to sell for.
The calculation is powered by our Instant Home Value Estimate, which uses current market and property price trends to estimate your home’s value with a 90% accuracy rate.Not available
Price/Sqft$679/sqft
Monthly cost
Open Calculator
Description
This home is 1.6 kms from Ponoka, on 31.44 acres, offers 3 beds up, main bath with an accessible walk-in shower tub, traditional kitchen with with lots of counter space, a bright and spacious dining room, and a cozy living area with a wood burning fireplace. Downstairs features an second kitchen, bedroom, 3 piece bathroom, huge rumpus room with electric fireplace, cold room, large laundry room, as well as extra space for storage or further development. This home is on the Town of Ponoka sewage system, with 3 water wells, 2 sump pumps installed in 2010, updated windows, tin roof, and an added porch off the back for boots and workwear. It offers beautiful views overlooking the river, and has the room for all of your family and animal needs. Detached double garage is 30x24, with workshop, tin roof, 220 power, gas furnace. Quonset is a drive through 70x40, with 220 power. 12 stall horse barn is 126x18, has a tin roof, tack room, and equipped with 220 power and gas. Cow barn is 30x28, has 4 stalls, milk room, a hayloft, tin roof, water, 220 power and gas. Cookhouse and oil shed has a 2nd water well, power and gas. Pump house has power, gas, and hosts 3rd well. There are several other outbuildings and hay sheds, metal panel fencing surrounding, a large garden, and 2 waterers.
Property Details
Interior
Features
Main Floor
Bedroom - Primary
11`6" x 12`2"4pc Bathroom
Bedroom
11`6" x 12`2"Living Room
17`0" x 15`0"Exterior
Parking
Garage spaces 2
Garage type -
Other parking spaces 4
Total parking spaces 6
Property History
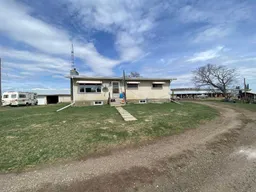 30
30
