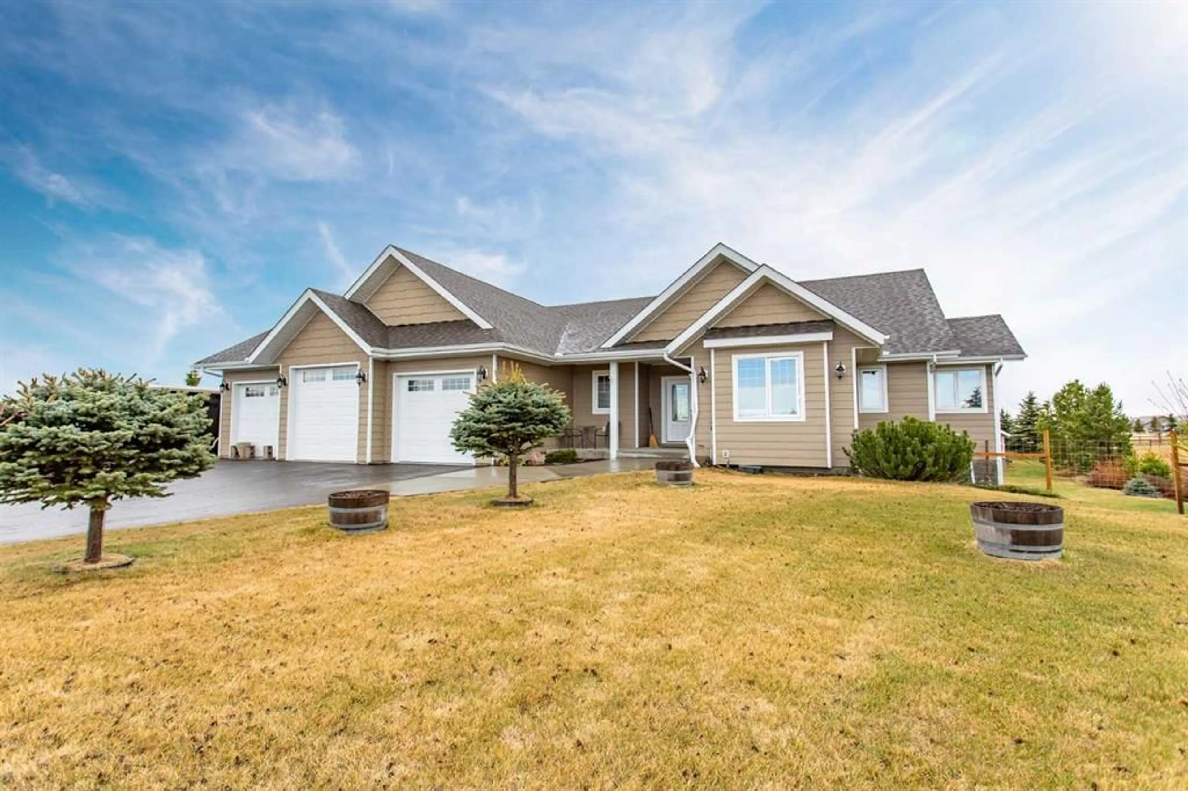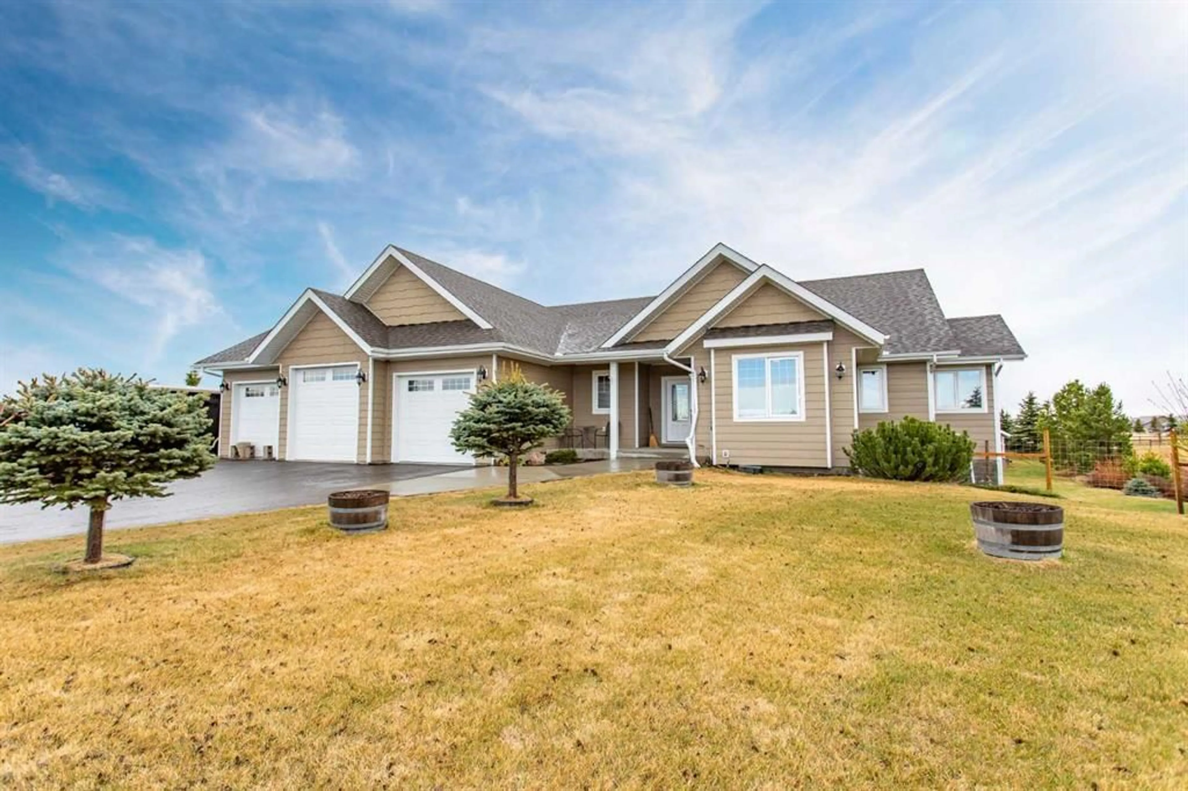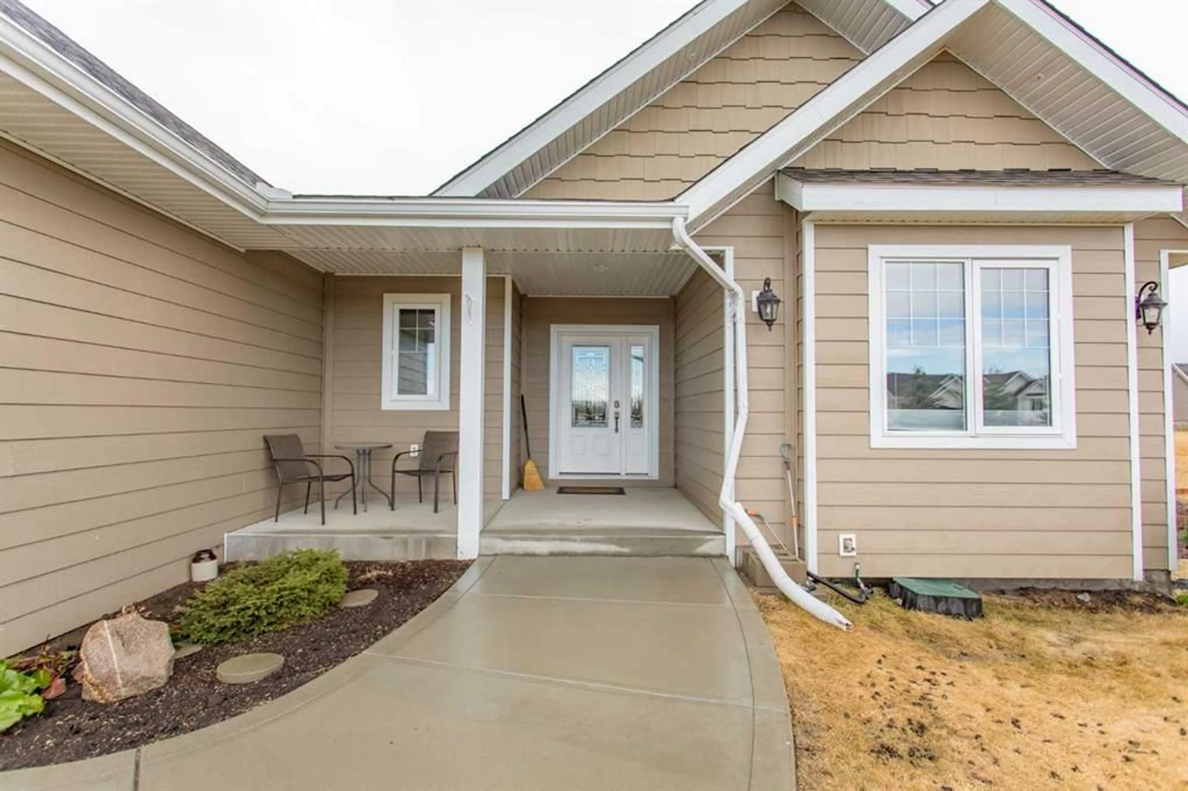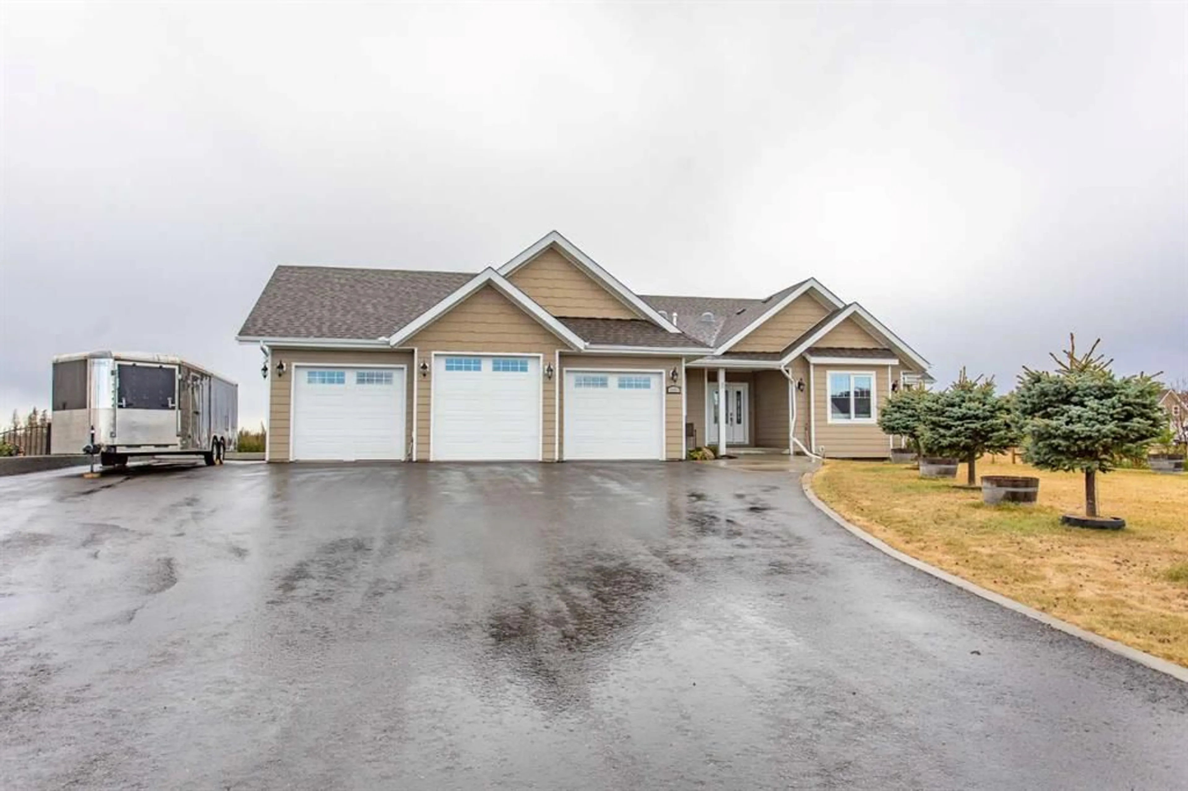431003 Range Road 260 Rg #33, Rural Ponoka County, Alberta T4J 1R2
Contact us about this property
Highlights
Estimated ValueThis is the price Wahi expects this property to sell for.
The calculation is powered by our Instant Home Value Estimate, which uses current market and property price trends to estimate your home’s value with a 90% accuracy rate.Not available
Price/Sqft$580/sqft
Est. Mortgage$4,079/mo
Tax Amount (2024)$3,101/yr
Days On Market7 days
Description
Looking for a unique property with country living yet close to town? This walk-out bungalow has so many features! Walking in you will be welcomed by the open concept living. Centered in the grand living room is the gas fireplace with trayed high ceilings, moon lights, & hardwood floors. The kitchen features include oversized cabinets, stainless steel appliances, quartz counter tops, island with double sink additional drawers, and bar seating, & a second double sink in counter looking out to your yard. The pantry provides plenty of storage space and cold air return to keep it cooler. Underfloor heat in the tiled kitchen floor makes the space more luxurious and continues on the main floor bathrooms. The dining room is surrounded by large windows overlooking the back yard and provides access to the oversized covered deck. The primary bedroom also has access to the deck. The spa like ensuite with double sinks, storage, water closet, soaker tub, walk-in shower will make you want to stay in. A second bedroom/den overlooks the front yard. Continuing down to the walk-out basement you will find the family room with large south facing windows and access to the covered cement patio. Plumbing for a wet-bar is in place for the future. Another cold room/storage with spray foam insulation & cold air return is an excellent space to store the garden vegetables after harvest. Two more large bedrooms & 4-piece bathroom completes the main living space. A surprise awaits with an exterior access from the cement patio outside into a closed off living room, full kitchen, bedroom, & 3 piece bath. Underfloor heat keeps the basement perfectly warm through the winter months. The new home owner will also appreciate the heated attached triple car garage with extra high ceiling and built in cupboards. The front asphalt drive way keeps things tidy and leads to the gated access to the fenced back yard. This property has been beautifully landscaped with a large garden space in the back and lots of mature trees surrounding the property. A underground sprinkler system in the front helps keep things looking extra green. An additional double garage is in the back makes for an excellent work shop and covered car port to keep things out of the elements. This has been an one owner home with custom features throughout.
Property Details
Interior
Features
Main Floor
2pc Bathroom
4pc Bathroom
5pc Ensuite bath
Bedroom - Primary
17`8" x 13`0"Exterior
Features
Parking
Garage spaces 3
Garage type -
Other parking spaces 0
Total parking spaces 3
Property History
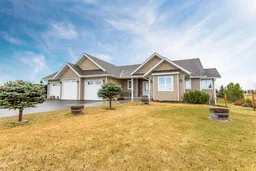 44
44
