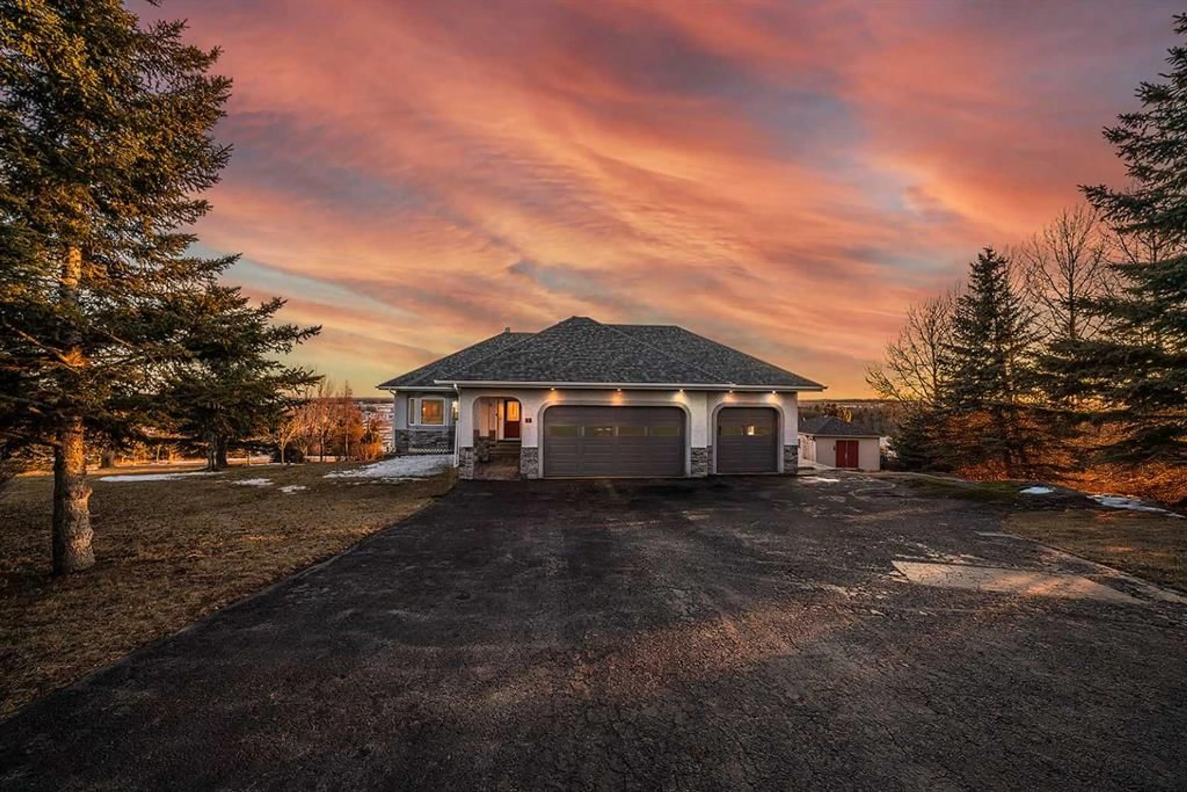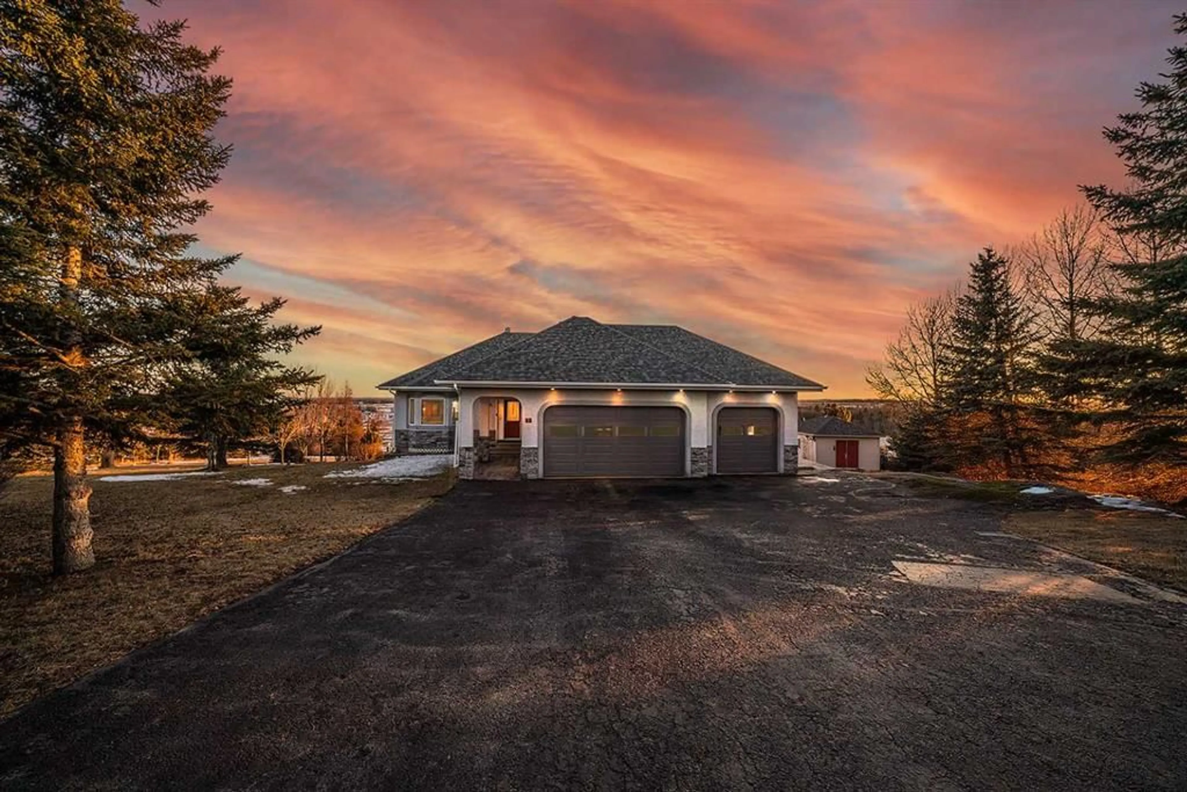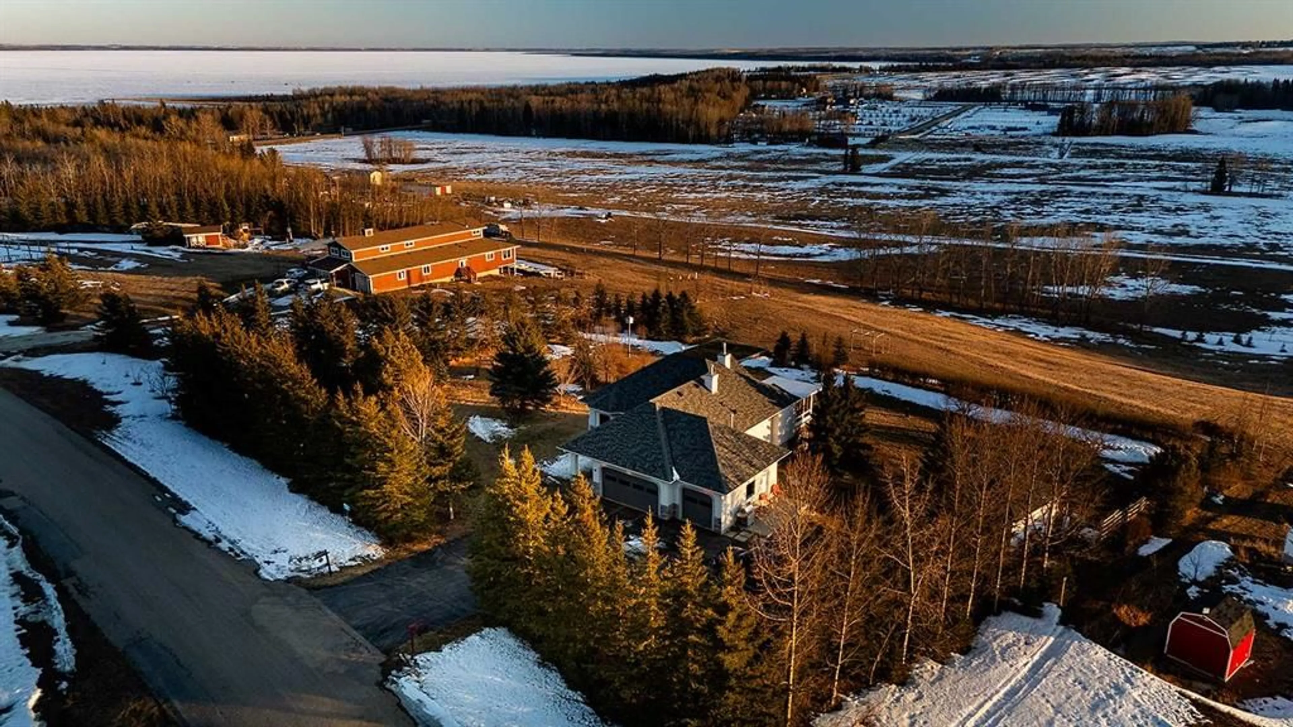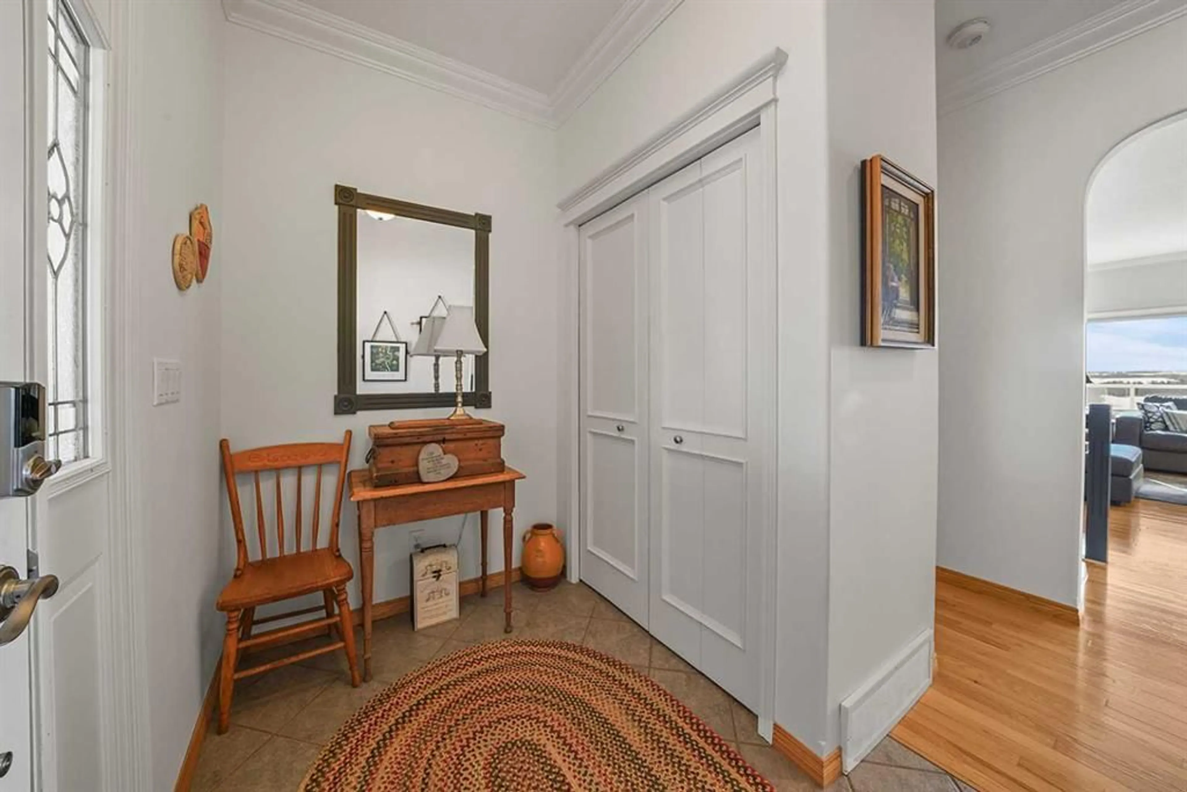420068 Highway 771 #15, Rural Ponoka County, Alberta T0C 2J0
Contact us about this property
Highlights
Estimated ValueThis is the price Wahi expects this property to sell for.
The calculation is powered by our Instant Home Value Estimate, which uses current market and property price trends to estimate your home’s value with a 90% accuracy rate.Not available
Price/Sqft$621/sqft
Est. Mortgage$3,650/mo
Tax Amount (2024)$2,758/yr
Days On Market66 days
Description
This beautiful walkout bungalow offers the perfect blend of space, comfort, and natural beauty — situated on 3.51 acres with spectacular views of the countryside and Gull Lake. Whether you're enjoying your morning coffee in the enclosed sunroom or relaxing on the spacious upper deck, you'll be surrounded by nature's beauty. The main floor features a bright and open living space, highlighted by a 3-sided gas fireplace, large windows, and a seamless flow between the living, dining, and kitchen areas. The primary bedroom is a true retreat recently updated with its own peaceful ambiance and stunning new shower & double vanity, and the main-floor laundry/mudroom adds extra convenience. The walkout basement is perfect for entertaining or hosting guests, complete with a wet bar, family room, two large additional bedrooms, and a full bathroom with a shower. You'll also appreciate the large unfinished storage/utility room with a 7x10 cold room — ideal for storing your garden harvest or seasonal items. Step outside to your beautifully landscaped yard, filled with lush perennials, fruit trees, and a charming Purple Martin house that will soon welcome new feathered residents. With plenty of space for outdoor activities, gardening, or simply soaking in the peaceful surroundings, this property offers a true acreage lifestyle. Additional features include a triple-car garage, an RV parking pad, and ample room to expand or customize to your liking. This is truly a must-see property for anyone seeking a private and serene retreat with unmatched lake views. There is also a 16'x20' shed equipped with power, and many recent updates including, newer shingles, HWT, eavestroughs, and appliances. This property has it all and more!
Property Details
Interior
Features
Main Floor
Foyer
9`1" x 6`2"Living Room
14`11" x 20`10"Kitchen
16`11" x 11`3"Dining Room
13`11" x 9`5"Exterior
Features
Parking
Garage spaces 3
Garage type -
Other parking spaces 0
Total parking spaces 3
Property History
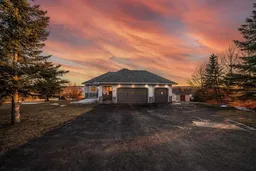 50
50
