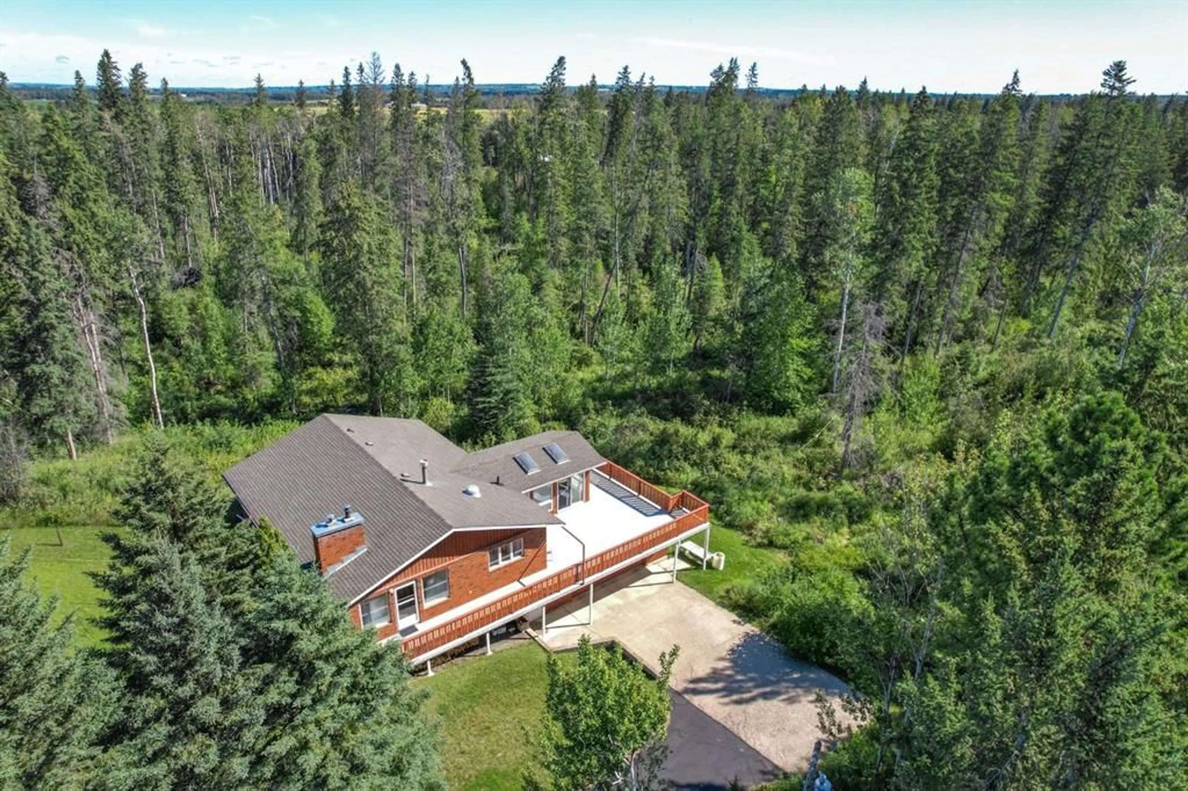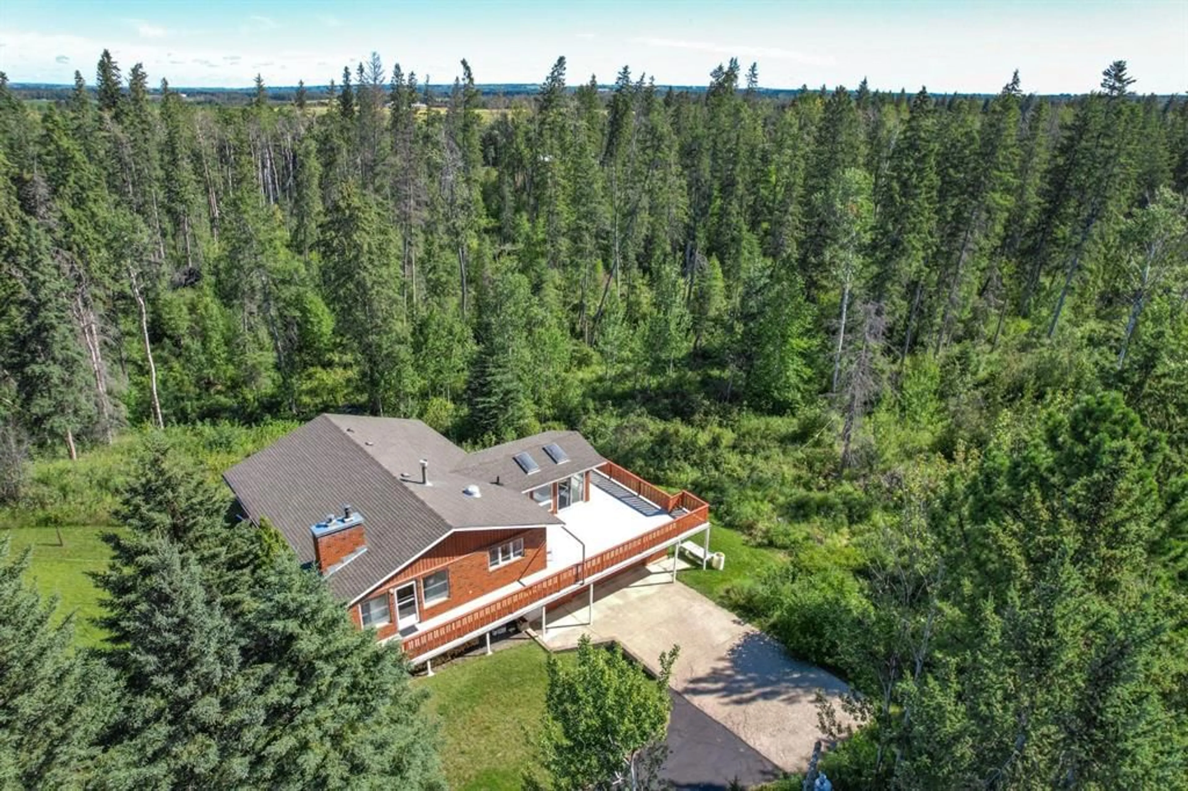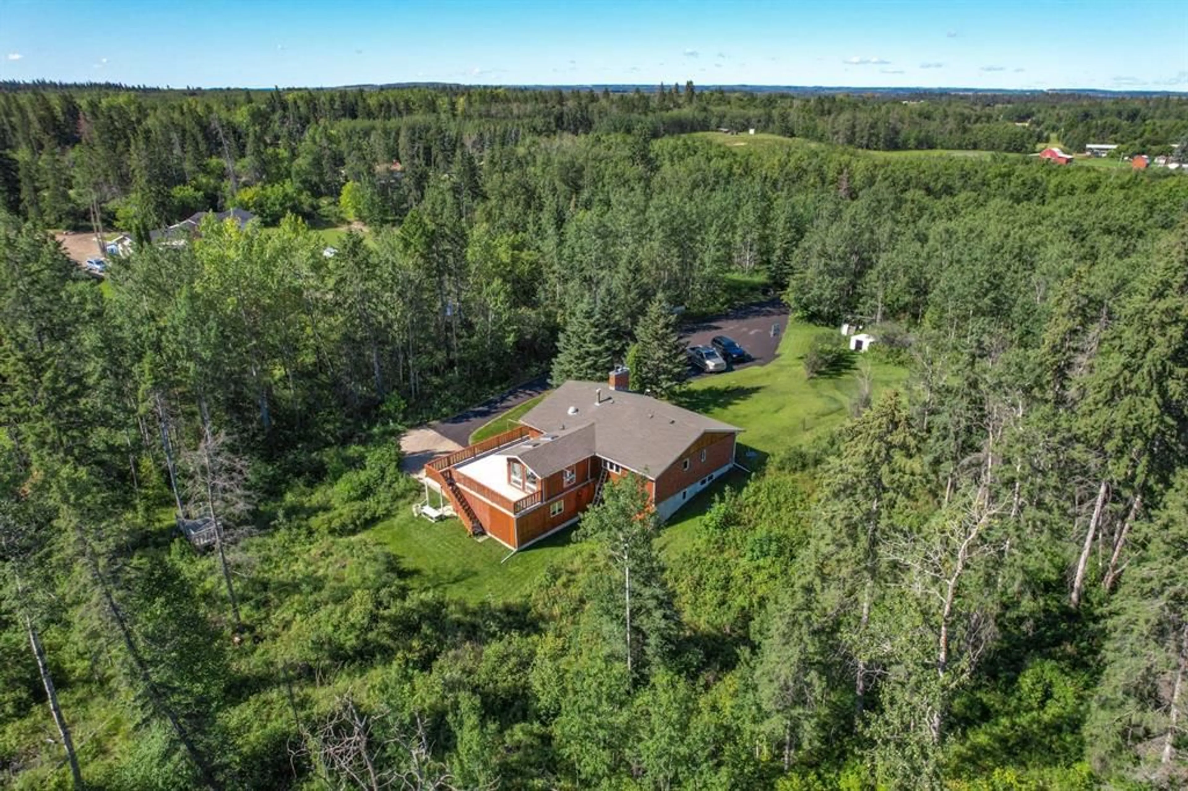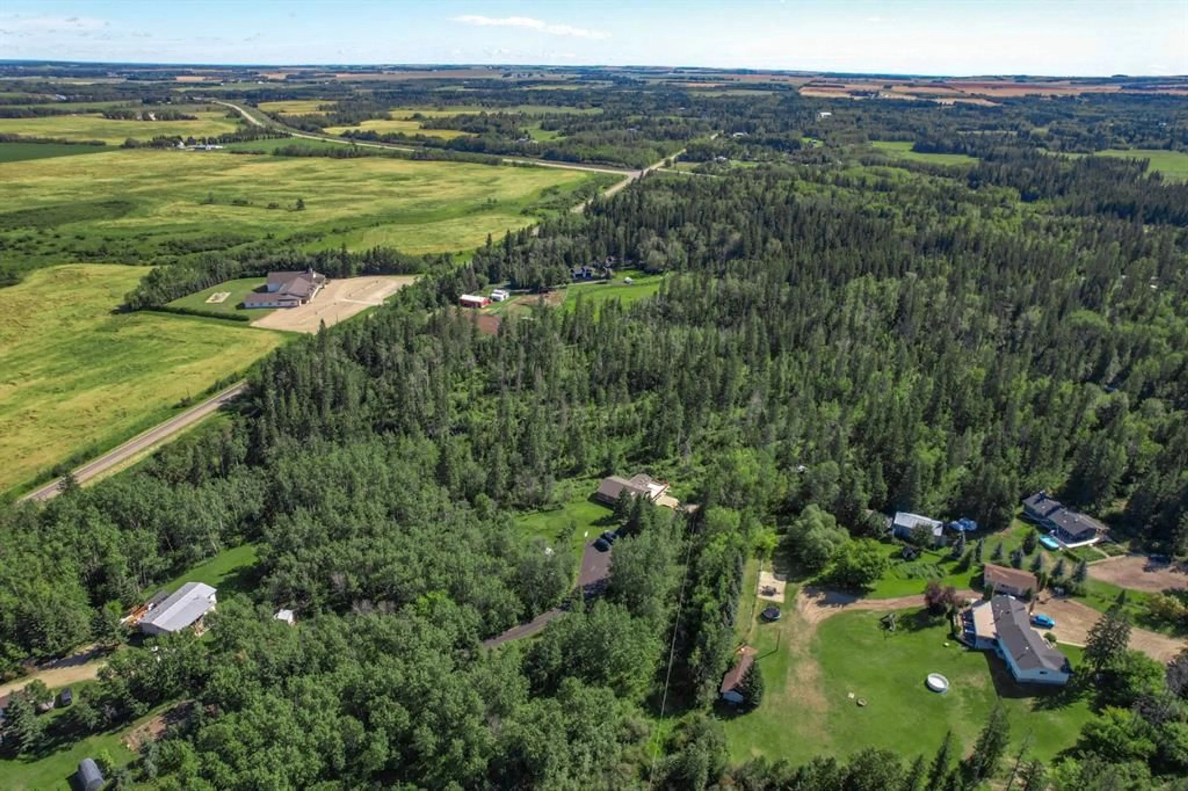41 Centre St, Rural Ponoka County, Alberta T4L 2N1
Contact us about this property
Highlights
Estimated valueThis is the price Wahi expects this property to sell for.
The calculation is powered by our Instant Home Value Estimate, which uses current market and property price trends to estimate your home’s value with a 90% accuracy rate.Not available
Price/Sqft$431/sqft
Monthly cost
Open Calculator
Description
WELCOME TO PONOKA COUNTY, ALBERTA! Are you looking for a custom home on 6.77 acres, surrounded by nature in fabulous proximity to Ponoka and Lacombe? If you're not, why not? What's the matter with you?? Offering a vaulted great room featuring a grand brick fireplace, A hybrid open concept living and dining room which opens onto a spectacular sunroom and from there carries out onto the massive deck overlooking your beautiful property. Back to the kitchen - so. much. cupboard space! Complete with real wood cabinets and kitchen island. The Master Bedroom offers a 3 piece ensuite, lots of closet space and a separate shower from said ensuite. A 4 piece main floor bathroom and a spare bedroom with floor to ceiling closet doors and built-in organizers complete the main floor. Downstairs we find a healthy family room and a continuation of that great brick fireplace with its own wood burning insert here as well. Behind that is a very well insulated cold room. Another custom bathroom gives us a total of three and three more good bedrooms make five total. Five is a lot of bedrooms in a house so they took the fifth and put in custom built-ins so that it could pull double duty as a craft room. A very healthy sized double garage opens into the walk-out entry way, where the laundry is also conveniently located. The home is heated by a boiler system and enjoys glorious radiant heat! A well and septic system service the home. Two sheds, fruit trees and a paved driveway which has been resealed every year complete this wonderful acreage. This is Alberta, Amen!
Property Details
Interior
Features
Main Floor
Living Room
16`7" x 16`10"Entrance
15`3" x 4`0"Dining Room
10`10" x 10`0"Kitchen
12`11" x 12`11"Exterior
Features
Parking
Garage spaces 2
Garage type -
Other parking spaces 10
Total parking spaces 12
Property History
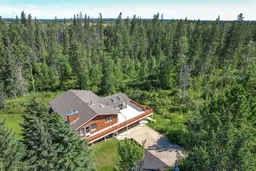 50
50
