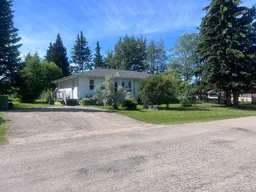Nestled in the heart of Bluffton, this delightful 3-bedroom, 3-bathroom bungalow offers peaceful, single-level living on a generous 0.27-acre lot. With 1,458 square feet of thoughtfully designed space, this home combines comfort, practicality, and natural beauty—making it a perfect fit for snowbirds, families, or singles alike.
The fully landscaped yard is a true highlight, featuring mature trees, including a productive Saskatoon tree, and a large garden ready for your green thumb. The expansive lot provides privacy, shade, and ample room to enjoy outdoor living.
Built on 4' ICF block walls, the home includes a crawl space that offers additional storage. Inside, you'll find a welcoming layout with well-sized bedrooms and plenty of space for everyday living and entertaining.
Practical features include a private well and connection to the municipal sewage system—at an incredibly low cost of just $64 per year. For those who need extra workspace or storage, the 16' x 24' garage with a wood floor could serve as a handyman’s dream workshop. An additional 12' x 16' shed and ample parking complete the package.
Located in one of the most affordable areas in Alberta, Bluffton offers the advantage of lower property taxes and a welcoming community atmosphere.
Don’t miss this rare opportunity to own a beautifully maintained home on a large lot, where affordability meets quality living.
Inclusions: Dishwasher,Electric Stove,Refrigerator,Washer/Dryer
 48
48


