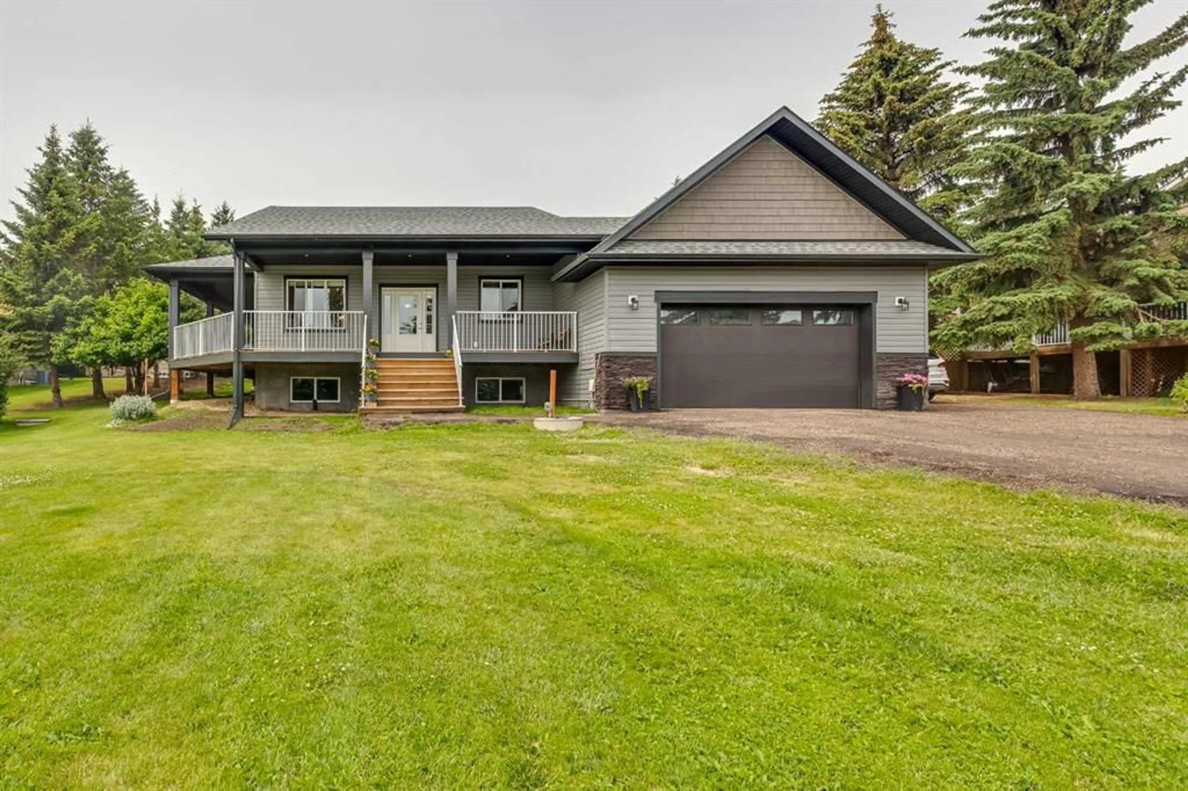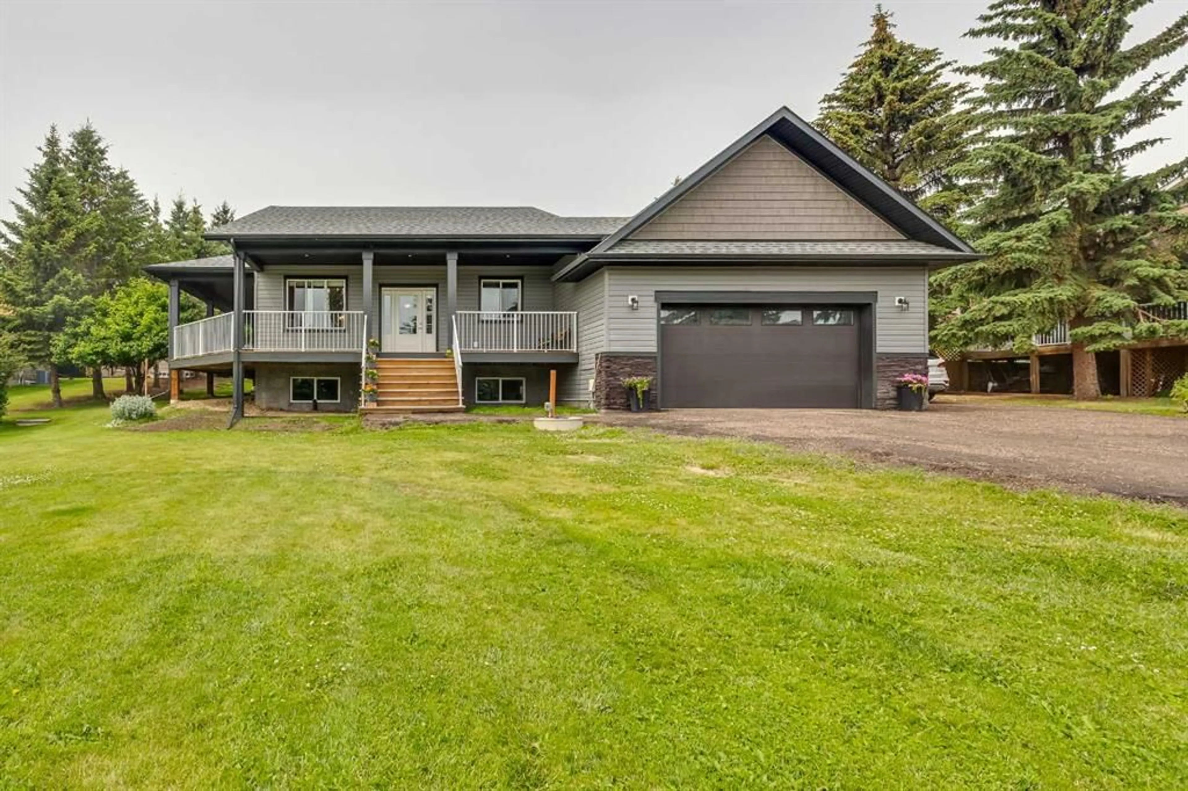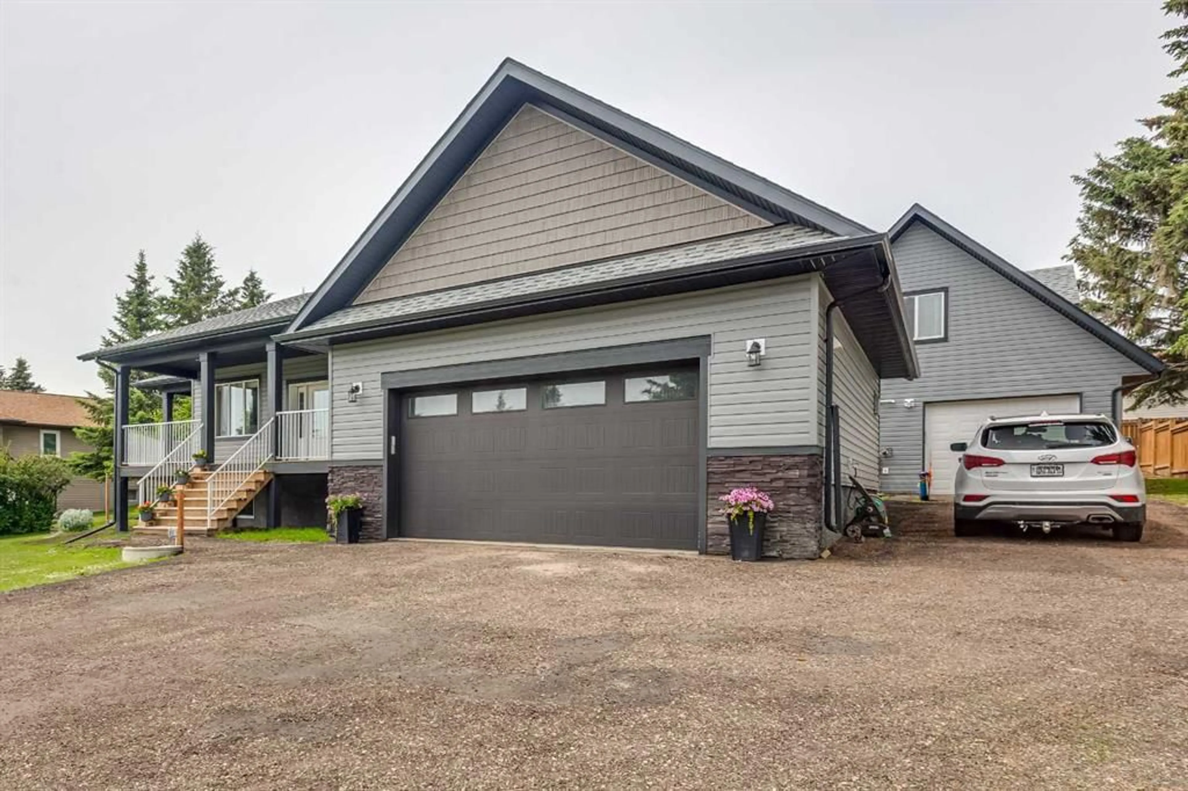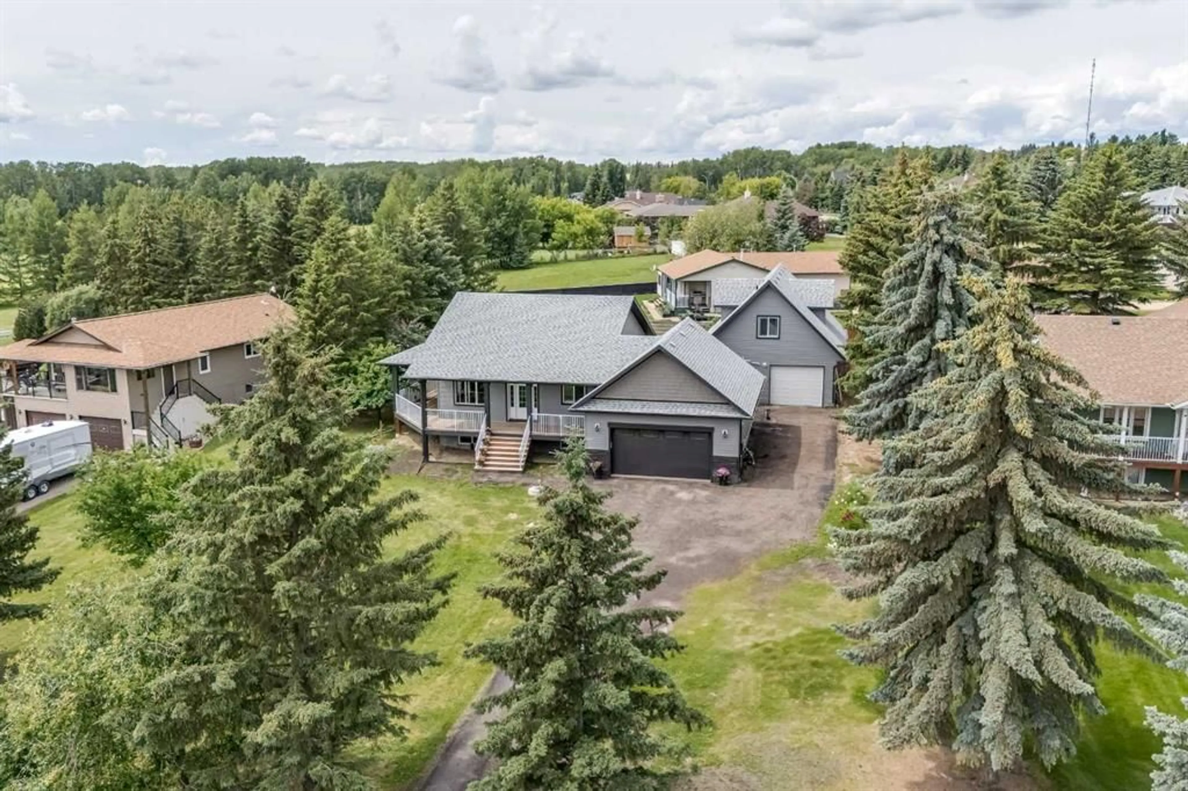22 Sunnyside Rd, Parkland Beach, Alberta T0C 2J0
Contact us about this property
Highlights
Estimated valueThis is the price Wahi expects this property to sell for.
The calculation is powered by our Instant Home Value Estimate, which uses current market and property price trends to estimate your home’s value with a 90% accuracy rate.Not available
Price/Sqft$726/sqft
Monthly cost
Open Calculator
Description
A Parkland Beach Acreage with all the extras. This 2 year old home will fill everyone’s requirements. From the wrap around covered deck, to the beautiful open floor plan, to the fully finished basement, to the oversized heated attached garage, to the 39 X 26 dream shop complete with a finished suite upstairs. And all next door to the lake. Main floor features include state of the art ICF insulated exterior walls (basement to roof),a large living room adjacent to a dining area and next to an eat in bar and country style kitchen with updated cupboards and storage. Other features include upgraded windows throughout, top of the line laminate and vinyl plank flooring, a vaulted ceiling and underfloor heat powered by a Navien Heating system. The master suite and additional office/bedroom round out the main floor along with the attached 30 X 24 garage. The basement is finished with a super-sized family room , a games room and 1 large bedroom, plus of course a full bath. Outside you’ll find an abundance of privacy, fruit trees and lawn along with the featured Dream Shop. This 39 X 26 ft shop has its own heating and plumbing with custom crafted cupboards and storage. Again as in the home underfloor radiant heat keeps things very comfortable. The full opening overhead door could provide extra vehicle protection if required. Upstairs is fully developed with living room – fridge & microwave and 3 pce bath. If you are looking for an acreage with and exceptional home, garage, grounds and shop this is it.
Property Details
Interior
Features
Main Floor
Dining Room
17`2" x 14`6"Kitchen
12`3" x 10`6"Living Room
17`6" x 13`7"Bedroom
9`6" x 9`0"Exterior
Features
Parking
Garage spaces 2
Garage type -
Other parking spaces 2
Total parking spaces 4
Property History
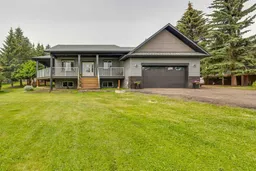 40
40
