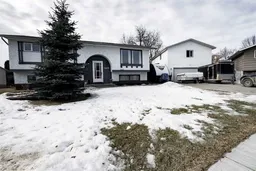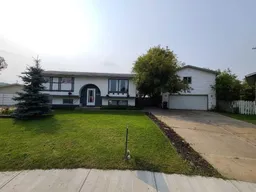This spacious and well-maintained home is located in a quiet cul-de-sac conveniently close to schools and recreational facilities. This property offers ample space for the whole family to enjoy, with a layout that is both functional and inviting. The main floor features a large kitchen with ample counter space perfect for hosting gatherings. Additionally, there is a breakfast nook just off the kitchen providing a cozy spot to start your day .The large dining room has a warm and inviting atmosphere for perfect for sharing meals and special occasions. There are three bedrooms and one full bathroom located on the main floor, with the primary bedroom boasting its own private half bathroom for added convenience. Downstairs, you will find two very large bedrooms, a bathroom, and a spacious laundry room. The basement also features a cozy gas fireplace and a separate entrance through the back, offering increased functionality and versatility for homeowners. Step outside into the backyard to discover a large deck with a screened-in porch, ideal for relaxing and enjoying the outdoors. The fully fenced backyard includes two sheds for additional storage. A detached 32 x 22 garage provides ample space for your vehicles and a workshop. there is also a full upstairs loft area on top of the garage with the entrance conveniently located at the back. Don't miss out on this fantastic opportunity to own a well-appointed home with plenty of space and amenities for the whole family to enjoy. call today to book your own private viewing.
Inclusions: Dishwasher,Electric Stove,Microwave Hood Fan,Refrigerator,Washer/Dryer
 31
31



