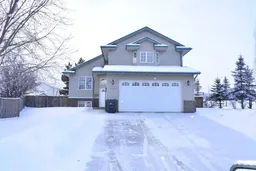Stunning 5 Bedroom Family Home in Peace River Welcome to your dream home in the heart of Peace River! This beautiful 5 bedroom, 3 bathroom residence offers a perfect blend of comfort, style, and functionality, making it an ideal choice for families or anyone looking for spacious living. As you enter, you are greeted by a bright and inviting open-concept living area, complete with large windows that flood the space with natural light. The modern kitchen features sleek cabinetry, ample counter space that are perfect for culinary enthusiasts and family gatherings The master suite is a true retreat, boasting an ensuite bathroom for added privacy and convenience. Four additional generously sized bedrooms provide plenty of space for family, guests, or a home office. The additional bathrooms are tastefully designed, ensuring comfort for everyone. Step outside to your private backyard oasis, perfect for entertaining or simply enjoying the serene surroundings. The property's landscaping is well-maintained, providing a picturesque setting Located in Shaftsbury Estates, a friendly neighborhood, this home is just minutes away from local schools, parks, and amenities, ensuring you have everything you need within reach
Don't miss your chance to own this exceptional property in Peace River. Schedule a viewing today and experience all that this lovely home has to offer
Key Features: 5 Bedrooms 3 Bathrooms Open-concept living area Modern kitchen with newer appliances Private backyard
The sign is up!! For more information or to arrange a viewing, please contact us today
Inclusions: Dishwasher,Dryer,Range,Refrigerator,Washer,Window Coverings
 39
39

