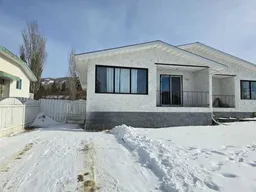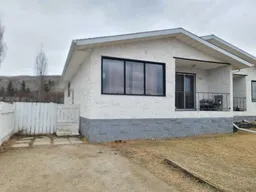Affordable and Well-Located Home – Ideal Investment Opportunity! Looking for a great home in a prime location? This charming three bed, two bath property is the perfect opportunity for first-time buyers, downsizers, or savvy investors. Located in Peace River's North End, this home is close to schools, pool, Baytex Energy Center and so much more making it a desirable spot for both residents and renters alike. Key features include a spacious and functional layout. Bright living areas provide you with plenty of natural light from the big windows and patio door taking you to the front deck. The kitchen is roomy with lots of cupboards and the upstairs living room and dining room are directly adjacent. There are updated bathrooms, move-in ready with modern touches! The basement is also fully finished giving you so much more living space with a large family room, laundry/storage room and another flex space that you can use as you see fit. Enjoy the low-maintenance and private yard – great outdoor space without the hassle. Whether you are looking for a place to call home or a property to generate rental income, this home checks all of the boxes. Don't miss out-schedule a viewing today!
Inclusions: Refrigerator,Stove(s),Washer/Dryer
 21
21



