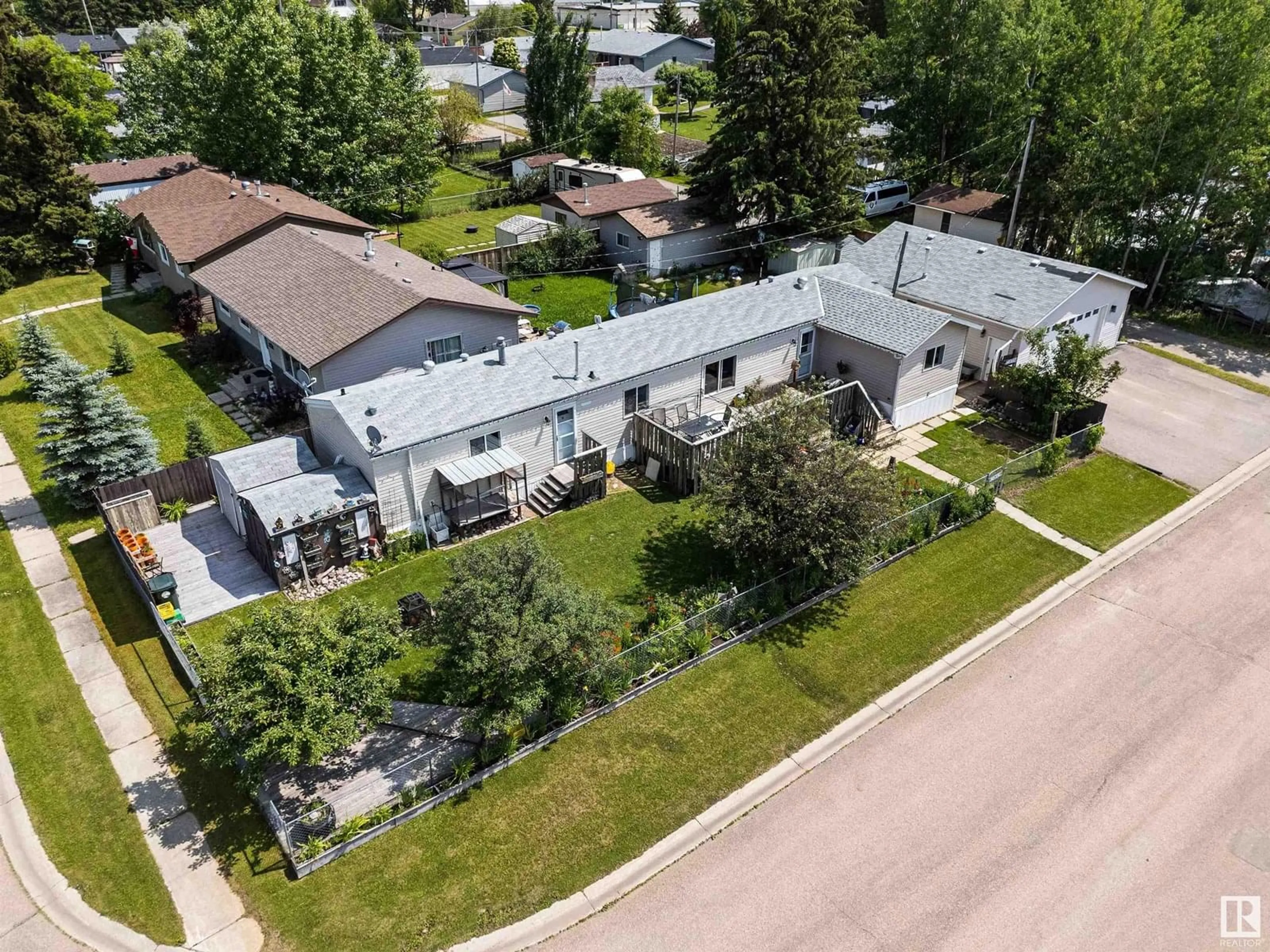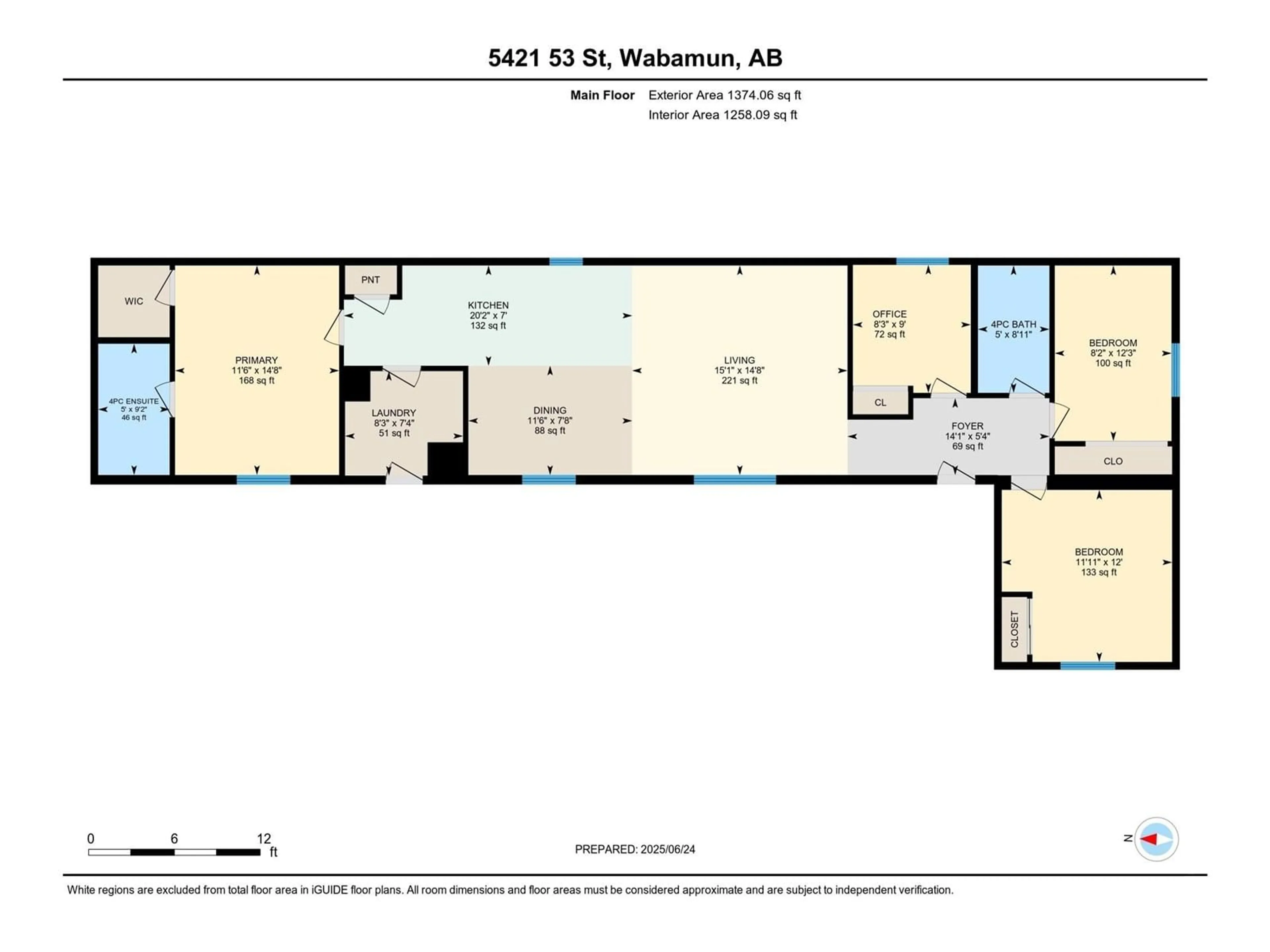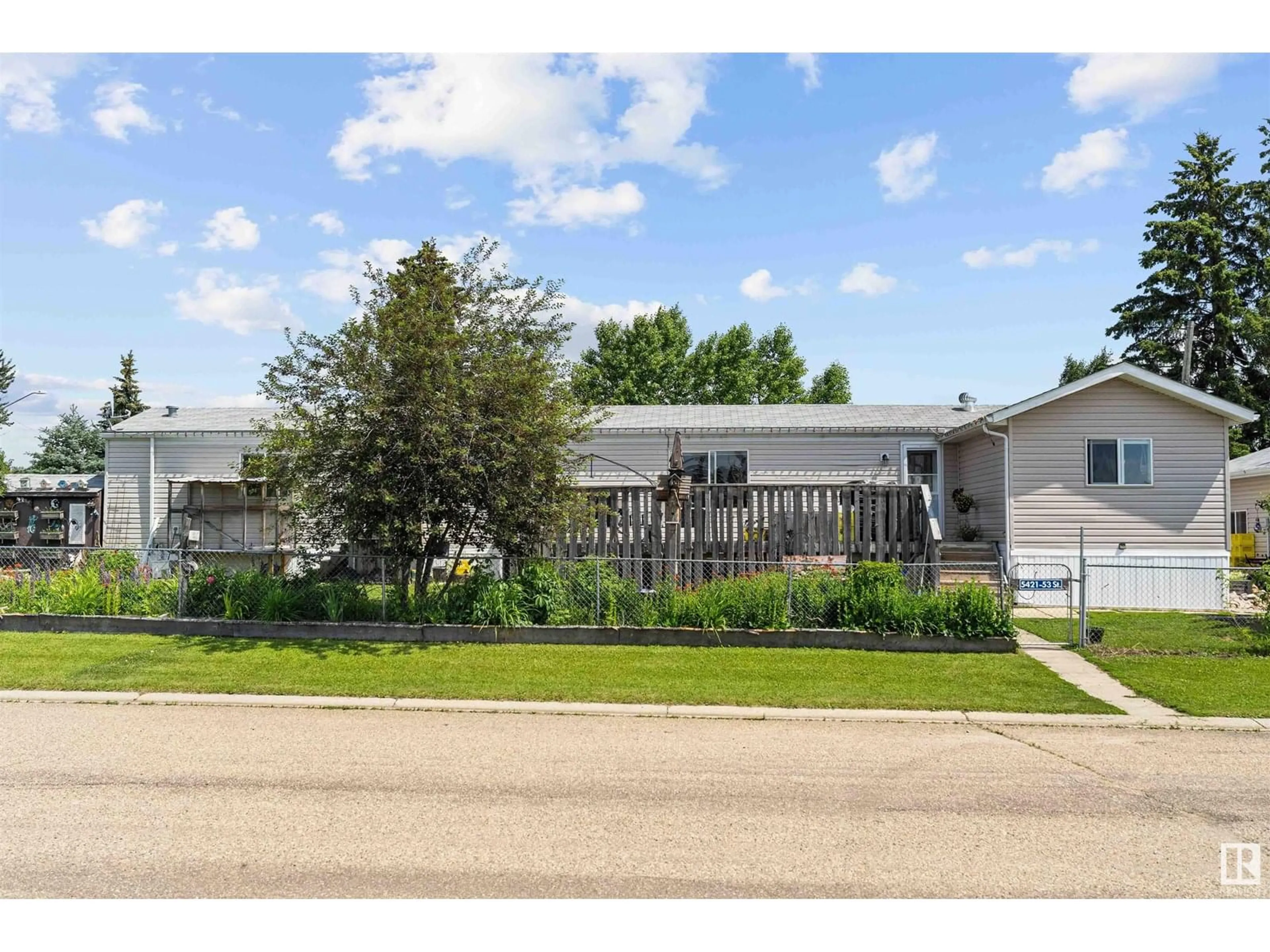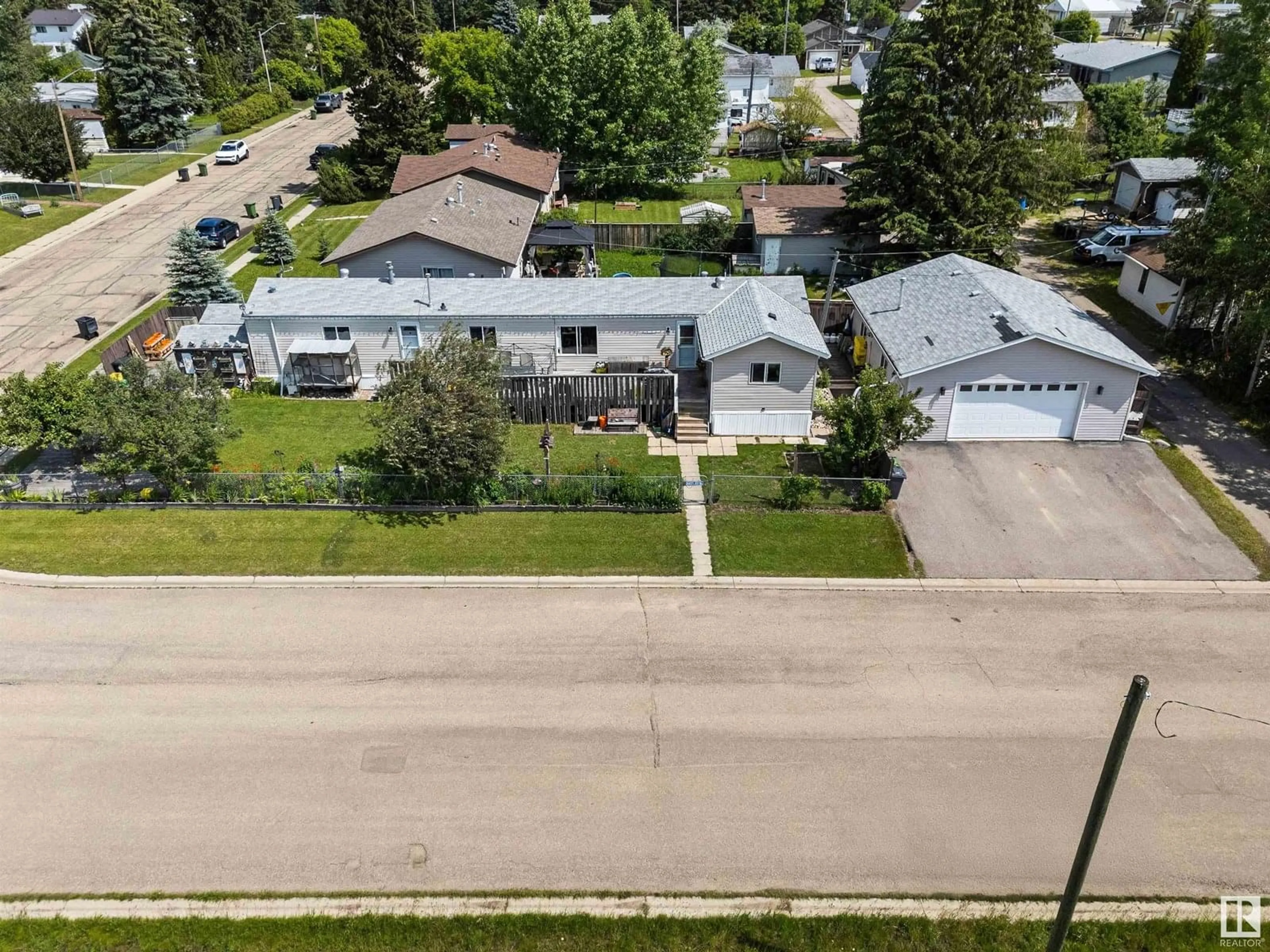Contact us about this property
Highlights
Estimated ValueThis is the price Wahi expects this property to sell for.
The calculation is powered by our Instant Home Value Estimate, which uses current market and property price trends to estimate your home’s value with a 90% accuracy rate.Not available
Price/Sqft$200/sqft
Est. Mortgage$1,181/mo
Tax Amount ()-
Days On Market12 hours
Description
Embrace the serenity of lake village living in this charming 1,374 sq ft ranch-style haven, mere footsteps from the sparkling shores of Wabamun Lake. Originally crafted with three inviting bedrooms—including a spacious primary retreat with a walk-in closet & private 4pc ensuite—this home now features a grand fourth bedroom addition, perfect for growing families or weekend guests. Sunlight dances upon cathedral ceilings in the living room, where panoramic sunset views spill across the sprawling green space just beyond your front door. The kitchen is a culinary delight, beginning at the peninsula counter and flowing into a bright dining area with extended cabinetry & cheerful coffee bar nook. A family-friendly 4pc bath and dedicated laundry/storage room enhance everyday ease. Outside, the fully fenced yard is a gardener’s dream, lush and beautifully landscaped, with handy storage sheds. The oversized double garage offers even more—complete with a private rear office for hobbies or quiet work-from-home days. (id:39198)
Property Details
Interior
Features
Main level Floor
Living room
14'8 x 15'1Dining room
7'8 x 11'6Kitchen
7' x 20'2Primary Bedroom
11'6 x 14'8Property History
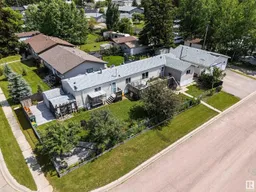 53
53
