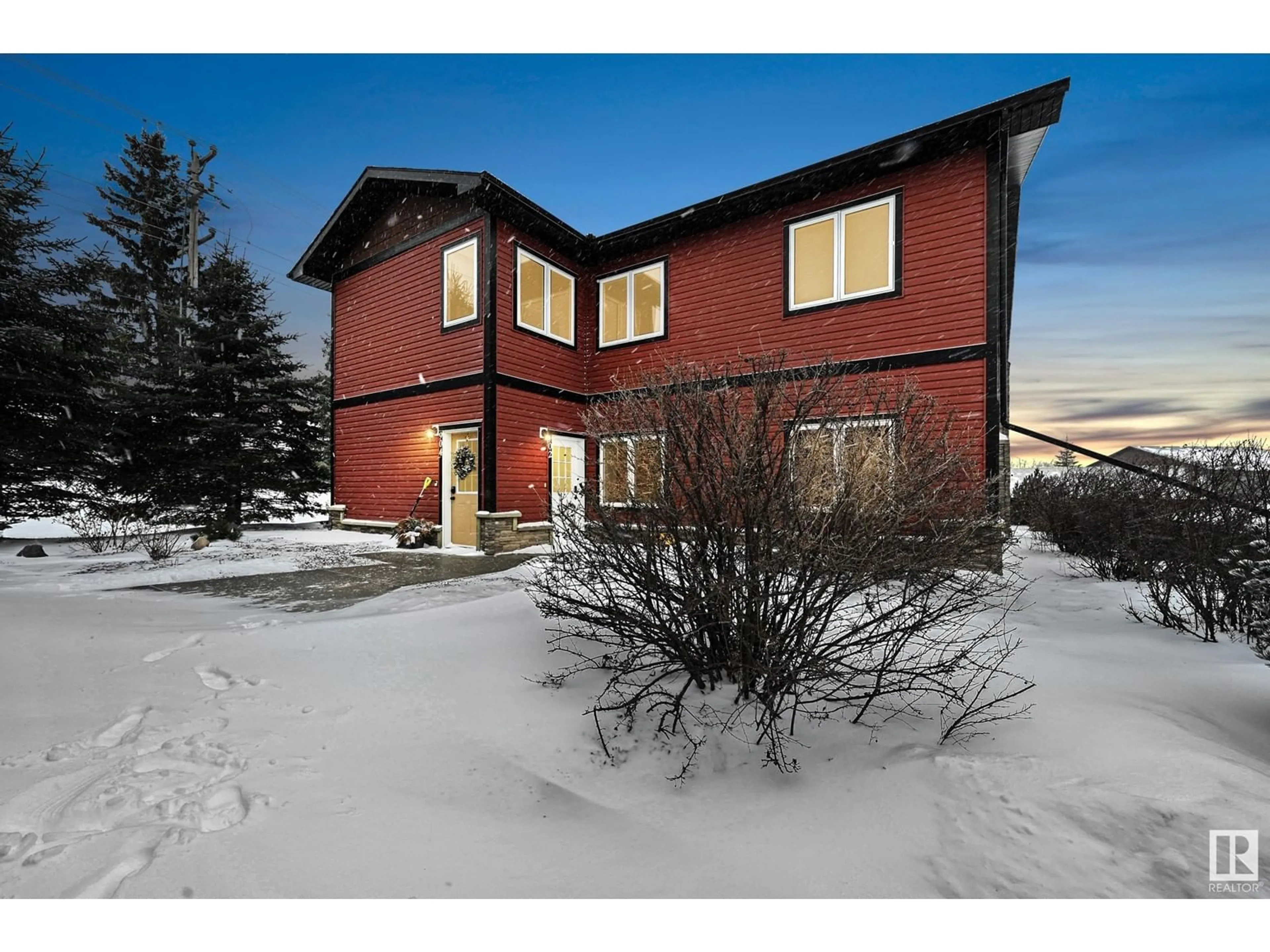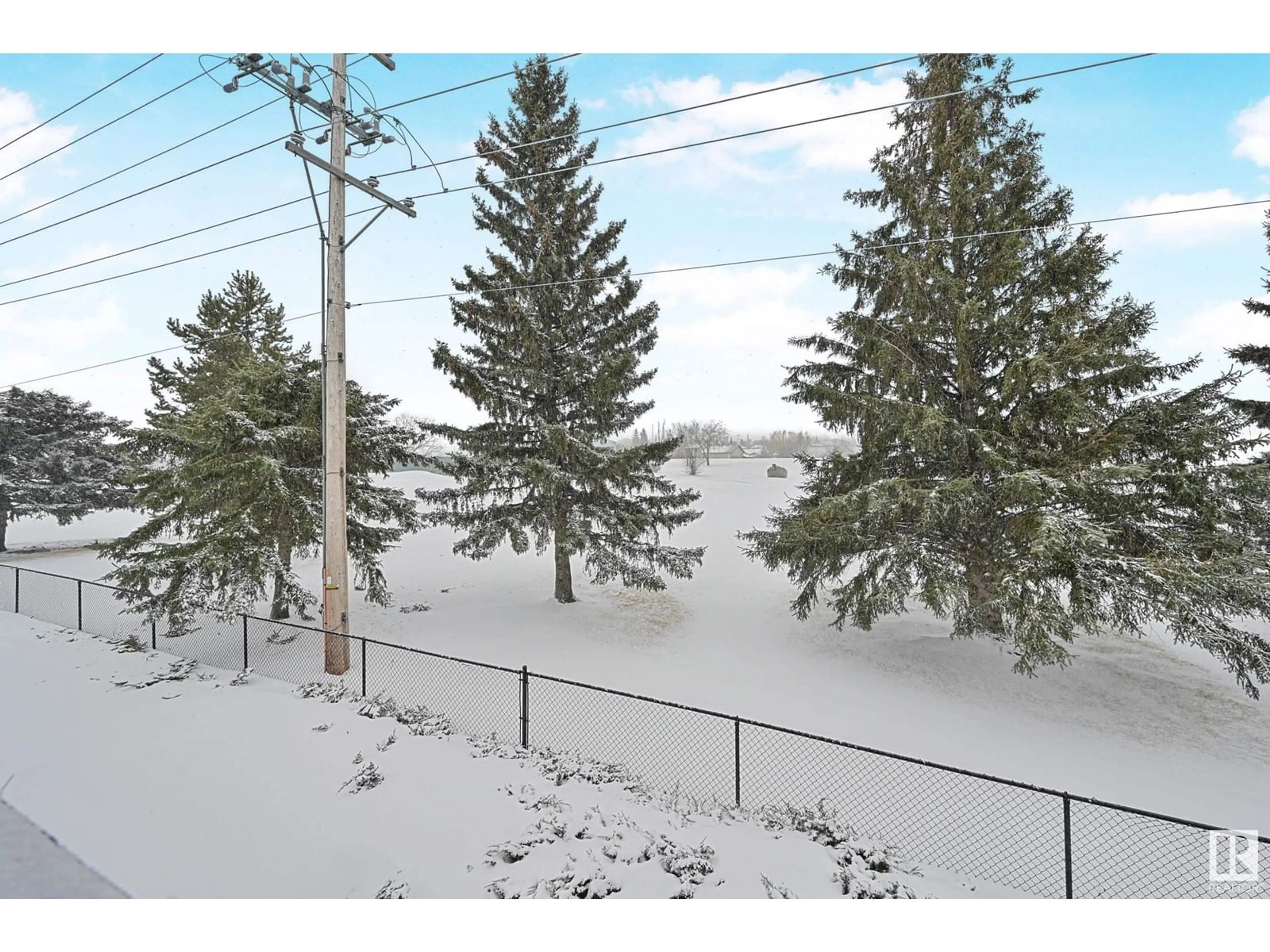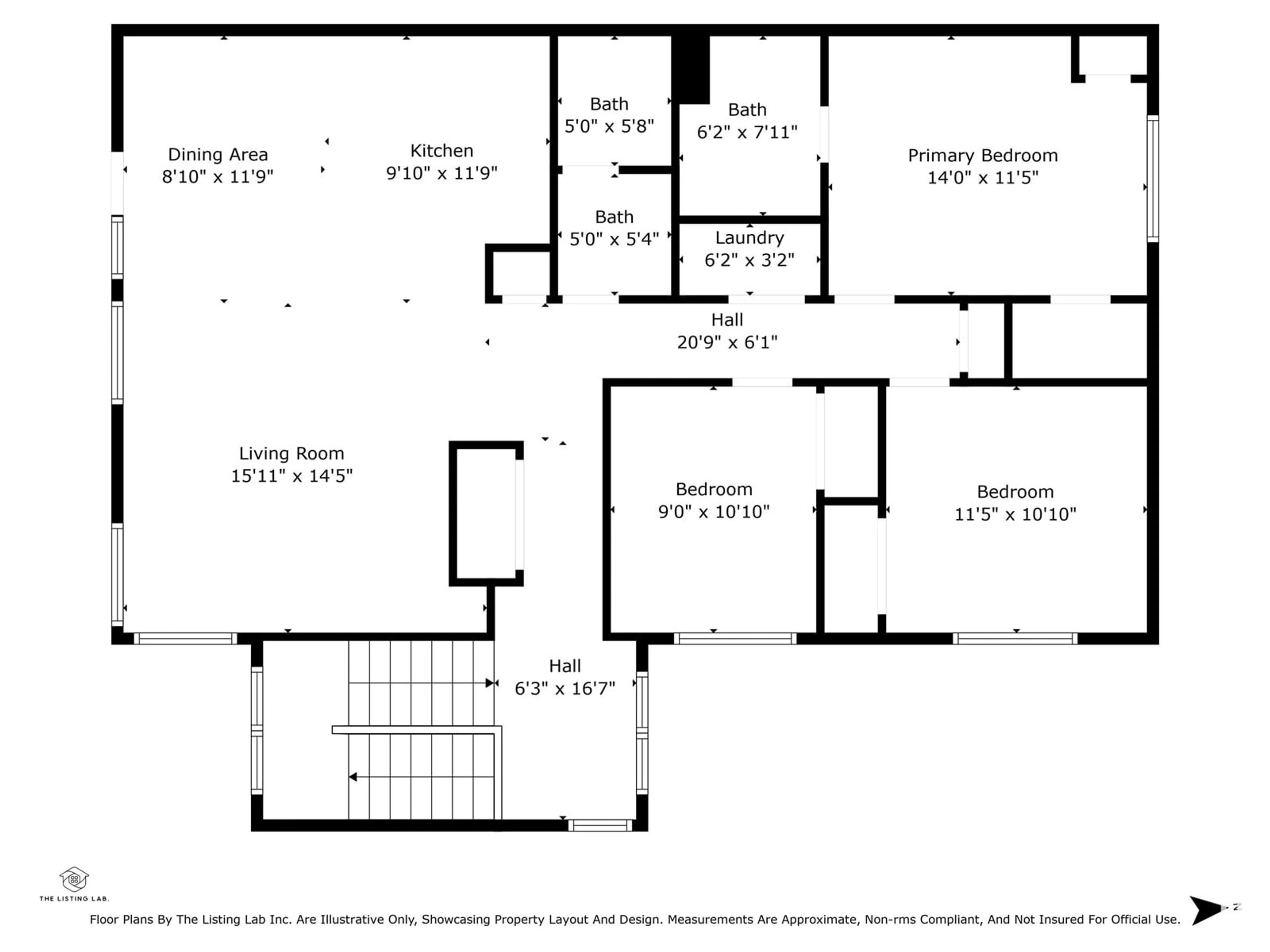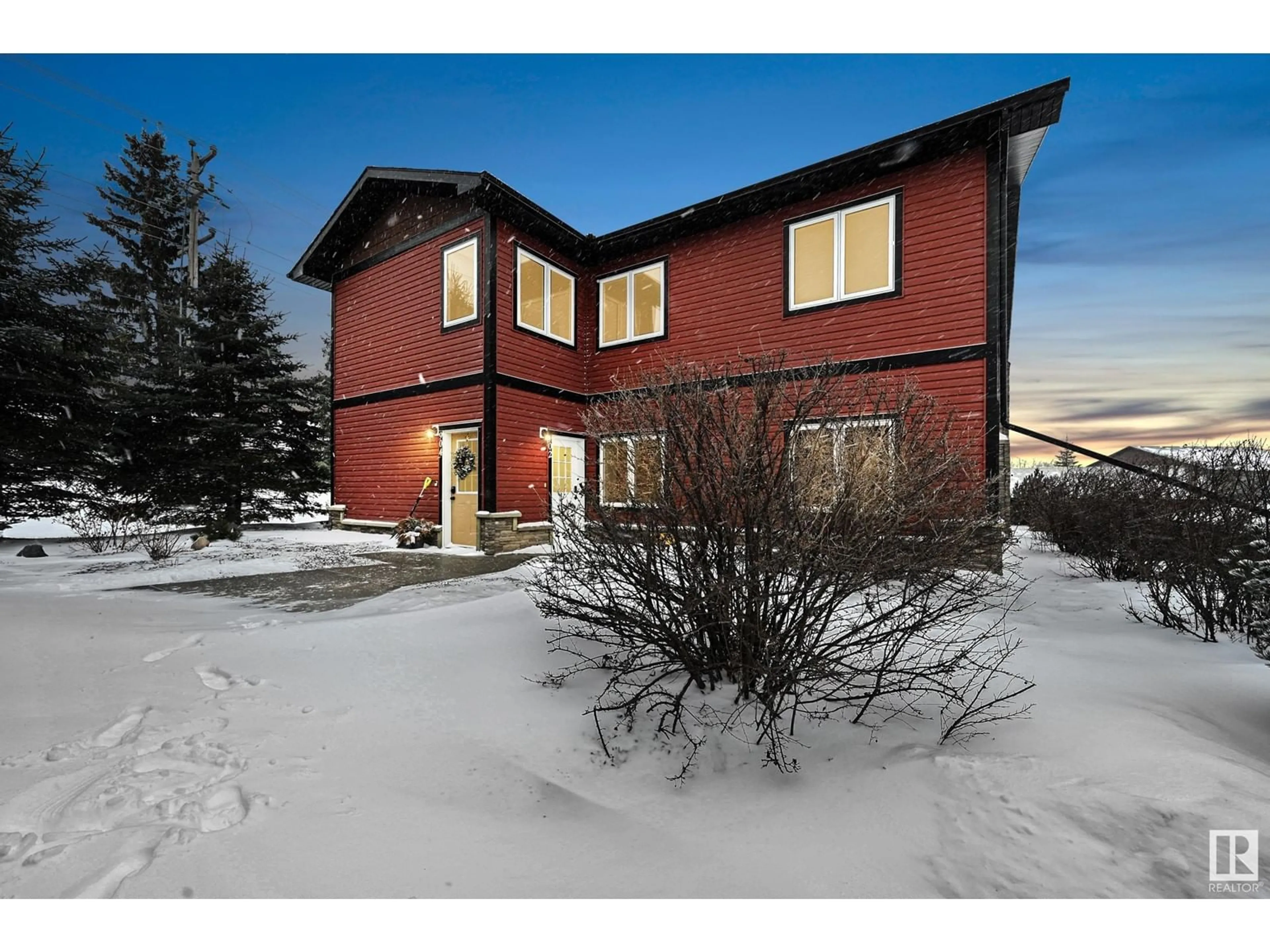904 GRAYBRIAR GR, Stony Plain, Alberta T7Z0G1
Contact us about this property
Highlights
Estimated ValueThis is the price Wahi expects this property to sell for.
The calculation is powered by our Instant Home Value Estimate, which uses current market and property price trends to estimate your home’s value with a 90% accuracy rate.Not available
Price/Sqft$206/sqft
Est. Mortgage$1,224/mo
Maintenance fees$443/mo
Tax Amount ()-
Days On Market62 days
Description
You wont want to miss this picturesque carriage-style condo backing onto the golf-course! Rustic charm fills this home with warm wood detailing throughout, creating a cozy, cabin-in-the-mountains vibe. Each room of this home is bathed in natural light from the many large windows. The U-Shape kitchen offers sleek, modern appliances & ample counter space with additional, extended bar-seating. The open concept design is perfect for hosting, flowing seamlessly from the living room to the dining area & onto the covered balcony. Enjoy your morning coffee in serenity as this spacious balcony is ideally situated facing the treed golf course! Each bedroom is generously sized with two 4 piece baths, including ensuite, with double closets in the primary. Neatly tucked away is the washer dryer behind tasteful wooden doors, with additional, functional storage space. 2 covered parking stalls with 220 v are just steps from your front entry. Welcome to a life where home sweet home feels like a dreamy mountain getaway! (id:39198)
Property Details
Interior
Features
Main level Floor
Primary Bedroom
4.26 x 3.26Bedroom 2
3.52 x 3.06Kitchen
3.11 x 3.38Bedroom 3
2.92 x 3.33Exterior
Parking
Garage spaces -
Garage type -
Total parking spaces 2
Condo Details
Amenities
Vinyl Windows
Inclusions
Property History
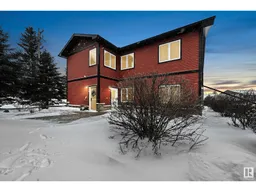 31
31
