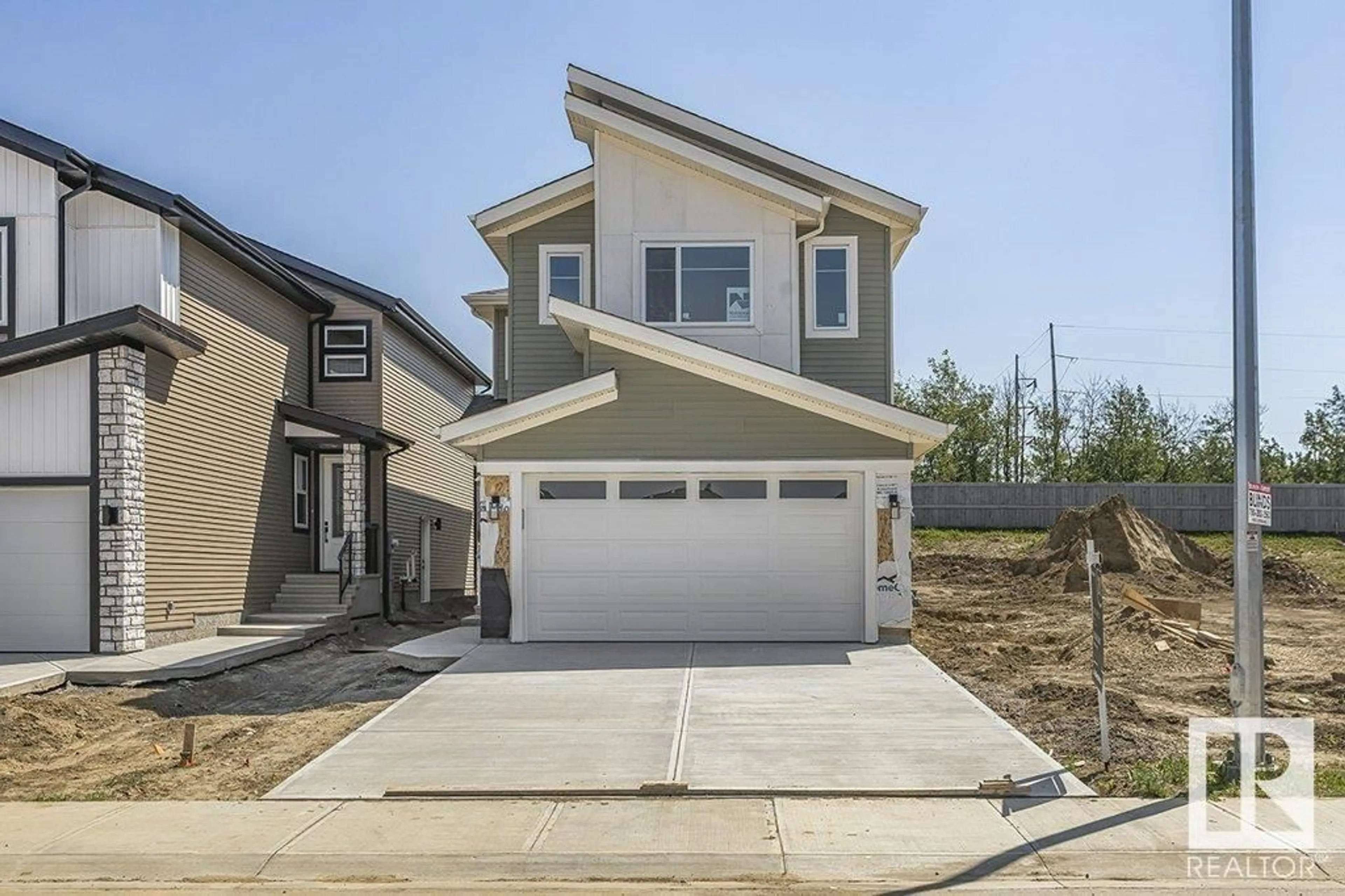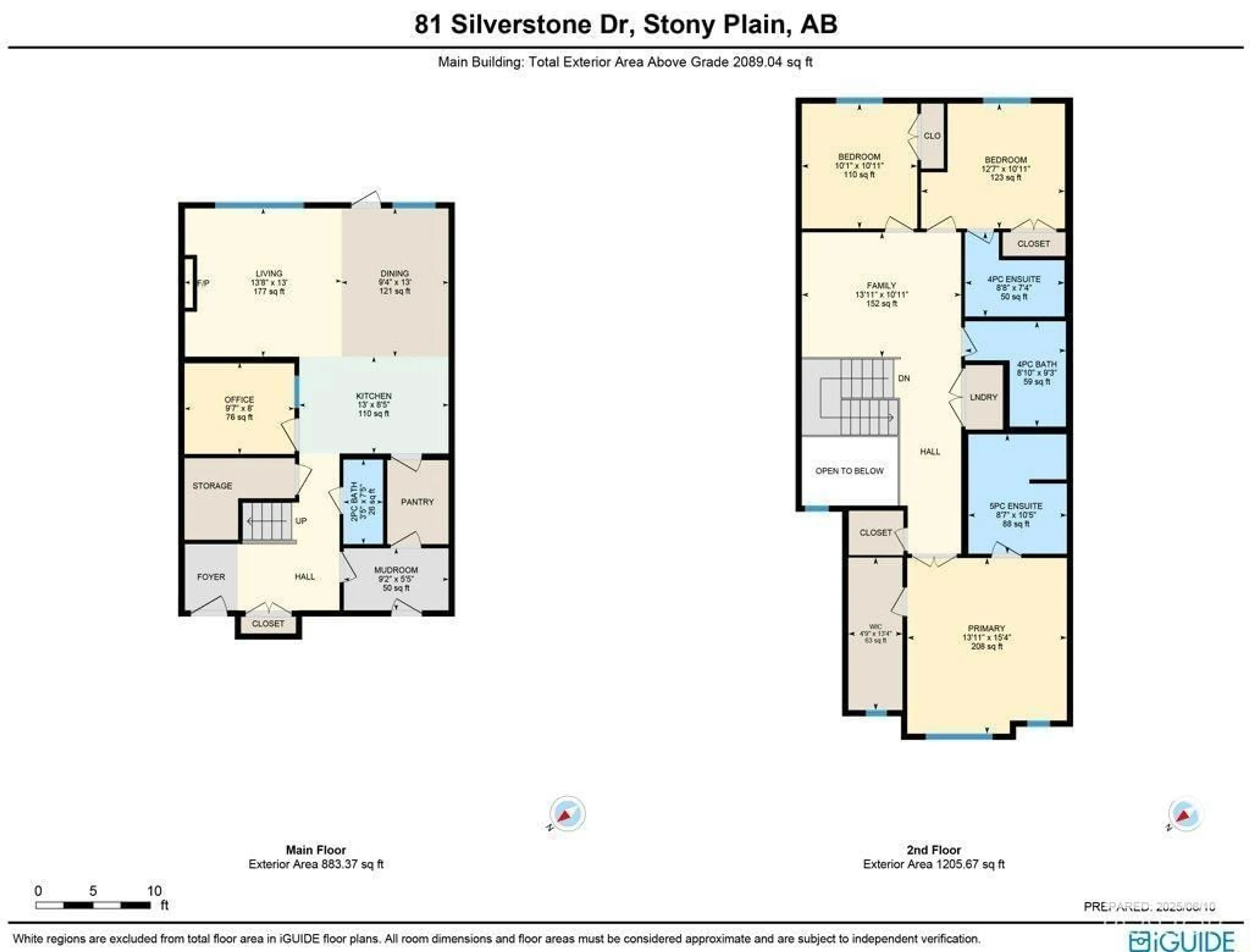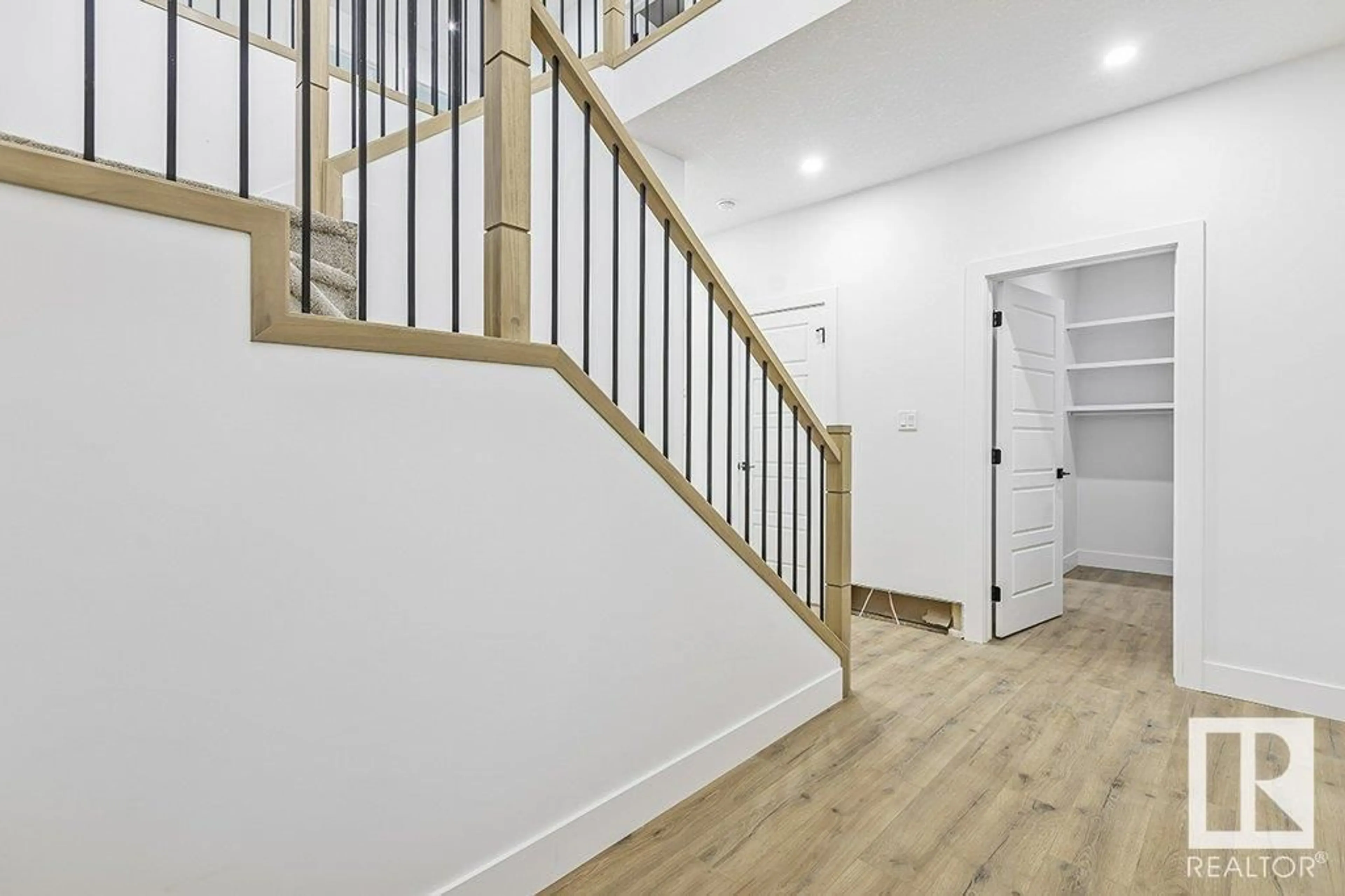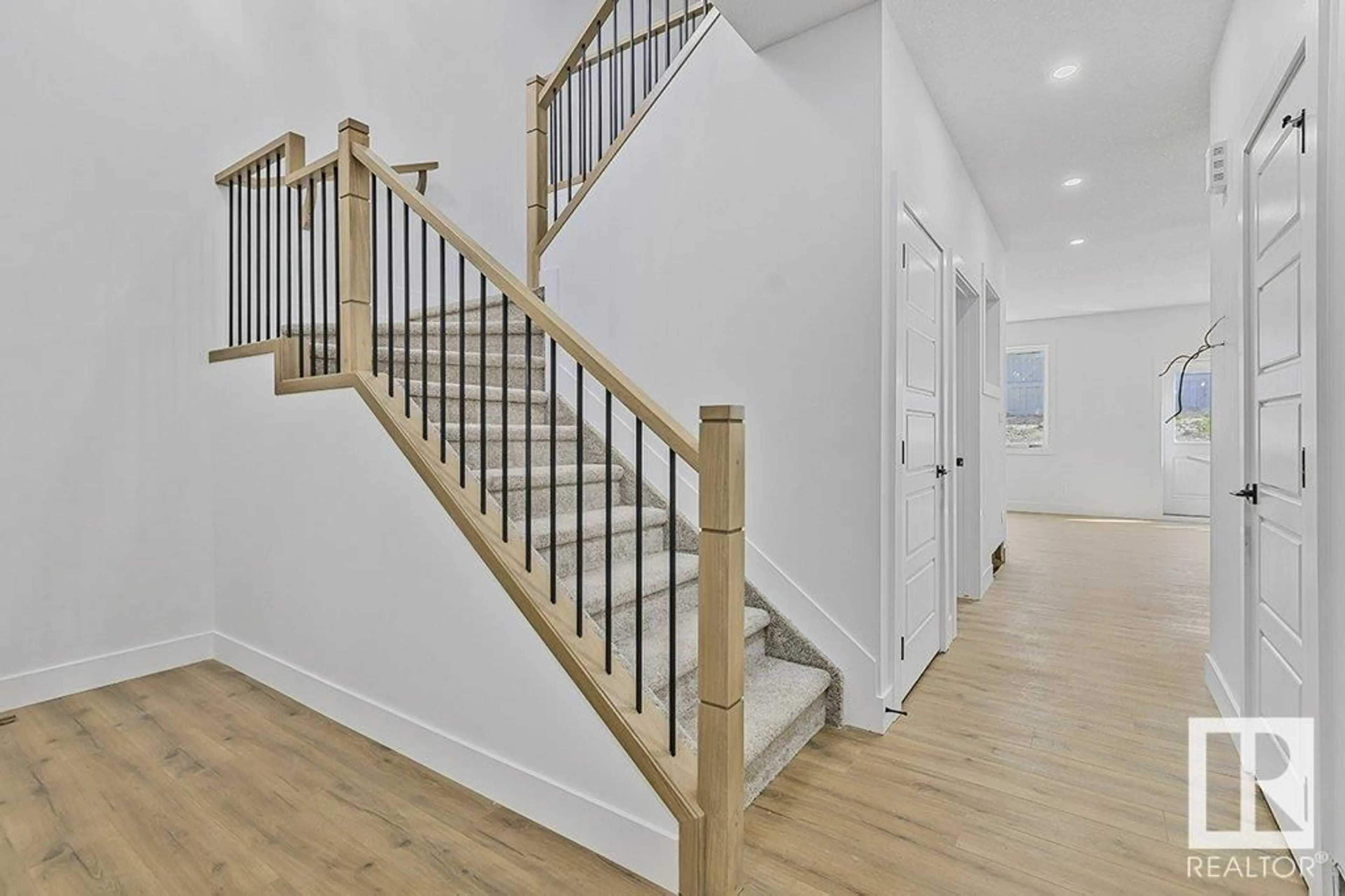81 SILVERSTONE DR, Stony Plain, Alberta T7Y0E8
Contact us about this property
Highlights
Estimated ValueThis is the price Wahi expects this property to sell for.
The calculation is powered by our Instant Home Value Estimate, which uses current market and property price trends to estimate your home’s value with a 90% accuracy rate.Not available
Price/Sqft$253/sqft
Est. Mortgage$2,276/mo
Tax Amount ()-
Days On Market14 days
Description
Move-in ready! This stunning over 2000 sq ft 3-bed, 3-bath two-storey features a modern exterior with beautiful green vinyl complemented by cream and stone accents. Fully built and ready for its new owner, this home is crafted with luxury, offering upscale finishes at an entry-level price. You'll find 9' ceilings on the main floor, a soaring 18’ entry, a main floor den, upstairs family room, walk-through pantry with a microwave outlet and custom shelving, electric fireplace, and two primary suites. The kitchen showcases a white-veined quartz island with an undermount sink, complemented by two-tone cabinetry in white and wood finishes with gold hardware and gorgeous lighting. Luxury vinyl flooring flows through the main living areas. Highlights include a stylish wood and metal handrail, upstairs laundry, built-in closet organizers, large bedrooms, and a separate side entrance. Located in Silverstone—a welcoming community with trails, schools, and big-city amenities with small-town charm. (id:39198)
Property Details
Interior
Features
Main level Floor
Living room
4.18 x 3.95Dining room
2.85 x 3.95Kitchen
3.98 x 2.58Den
2.93 x 2.43Exterior
Parking
Garage spaces -
Garage type -
Total parking spaces 4
Property History
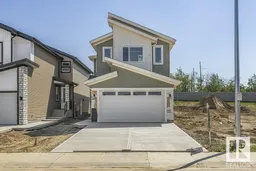 56
56
