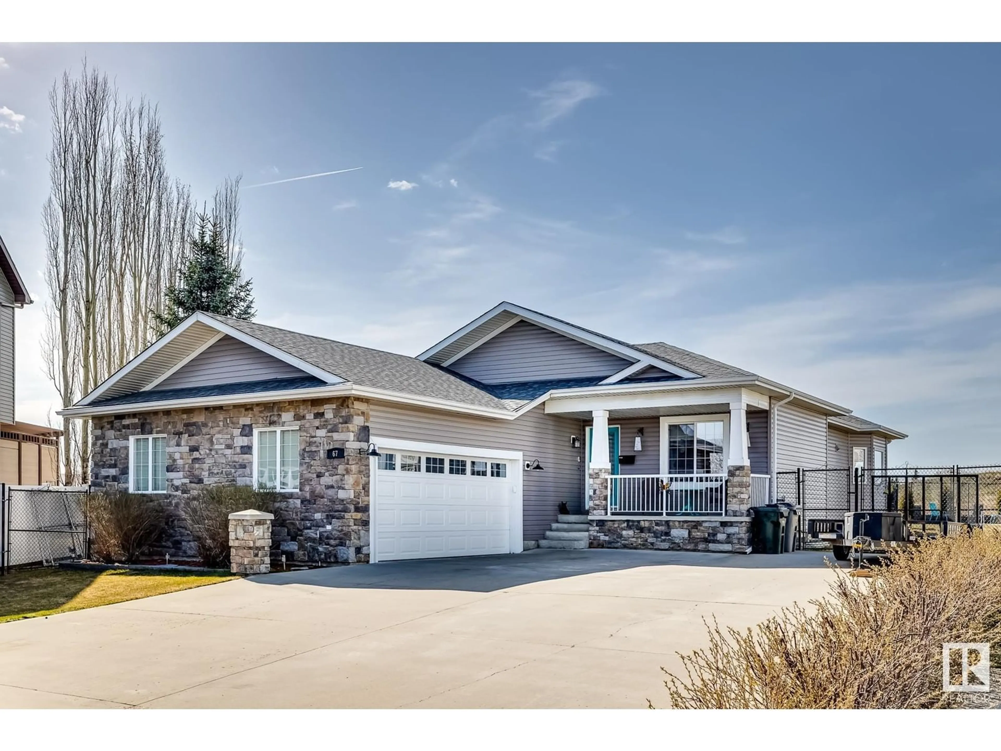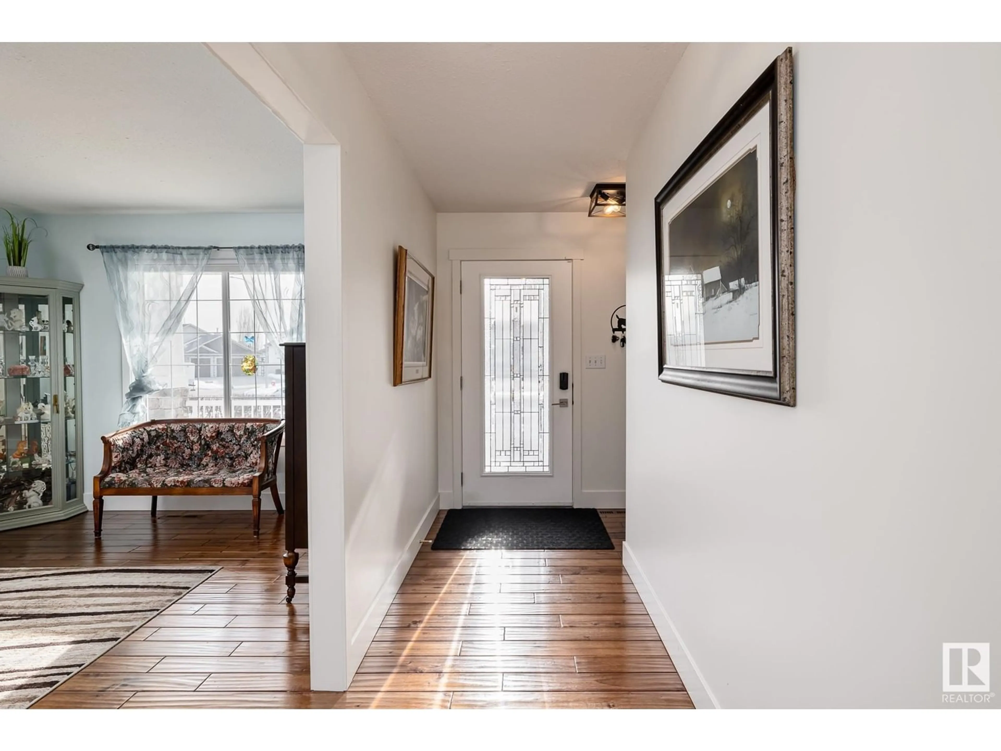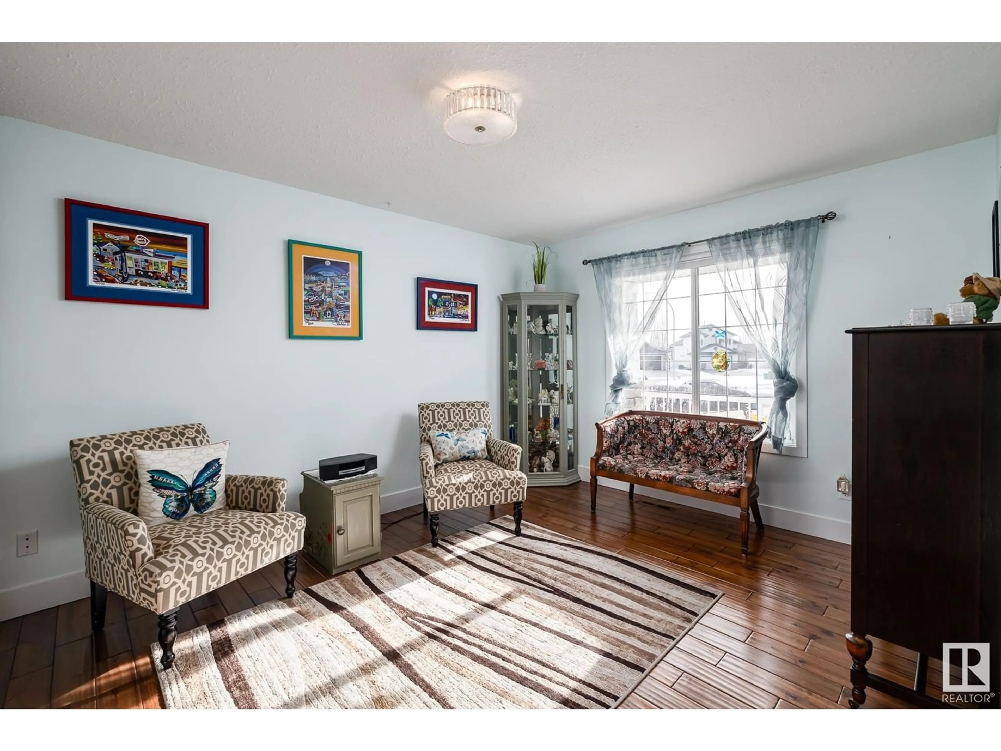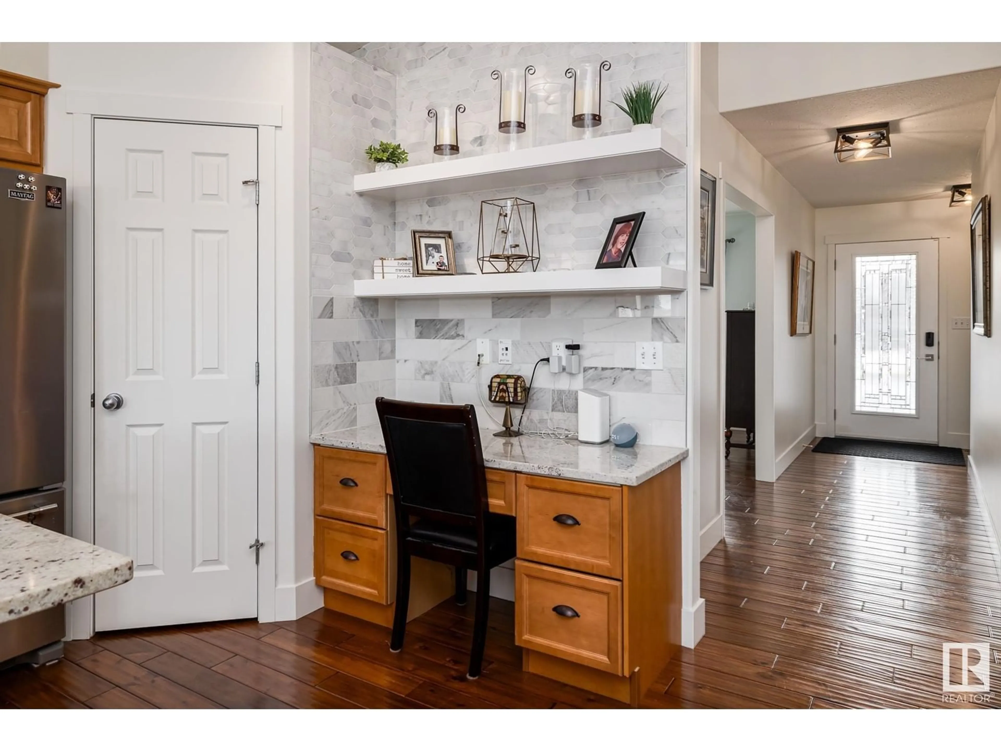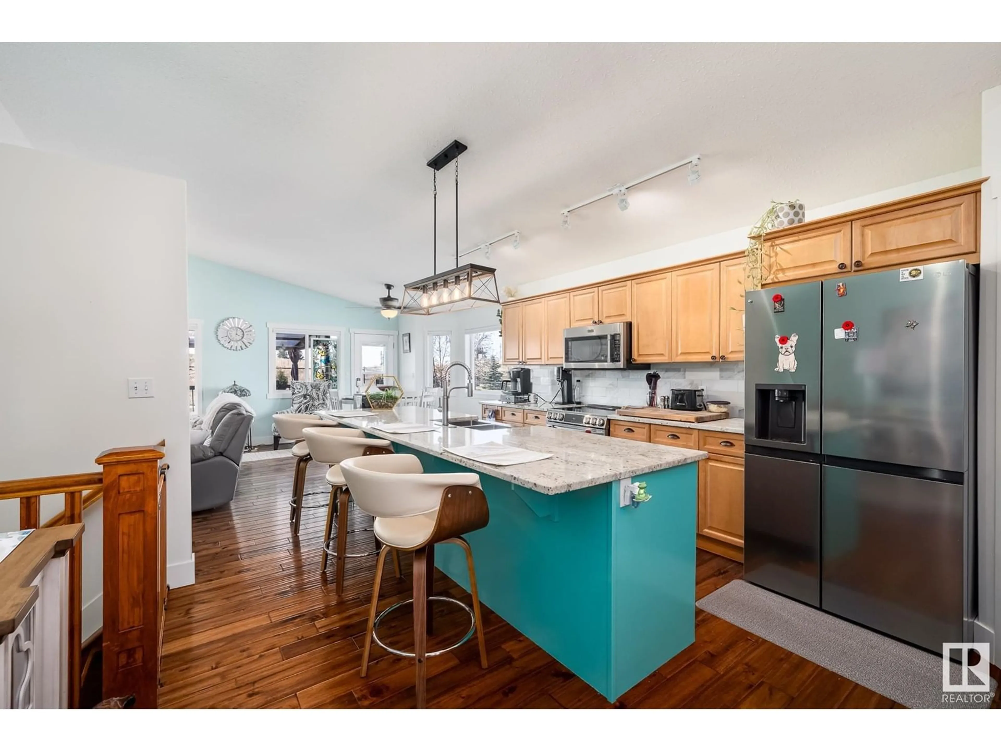67 BRIARWOOD PT, Stony Plain, Alberta T7Z2Z2
Contact us about this property
Highlights
Estimated ValueThis is the price Wahi expects this property to sell for.
The calculation is powered by our Instant Home Value Estimate, which uses current market and property price trends to estimate your home’s value with a 90% accuracy rate.Not available
Price/Sqft$425/sqft
Est. Mortgage$3,006/mo
Tax Amount ()-
Days On Market15 days
Description
Discover this stunning 5 bedroom(or 4 bed+den) 3 bathroom bungalow tucked away in a quiet cul-de-sac in the charming Graybriar community! Offering over 3000 sq ft of beautifully finished space, this home is built to impress. Step inside to rich hardwood floors leading to a versatile bedroom/den ideal for a home office. Nearby is a kitchen made for entertaining, featuring SS appliances, granite counters, a corner pantry & more. The living room boasts vaulted ceilings & a cozy gas fireplace. Completing the main level is a primary bedroom w/ a spa-like ensuite, a walk-in closet & an additional bedroom. Downstairs, enjoy 2 spacious bedrooms, plenty of hidden storage, a modern 4-piece bathroom, and an expansive family room— perfect for entertaining! An additional flex space which can be used for a pool table or gym. Outside showcases an oversized heated double garage, underground sprinklers, double gates for lane access, a fire pit, a huge deck, natural gas hookup, & over 1/4 acre complete w/ a storage shed. (id:39198)
Property Details
Interior
Features
Main level Floor
Living room
5.18 x 3.93Dining room
3.22 x 3.21Kitchen
5.35 x 3.59Primary Bedroom
3.9 x 3.69Property History
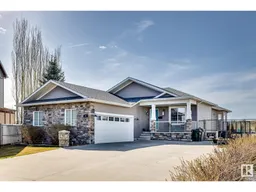 30
30
