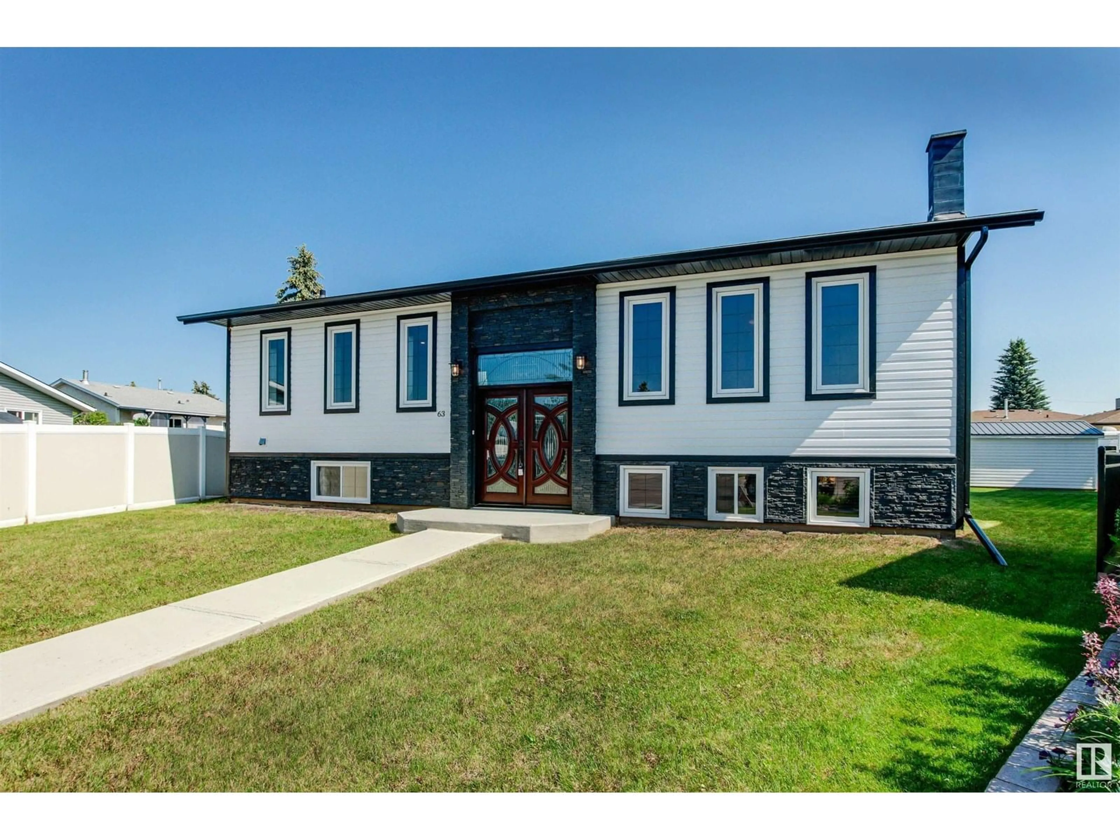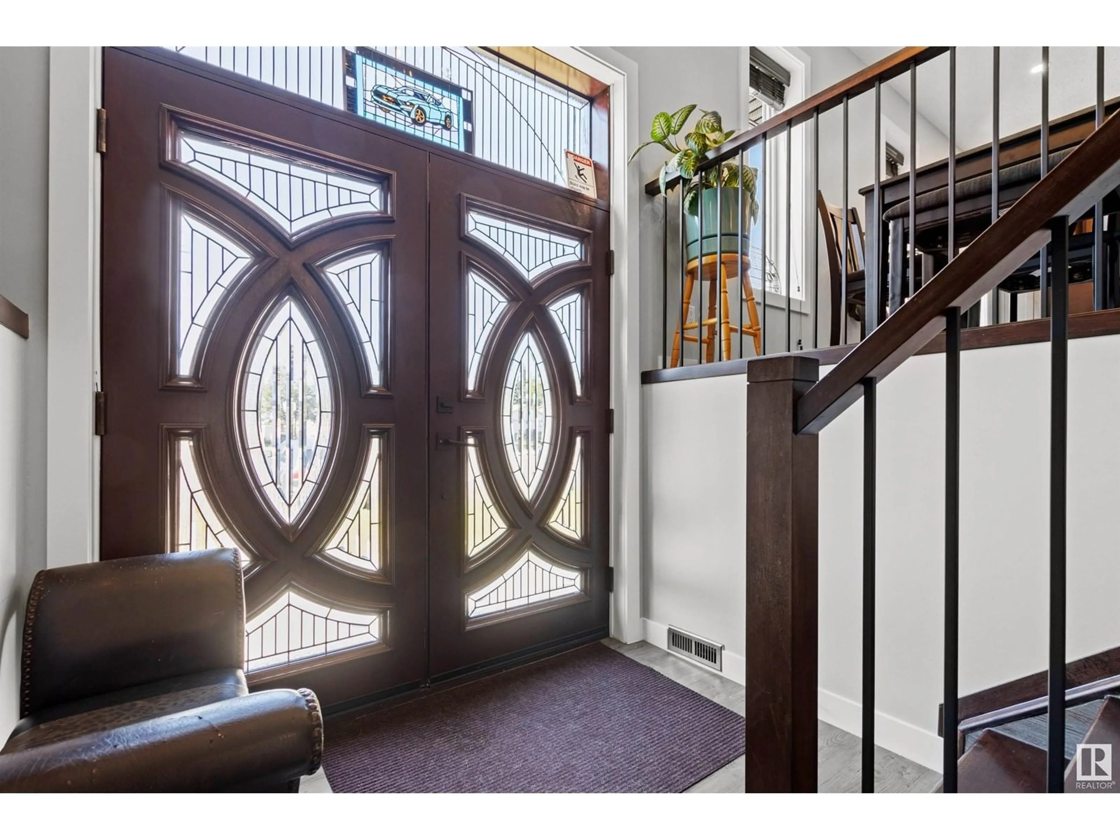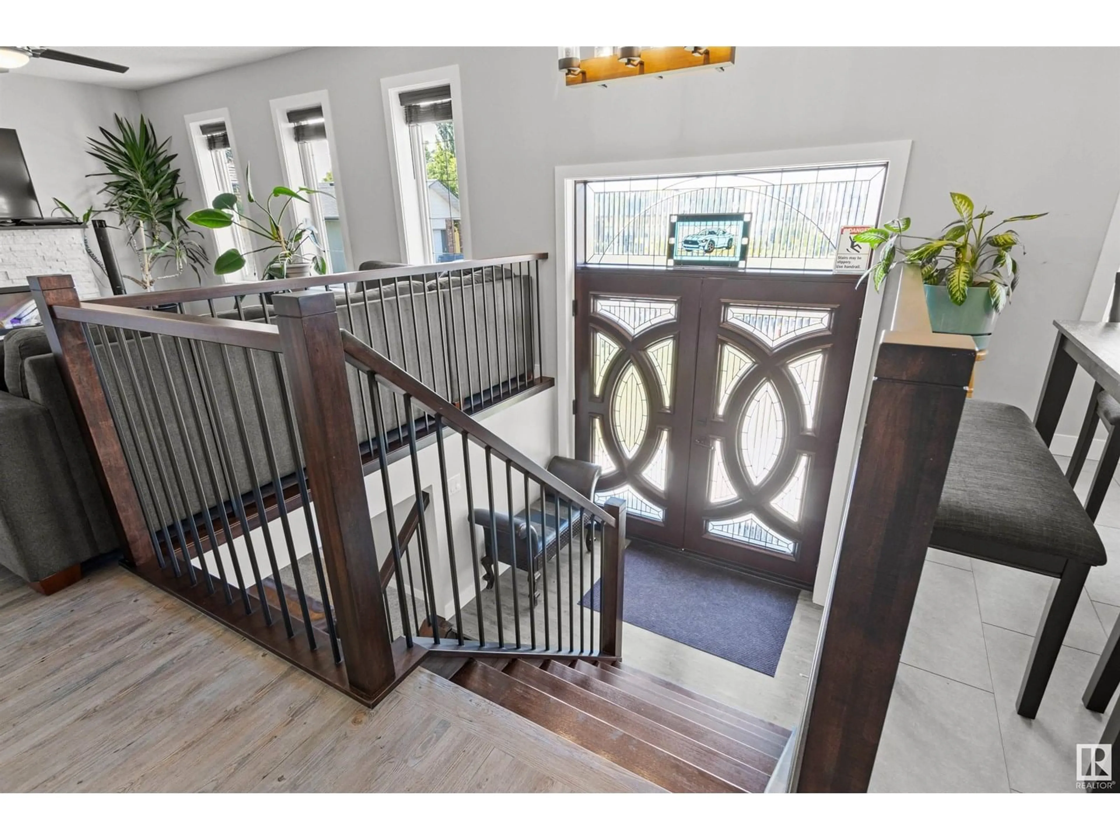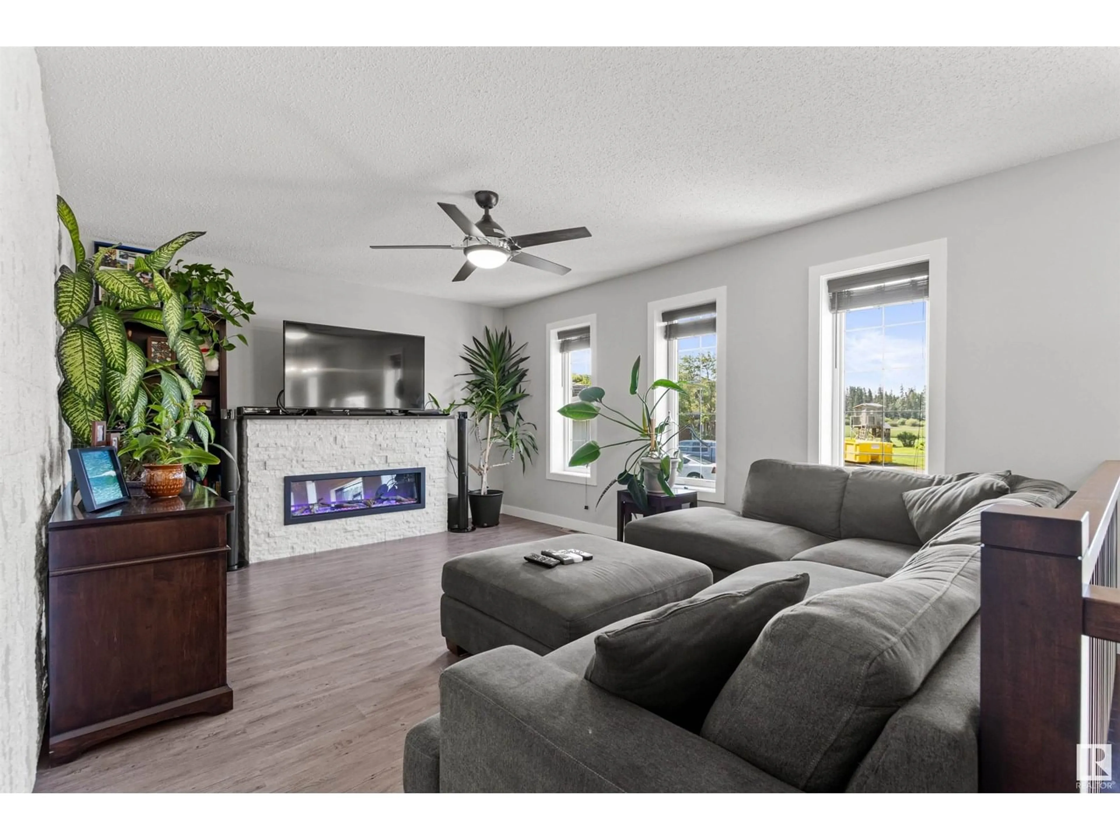63 GLENWOOD CR, Stony Plain, Alberta T7Z1A4
Contact us about this property
Highlights
Estimated valueThis is the price Wahi expects this property to sell for.
The calculation is powered by our Instant Home Value Estimate, which uses current market and property price trends to estimate your home’s value with a 90% accuracy rate.Not available
Price/Sqft$414/sqft
Monthly cost
Open Calculator
Description
UPGRADED BI-LEVEL IN THE GLENS This beautifully updated home is located in a quiet cul-de-sac on a large pie-shaped lot, offering both space and privacy. The main floor features a bright open concept living area, a renovated kitchen with granite countertops, stylish backsplash, upgraded flooring, fireplace, and modern lighting throughout. The primary bedroom includes a 3-piece ensuite, plus there's an additional 4-piece bathroom on the main level. The fully finished basement includes a spacious second living room with a pool table, utility room, and two oversized bedrooms—perfect for guests or family. Built for comfort and efficiency, this home boasts 2 x 8 main floor walls, 2 x 12 basement walls, and a high-efficiency furnace. Heated garage, Central Air conditioning. Close to schools, parks, and shopping, this is the ideal home for those seeking value, space, and convenience. (id:39198)
Property Details
Interior
Features
Main level Floor
Living room
4.9 x 3.75Dining room
2.6 x 4.08Kitchen
3.33 x 4.08Primary Bedroom
4.52 x 3.58Property History
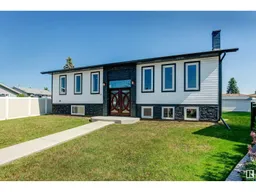 48
48
