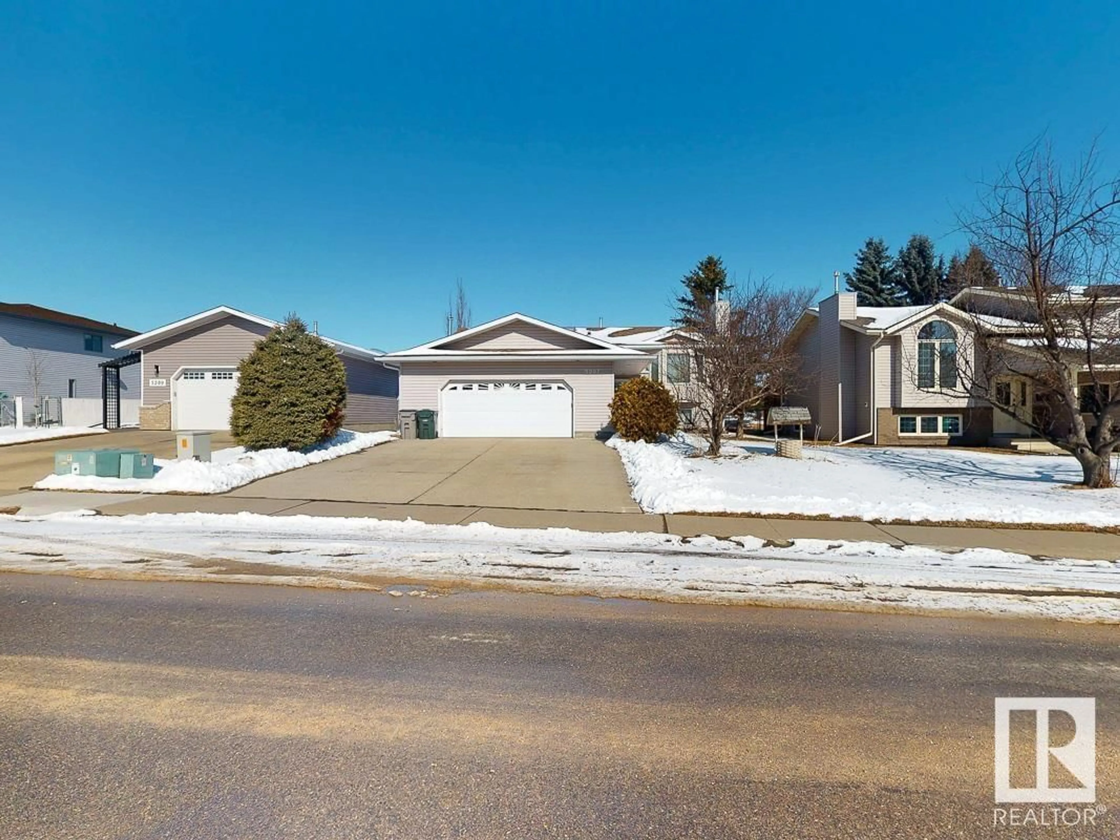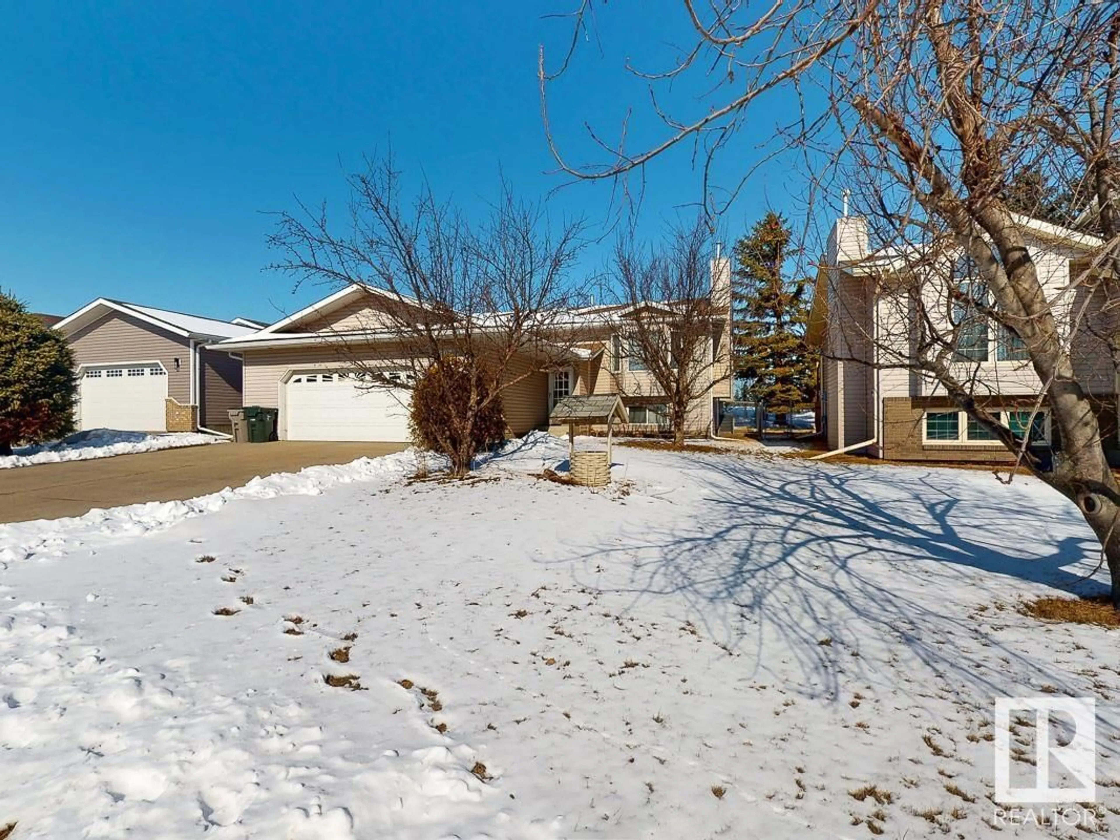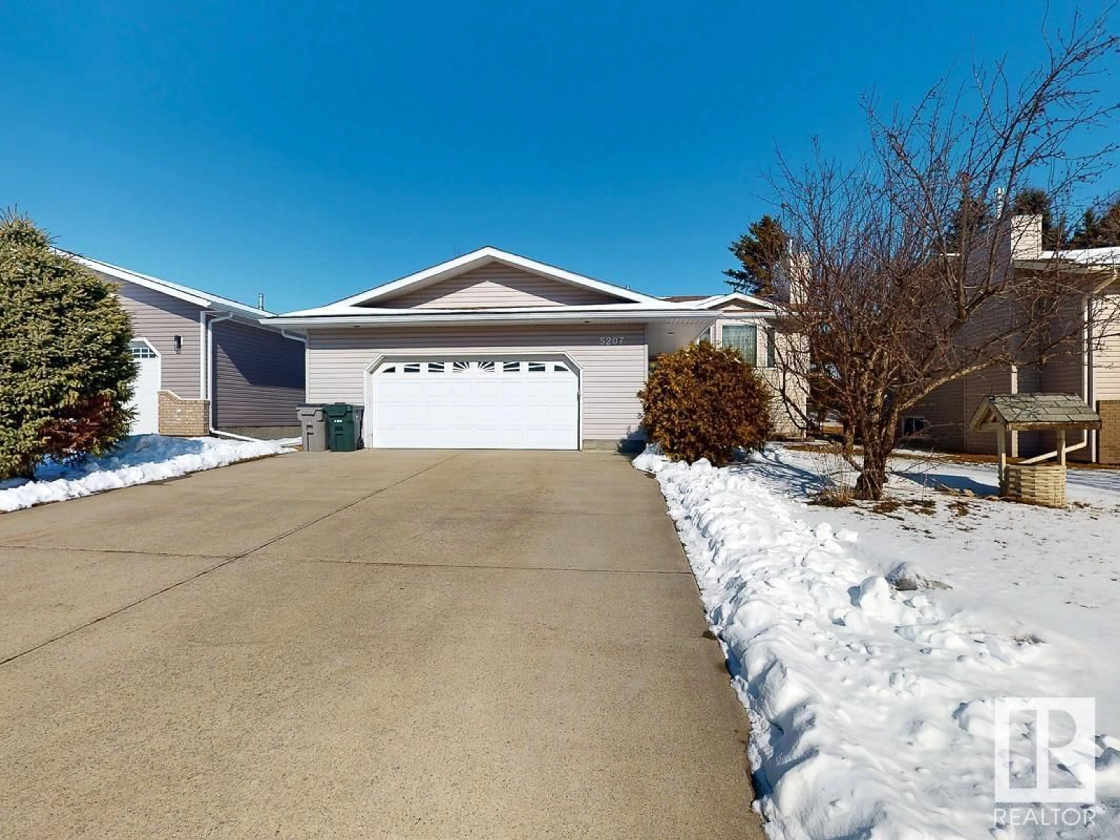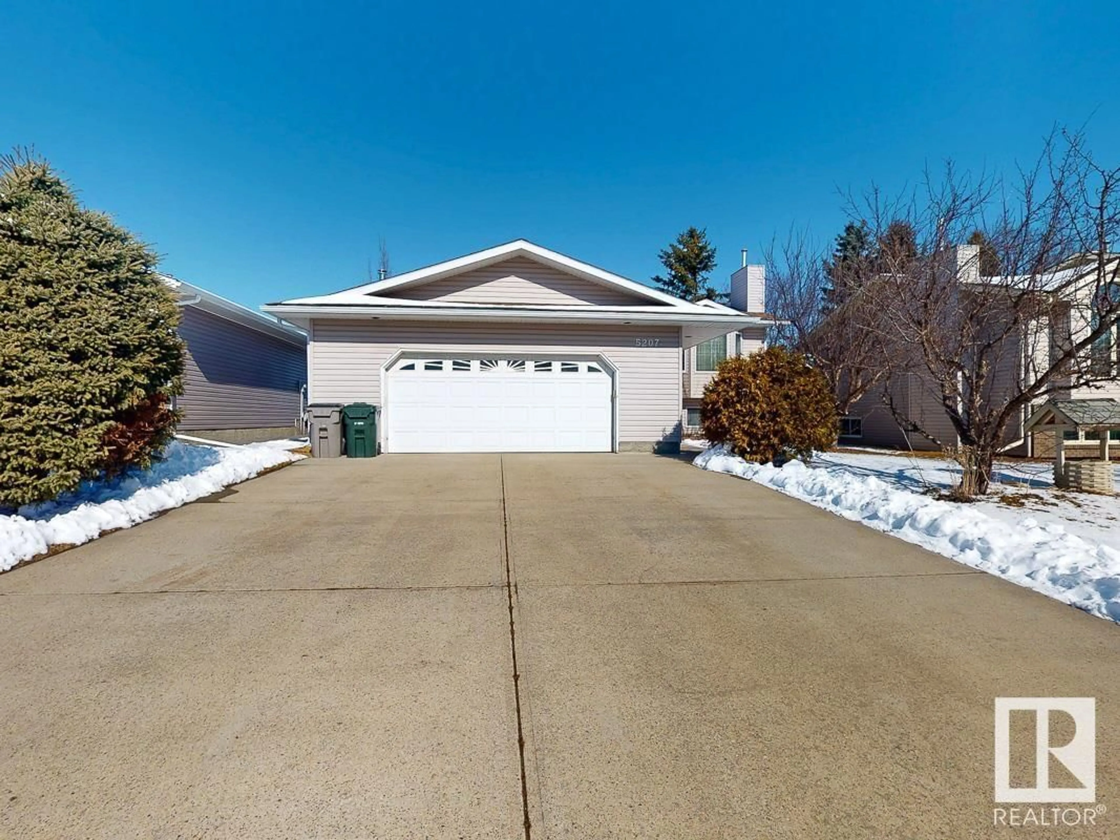5207 57 AV, Stony Plain, Alberta T7Z1A1
Contact us about this property
Highlights
Estimated ValueThis is the price Wahi expects this property to sell for.
The calculation is powered by our Instant Home Value Estimate, which uses current market and property price trends to estimate your home’s value with a 90% accuracy rate.Not available
Price/Sqft$351/sqft
Est. Mortgage$2,147/mo
Tax Amount ()-
Days On Market14 days
Description
Located in the sought-after community of The Glens in Stony Plain, this 1,400 sq. ft. bi-level home offers the perfect combination of space, comfort, and an unbeatable location. With 3 bedrooms and 2 full baths upstairs, plus 2 more bedrooms and another full bath downstairs, there's plenty of room for the whole family. The updated kitchen features beautiful countertops, and skylights in the bathroom bring in plenty of natural light. As a bi-level, the home’s lower level feels open and inviting, with high ceilings, large windows, and a cozy wood-burning fireplace in the family room for those cold winter days. Outside, the yard backs onto green space, offering direct access to schools, a playground visible from the kitchen window, and an outdoor pool just across the field. Recent upgrades include: ? Roof & siding (2019) ? Hot water tank (2014) ? Furnace (2023) Don’t miss out on this incredible home! (id:39198)
Property Details
Interior
Features
Main level Floor
Dining room
12' x 12'Living room
15' x 19'Kitchen
10' x 12'Family room
17' x 14'Property History
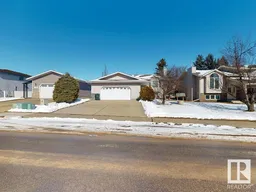 65
65
