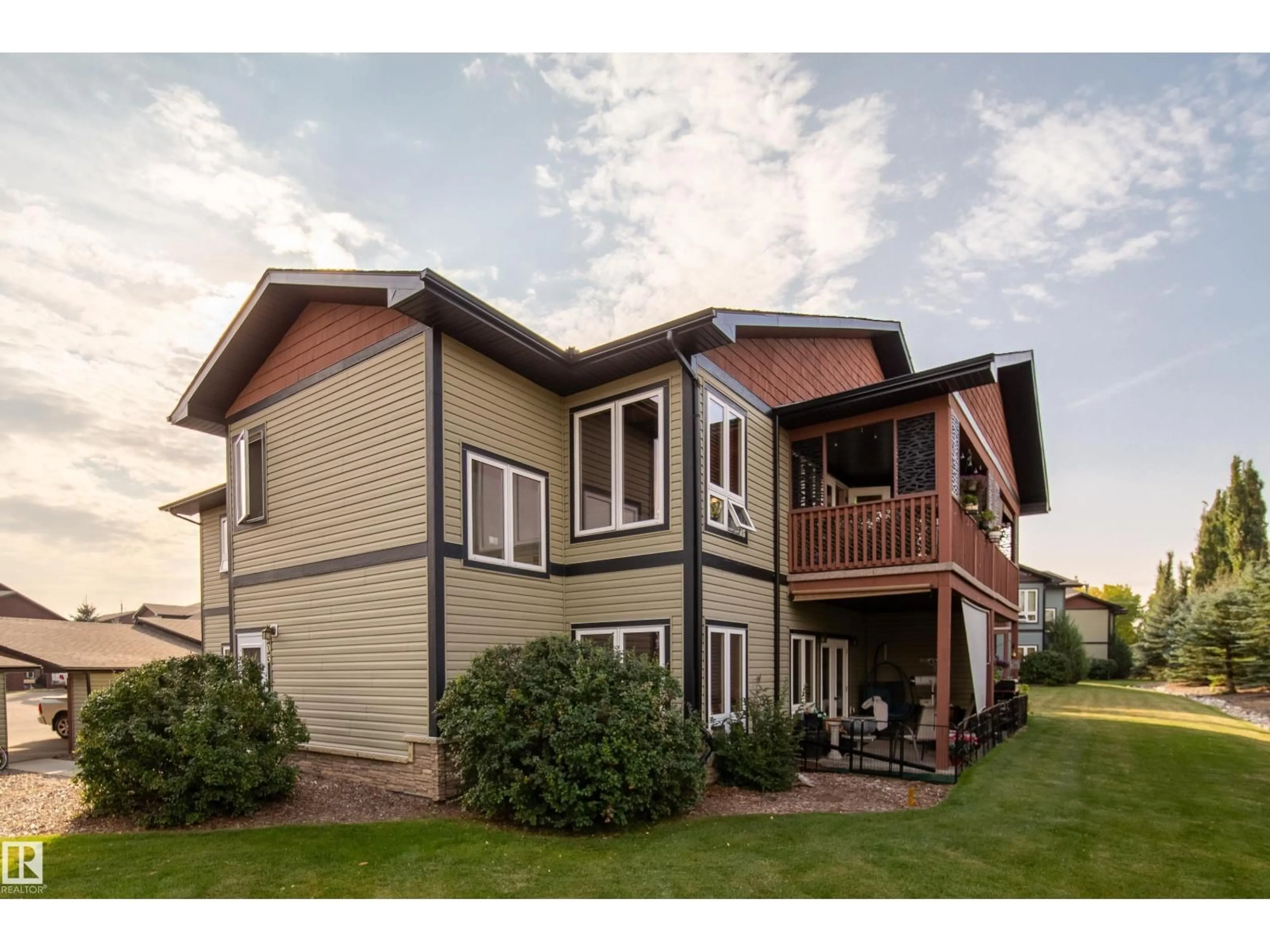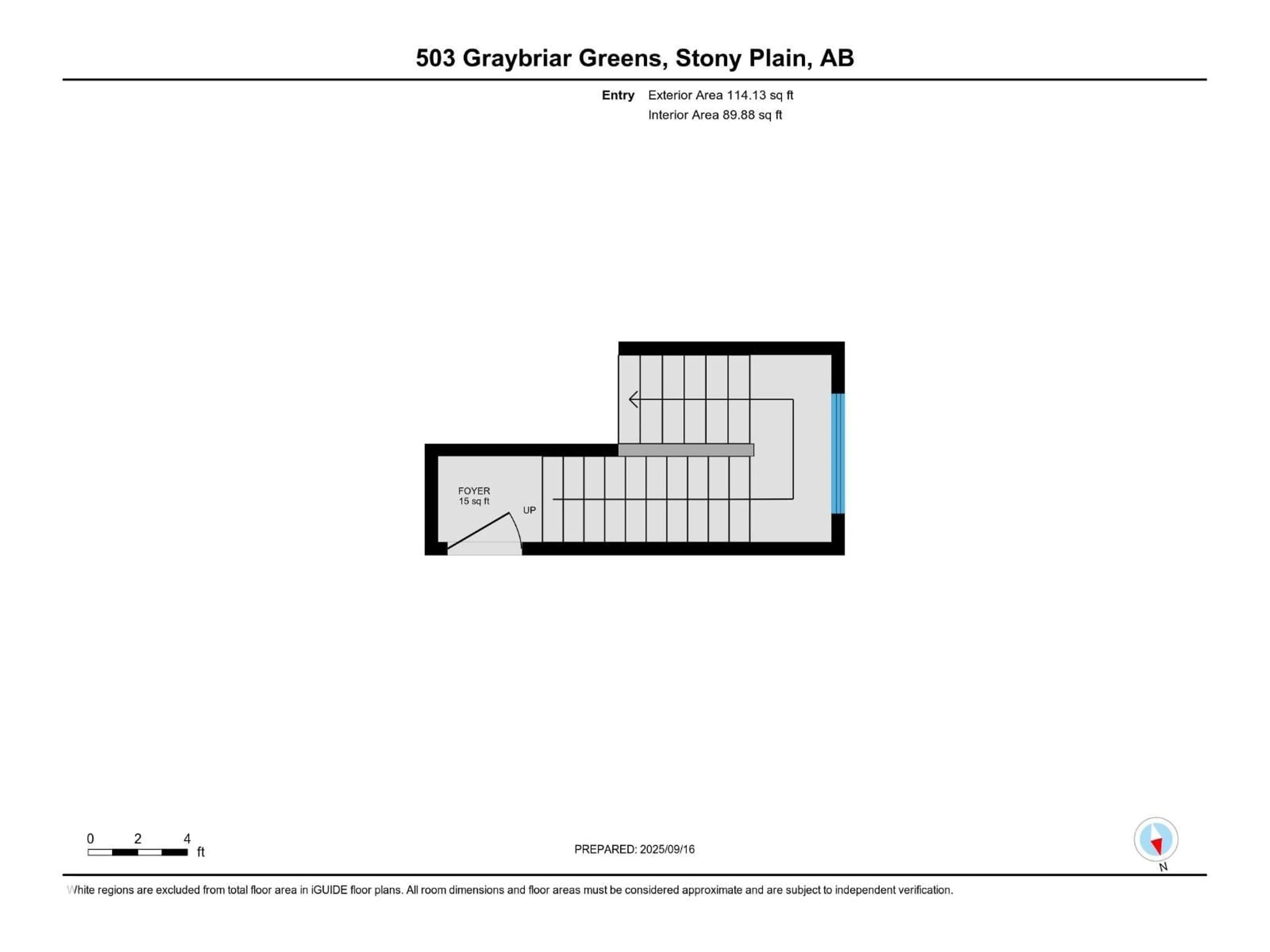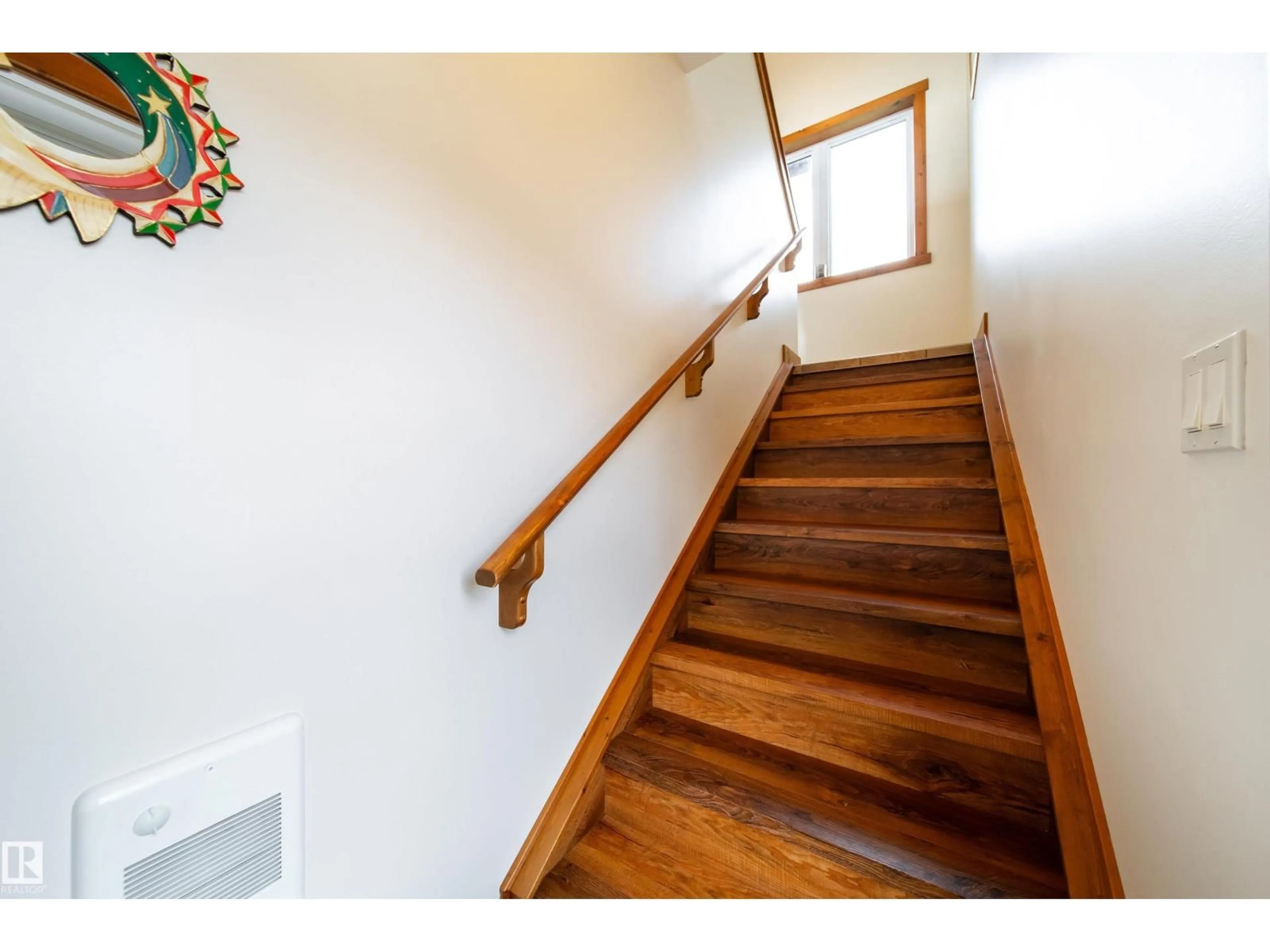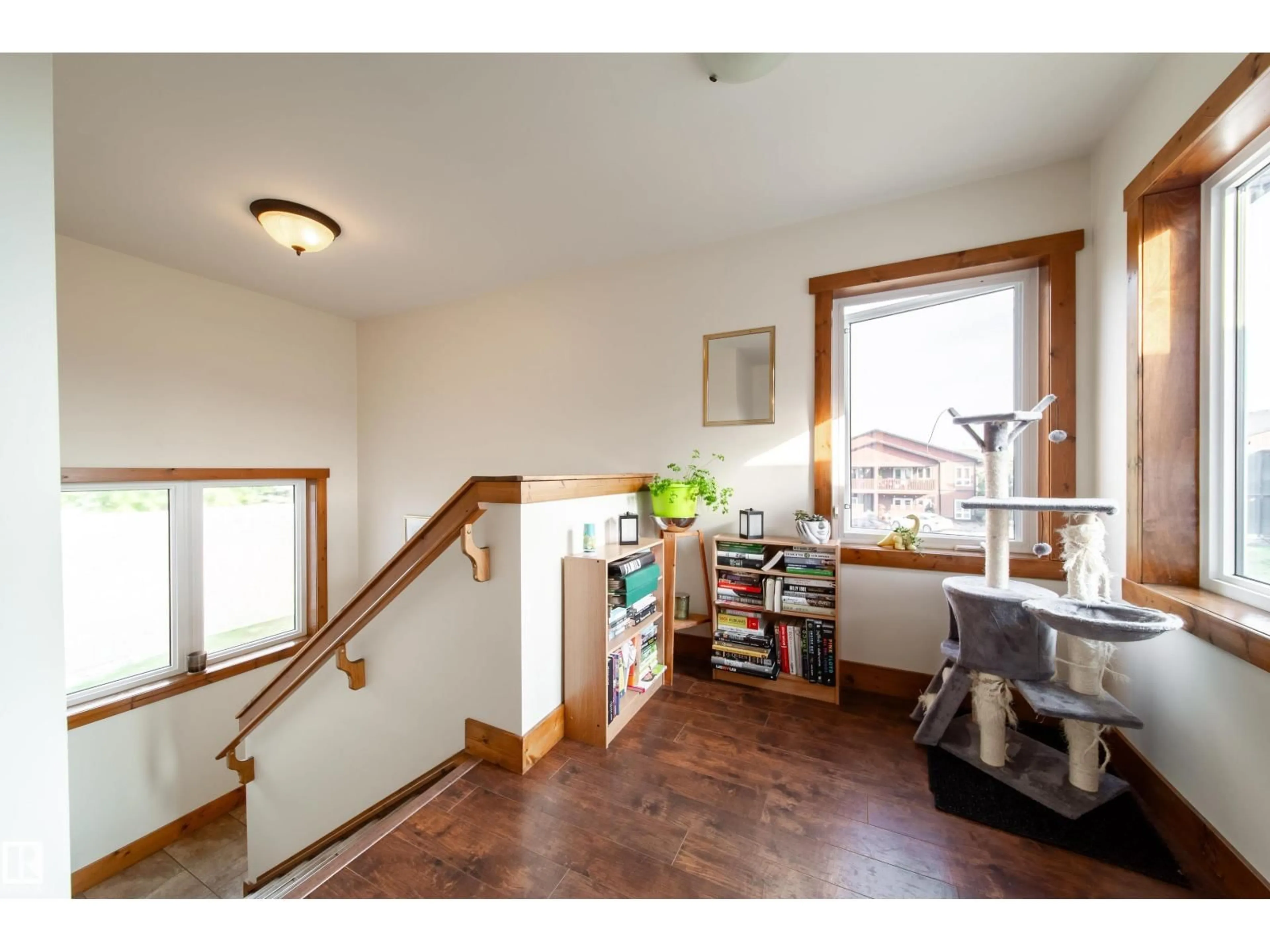Contact us about this property
Highlights
Estimated valueThis is the price Wahi expects this property to sell for.
The calculation is powered by our Instant Home Value Estimate, which uses current market and property price trends to estimate your home’s value with a 90% accuracy rate.Not available
Price/Sqft$195/sqft
Monthly cost
Open Calculator
Description
This home just feels good! Gorgeous upper level carriage home in sought after Graybriar Greens backing on to Stony Plain Golf Course. Pride of ownership is apparent in this 3 bedroom 2 bathroom unit with newer vinyl plank and engineered flooring, NO carpet. The unit is freshly painted and has some new lighting in living room, dining room and under kitchen cabinets. Gorgeous west facing balcony with sealed aggregate flooring and privacy accents. The large primary bedroom has full ensuite and the other two bedrooms are good sized. Lots of windows with Hunter Douglas blinds in the large open concept living room, dining and kitchen areas. This quiet complex is well run and professionally maintained. Double private, covered carports with ample storage situated right outside the front door come with the home. Nothing needs done when you move in. Just place your furniture, hang your pictures .. Welcome Home! (id:39198)
Property Details
Interior
Features
Main level Floor
Living room
3.53 x 2.7Dining room
3.52 x 2Kitchen
3.53 x 2.79Primary Bedroom
3.43 x 4.27Exterior
Parking
Garage spaces -
Garage type -
Total parking spaces 2
Condo Details
Inclusions
Property History
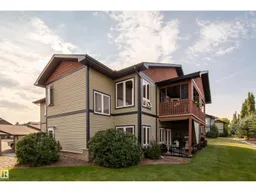 35
35
