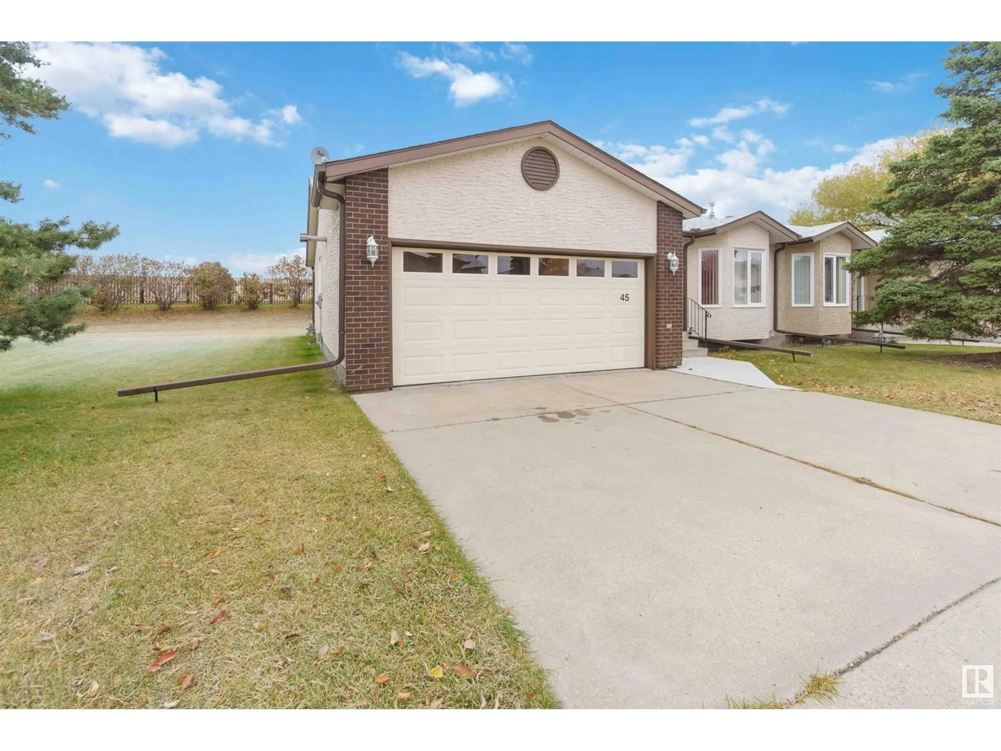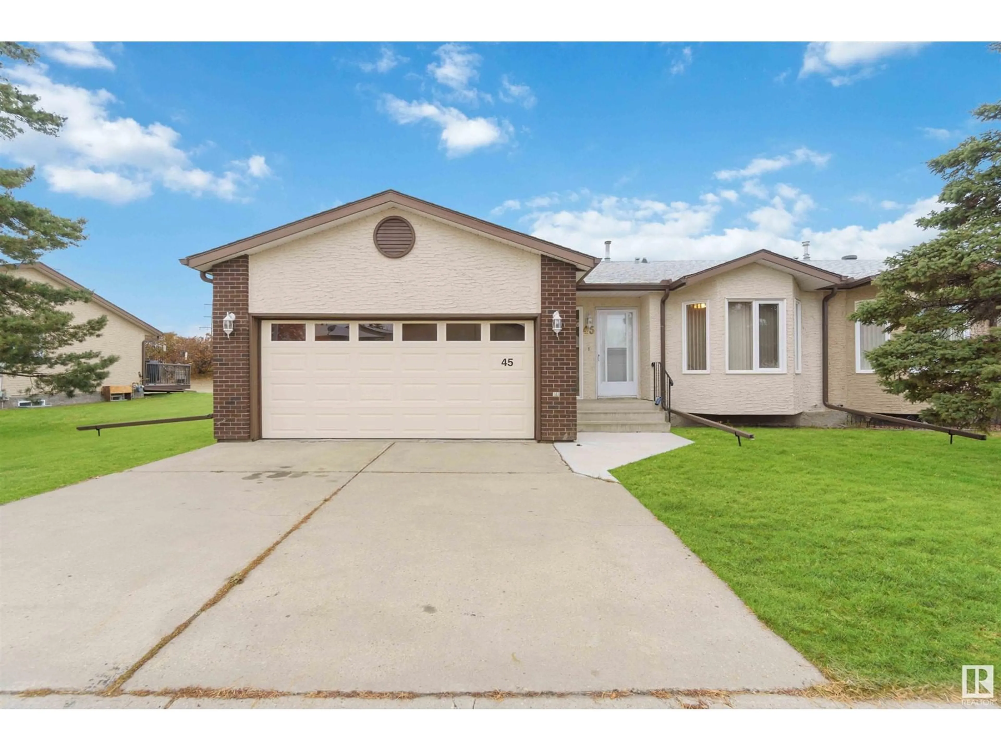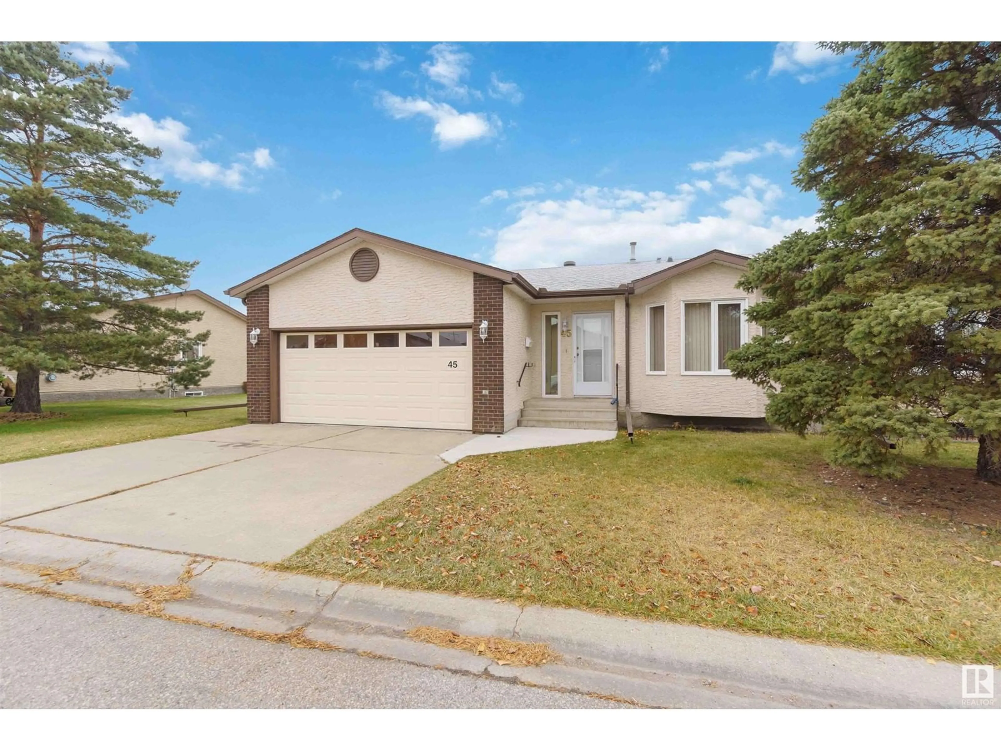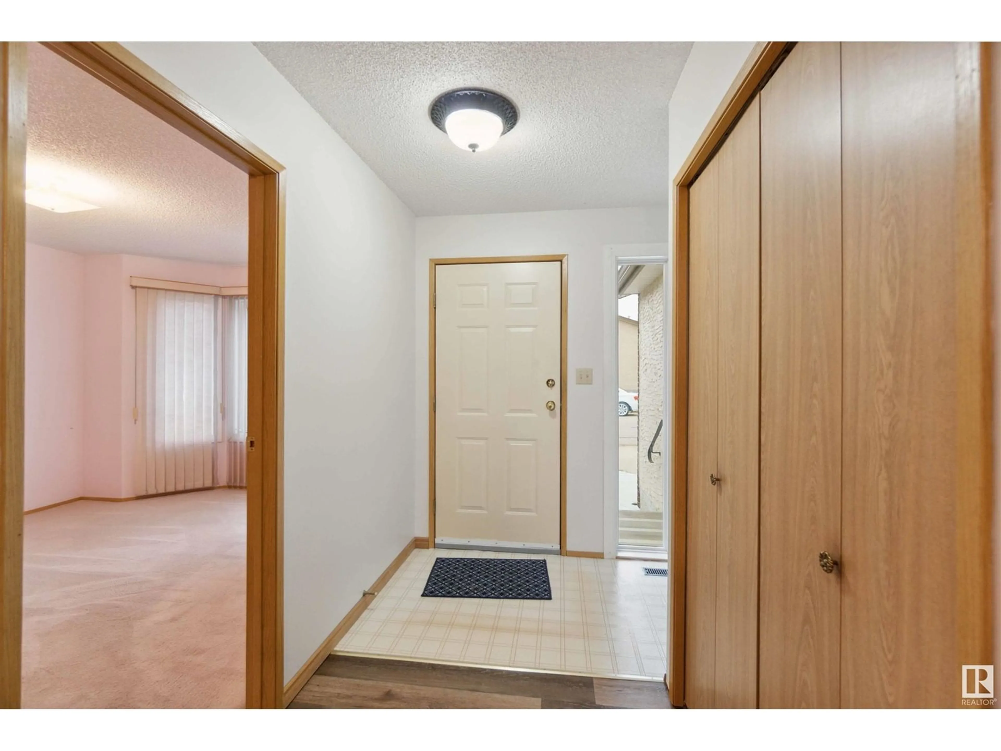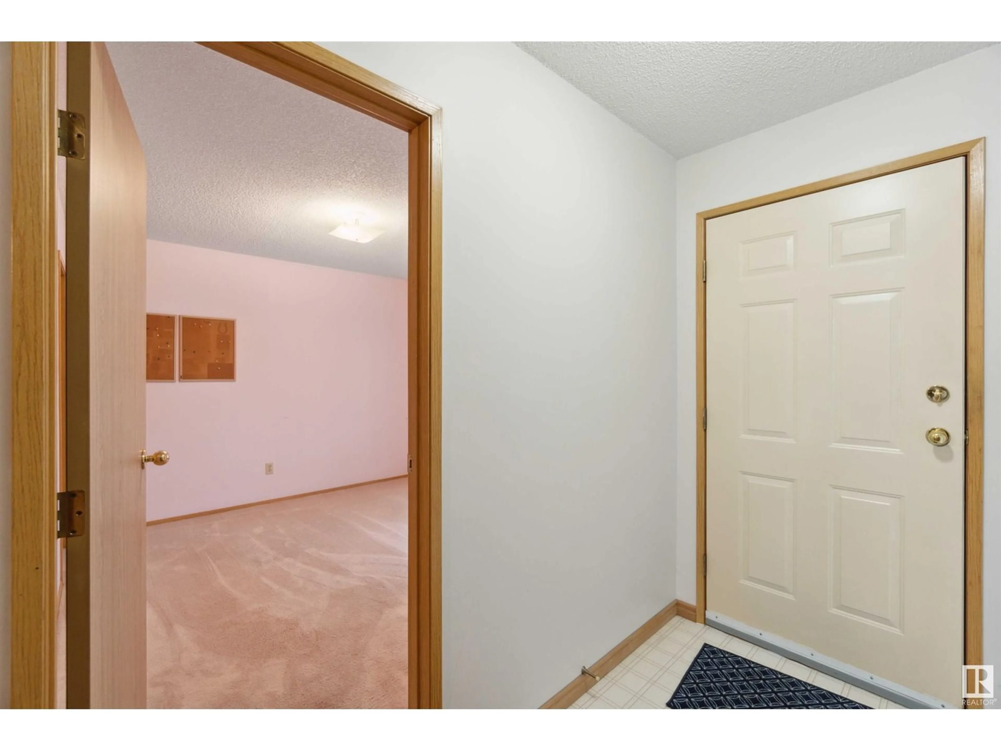45 SUNRISE VG, Stony Plain, Alberta T7Z1L2
Contact us about this property
Highlights
Estimated ValueThis is the price Wahi expects this property to sell for.
The calculation is powered by our Instant Home Value Estimate, which uses current market and property price trends to estimate your home’s value with a 90% accuracy rate.Not available
Price/Sqft$323/sqft
Est. Mortgage$1,585/mo
Maintenance fees$350/mo
Tax Amount ()-
Days On Market49 days
Description
AMAZING LOCATION! FULLY FINISHED BASEMENT! OVERSIZED DOUBLE GARAGE! WELCOME TO 45 SUNRISE VILLAGE! THIS AMAZING 1990 BUILT ADULT BUNGALOW HAS JUST OVER 2100 SQUARE FEET OF LIVING SPACE, 2 BEDROOMS, AND 3 BATHROOMS. THE OPEN KITCHEN HAS CUSTOM OAK CABINETRY, AN L-SHAPED ISLAND, LINOLEUM FLOORS, AND A REVERSE OSMOSIS WATER SYSTEM. SPACIOUS DINING AREA HAS SLIDING DOOR EXTERIOR DECK ACCESS. LIVING ROOM HAS UPGRADED VINYL PLANK FLOORS AND BORDERS STAIRWELL TO BASEMENT. PRIMARY BEDROOM IS KING-SIZED WITH A LARGE WALK-IN CLOSET. ENSUITE IS 3 PIECE WITH A SHOWER. MAIN FLOOR ALSO HAS AN ADDITIONAL BATHROOM (FULL), MAIN FLOOR LAUNDRY, SECOND BEDROOM, AND AN INVITING ENTRANCE. BASEMENT IS FINISHED WITH A MASSIVE ENTERTAINMENT ROOM, SUSPENDED CEILING, DRY-BAR, MECHANICAL ROOM, BATH, AND DEN. HOME WAS PAINTED IN 2021 AND HAS CENTRAL AIR CONDITIONING AND UV FURNACE AIR FILTRATION. GARAGE IS 19X20 AND IS HEATED. COMPLEX IS +55 AND SELF MANAGED. WALKING DISTANCE TO SHOPPING AND ALL SERVICES. (id:39198)
Property Details
Interior
Features
Main level Floor
Living room
Dining room
Laundry room
Kitchen
Condo Details
Amenities
Vinyl Windows
Inclusions
Property History
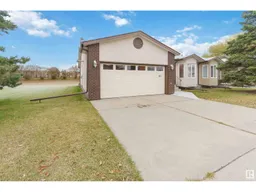 46
46
