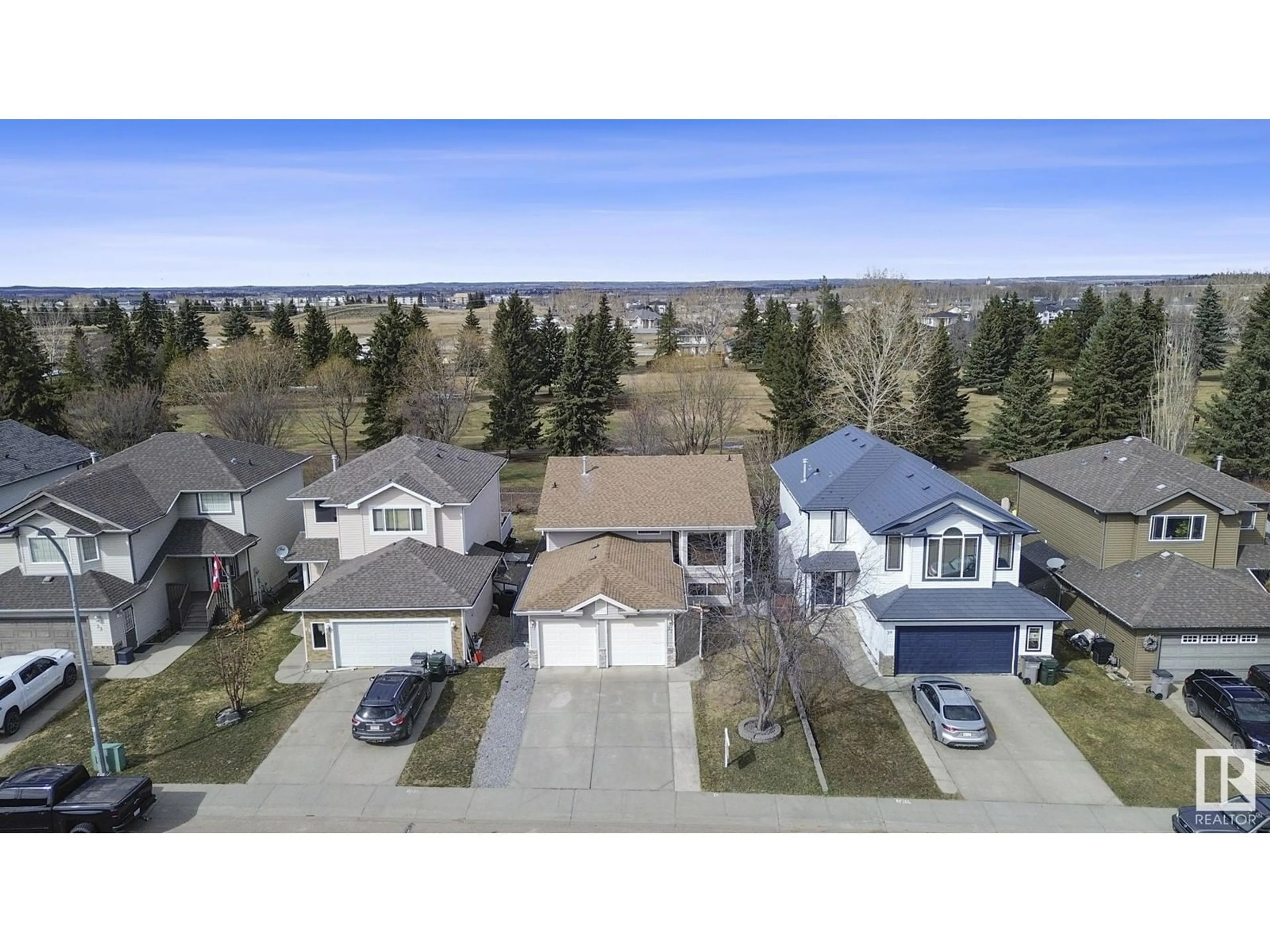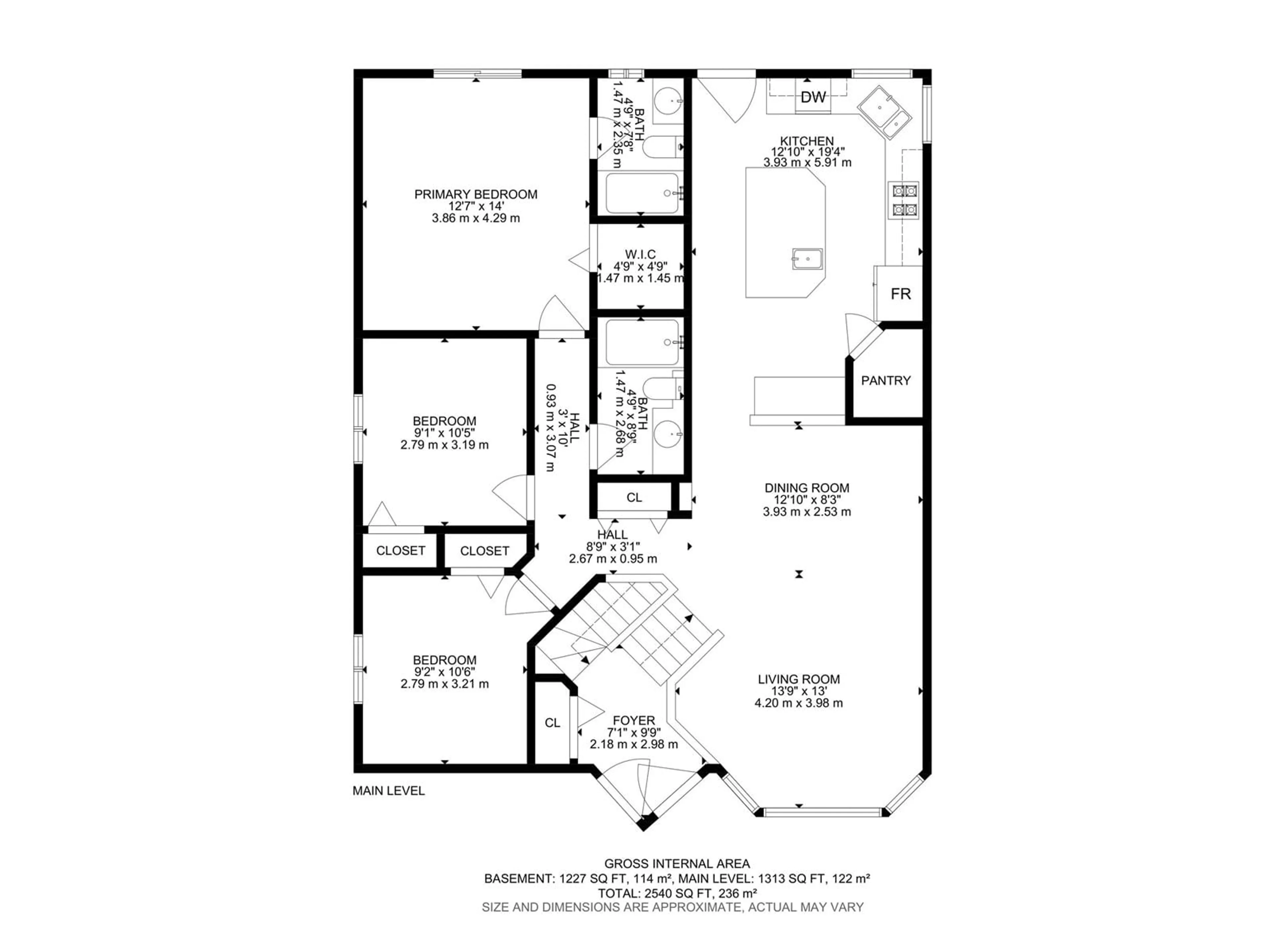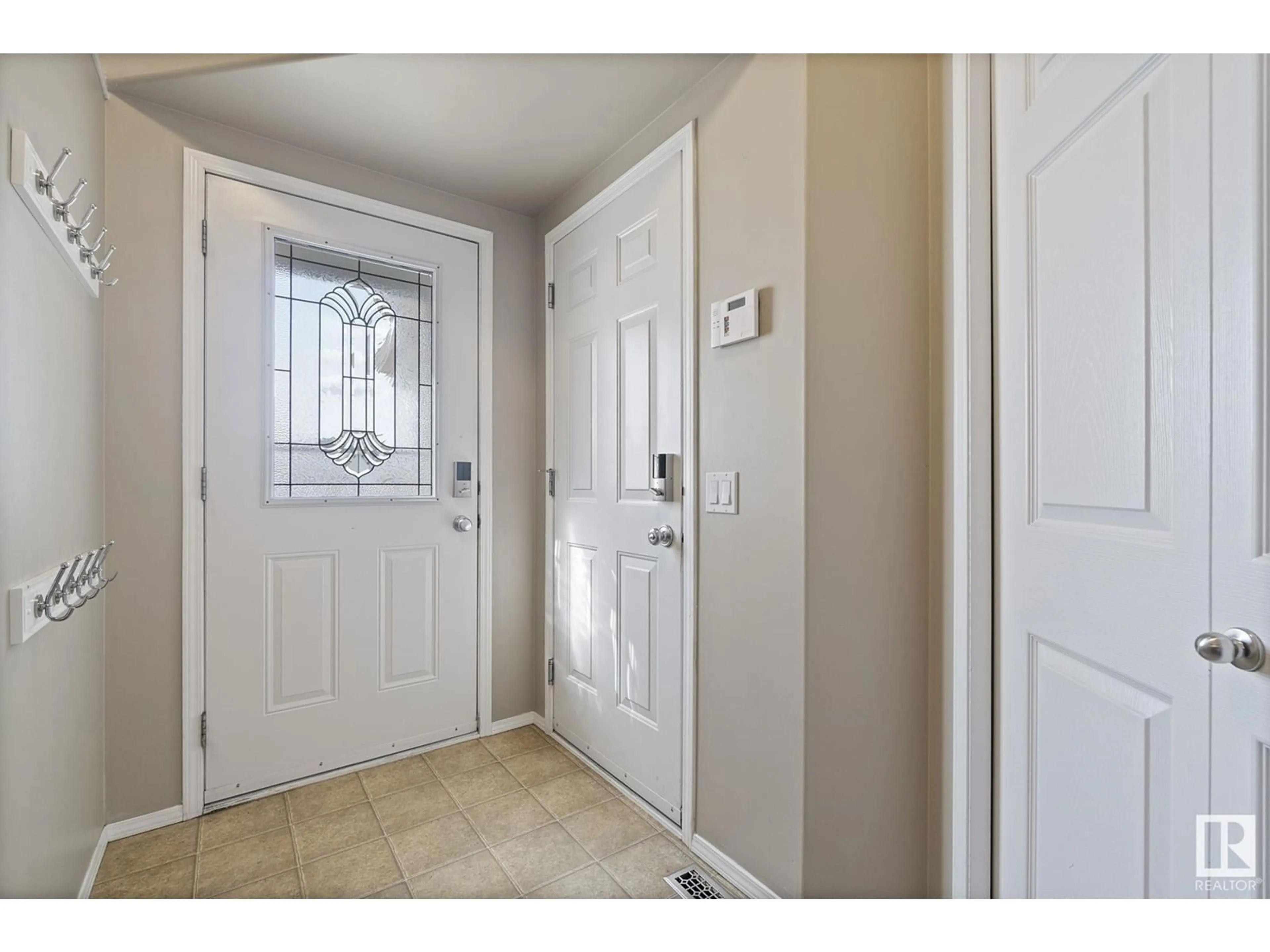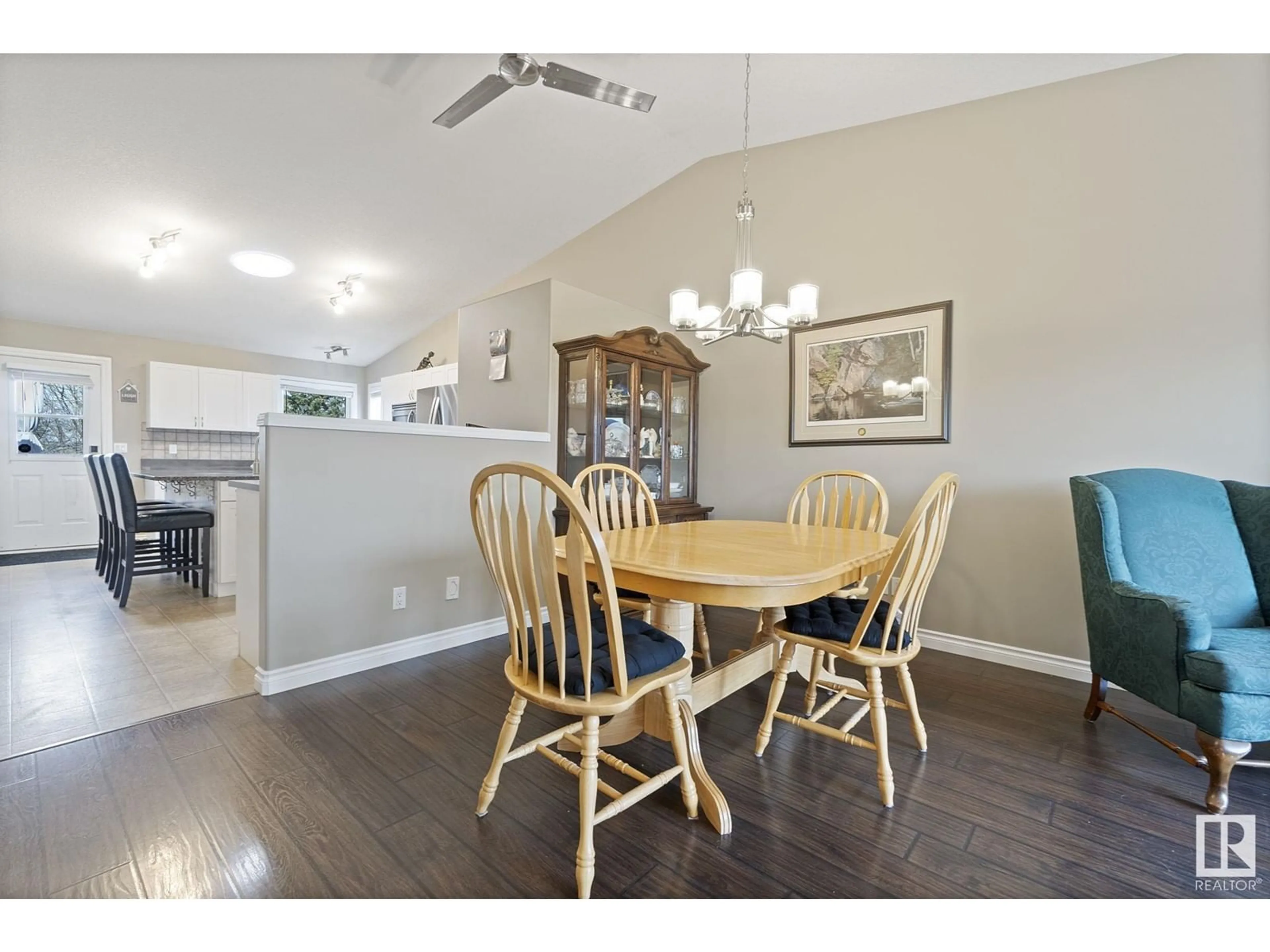37 BELFRY FAIRWAY CR, Stony Plain, Alberta T7Z2X2
Contact us about this property
Highlights
Estimated ValueThis is the price Wahi expects this property to sell for.
The calculation is powered by our Instant Home Value Estimate, which uses current market and property price trends to estimate your home’s value with a 90% accuracy rate.Not available
Price/Sqft$399/sqft
Est. Mortgage$2,255/mo
Tax Amount ()-
Days On Market10 days
Description
Backing Stony Plain Golf Course! This 1300sf bi-level has a ton of great features. Big bright windows & a vaulted ceiling on the main floor make a super spacious and airy feel. The beautiful kitchen has white cabinets, a granite island, stainless appliances, tons of counter space, cabinet storage & a corner pantry. 3 good sized bedrooms & 2 full bathrooms on the main floor. Large elevated deck vinyl deck with huge closed off storage space underneath. Nicely landscaped yard & a hot tub under a gazebo! The basement is fully finished with 2 more bedrooms, a 3rd full bath & a great rec room with a feature stone wall gas fireplace. 23x19 HEATED attached garage with a drain! Central A/C plus newer shingles & hot water tank. Pool table & hot tub included! (id:39198)
Property Details
Interior
Features
Main level Floor
Living room
Dining room
Kitchen
Exterior
Parking
Garage spaces -
Garage type -
Total parking spaces 4
Property History
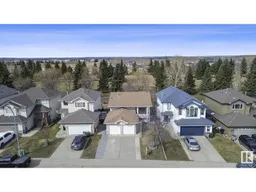 60
60
