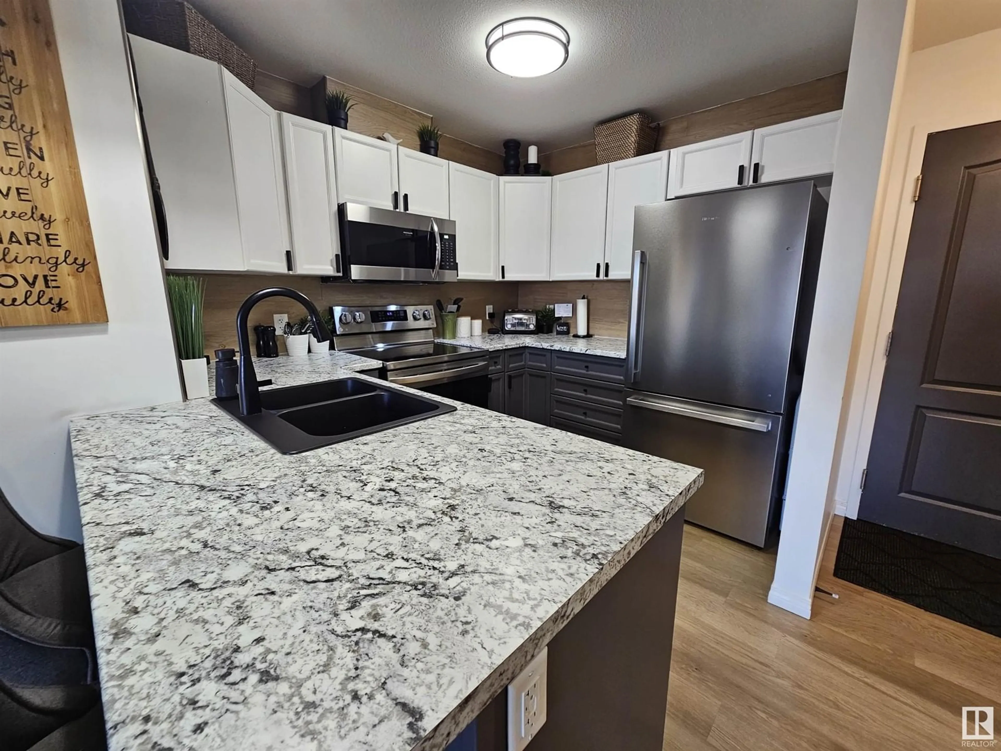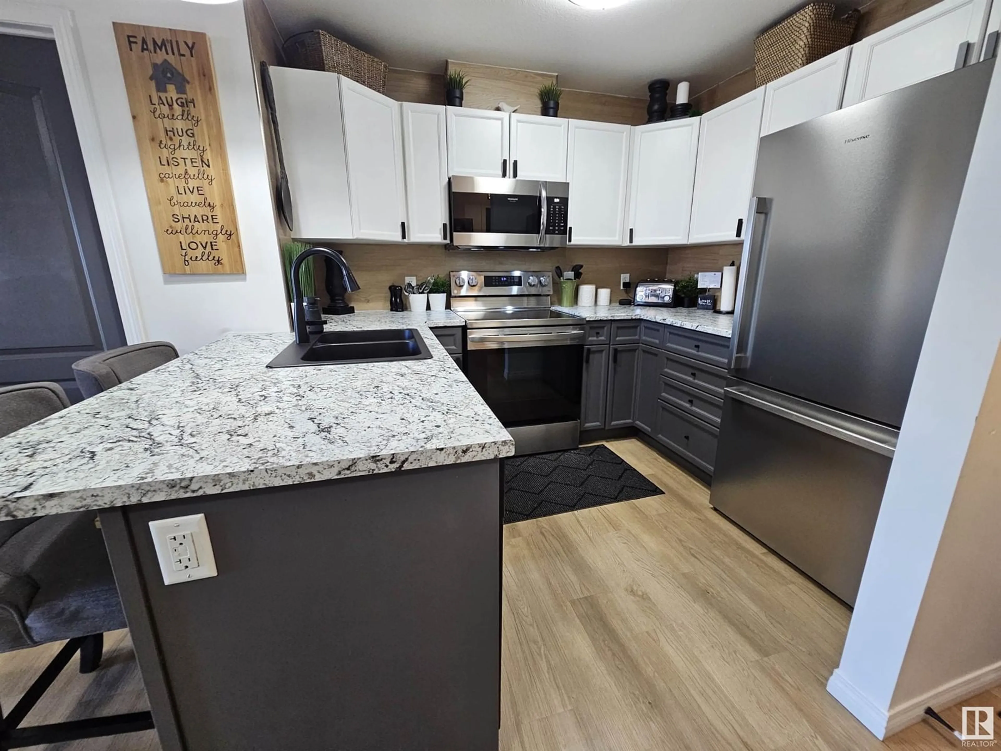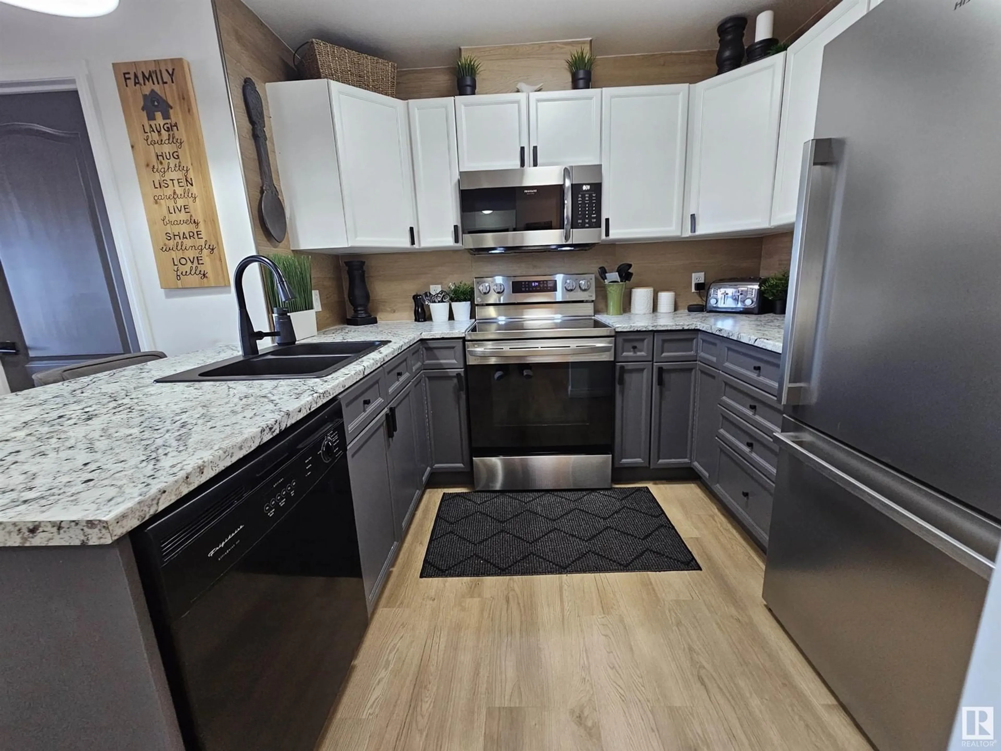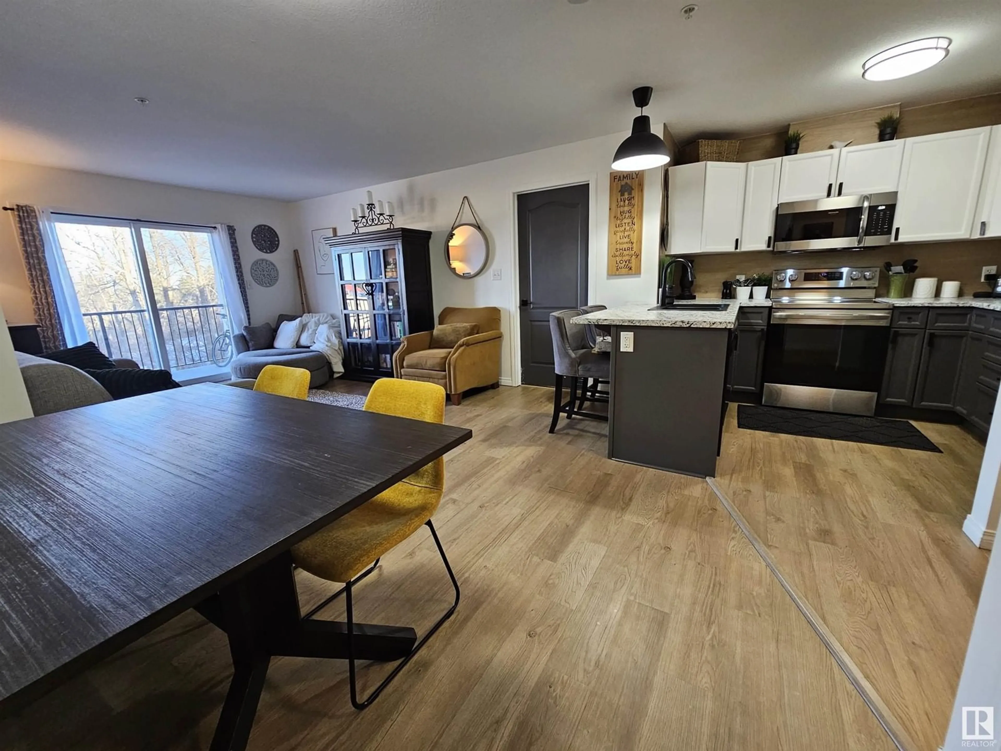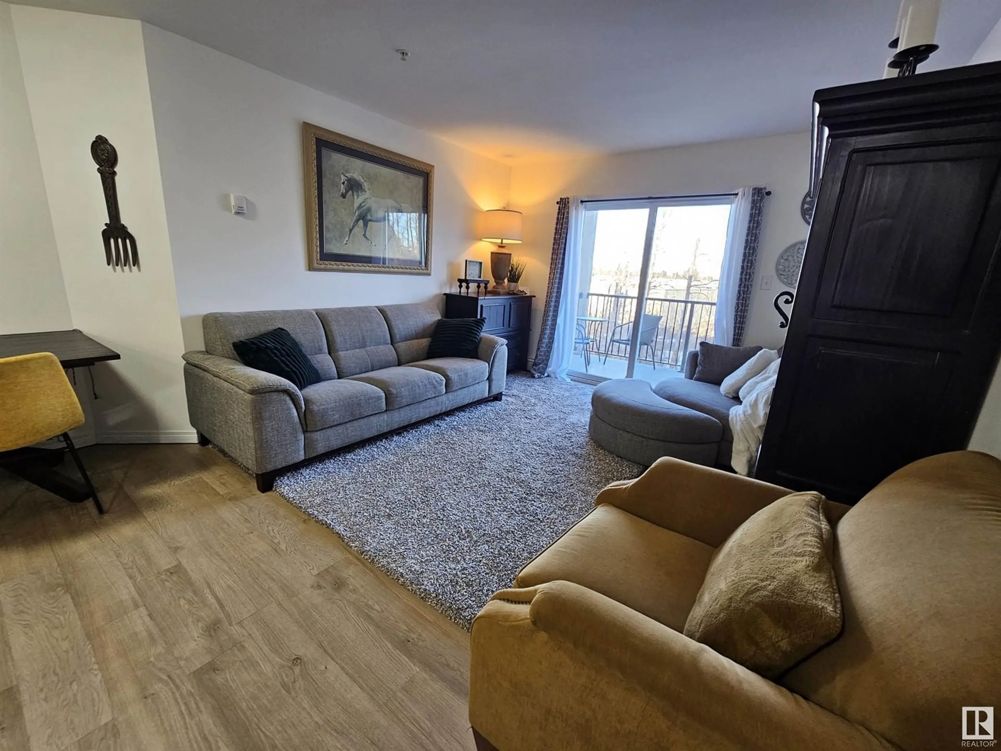#310 4903 47 AV, Stony Plain, Alberta T7Z2S7
Contact us about this property
Highlights
Estimated valueThis is the price Wahi expects this property to sell for.
The calculation is powered by our Instant Home Value Estimate, which uses current market and property price trends to estimate your home’s value with a 90% accuracy rate.Not available
Price/Sqft$188/sqft
Monthly cost
Open Calculator
Description
Bright and Spacious 2 bedroom condo in the heart of Stony Plain. This renovated 3rd floor unit has newer PAINT, BASEBOARDS and VINYL PLANK FLOORING , Newer SCRATCH RESISTANT Countertops replaced through out the home! There is a great open floor plan from the kitchen to the Dining area to the living area that has patio doors to the deck which is great for BBQ's and views of the pond and trees! Primary bedroom has walk thru his and her closets to the full 4pc ensuite. The 2nd bedroom is generous sized right next to the main 4 pc. bath. There is also in suite laundry with large storage area. The condo also has secured mail delivery, and a games room for larger parties or events (id:39198)
Property Details
Interior
Features
Main level Floor
Living room
Dining room
Kitchen
Primary Bedroom
Exterior
Parking
Garage spaces 1
Garage type -
Other parking spaces 0
Total parking spaces 1
Condo Details
Amenities
Ceiling - 9ft, Vinyl Windows
Inclusions
Property History
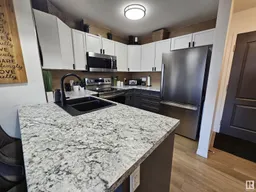 21
21
