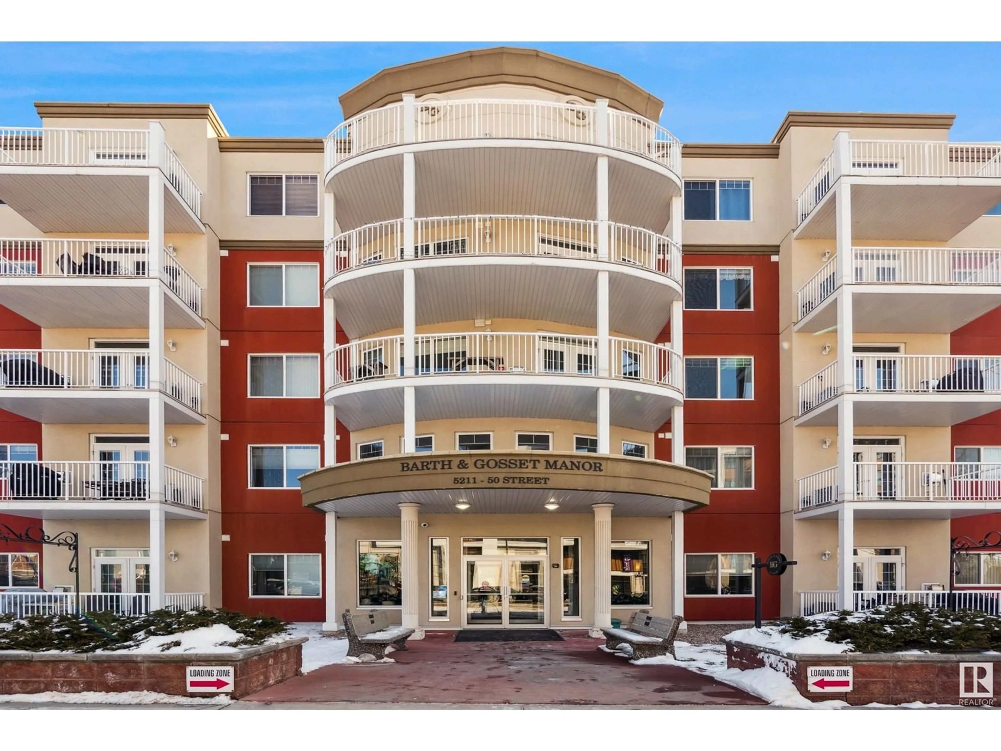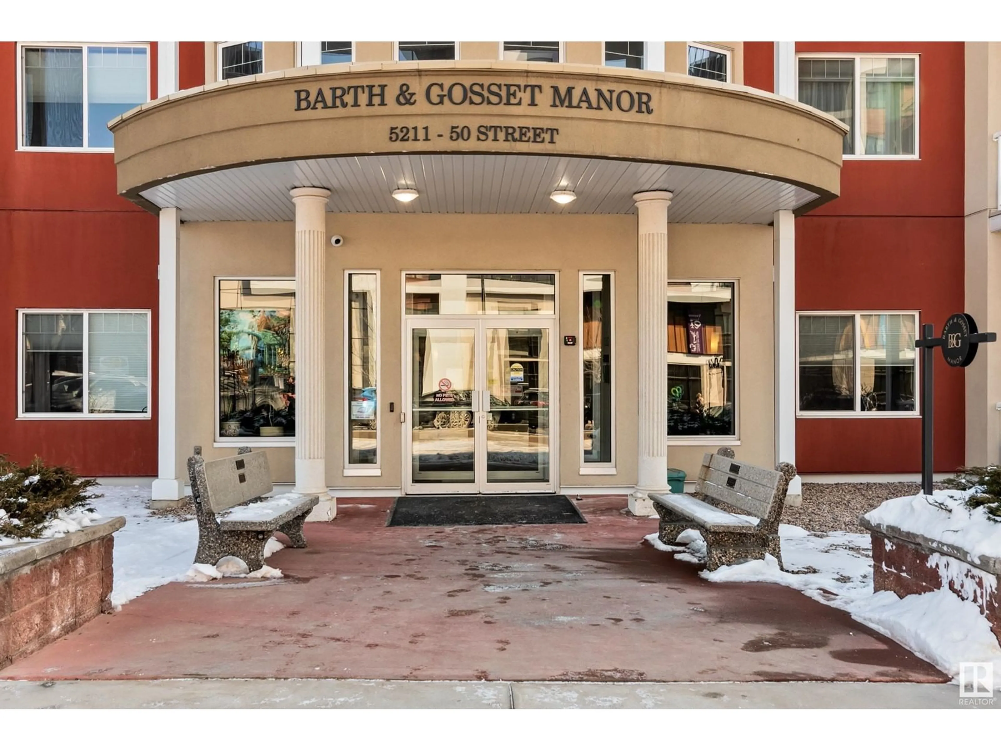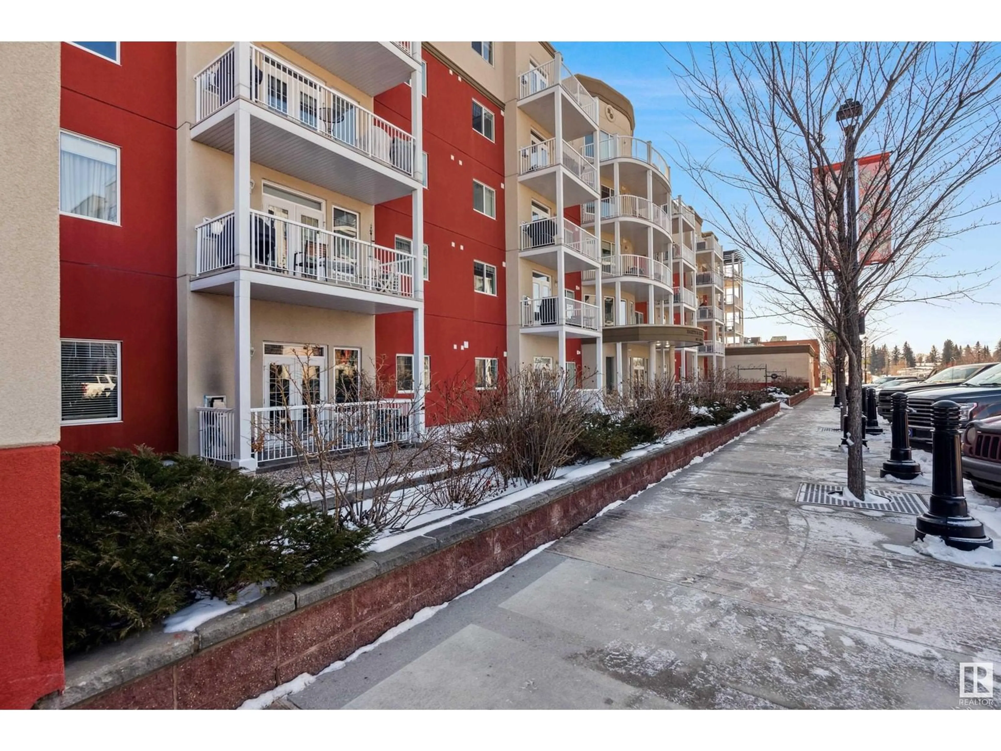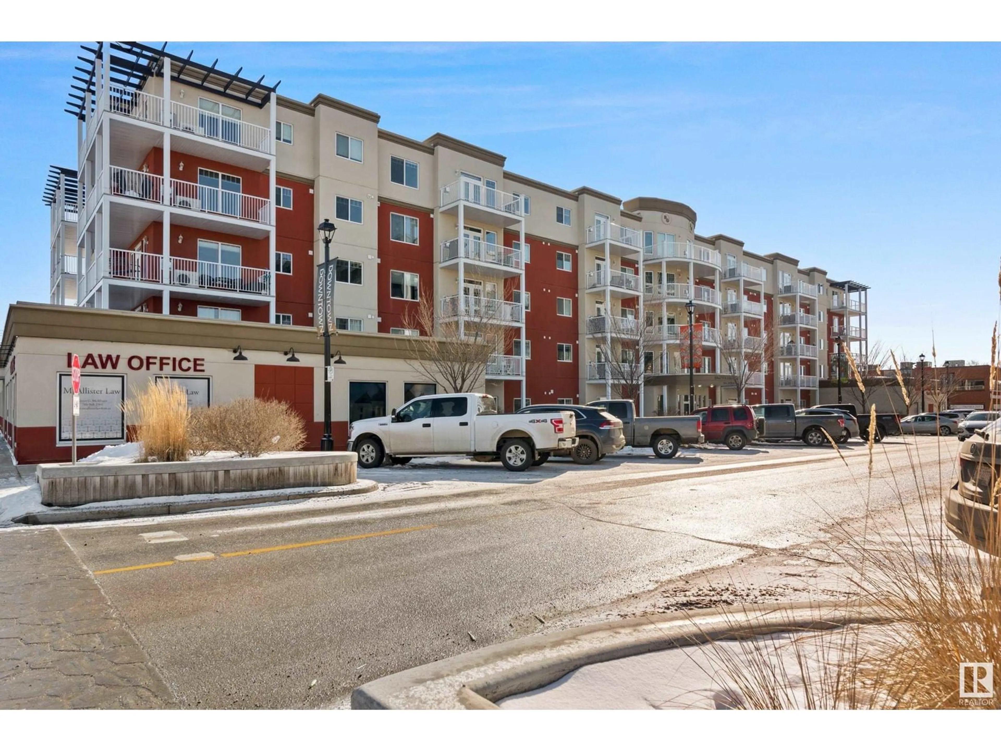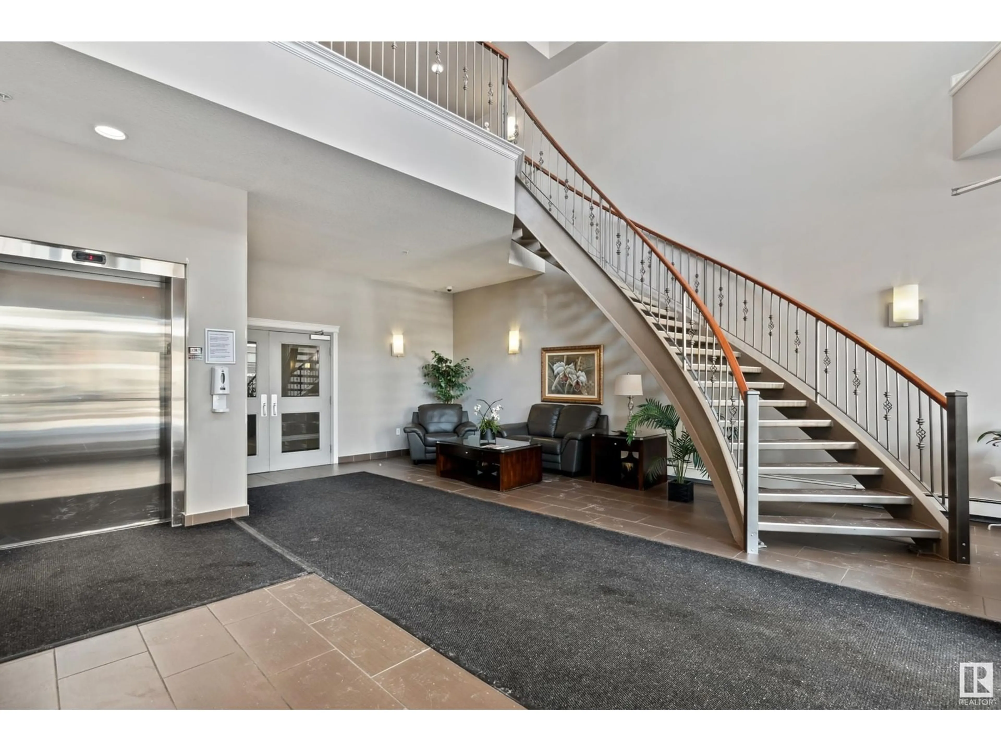#305 5211 50 ST, Stony Plain, Alberta T7Z0C1
Contact us about this property
Highlights
Estimated ValueThis is the price Wahi expects this property to sell for.
The calculation is powered by our Instant Home Value Estimate, which uses current market and property price trends to estimate your home’s value with a 90% accuracy rate.Not available
Price/Sqft$313/sqft
Est. Mortgage$1,400/mo
Maintenance fees$536/mo
Tax Amount ()-
Days On Market15 days
Description
The Barth & Gosset Manor has a Grand Entrance with Curved Stairway and Modern Décor. This Exceptional unit has Gleaming Hardwood Floors, Tile in the Kitchen and Bathrooms & Granite Counter-tops throughout. The Kitchen has an abundance of cabinets w/soft close drawers, corner pantry, plenty of counter-space & stainless-steel appliances. Family room with a corner gas fireplace & access to the West Facing Balcony. The Primary Bedroom is large enough for a King bed and has a 3pc ensuite & nice sized walk-in closet. Generous sized 2nd bedroom with an adjacent 4 pc bath. Finishing touches include in-suite laundry and Central Air. Don't worry about the condo fees they include gas, water, sewer, heating, and garbage etc. Building features concrete/steel construction, UNDERGROUND Heated parking, Storage Cage and a CAR WASH, Entertaining Rm including Kitchen and Bright Windows, an Activity Room plus a Fireside Lounge as a gathering spot. Located in beautiful downtown Stony Plain w/shopping & amenities steps away. (id:39198)
Property Details
Interior
Features
Main level Floor
Living room
5.02 m x 3.46 mDining room
3.46 m x 1.87 mKitchen
3.37 m x 3.25 mPrimary Bedroom
5.06 m x 3.16 mExterior
Parking
Garage spaces 1
Garage type -
Other parking spaces 0
Total parking spaces 1
Condo Details
Amenities
Vinyl Windows
Inclusions
Property History
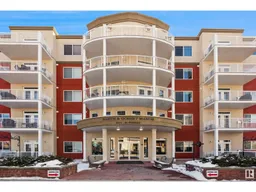 29
29
