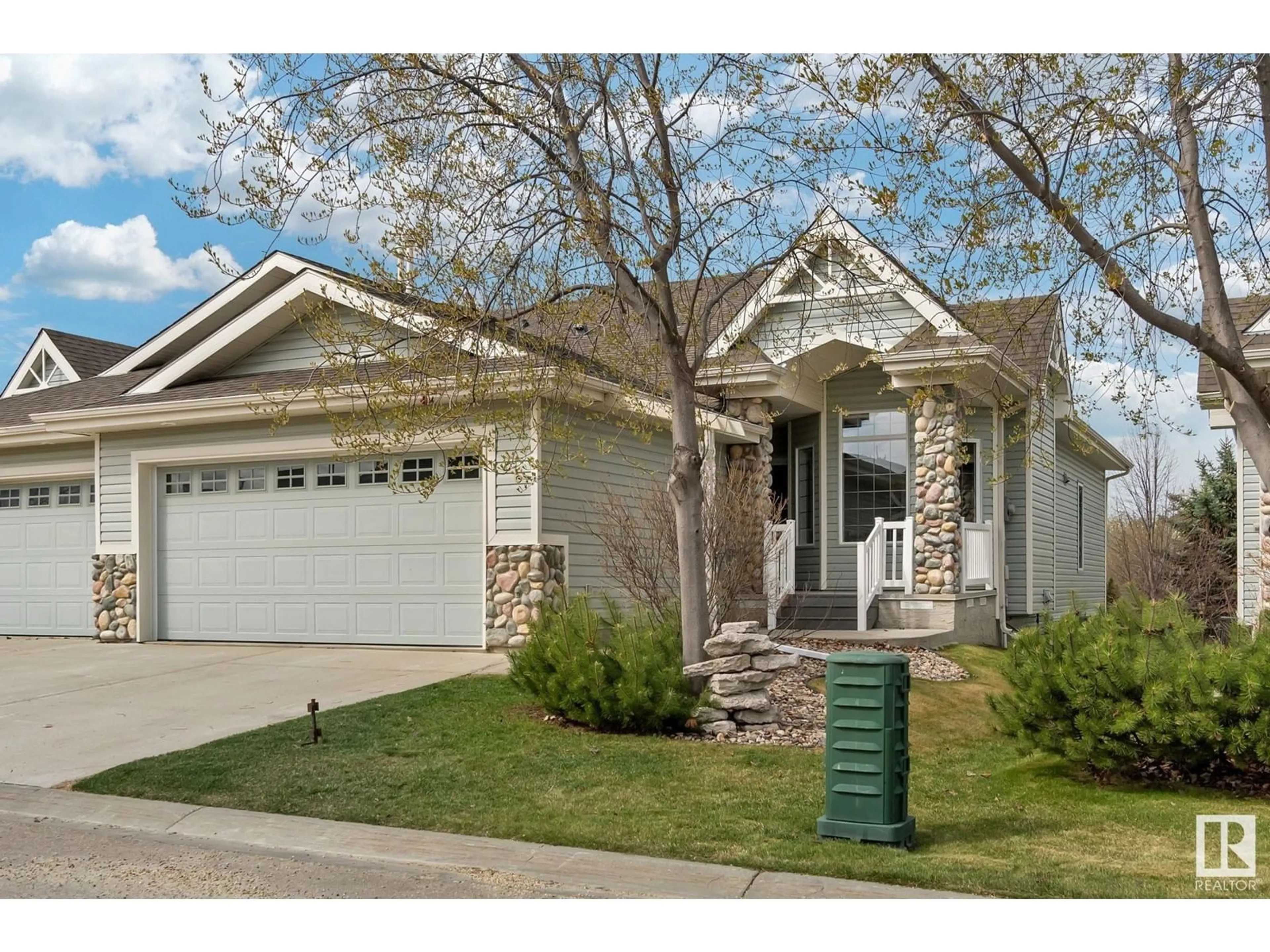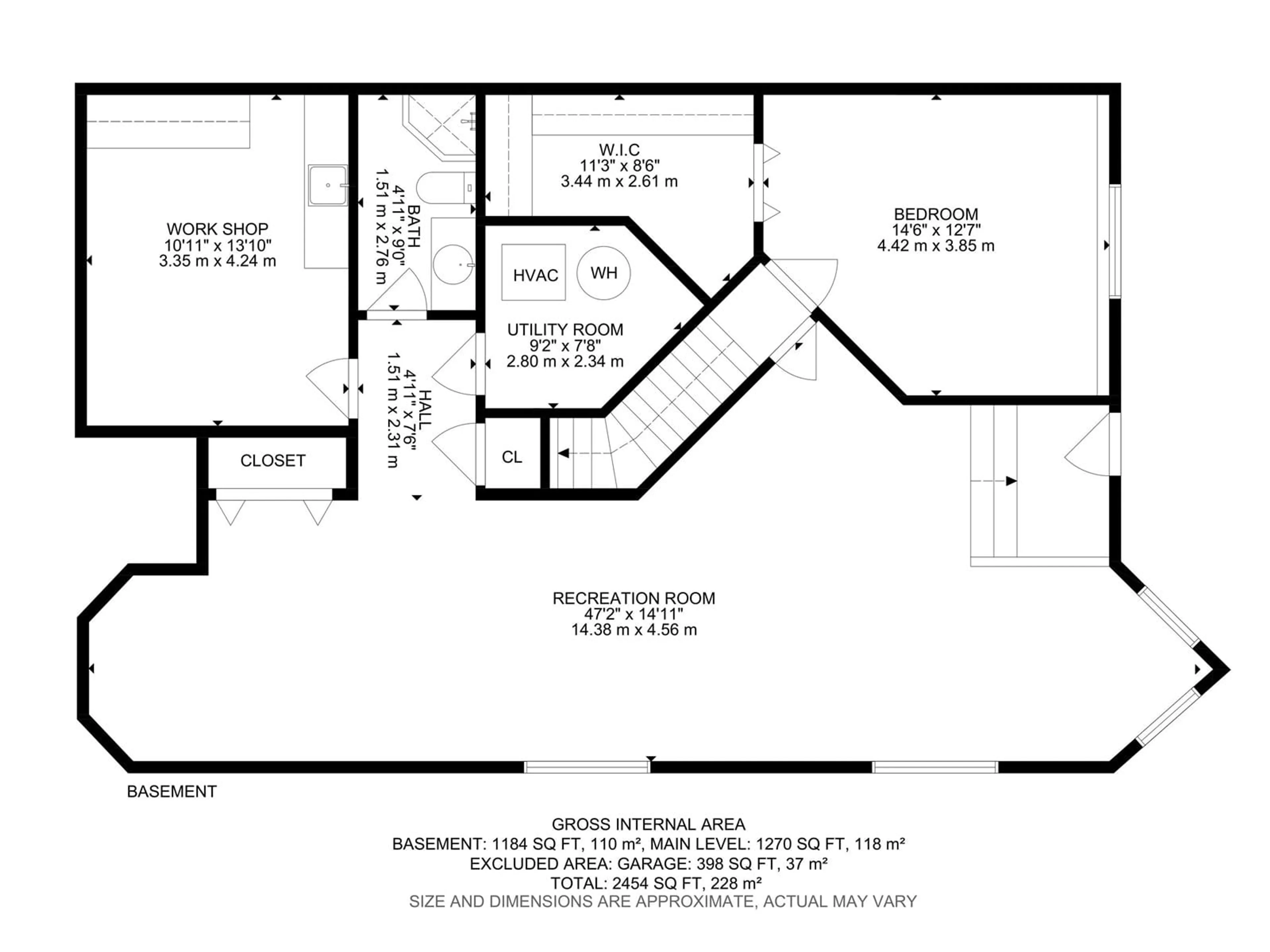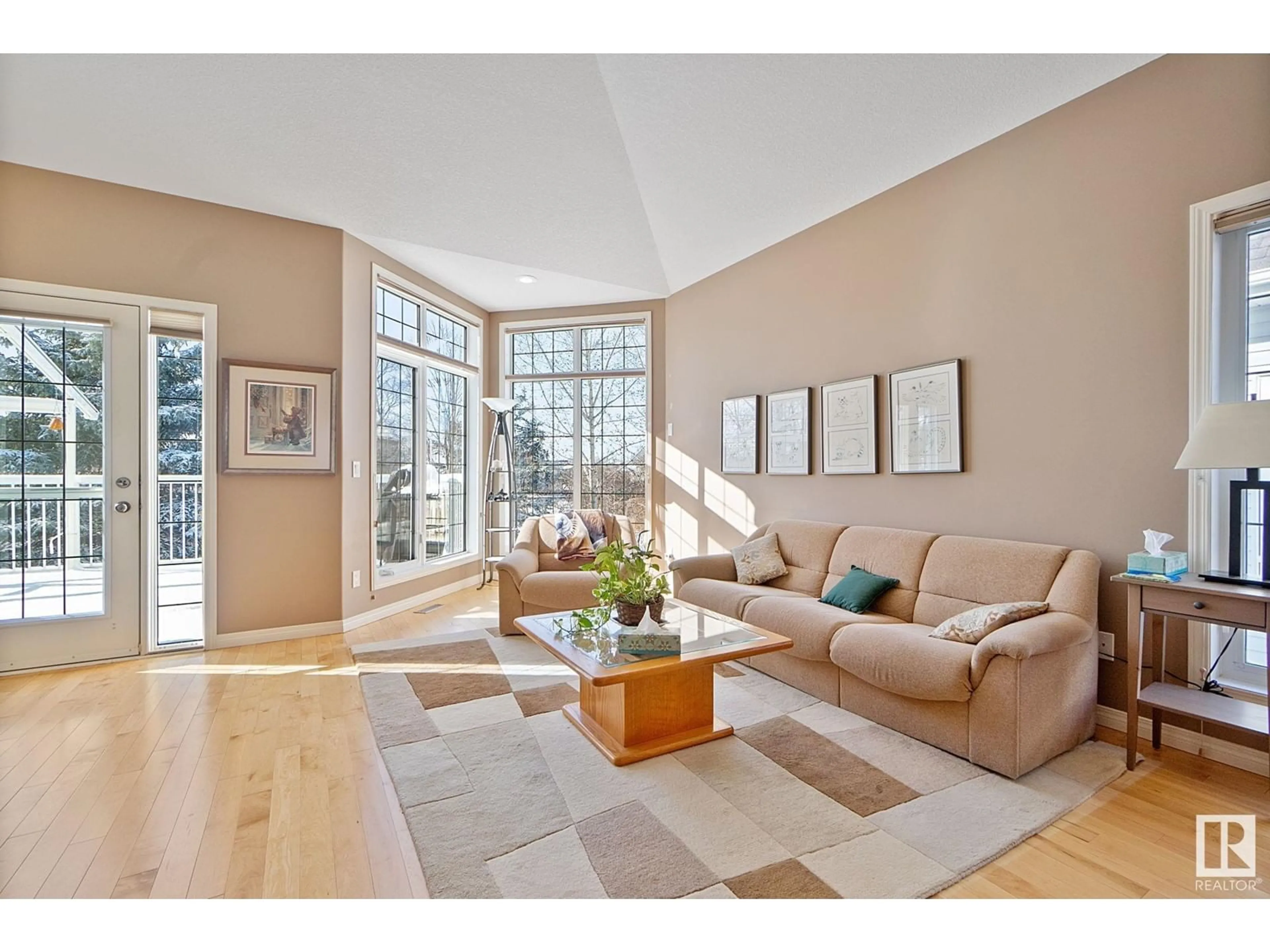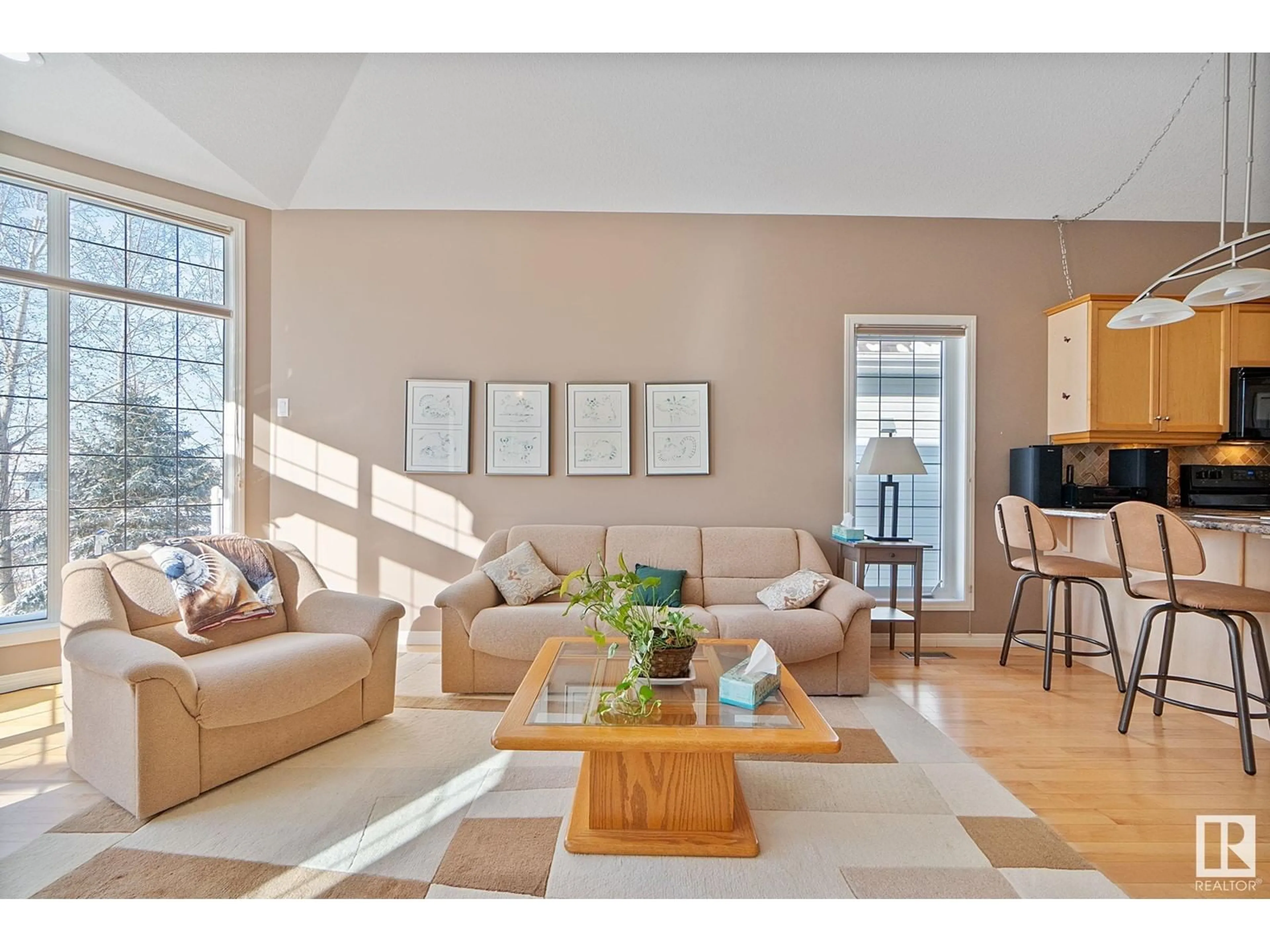26 BRIARWOOD VG, Stony Plain, Alberta T7Z2Y7
Contact us about this property
Highlights
Estimated ValueThis is the price Wahi expects this property to sell for.
The calculation is powered by our Instant Home Value Estimate, which uses current market and property price trends to estimate your home’s value with a 90% accuracy rate.Not available
Price/Sqft$417/sqft
Est. Mortgage$2,276/mo
Maintenance fees$268/mo
Tax Amount ()-
Days On Market30 days
Description
EXCLUSIVE 55+ ADULT LIVING in this beautiful bungalow in Stony Plain's Briarwood Village! This one has SO MANY desired features like a finished WALKOUT BASEMENT, open concept main floor, BACKING GREENSPACE! Stand in awe as you walk in the front door of this beautiful floorplan! Tall vaulted ceilings make it seem so much larger than the 1300 sq ft! Gorgeous kitchen with wood cabinets, plenty of countertop space and a corner pantry! Entertain family and friends in the front dining room with bay windows. The living room has tons of windows, bringing beautiful, natural light inside all day long! Master suite has room for all your furniture, a 3pc ensuite & walk in closet! 2nd bedroom is great for guests or home office! MAIN FLOOR LAUNDRY! Finished basement has another bedroom with it's own walk in closet. Huge family room space; great for TV area and games area! Murphy bed included! CENTRAL A/C. Oversized, composite deck with powered awning and great views! Perfect patio below too! Quiet cul-de-sac! (id:39198)
Property Details
Interior
Features
Main level Floor
Bedroom 2
3.1 x 4.68Laundry room
2.1 x 1.58Living room
5.97 x 4.68Dining room
3.73 x 3.03Exterior
Parking
Garage spaces -
Garage type -
Total parking spaces 4
Condo Details
Amenities
Vinyl Windows
Inclusions
Property History
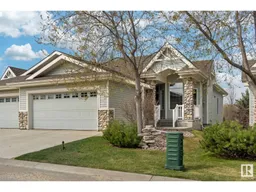 54
54
