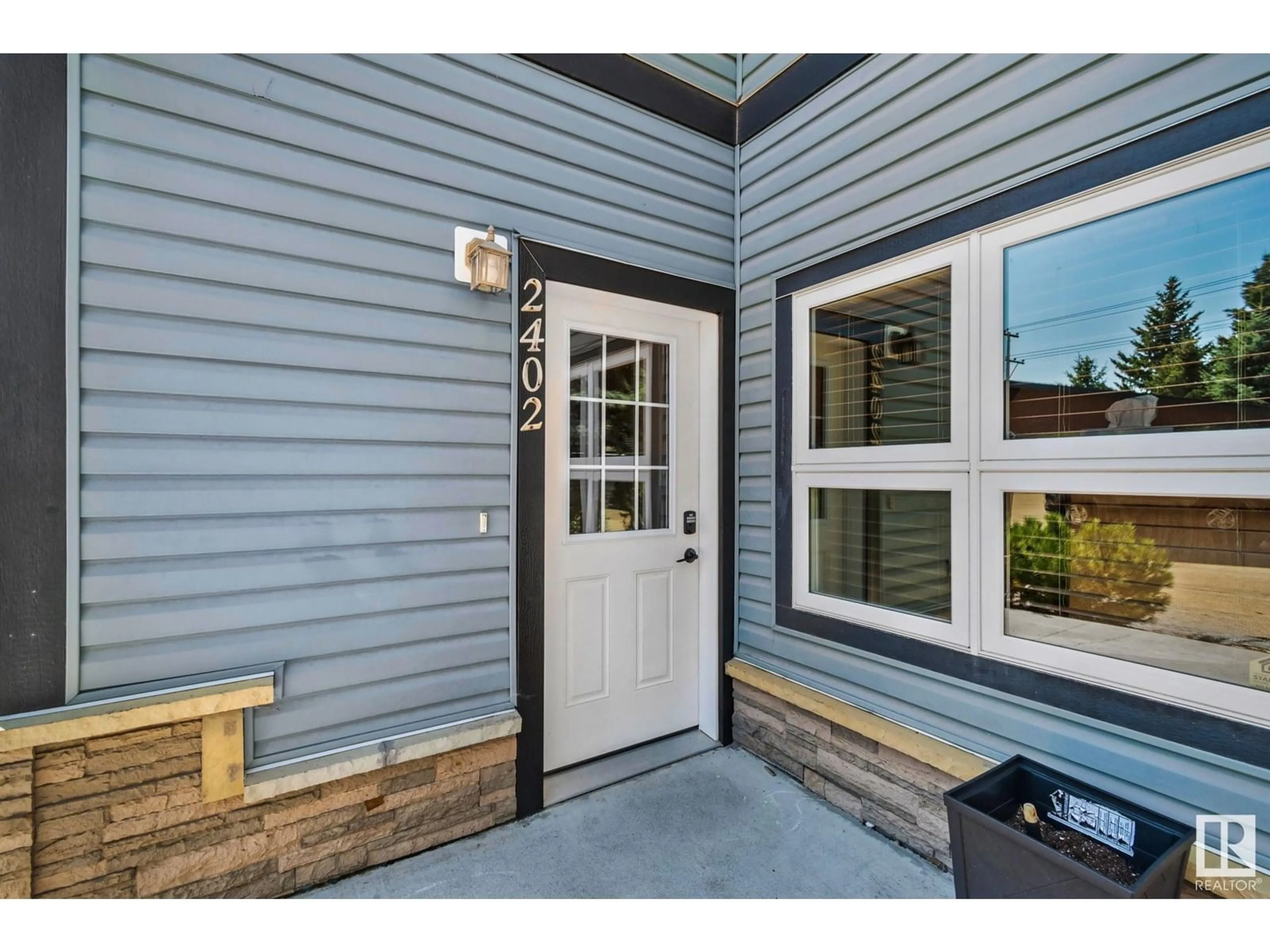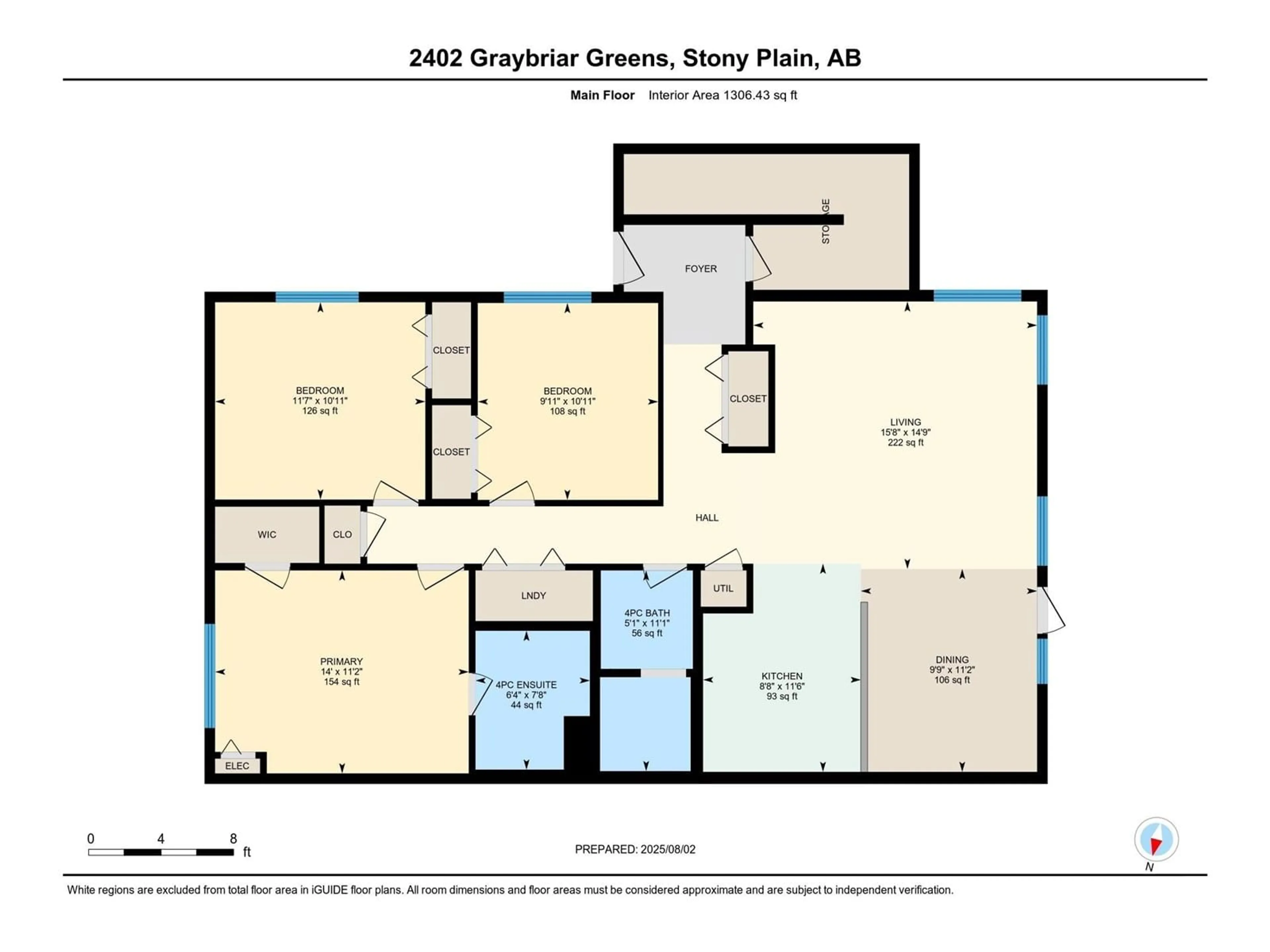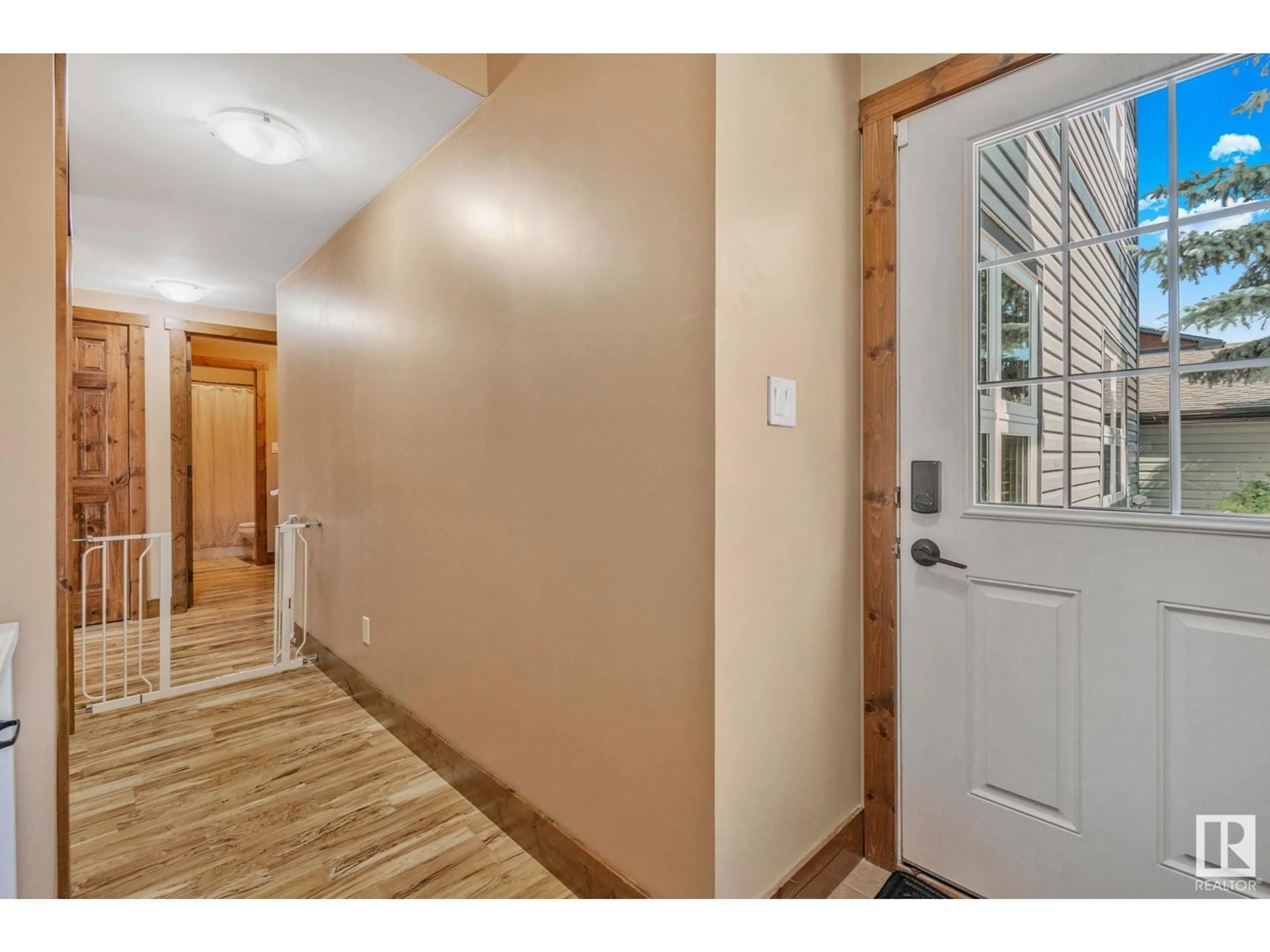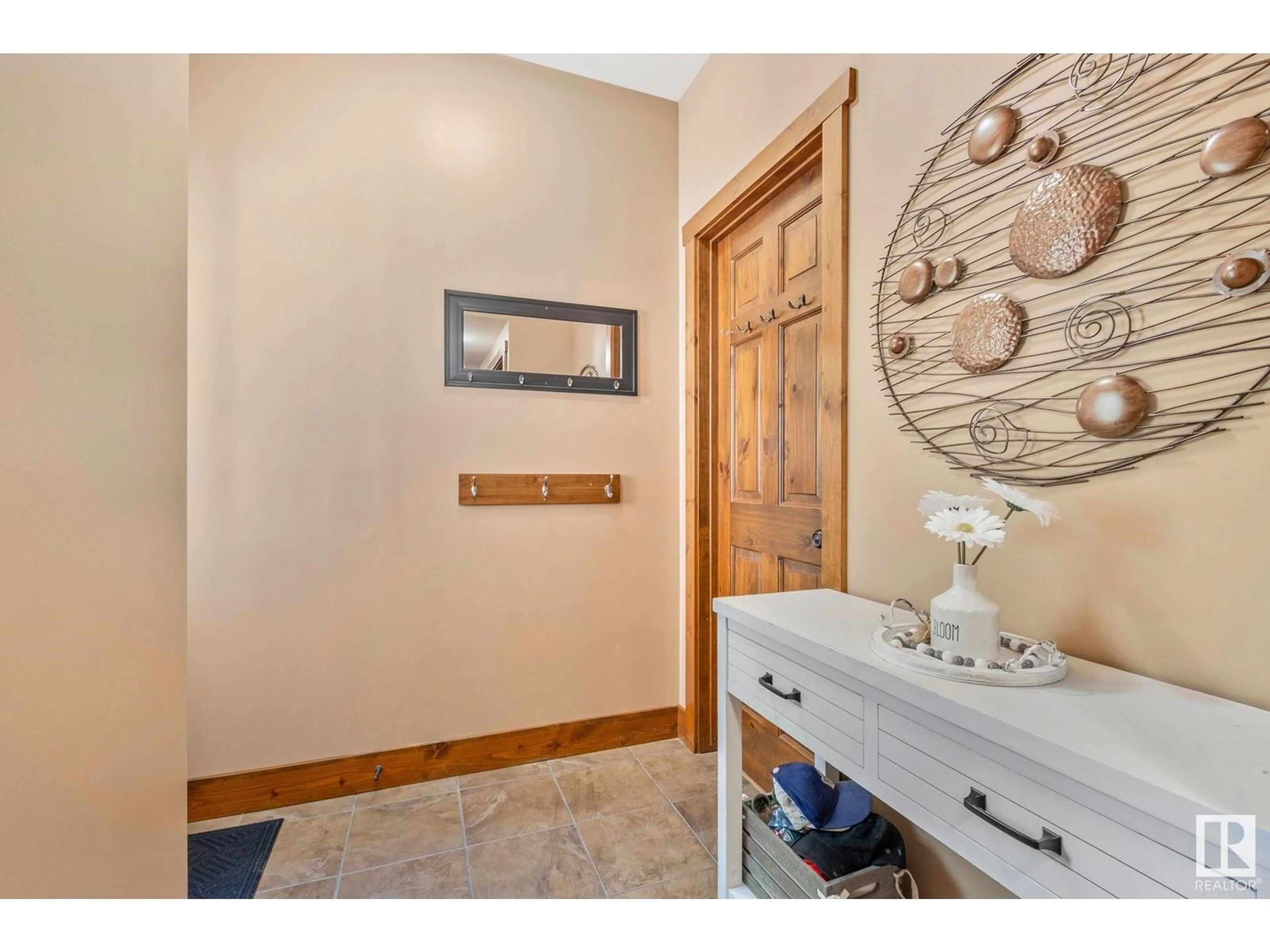2402 GRAYBRIAR GR, Stony Plain, Alberta T7Z0G1
Contact us about this property
Highlights
Estimated valueThis is the price Wahi expects this property to sell for.
The calculation is powered by our Instant Home Value Estimate, which uses current market and property price trends to estimate your home’s value with a 90% accuracy rate.Not available
Price/Sqft$210/sqft
Monthly cost
Open Calculator
Description
Welcome to this beautifully styled 3-bedroom, 2-bathroom townhome in the sought-after Graybriar Greens complex! Inspired by the charm of Aspen and Whistler, this lower-level home offers a cozy, rustic feel with quality finishes throughout—including warm wood tones, black quartz for the breakfast bar and bathroom vanity, upgraded lighting, freshly touched-up paint, and Hunter Douglas blinds. This unit blends mountain charm with modern updates. The layout is functional and family-friendly, with two full bathrooms, generous sized bedrooms, plenty of storage and two covered parking stalls for convenience. Located just steps from the golf course, playgrounds, walking trails, local restaurants, and even a nostalgic video rental store. Quick highway access makes commuting a breeze, whether you’re heading into town or out for a weekend adventure. A rare blend of character, comfort, and location—don’t miss your chance to own in this desirable community. (id:39198)
Property Details
Interior
Features
Main level Floor
Living room
14'9 x 15'8Dining room
11'2 x 9'9Kitchen
11'6 x 8'8Primary Bedroom
11'2 x 14'0Condo Details
Inclusions
Property History
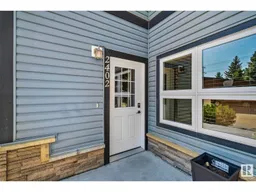 36
36
