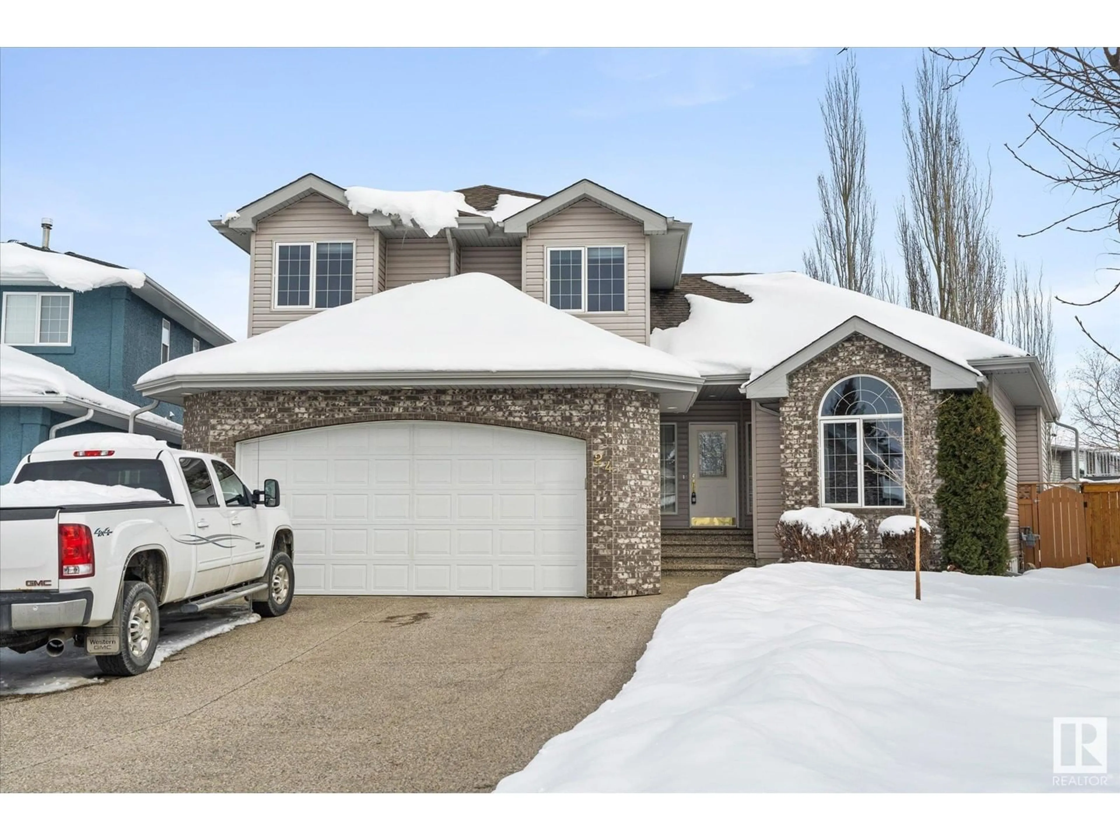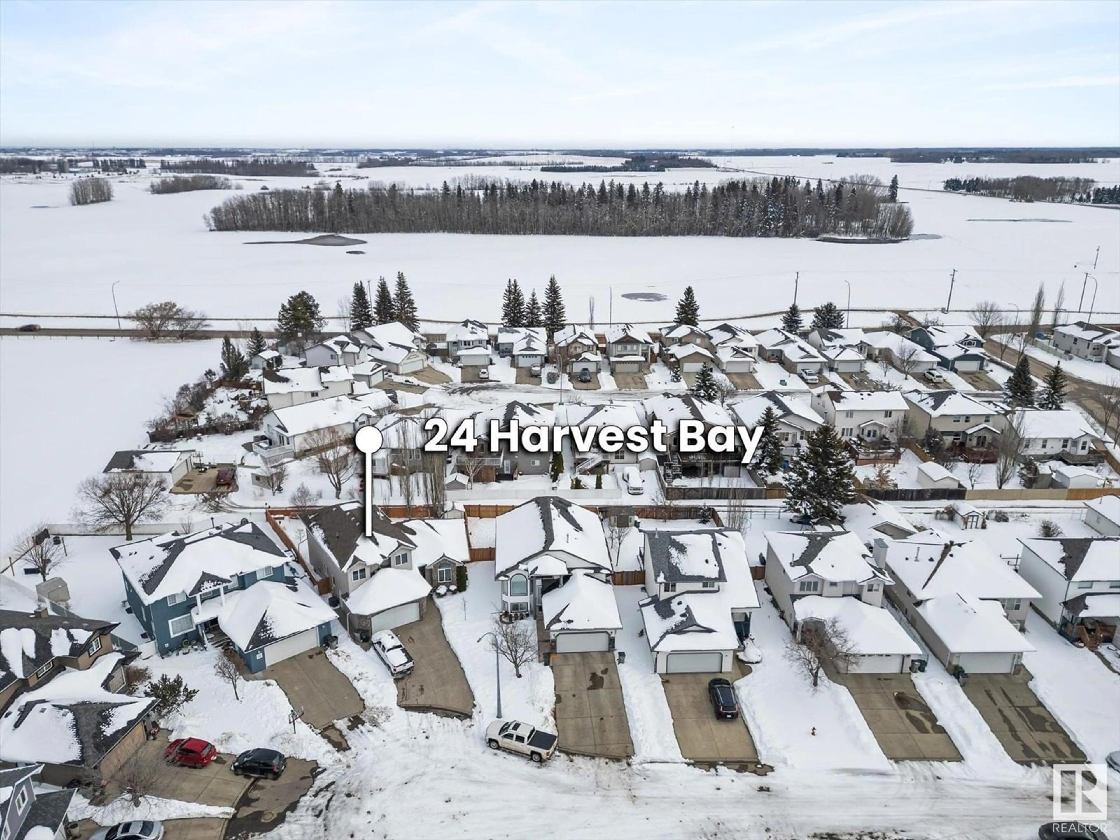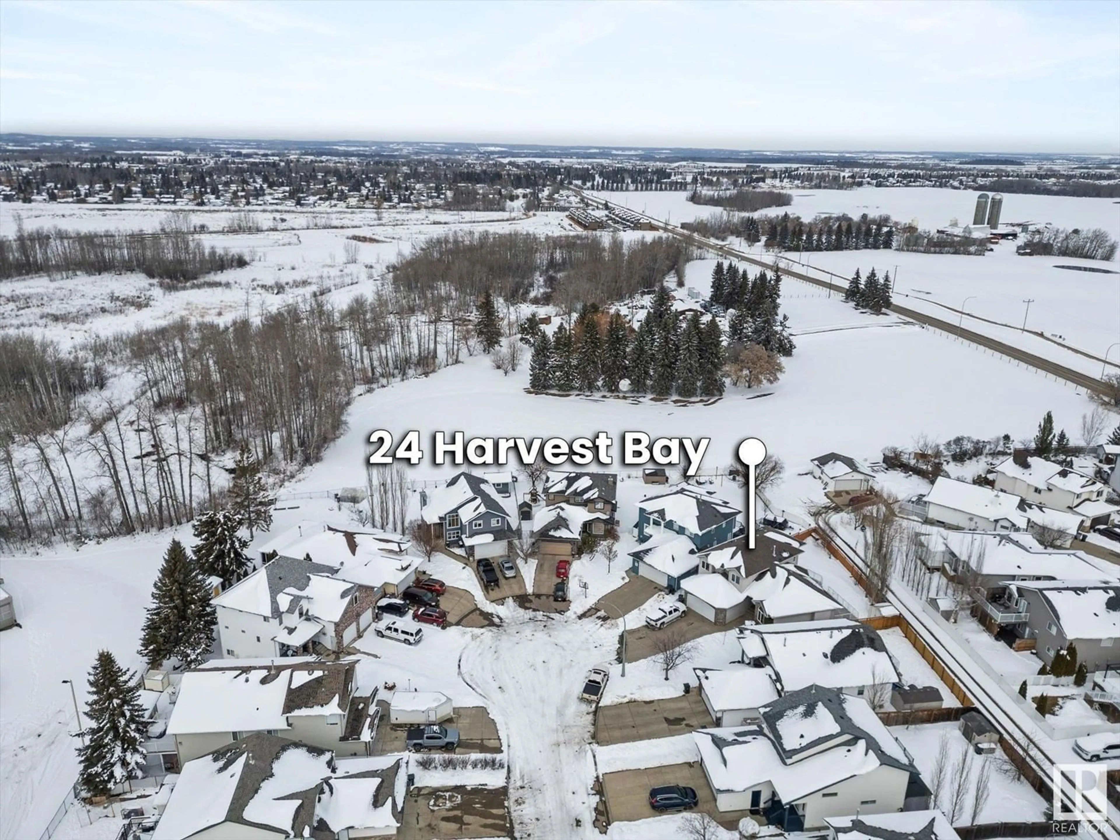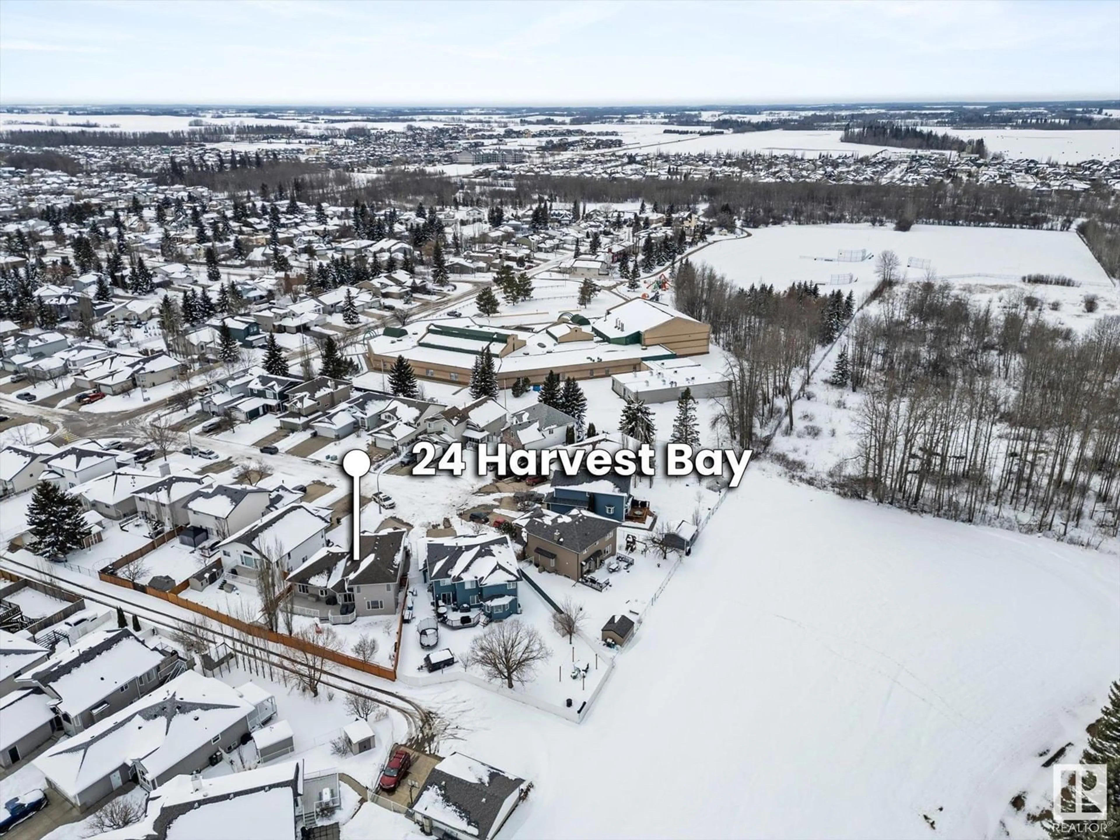24 HARVEST BA, Stony Plain, Alberta T7Z2A7
Contact us about this property
Highlights
Estimated ValueThis is the price Wahi expects this property to sell for.
The calculation is powered by our Instant Home Value Estimate, which uses current market and property price trends to estimate your home’s value with a 90% accuracy rate.Not available
Price/Sqft$241/sqft
Est. Mortgage$2,576/mo
Tax Amount ()-
Days On Market14 days
Description
Cul de sac location! 5 bedroom, 4 bathroom + den, Fox Maple custom built home in High Park, Stony Plain! Immaculate, and meticulously maintained property featuring vaulted formal living and dining room, beautiful oak and granite kitchen with gas stove, custom matching fridge, and breakfast nook, leading into the sitting room with gas fireplace. Main floor den, laundry, and 2 piece powder room are also found on the main floor. Upstairs is a huge primary suite, with 4 piece ensuite, and large closet. 2 more bedrooms and another 4 piece bathroom complete the upstairs. Fully finished basement offers large family room with bar area, 3 piece bathroom, 2 more bedrooms, and fantastic storage room. Double attached garage, with side door access to back yard. Aggregate oversized driveway with room to park the RV. Beautifully landscaped pie shaped lot, with large deck, and storage shed. Perfectly located within walking distance to High Park School! (id:39198)
Property Details
Interior
Features
Basement Floor
Bedroom 4
3.57 m x 3.45 mBedroom 5
3.99 m x 4.76 mStorage
1.97 m x 7.98 mProperty History
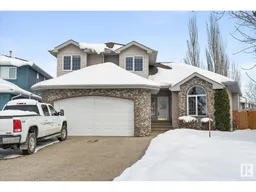 46
46
