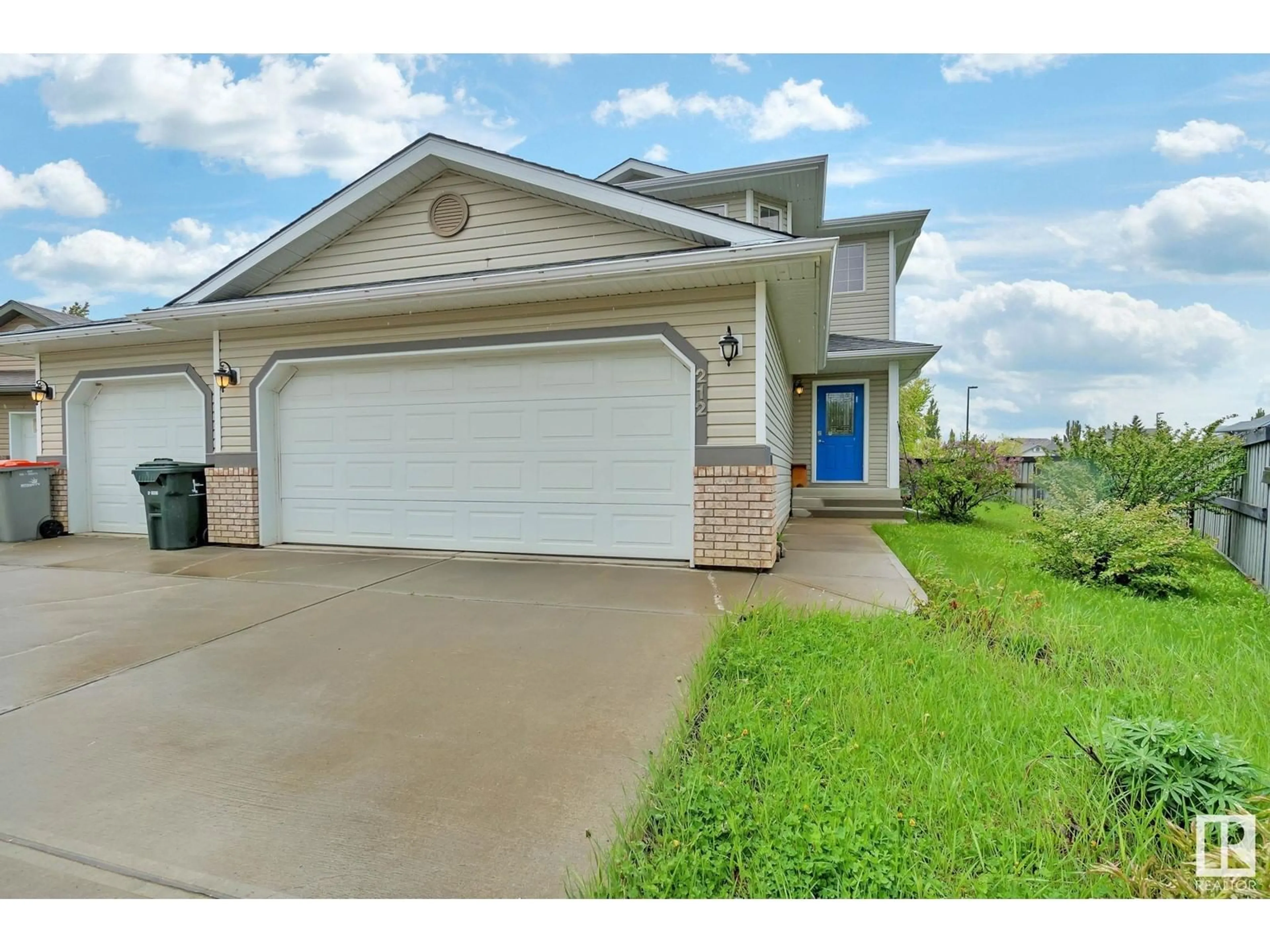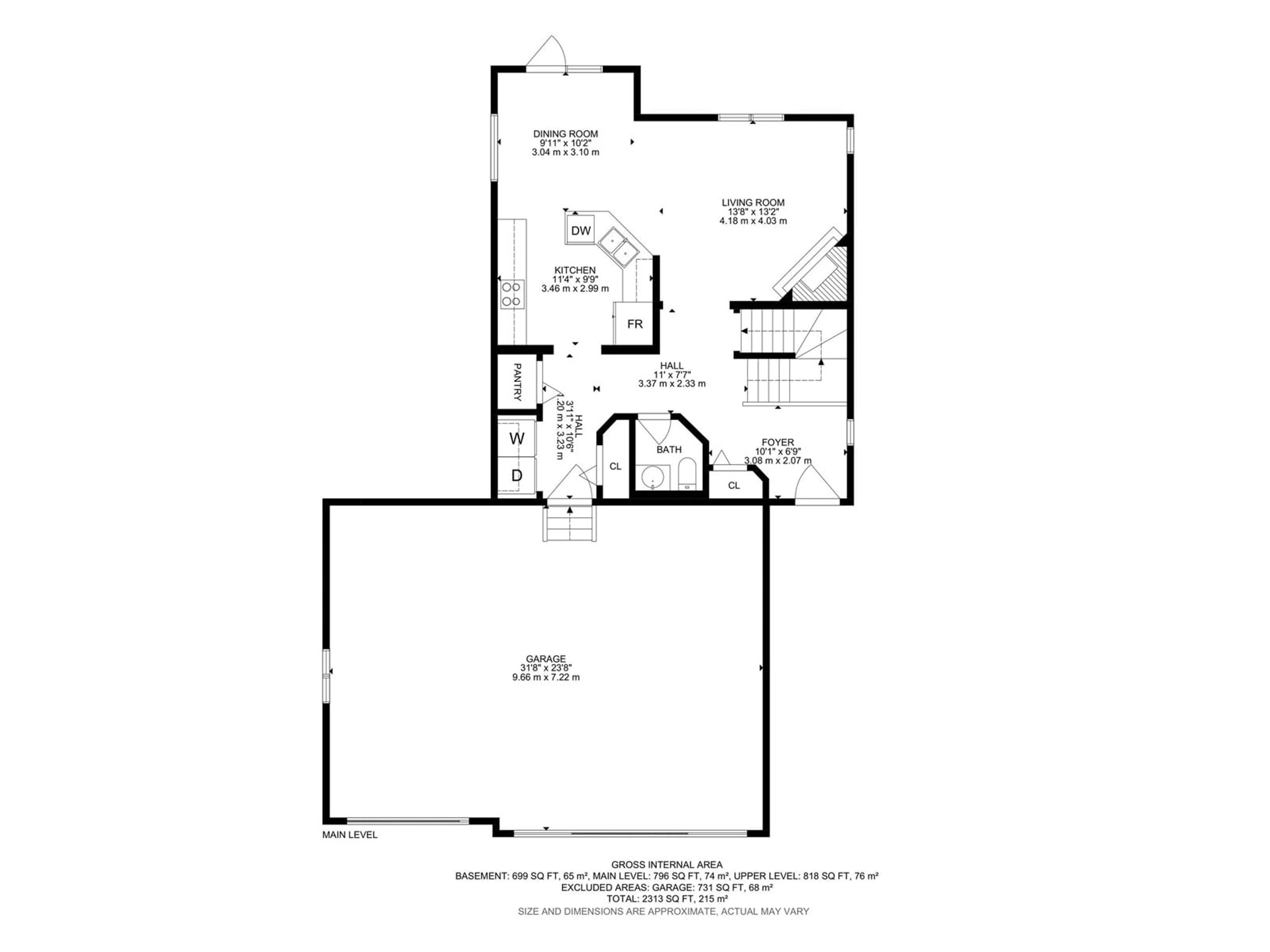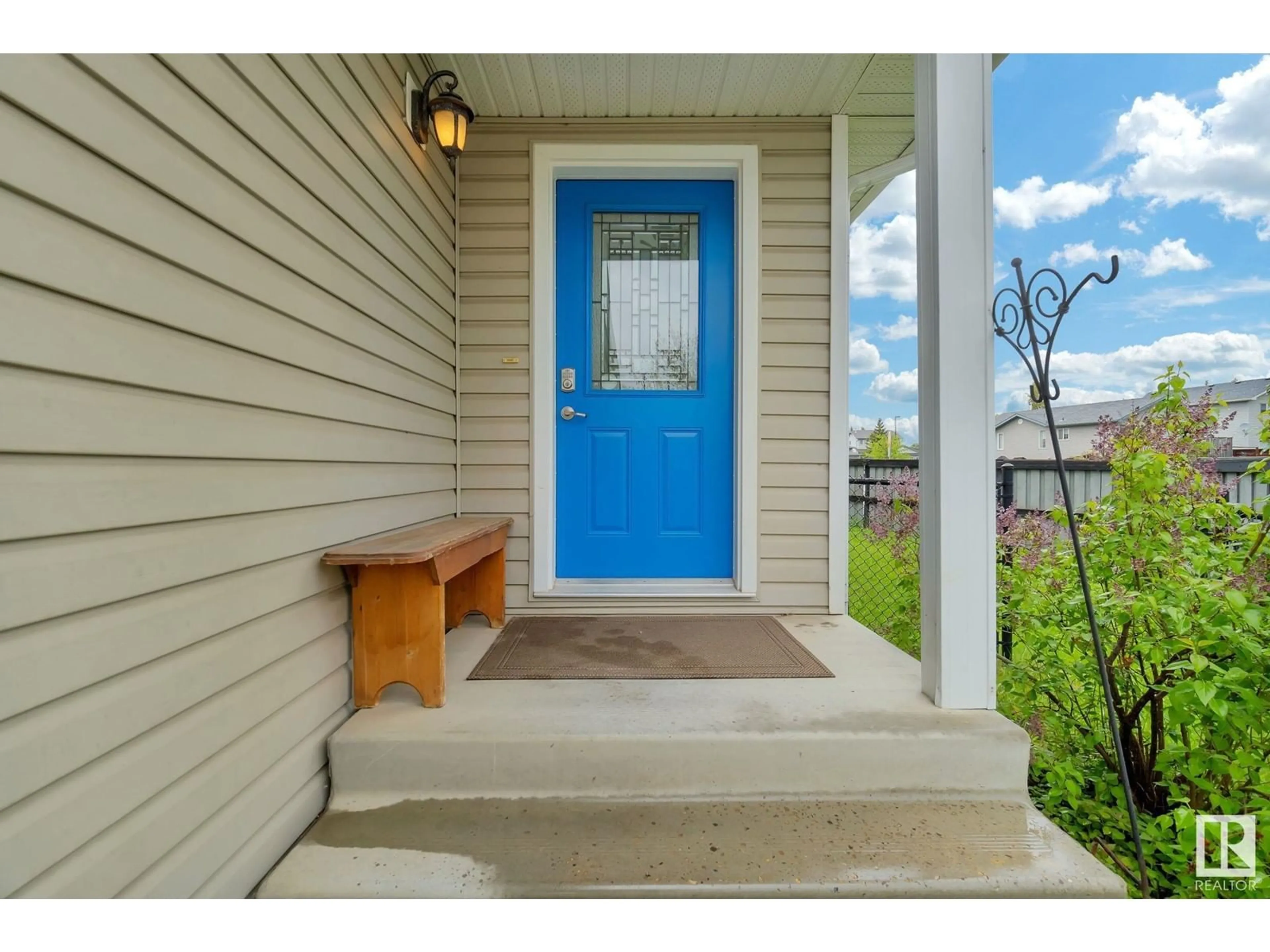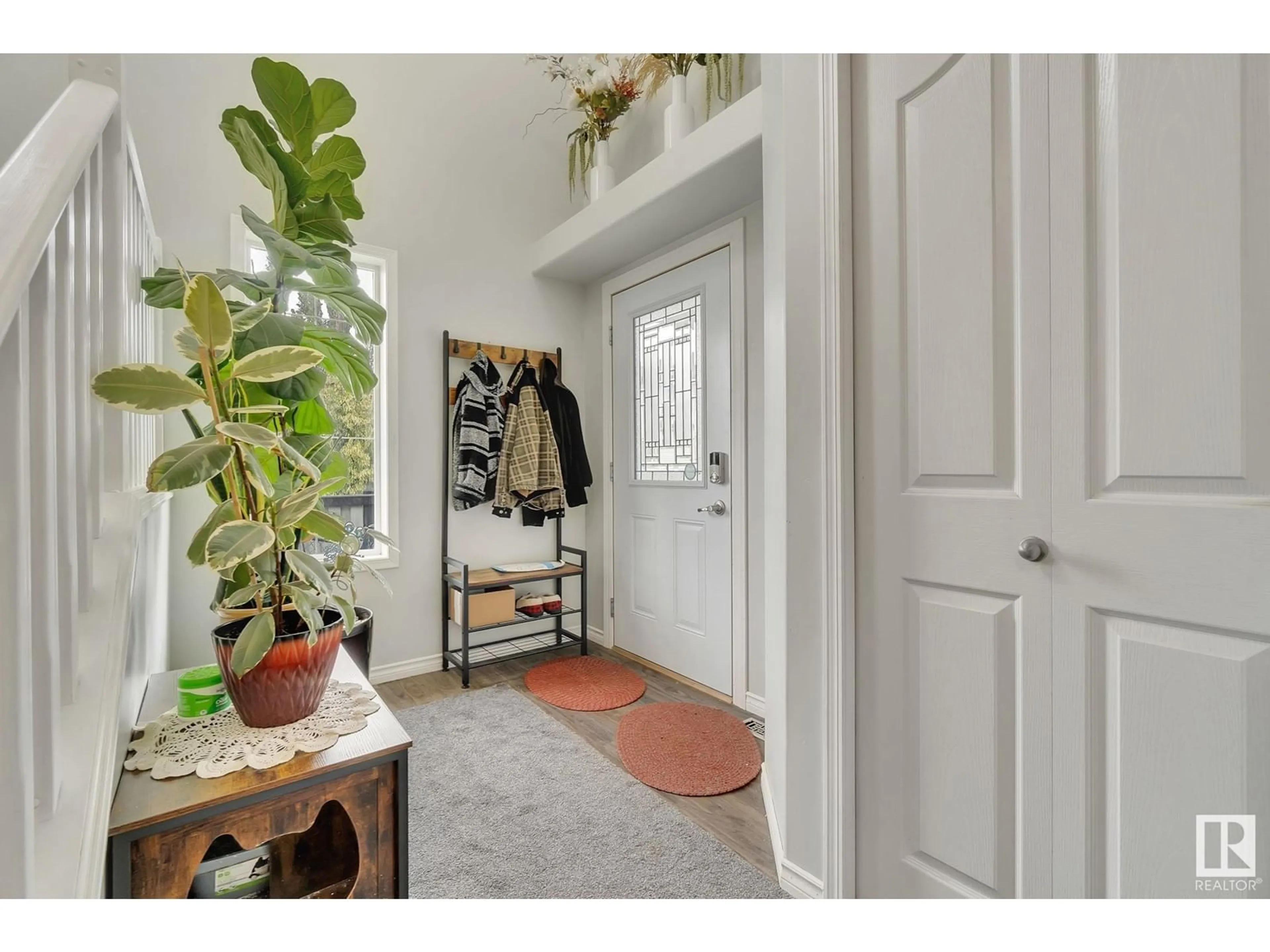212 WESTERRA BV, Stony Plain, Alberta T7Z2W9
Contact us about this property
Highlights
Estimated ValueThis is the price Wahi expects this property to sell for.
The calculation is powered by our Instant Home Value Estimate, which uses current market and property price trends to estimate your home’s value with a 90% accuracy rate.Not available
Price/Sqft$294/sqft
Est. Mortgage$2,039/mo
Tax Amount ()-
Days On Market12 days
Description
TRIPLE GARAGE UNDER $500,000 in Stony Plain's Westerra subdivision. You'll feel at home the moment you walk in the door of this 1600 sq ft 2-storey PLUS fully finished basement. Open concept main floor. Good size living room with gas fireplace and large windows. Kitchen is a great size with lots of prep space, updated appliances and large pantry. Dining area is perfect for hosting family & friends with tons of natural light! MAIN FLOOR LAUNDRY! Upstairs the master suite features room for a king size bed, his & hers closets & a large 4pc ensuite. 2 more bedrooms are great for kids, guests or a home office. Basement is fully developed with 2 large room, suitable as a bedroom or use them as a family room or whatever else you dream up! Another 3pc bath too! Triple garage has room for cars and toys! West facing pie shaped lot is perfect to keep kids and pets entertained and contained. Great location on a cul-de-sac with easy access out of the subdivision. Very close to Memorial Composite! (id:39198)
Property Details
Interior
Features
Main level Floor
Living room
4.18 x 4.03Dining room
3.04 x 3.1Kitchen
3.46 x 2.99Property History
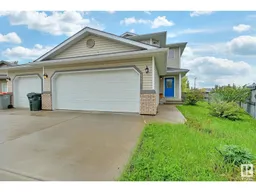 50
50
