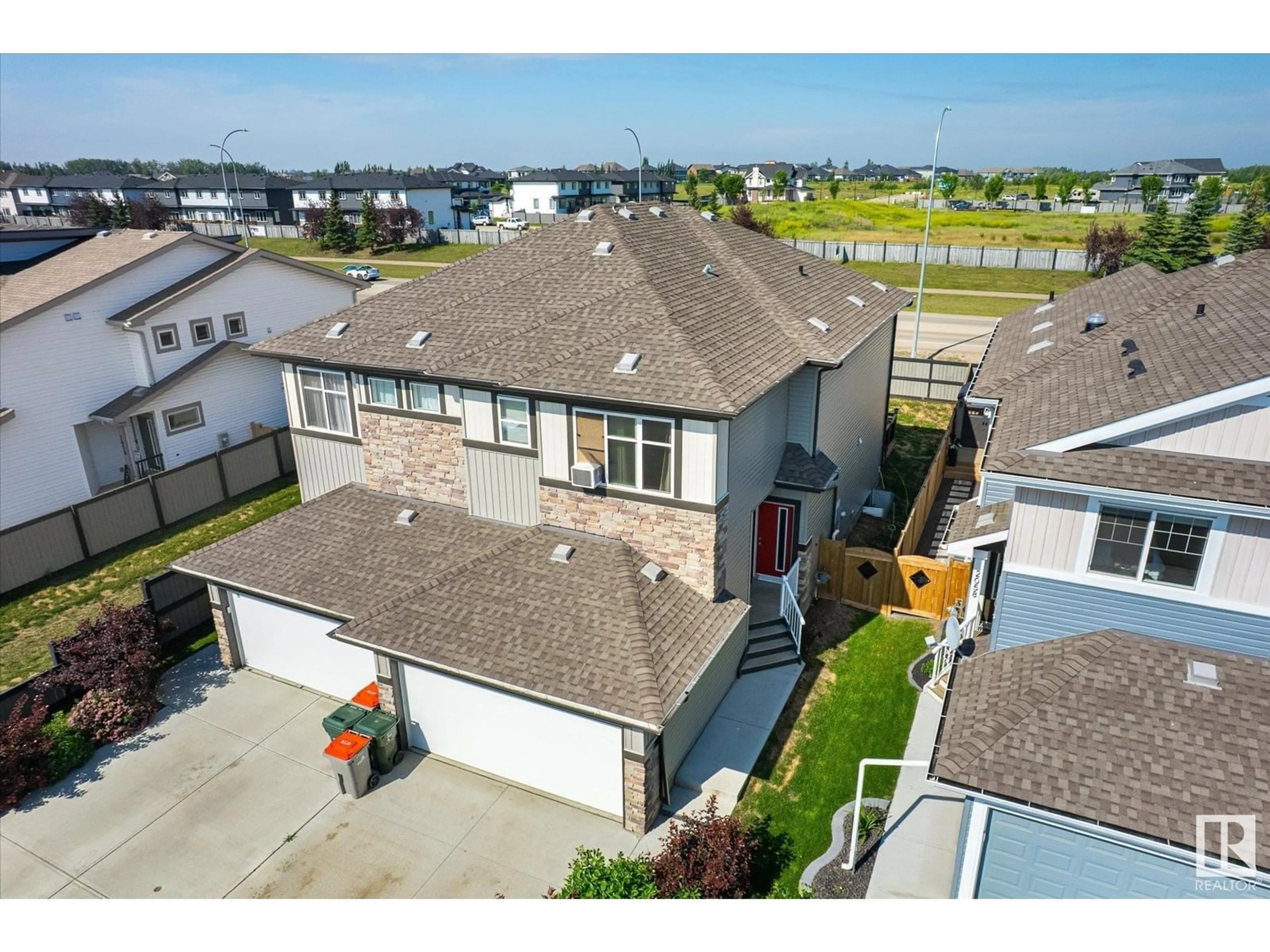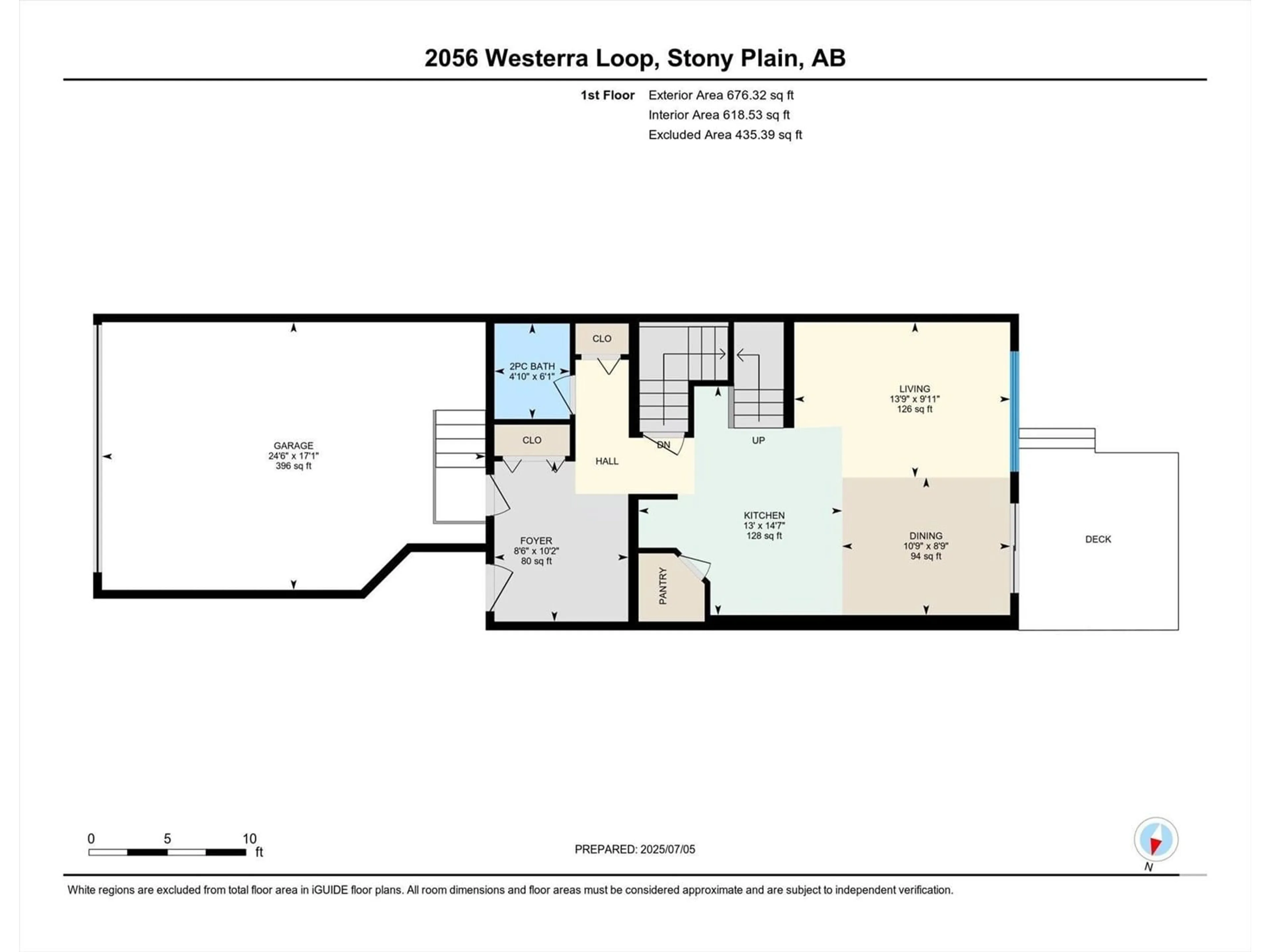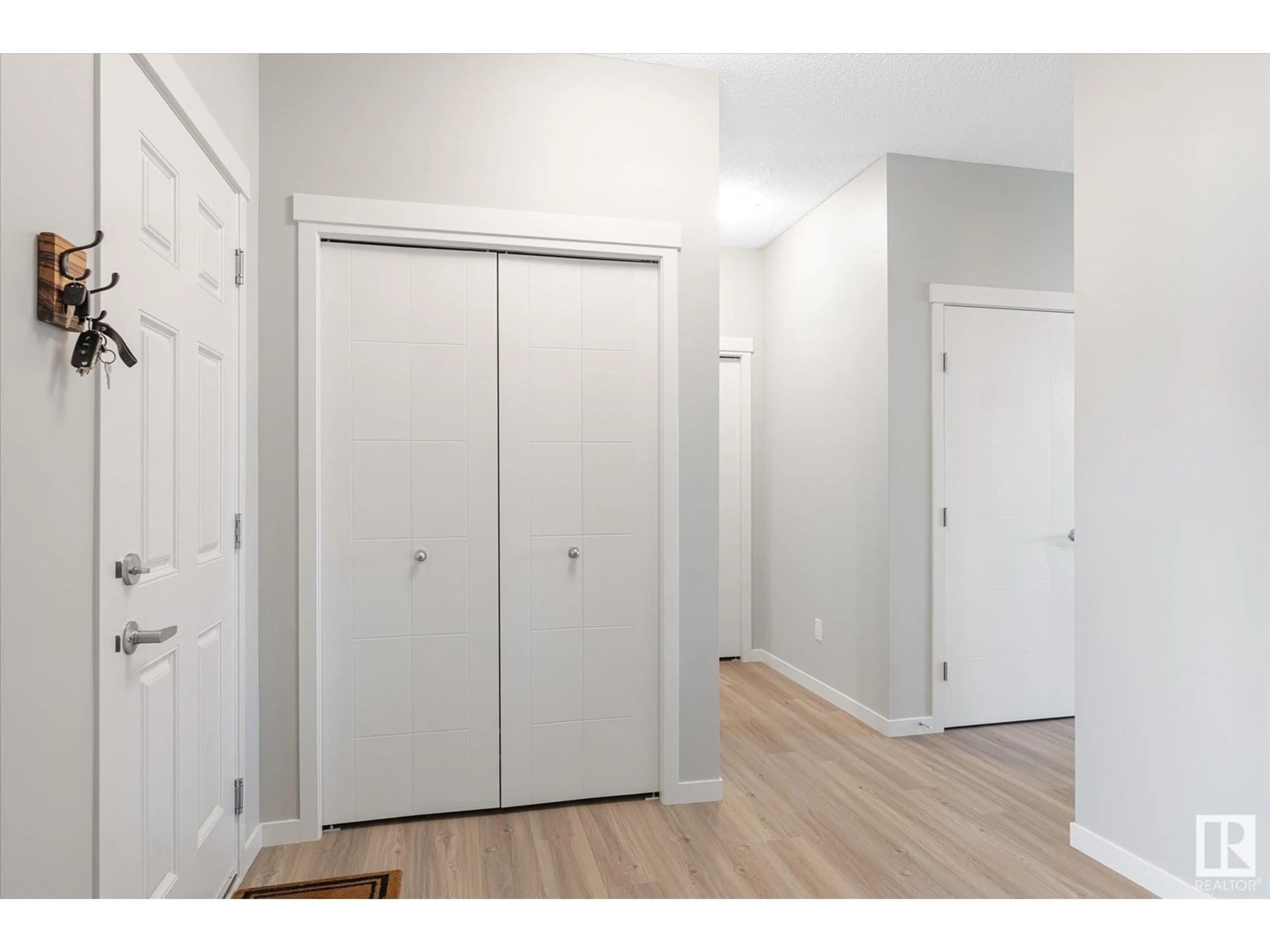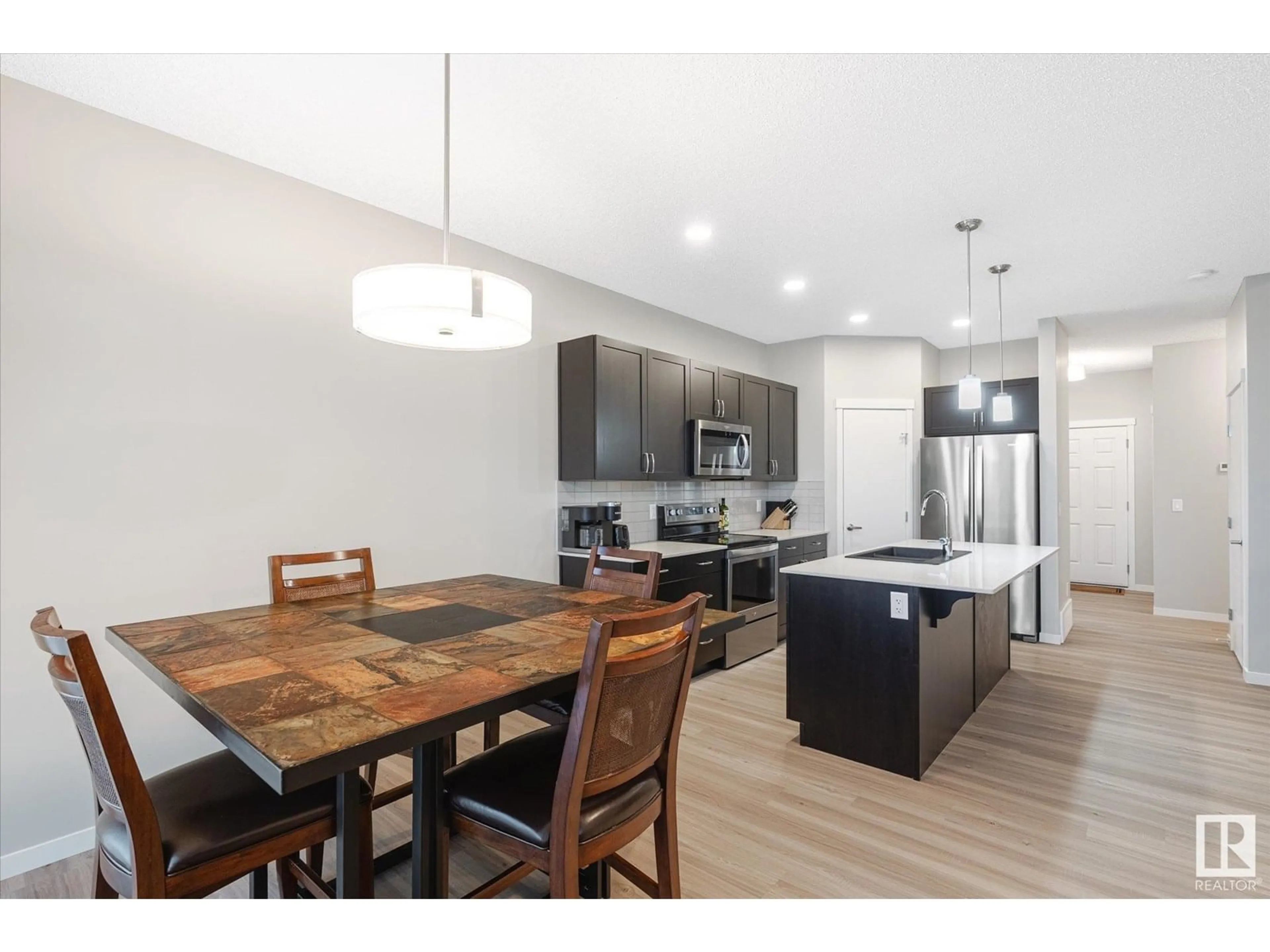2056 WESTERRA LO, Stony Plain, Alberta T7Z0M9
Contact us about this property
Highlights
Estimated valueThis is the price Wahi expects this property to sell for.
The calculation is powered by our Instant Home Value Estimate, which uses current market and property price trends to estimate your home’s value with a 90% accuracy rate.Not available
Price/Sqft$246/sqft
Monthly cost
Open Calculator
Description
Enjoy this open concept home with 9 foot ceilings! The kitchen shines with abundant quartz countertops, pantry, lots of cabinets, pot and pendant lighting, and it is nicely equipped with sleek stainless steel appliances. Washed oak luxury vinyl plank flooring shine on the main floor and the large windows have professional blinds. There are also transom windows above the sliding doors to the fully fenced yard with deck. Upstairs there are 3 bedrooms, a bonus room and laundry with Maytag appliances. The master bedroom ensuite features 2 sinks, a double sized shower and a walk in closet of course. The 2nd and 3rd bedrooms are a good size and a full bathroom rounds out this level. Located in the exceptional Lake Westerra neighborhood full of trails, playgrounds & parks! The oversized double garage has room for a SUV or truck and there is also two parking pads in front of the garage as well as parking on the street. (id:39198)
Property Details
Interior
Features
Main level Floor
Living room
Dining room
Kitchen
Exterior
Parking
Garage spaces -
Garage type -
Total parking spaces 4
Property History
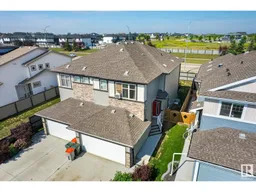 50
50
