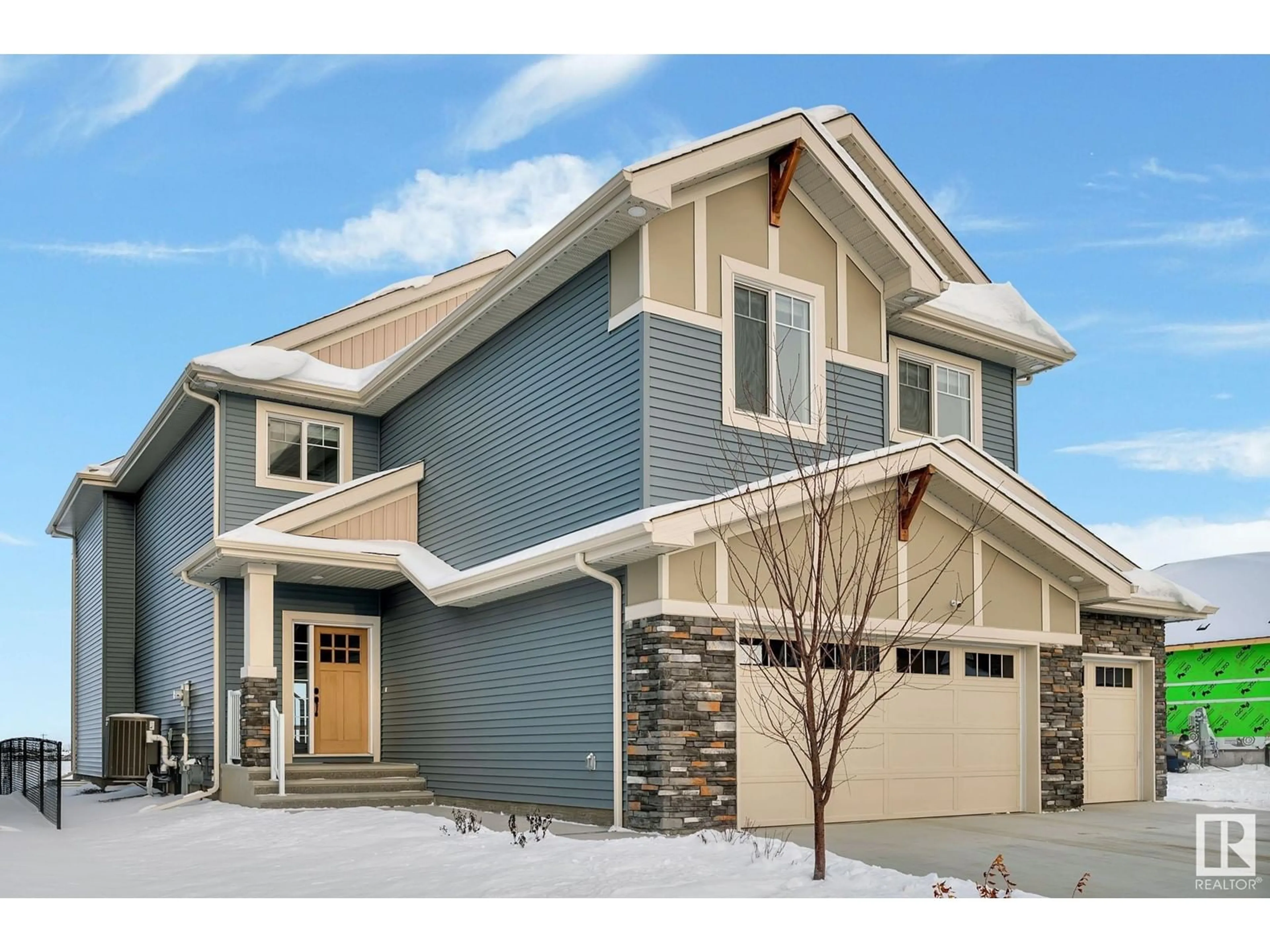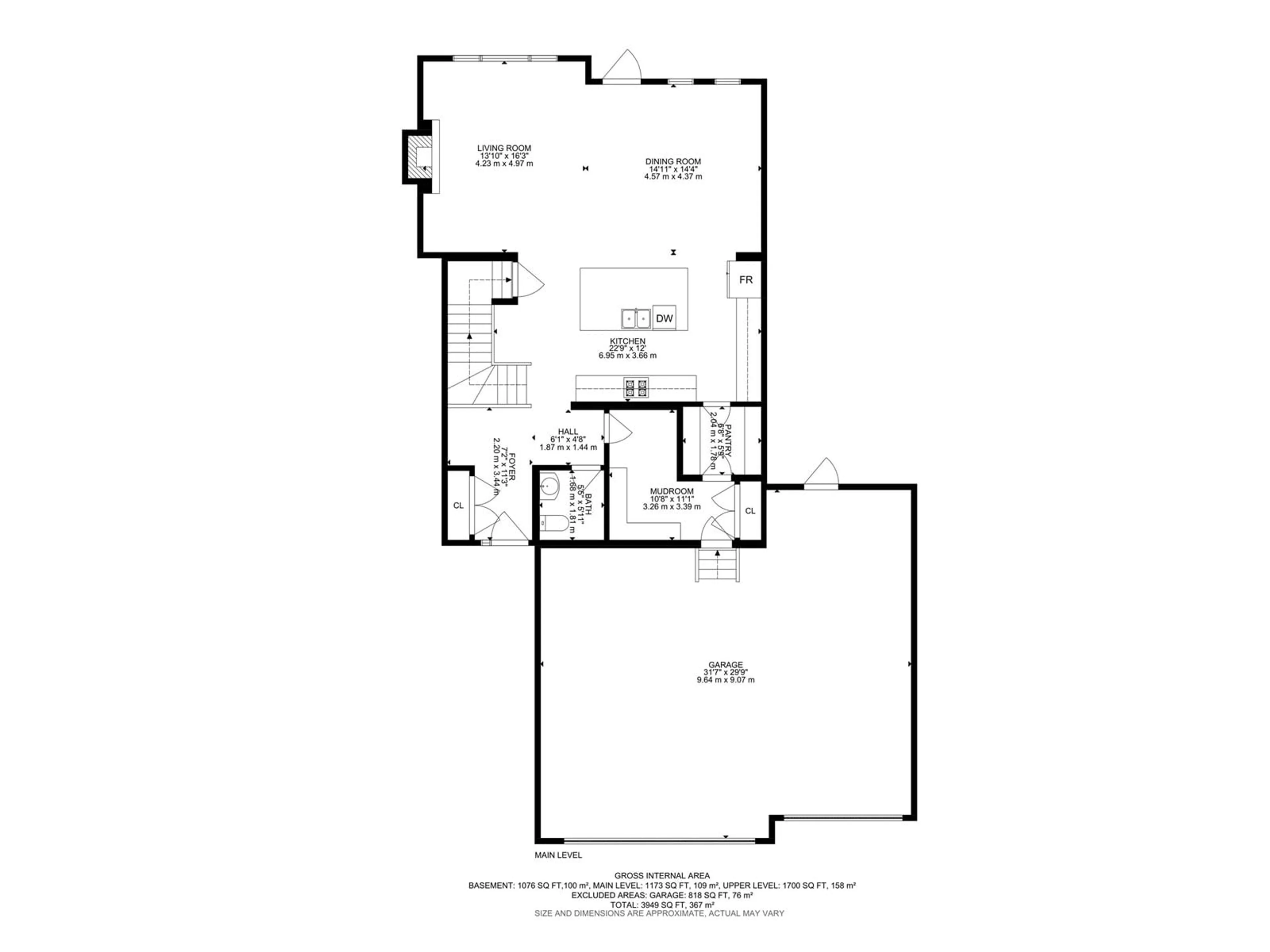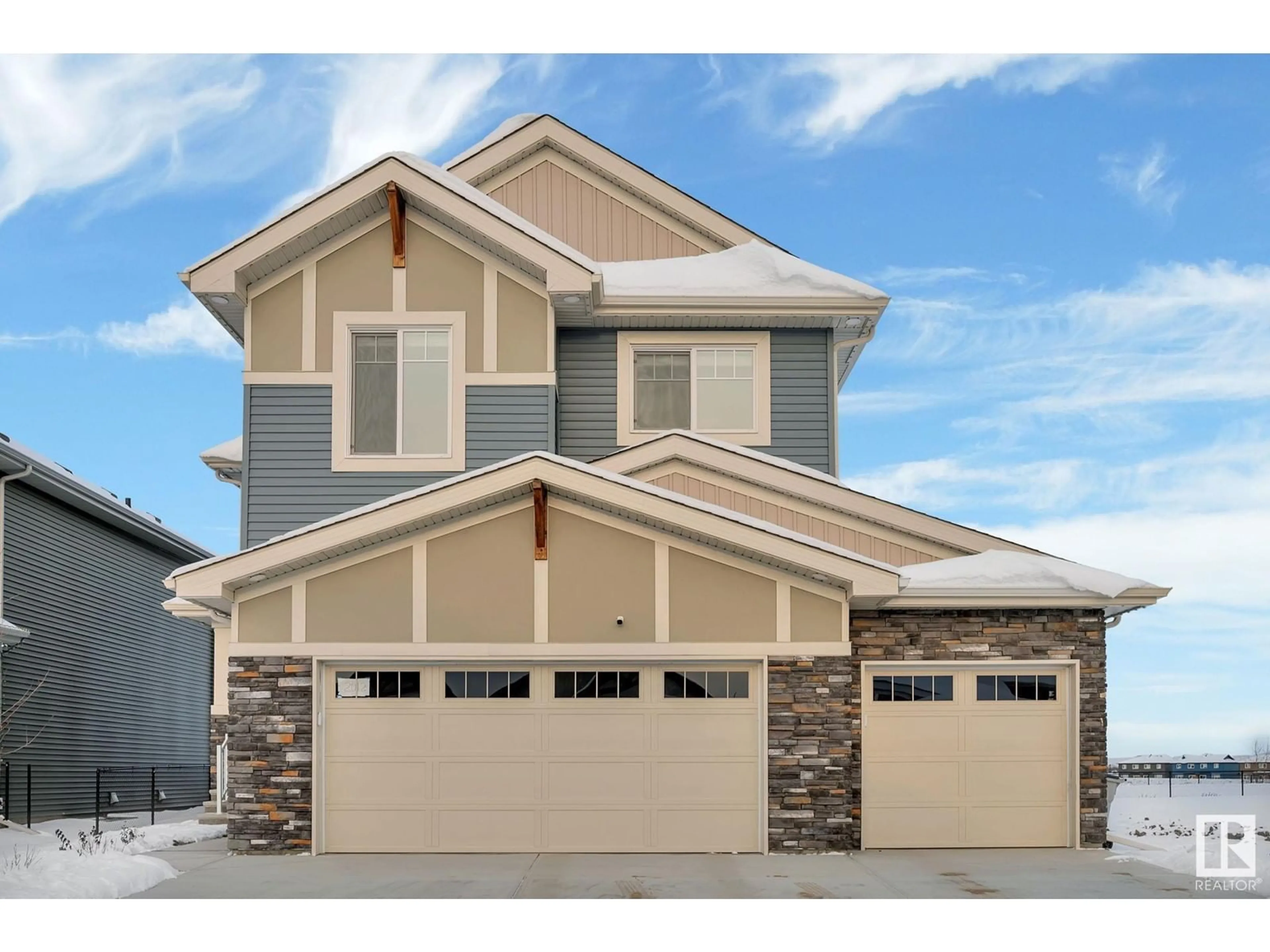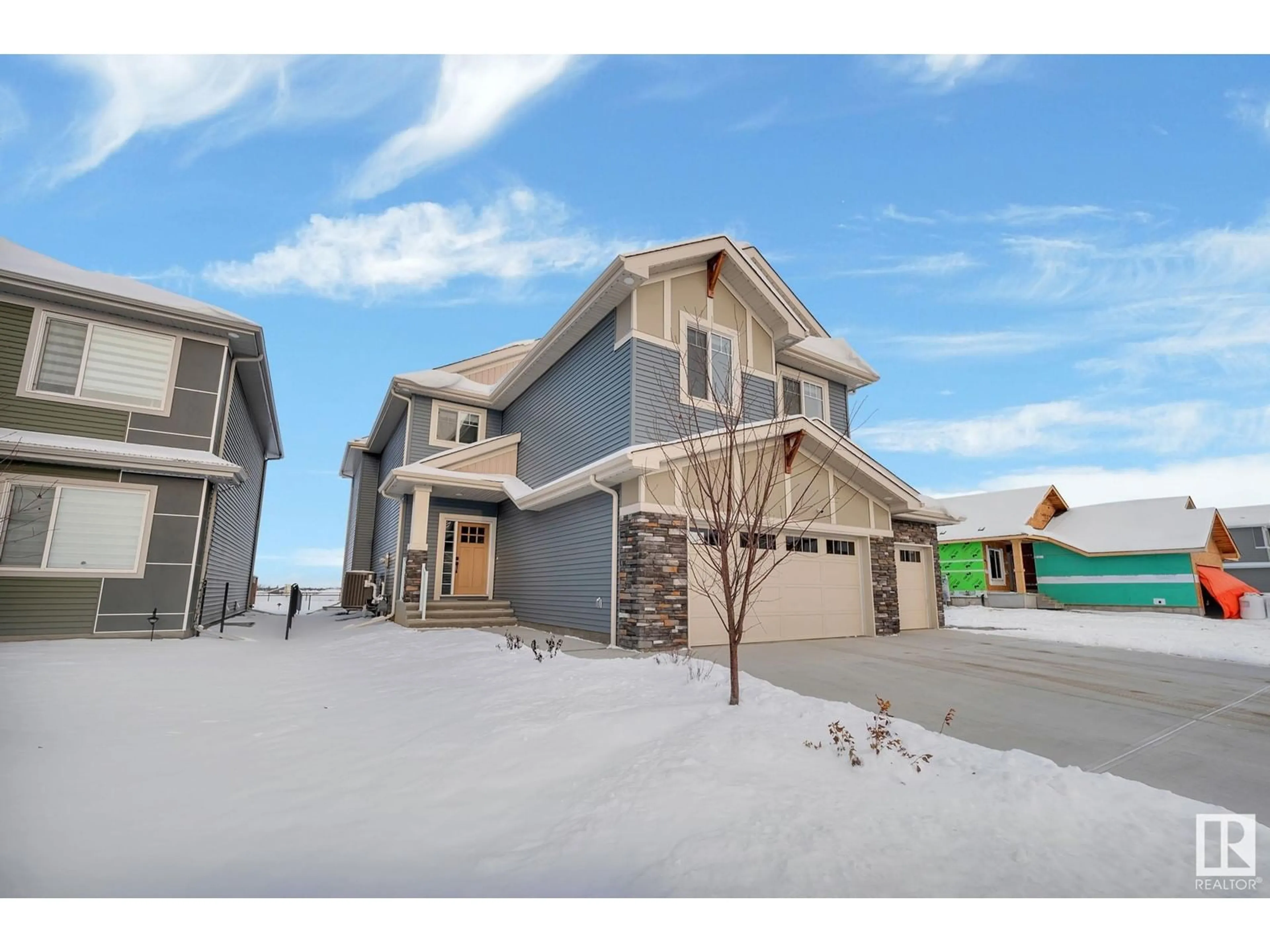2012 GENESIS LN, Stony Plain, Alberta T7Z0K5
Contact us about this property
Highlights
Estimated valueThis is the price Wahi expects this property to sell for.
The calculation is powered by our Instant Home Value Estimate, which uses current market and property price trends to estimate your home’s value with a 90% accuracy rate.Not available
Price/Sqft$304/sqft
Monthly cost
Open Calculator
Description
Luxury living in Stony Plain's most desirable subdivisions! Feel at home as you walk in the door of this over 2800 sq ft 2-storey home PLUS fully finished basement! Large entryway with plenty of storage. Open concept main floor! HUGE kitchen with tons of storage, a giant island & plenty of pantry space! The dining room has tons of space for hosting family & friends! Living room has an electric fireplace & big window! Upstairs is a GREAT, BIG bonus room complete with vaulted ceiling. Master bedroom is fit for royalty with plenty of space for furniture! Great 5pc ensuite & large walk in closet. 3 more bedrooms upstairs are perfect for kids, guests, home office or anything else you can dream up! Basement features a huge family room, perfect for movie night at home! Another bedroom & bathroom too! TRIPLE ATTACHED HEATED GARAGE! Fully landscaped with a storage shed too! Great location backing onto a walking path and just a short walk to the pond! some photos are virtually staged (id:39198)
Property Details
Interior
Features
Basement Floor
Recreation room
8.38 m x 4.82 mBedroom 5
3.93 m x 3.72 mUtility room
4.35 m x 3.2 mProperty History
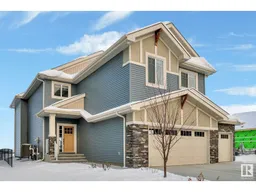 61
61
