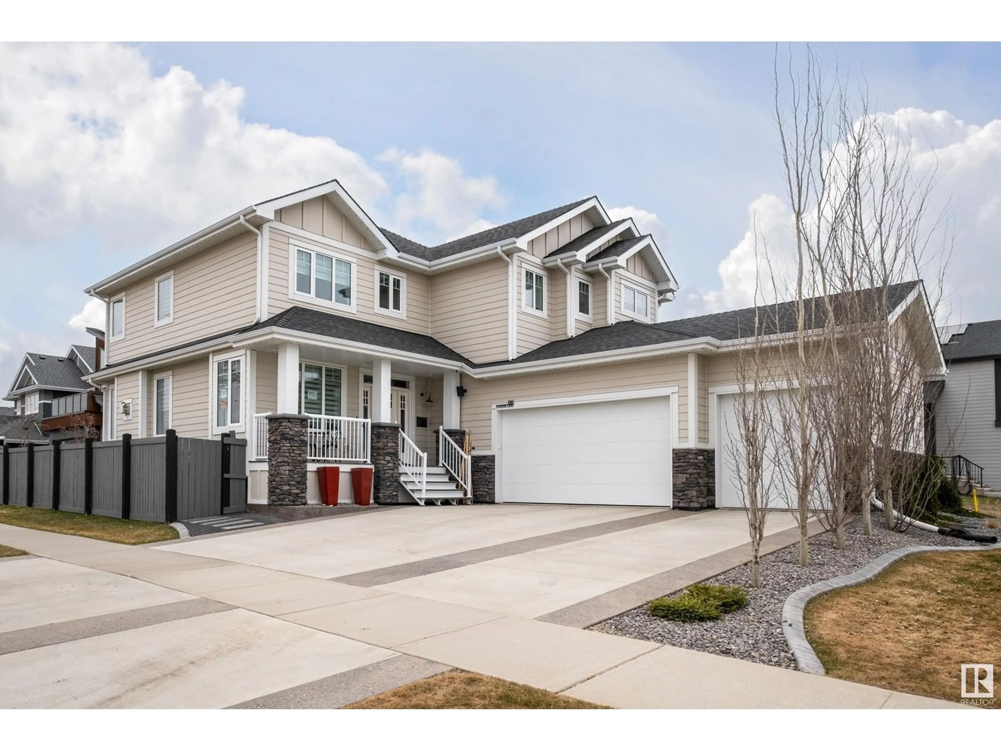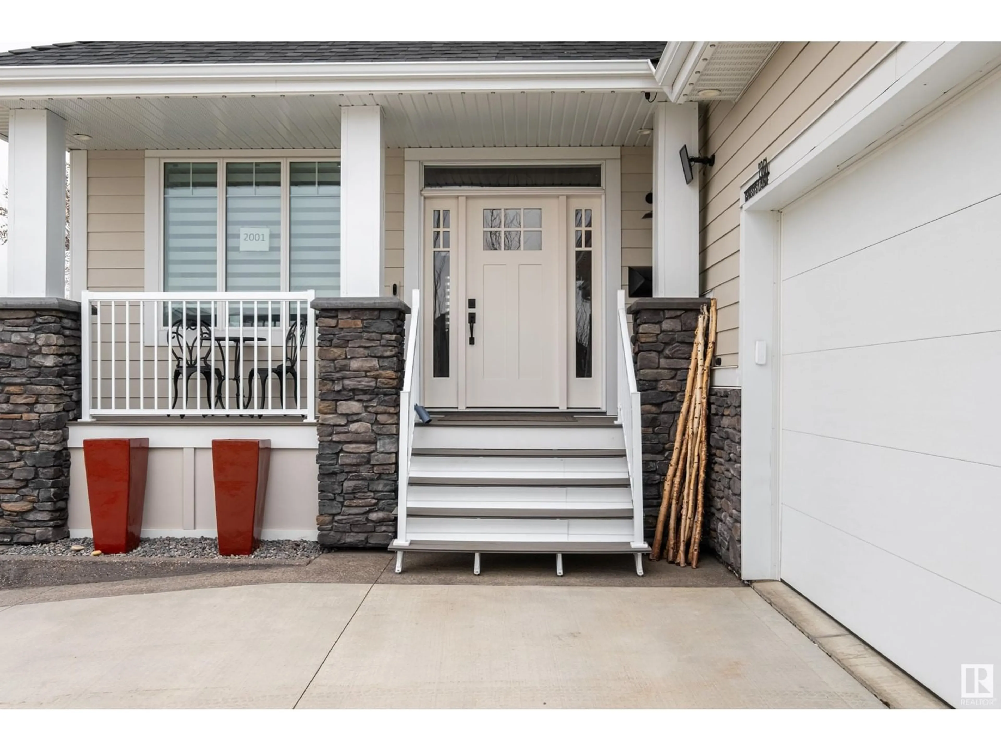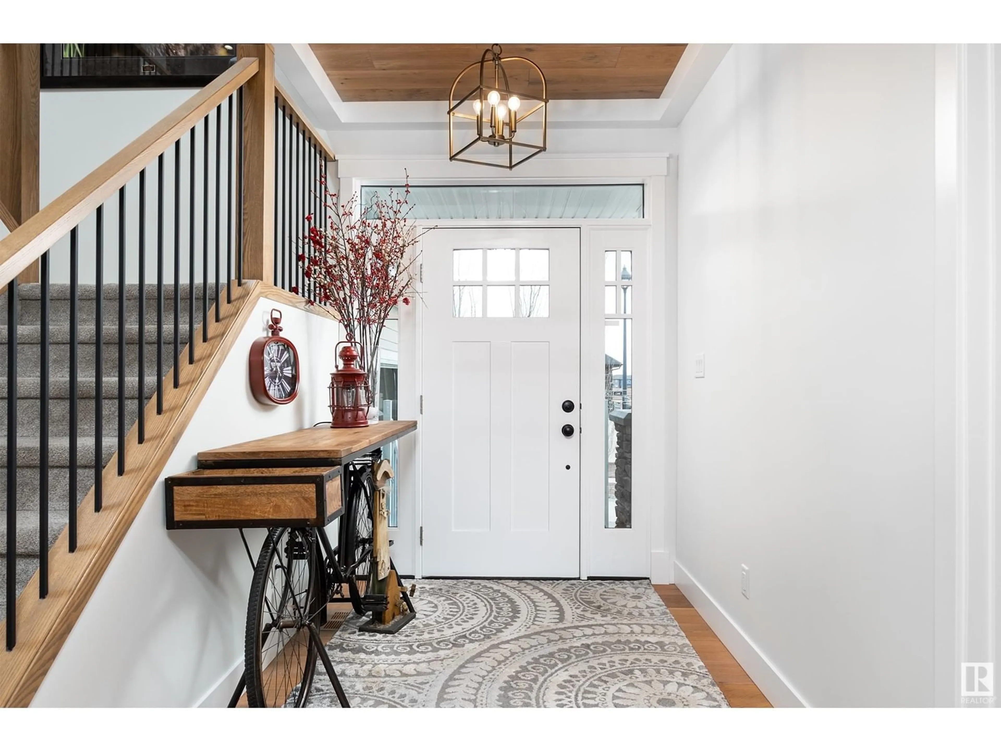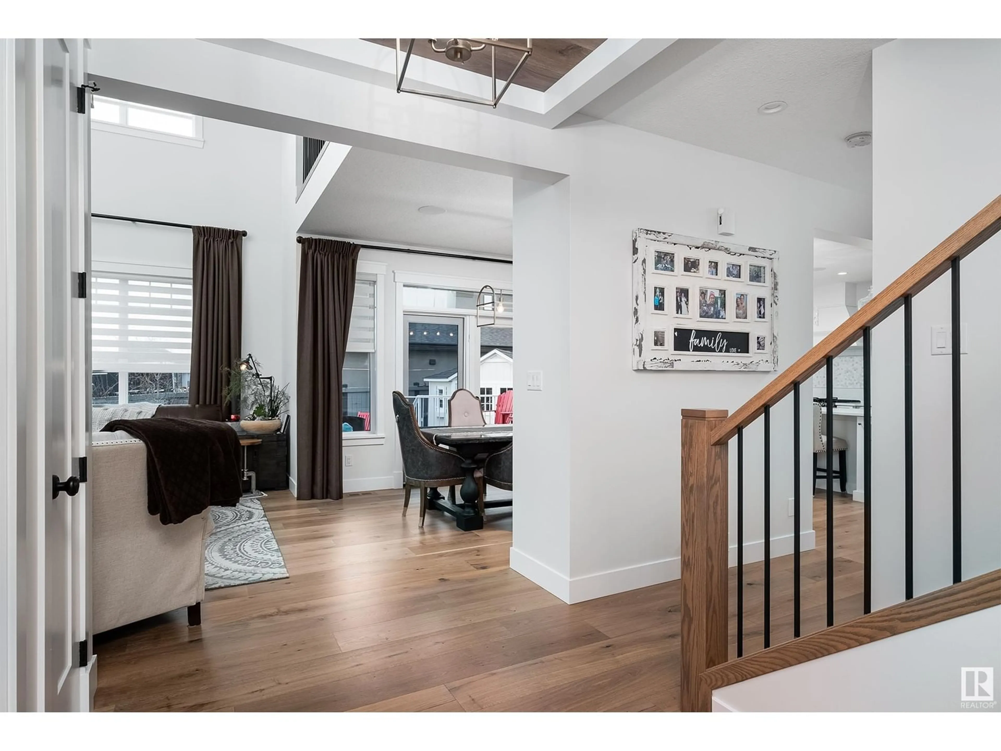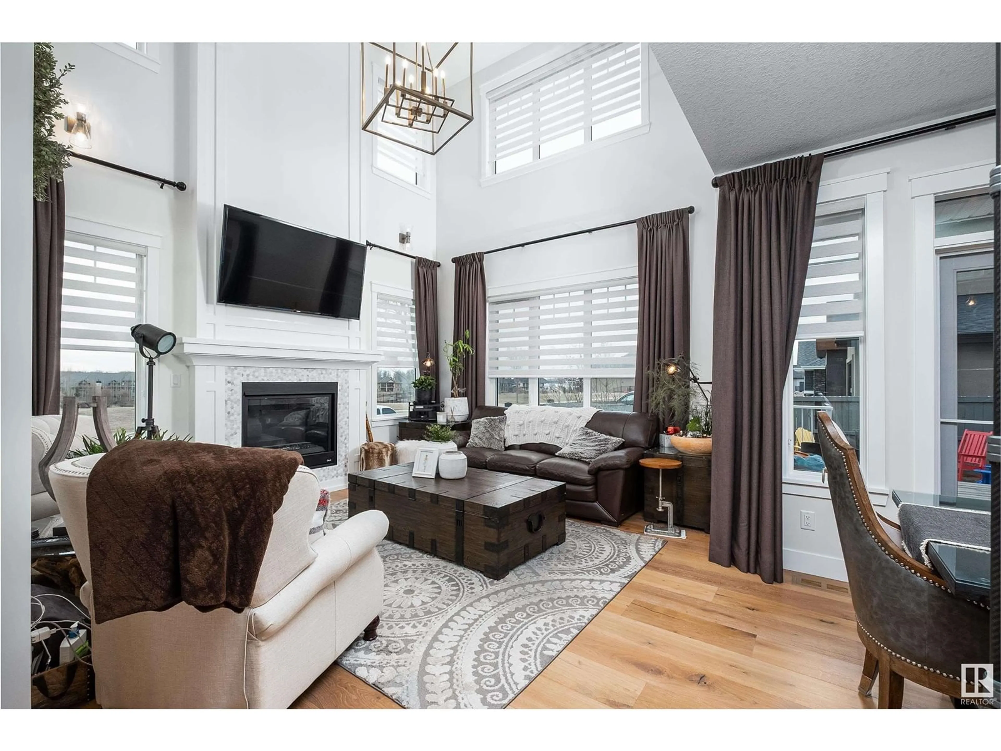2001 GENESIS LN, Stony Plain, Alberta T7Z0K5
Contact us about this property
Highlights
Estimated ValueThis is the price Wahi expects this property to sell for.
The calculation is powered by our Instant Home Value Estimate, which uses current market and property price trends to estimate your home’s value with a 90% accuracy rate.Not available
Price/Sqft$357/sqft
Est. Mortgage$3,586/mo
Tax Amount ()-
Days On Market12 hours
Description
Located in the sought after community of Genesis on the Lakes awaits a former show home with all the bells and whistles you could ask for. Showcasing timeless design & intricate details, this energy efficient home exudes elegance and class from top to bottom. With energy efficiency in mind this home boasts an ICF foundation & walls (with a full-height pour underneath the garage) & 4-zone heating/cooling HVAC system. Some of the numerous upgrades/feat. include engineered hardwood floors, crisp white cabinetry in the kitchen, gas stove, bronze fixtures, central A/C, 18 ft ceilings, 8ft doors, gas fireplace, custom closet built ins, a spa-like ensuite, 3-zone multimedia Bluetooth sound system, fully-finished TRIPLE garage w/ epoxy flooring, hot/cold water taps, & wiring for TV, internet, future electric car charger and so much more. This home is dressed to impress and will be sure to stand-out among the rest. (id:39198)
Property Details
Interior
Features
Main level Floor
Living room
15.1' x 12.9'Dining room
11.5' x 10.8'Kitchen
12.9' x 15.2'Bedroom 4
8.5' x 11.3'Property History
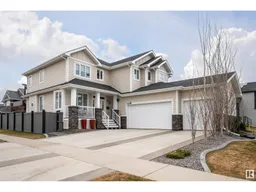 64
64
