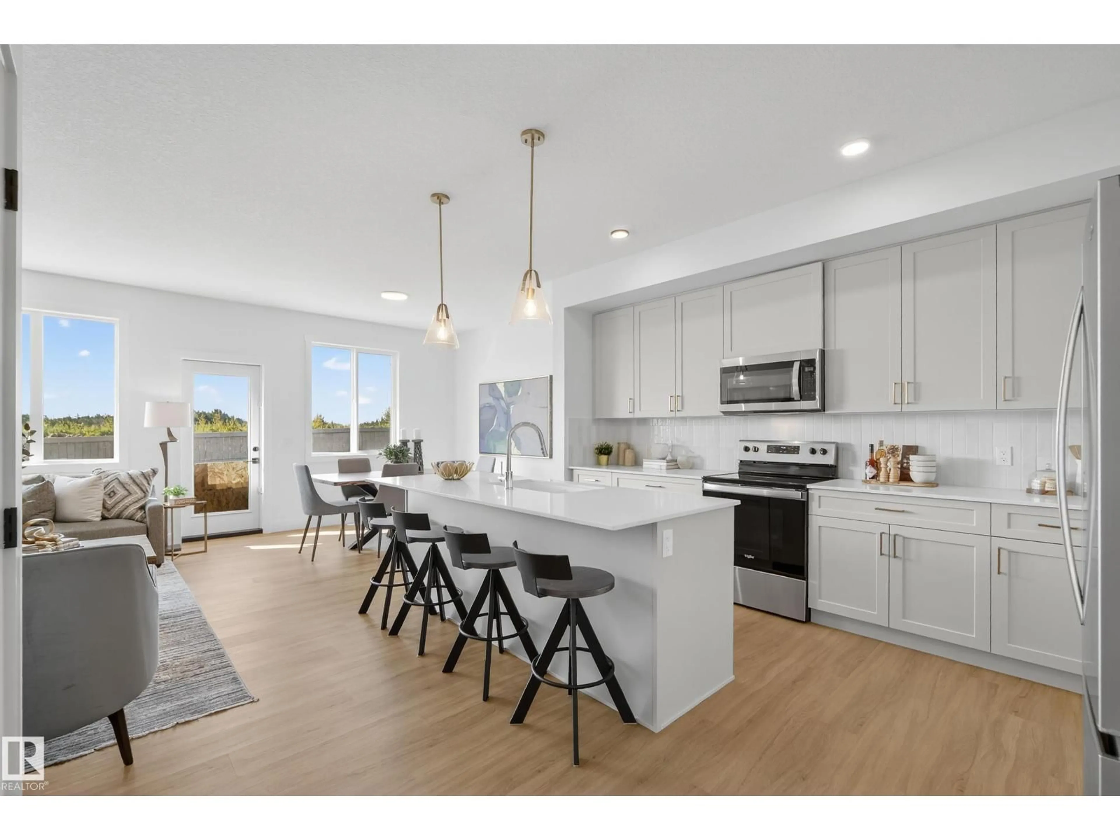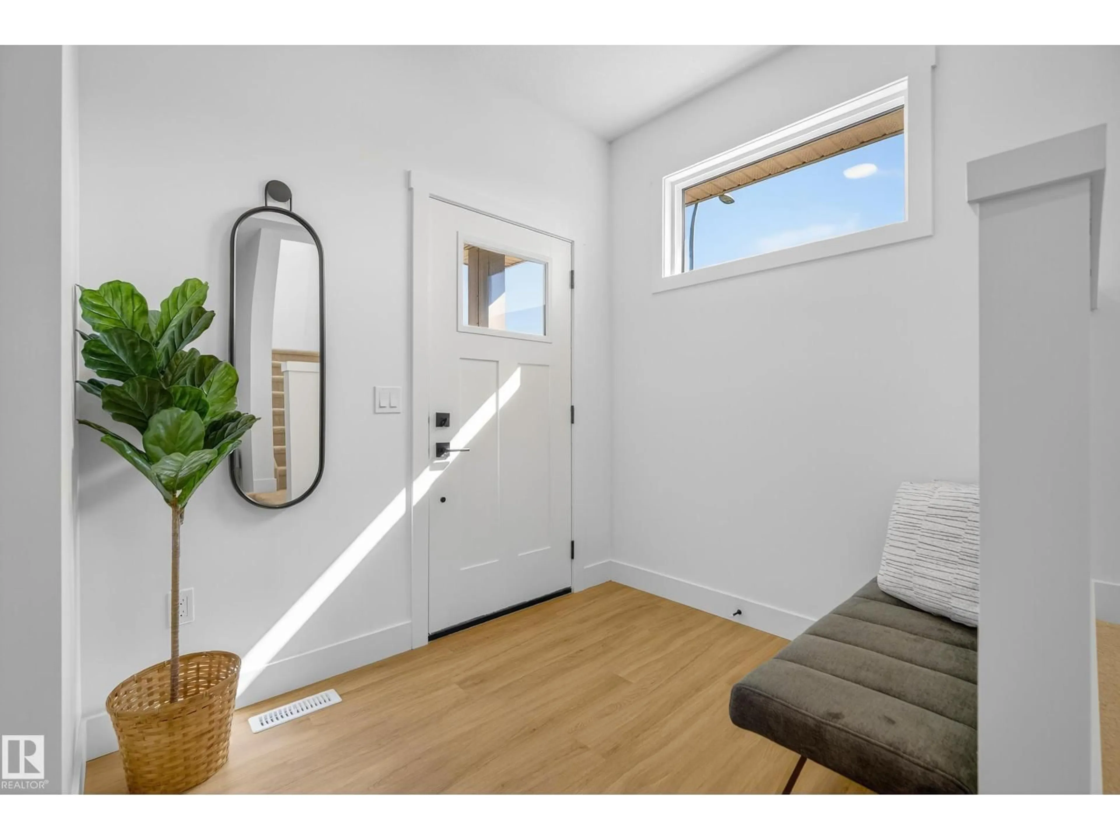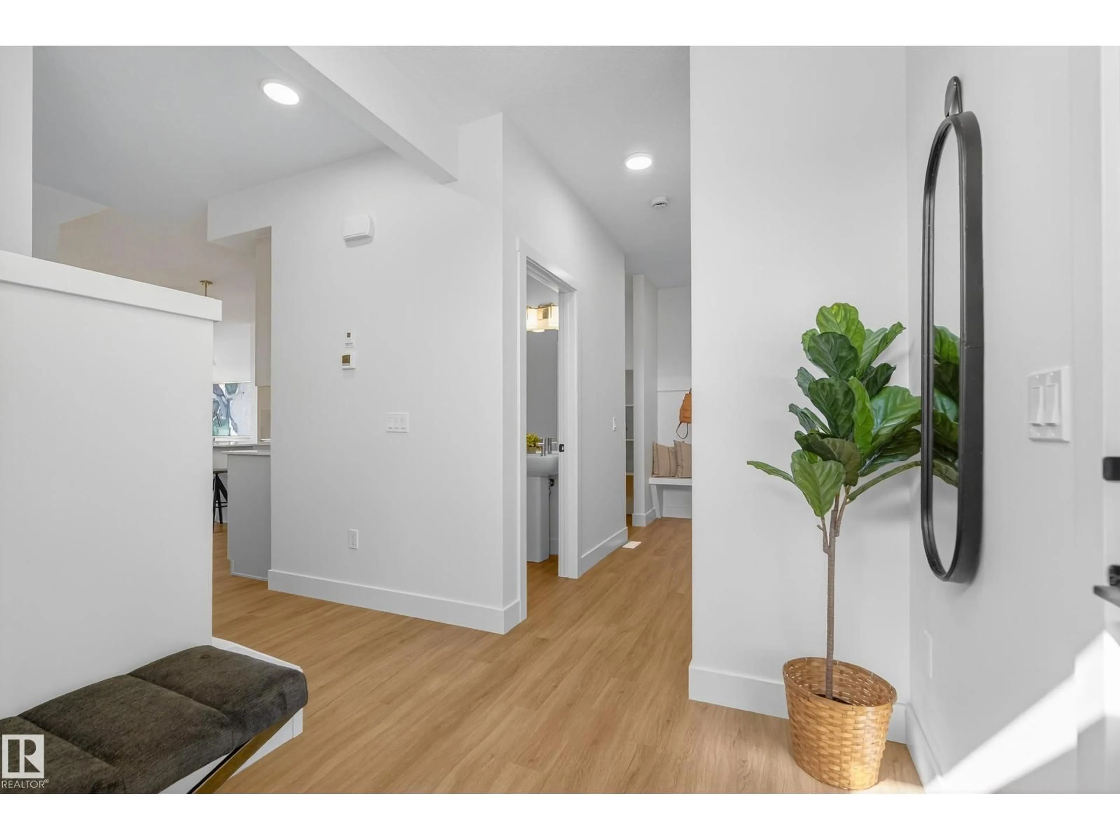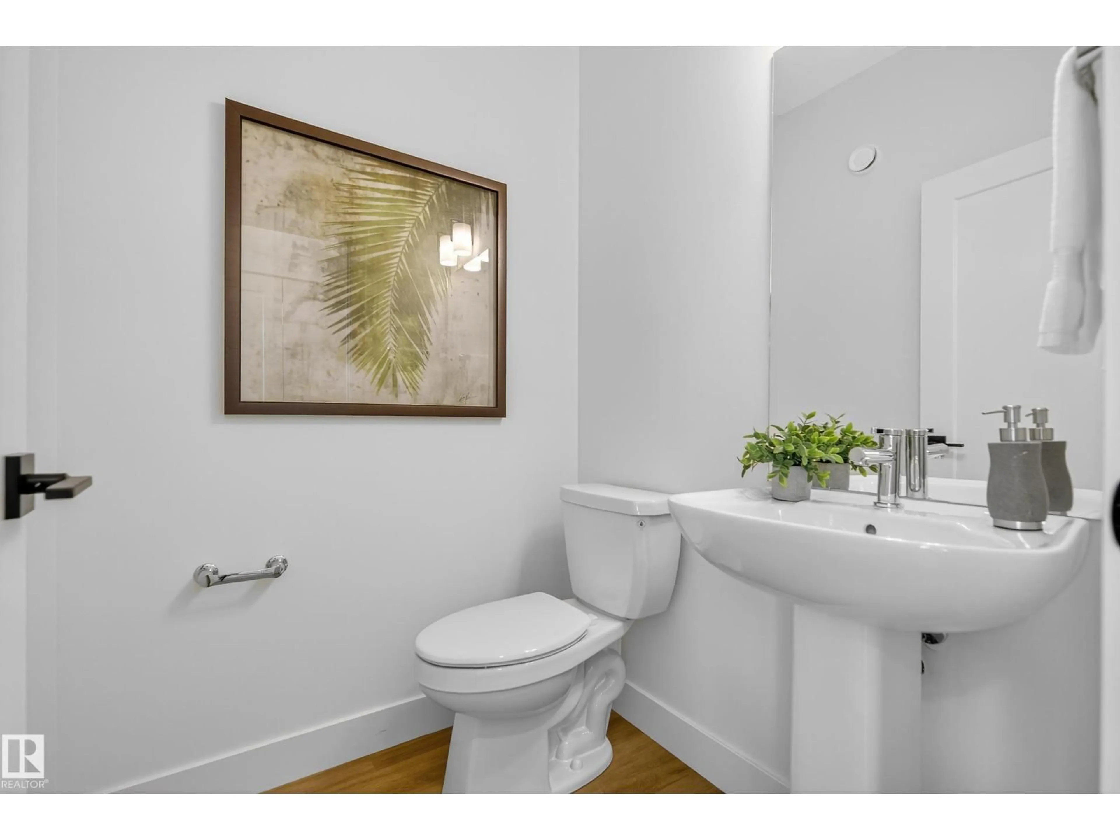2 BRICKYARD WY, Stony Plain, Alberta T7Z0A0
Contact us about this property
Highlights
Estimated valueThis is the price Wahi expects this property to sell for.
The calculation is powered by our Instant Home Value Estimate, which uses current market and property price trends to estimate your home’s value with a 90% accuracy rate.Not available
Price/Sqft$283/sqft
Monthly cost
Open Calculator
Description
Built by ATTESA Homes, this beautifully designed 1,890 sq. ft. two-story home is located in The Backyard, Stony Plain, just steps from Westview School (K-9). The open-concept main floor is bright and spacious, featuring a cozy fireplace in the living room and a well-appointed kitchen with a walk-through pantry that connects to the mudroom for added convenience. Upstairs, you’ll find a bonus room and three bedrooms, including a primary suite with a luxurious 4-piece ensuite, complete with a walk-in shower, and double vanity. The double-attached garage provides plenty of space for parking and storage. With its thoughtful layout, quality craftsmanship, and prime location, HUGE CORNER LOT this home is perfect for families looking for modern comfort with easy access to schools, parks, and amenities. (id:39198)
Property Details
Interior
Features
Main level Floor
Living room
3.84 x 4.88Dining room
2.56 x 3.25Kitchen
4.26 x 4.48Property History
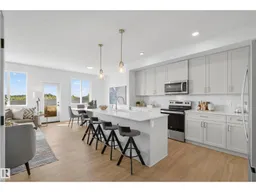 41
41
