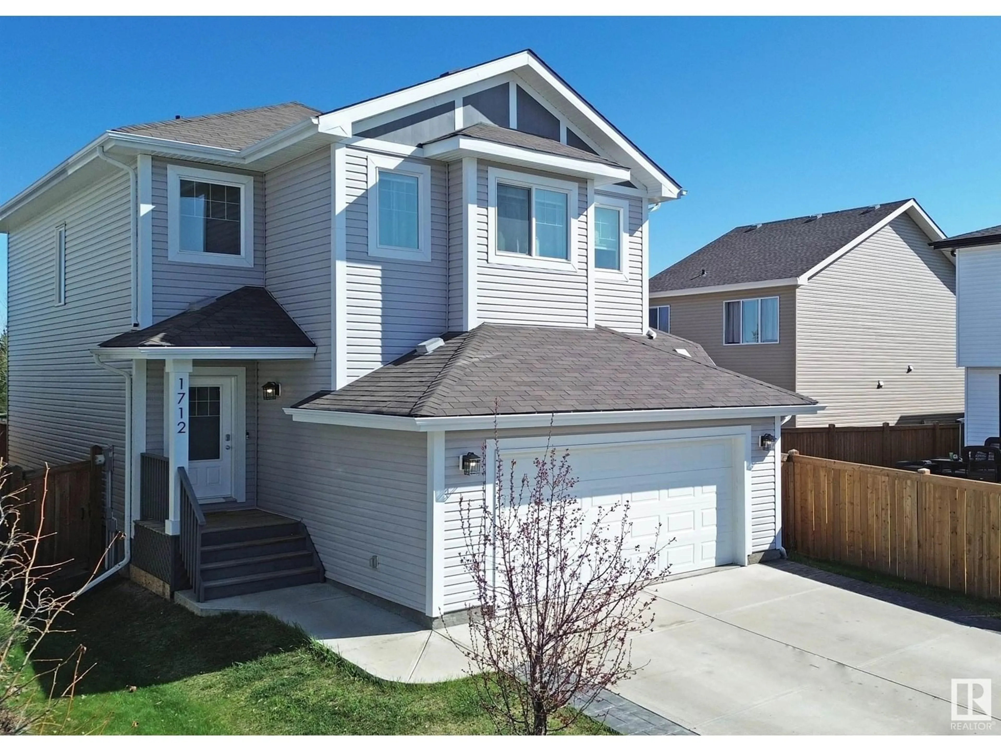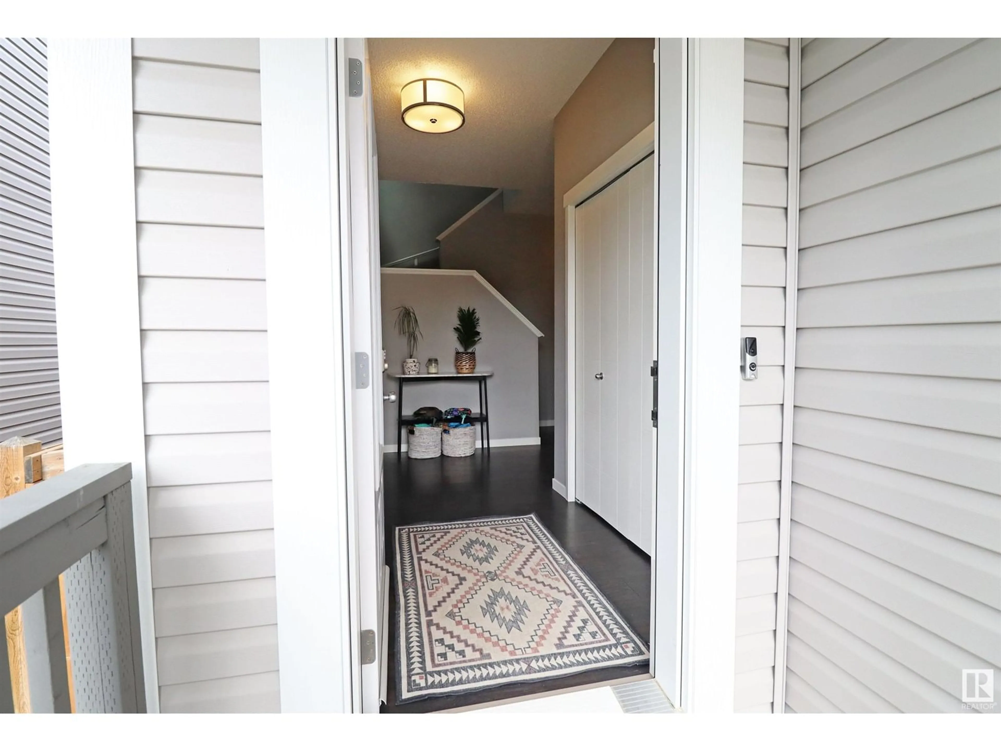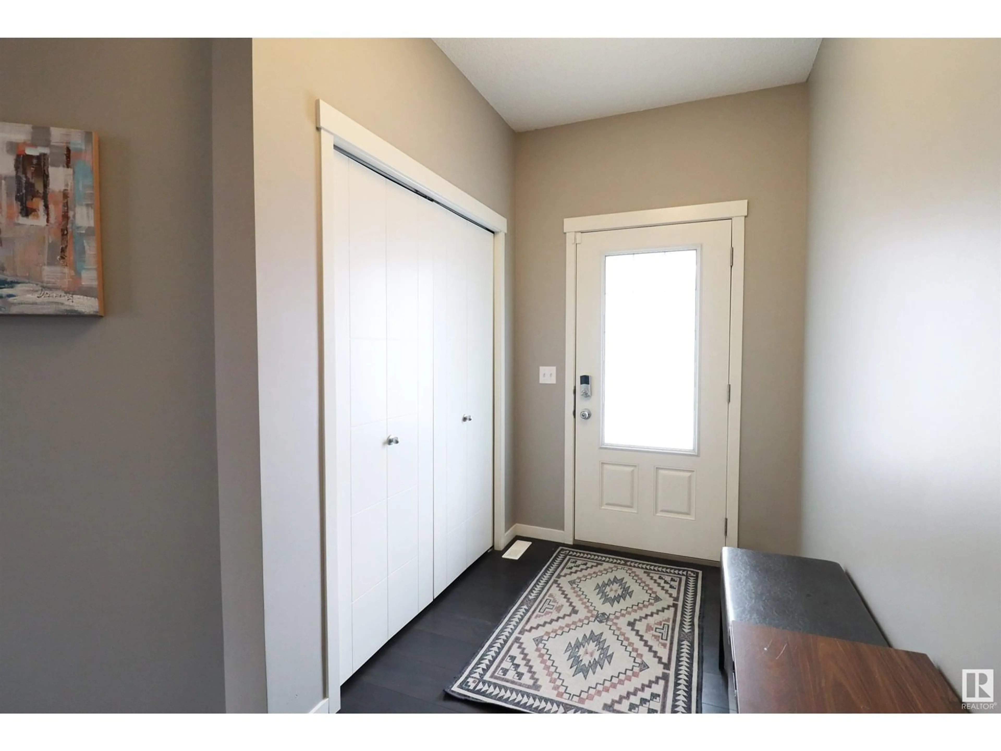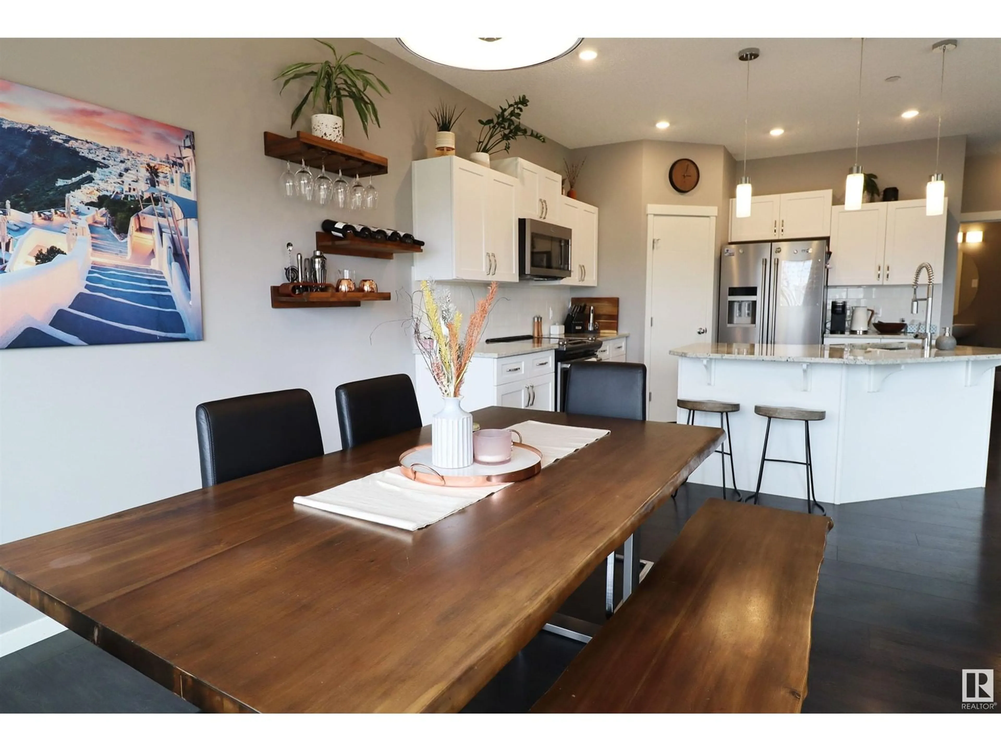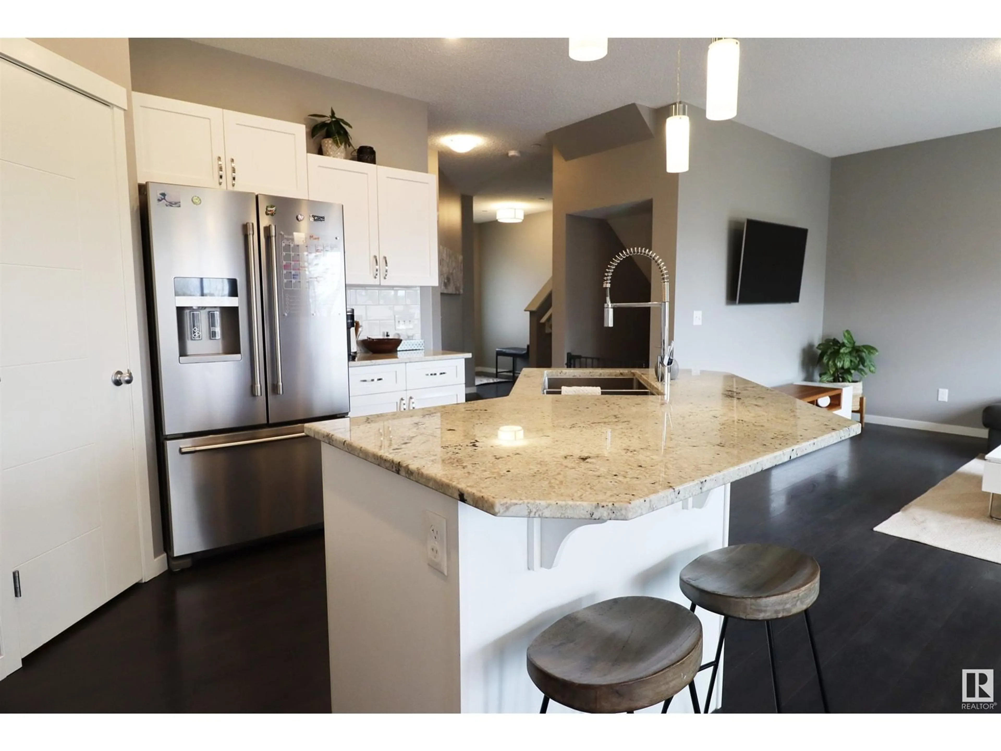1712 WESTERRA LO, Stony Plain, Alberta T7Z0K8
Contact us about this property
Highlights
Estimated ValueThis is the price Wahi expects this property to sell for.
The calculation is powered by our Instant Home Value Estimate, which uses current market and property price trends to estimate your home’s value with a 90% accuracy rate.Not available
Price/Sqft$287/sqft
Est. Mortgage$2,469/mo
Tax Amount ()-
Days On Market10 days
Description
This exceptionally well-maintained and Fully Finished 4 bedroom 3.5 bath home backs a park reserve in the family oriented Westerra Loop! Lots of space to grow both inside and out and within walking distance to schools, parks, and the Westerra Outdoor rink! This modern design features central air and an open kitchen, living, and dining space with garden door access to the rear deck and stamped patio. There's a walk-through pantry connecting the mudroom to the kitchen and the double garage is heated! Uptstairs is the private primary bedroom complete with well appointed ensuite and two separate walk-ins, bedrooms 2 and 3, the main bath, and the functional bonus room with views of the park! The professionally finished basement is also thoughtfully designed adding even more storage, the 4th bedroom, a full bath, and a wide open rec area or family room. Opportunity knocks! (id:39198)
Property Details
Interior
Features
Upper Level Floor
Primary Bedroom
Bedroom 2
Bedroom 3
Bonus Room
Property History
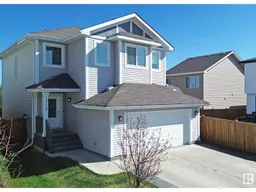 46
46
