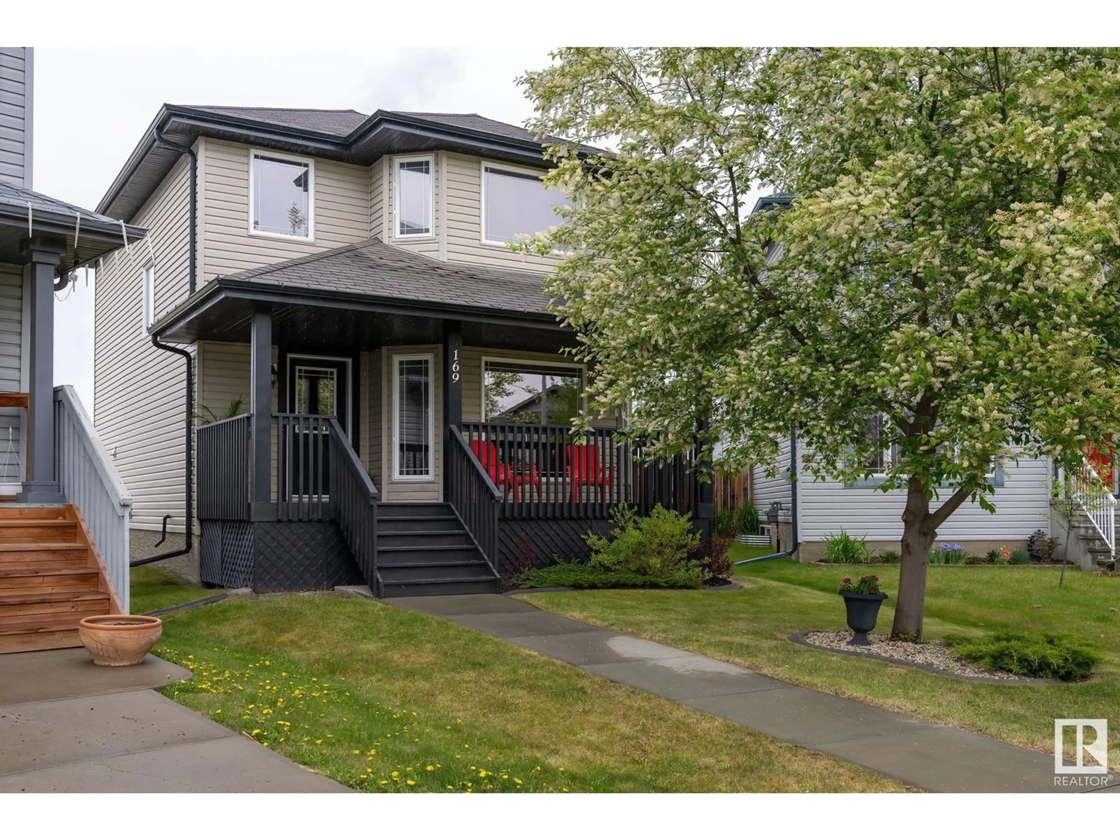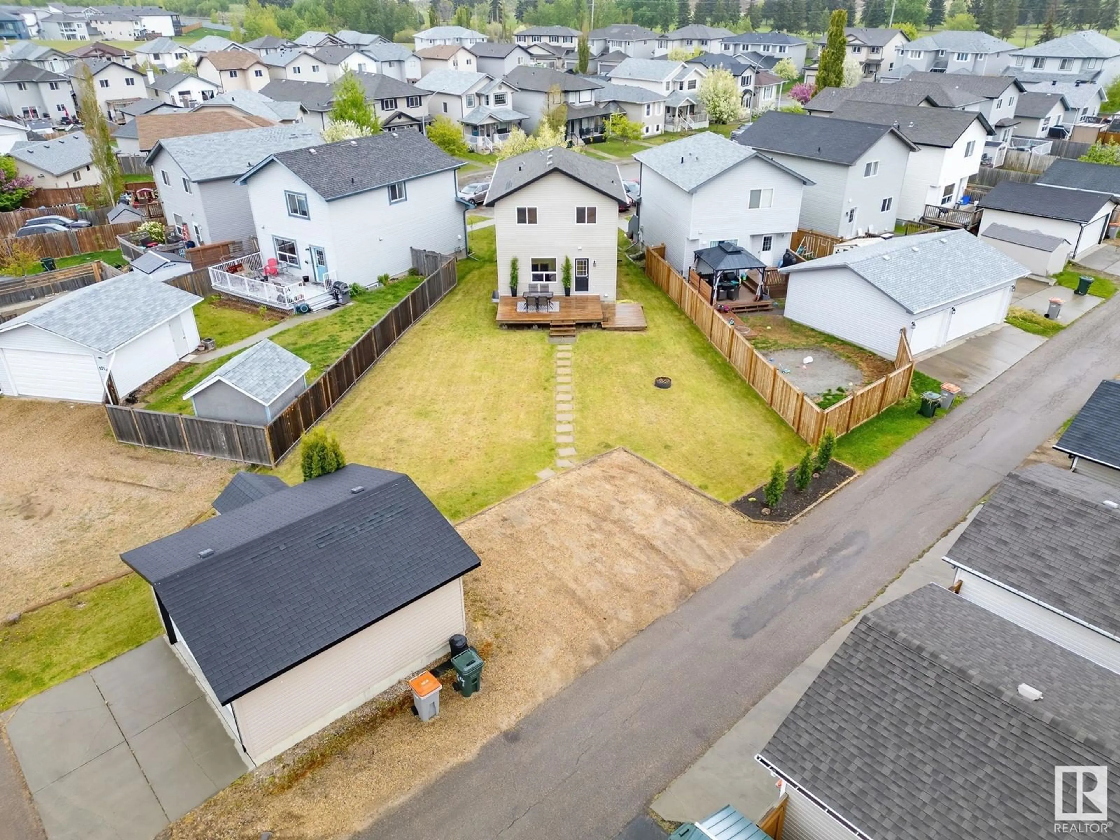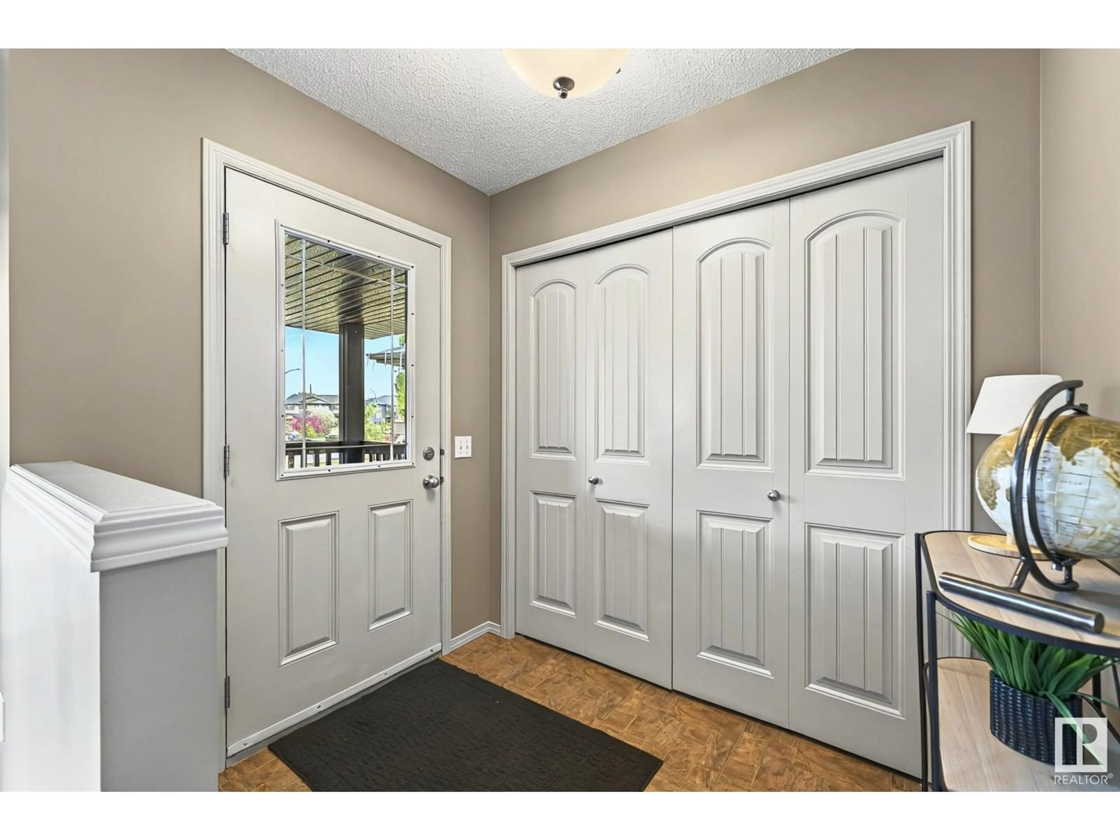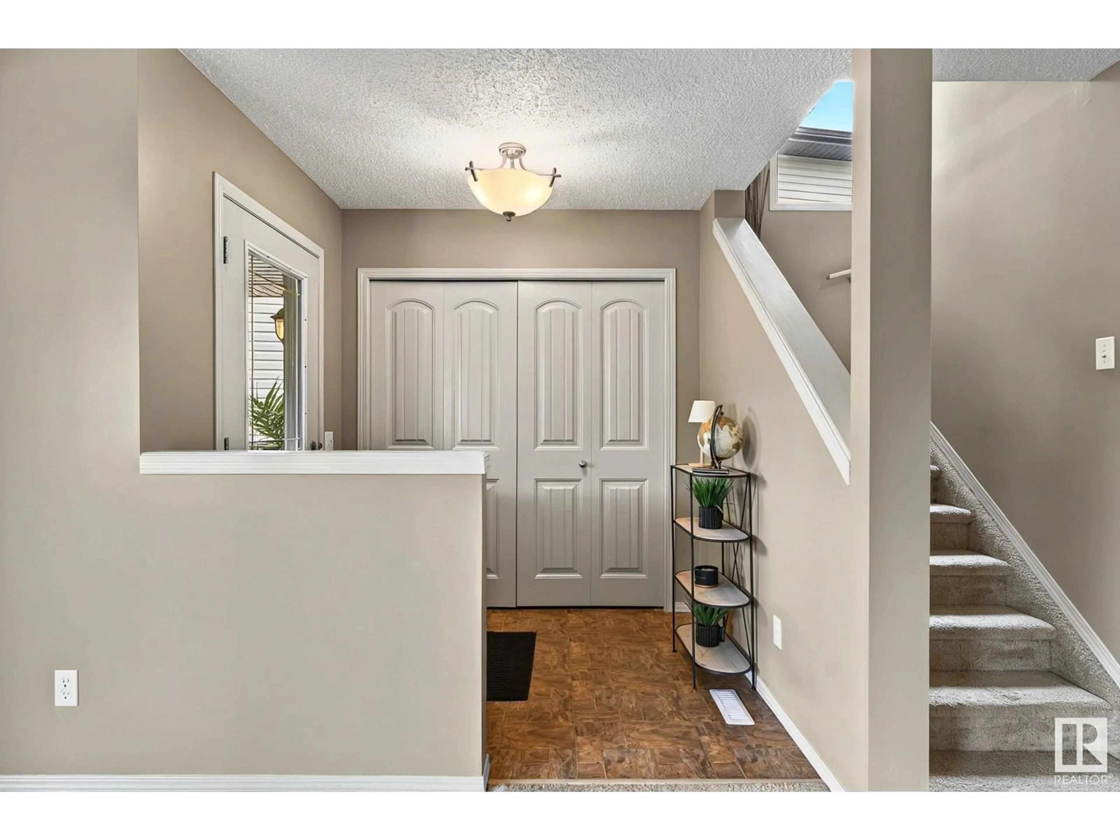169 BROOKVIEW PL, Stony Plain, Alberta T7X2X7
Contact us about this property
Highlights
Estimated ValueThis is the price Wahi expects this property to sell for.
The calculation is powered by our Instant Home Value Estimate, which uses current market and property price trends to estimate your home’s value with a 90% accuracy rate.Not available
Price/Sqft$335/sqft
Est. Mortgage$1,885/mo
Tax Amount ()-
Days On Market2 days
Description
MASSIVE PIE YARD and curb appeal like no other! You'll love everything about this perfect family home in Brookview. Beautiful front porch leads you into the spacious and bright living room. Free flow kitchen features tons of prep space and room for all, leading to the huge deck, did someone say summer BBQs & endless parties? With 2pc bath included on the main, this home is made to entertain. Upstairs the primary bedroom is bright with plenty of space for a king size bed. Walk in closet with a window and a 4pc ensuite with a full tub and shower is a must have. Additional 2 bedrooms are great size for kids or a home office. Another 4pc bathroom finishes things off upstairs. Basement is unfinished but roughed in for a bathroom and ready for development. Did I mention the MASSIVE PIE SHAPED yard is fully landscaped and faces west, enjoy the evening sun with feet up and drink in hand. Double detached garage, parking pad & RV parking possibilities makes this home a MUST SEE plus NO REAR NEIGHBOURS! (id:39198)
Property Details
Interior
Features
Main level Floor
Living room
Dining room
Kitchen
Exterior
Parking
Garage spaces -
Garage type -
Total parking spaces 6
Property History
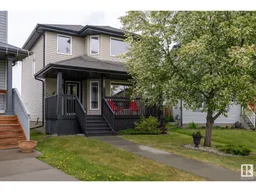 54
54
