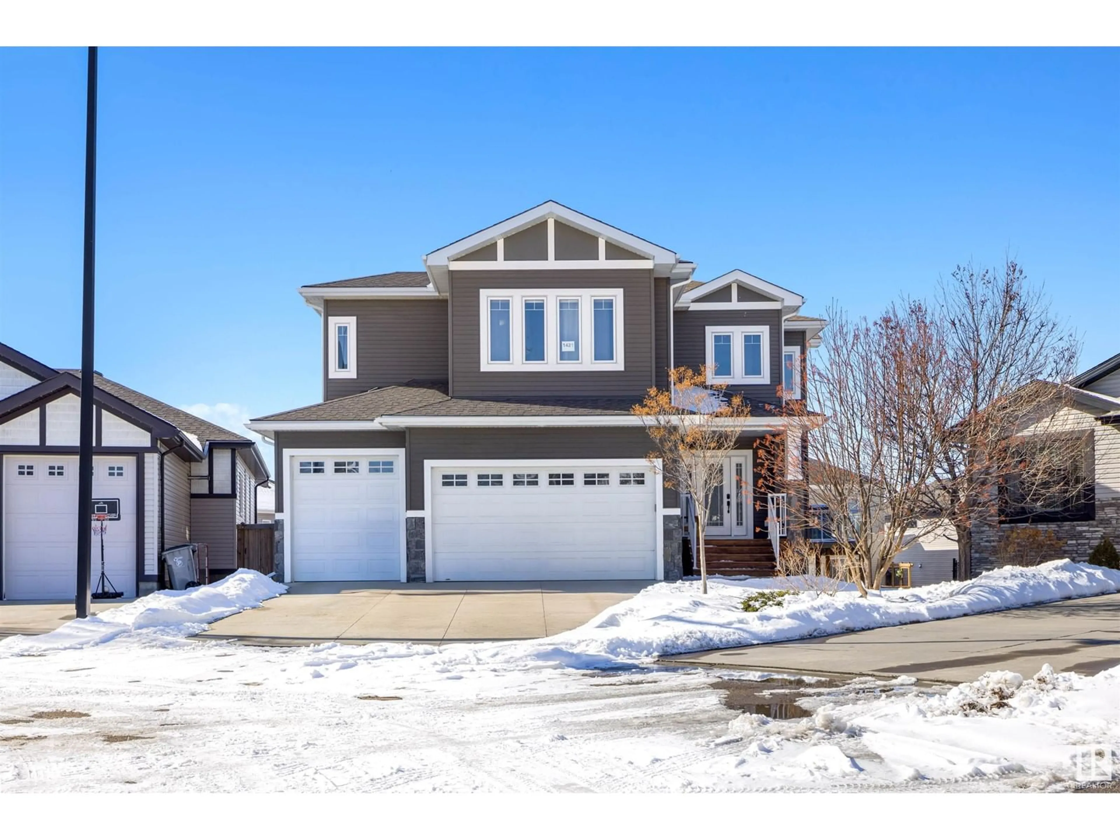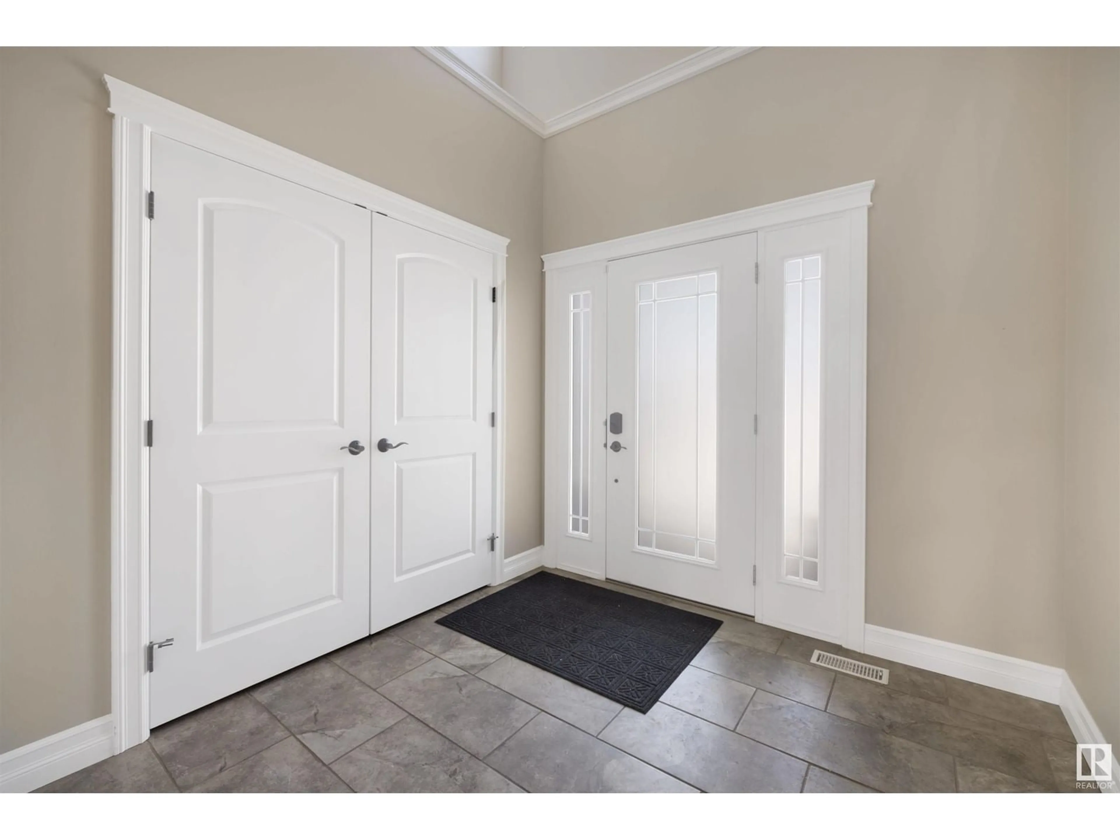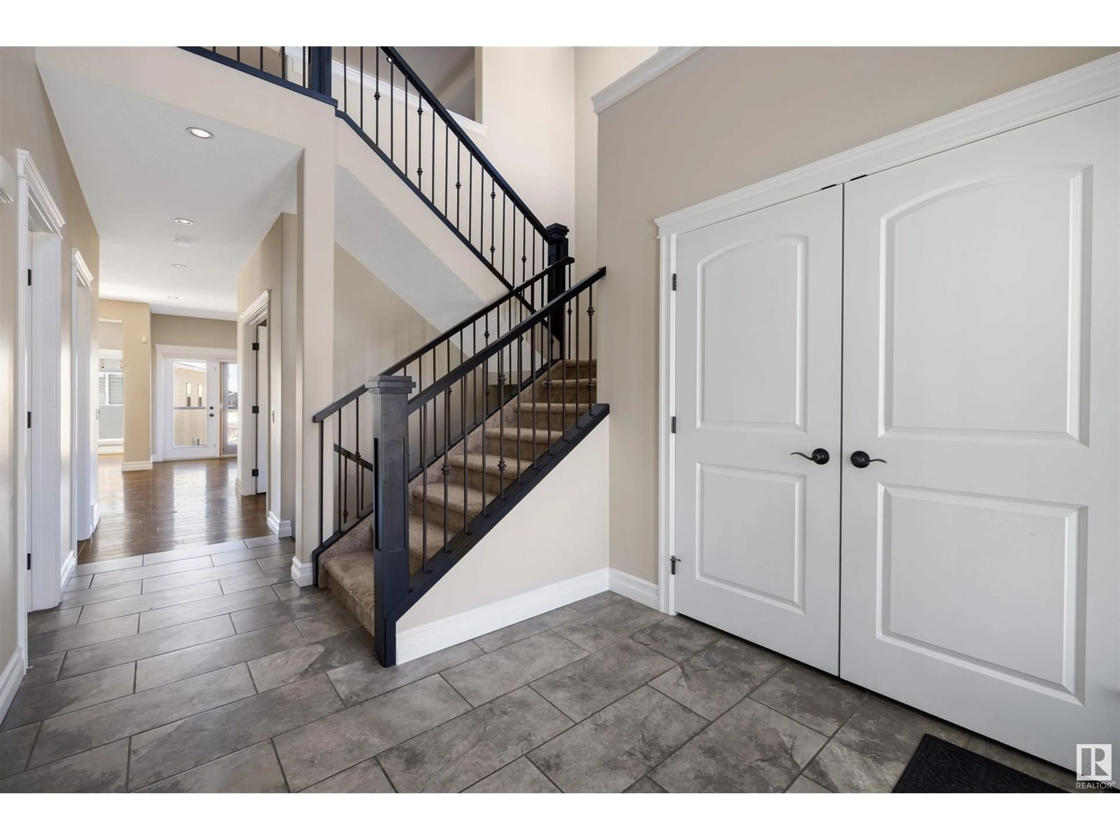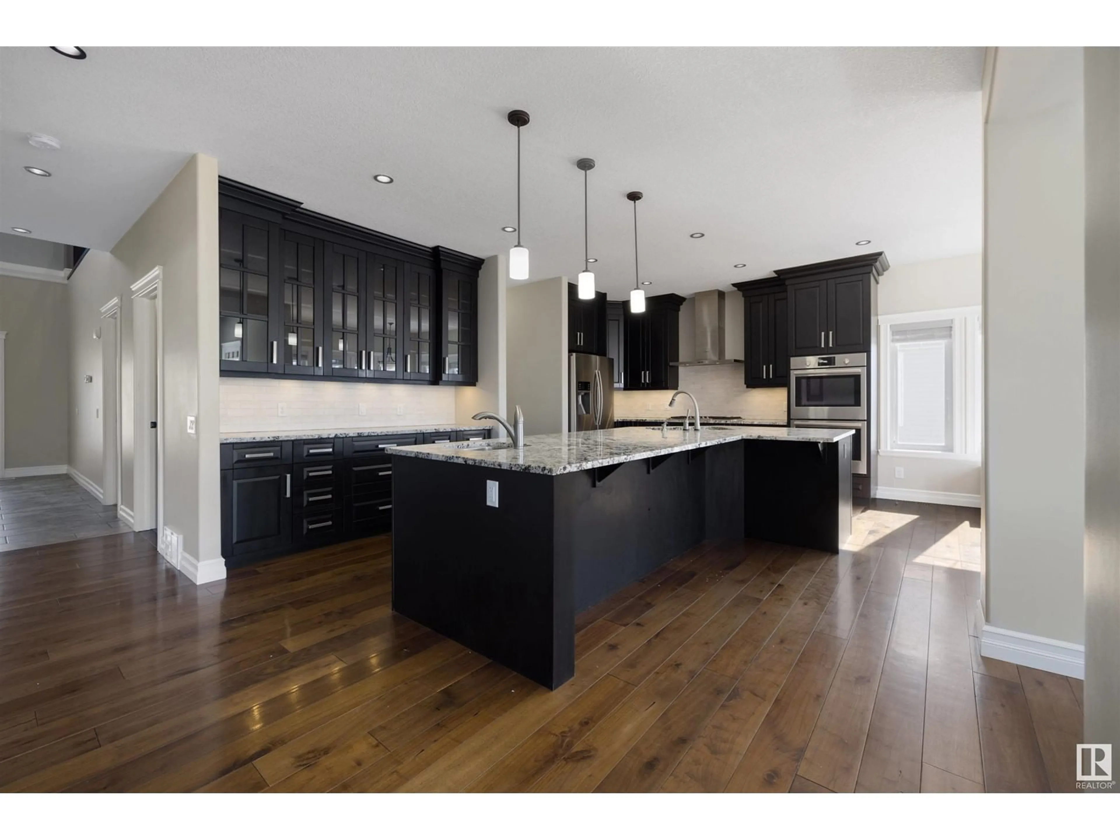1421 WESTERRA BA, Stony Plain, Alberta T7Z0B3
Contact us about this property
Highlights
Estimated ValueThis is the price Wahi expects this property to sell for.
The calculation is powered by our Instant Home Value Estimate, which uses current market and property price trends to estimate your home’s value with a 90% accuracy rate.Not available
Price/Sqft$250/sqft
Est. Mortgage$3,221/mo
Tax Amount ()-
Days On Market15 days
Description
Welcome to a home that truly has it all—space, style, and comfort in the heart of Westerra. With 5 bedrooms, 4.5 baths, and a finished basement, this home is designed to fit your family’s lifestyle. Step into the open-concept main floor, where the gourmet kitchen is the heart of the home, featuring a gas stovetop, double ovens, wine fridge, and a walk-in pantry with cabinetry. The formal dining room, engineered hardwood floors, and cozy gas fireplace make this space perfect for gathering and entertaining. Upstairs, you'll find four spacious bedrooms, including a Jack & Jill bath and a bonus room with plenty of storage. The primary suite is a private retreat with a walk-in closet, dual vanities, a soaker tub, a walk-in shower, and a private water closet. The finished basement offers even more living space, complete with a 5th bedroom, a theatre room, a stylish wet bar, and a full bath. Outside, enjoy a concrete patio, garden boxes, and an oversized triple-bay garage. This home is ready to welcome you! (id:39198)
Property Details
Interior
Features
Lower level Floor
Den
2.99 m x 2.5 mBedroom 5
2.97 m x 3.32 mMedia
5.47 m x 5.79 mRecreation room
4.47 m x 4.48 mProperty History
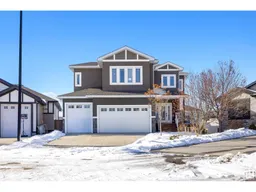 41
41
