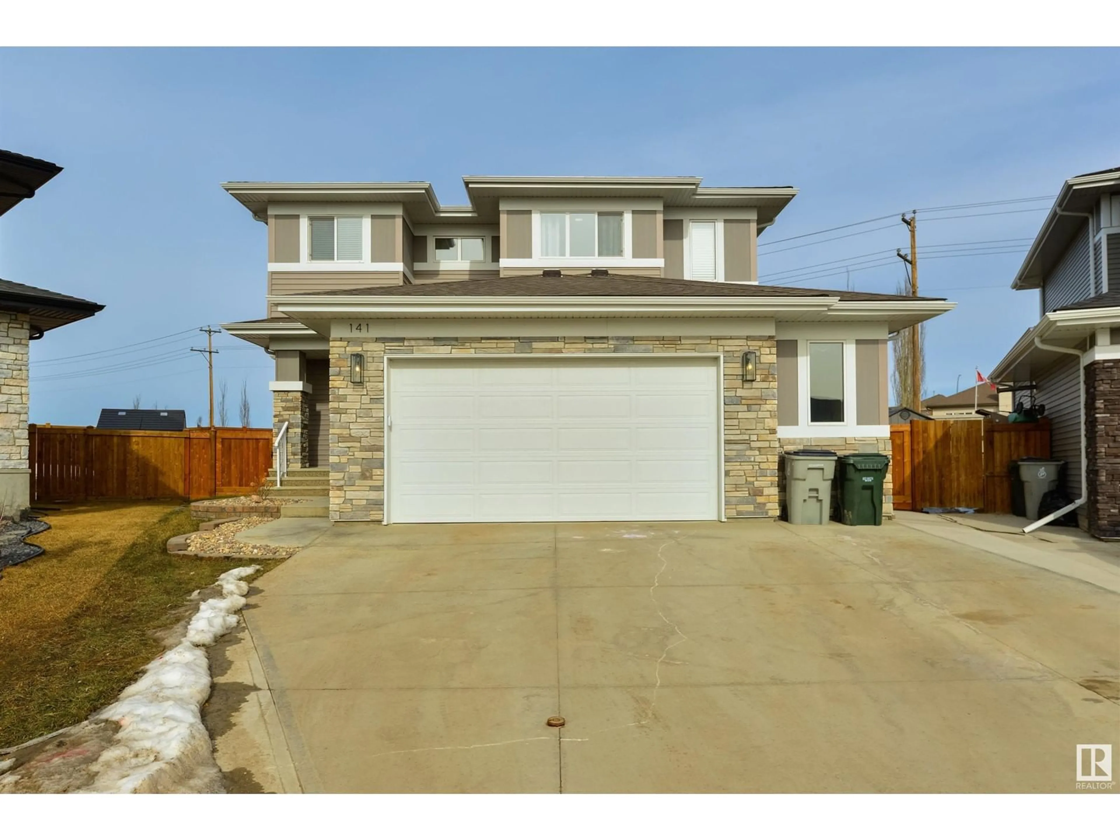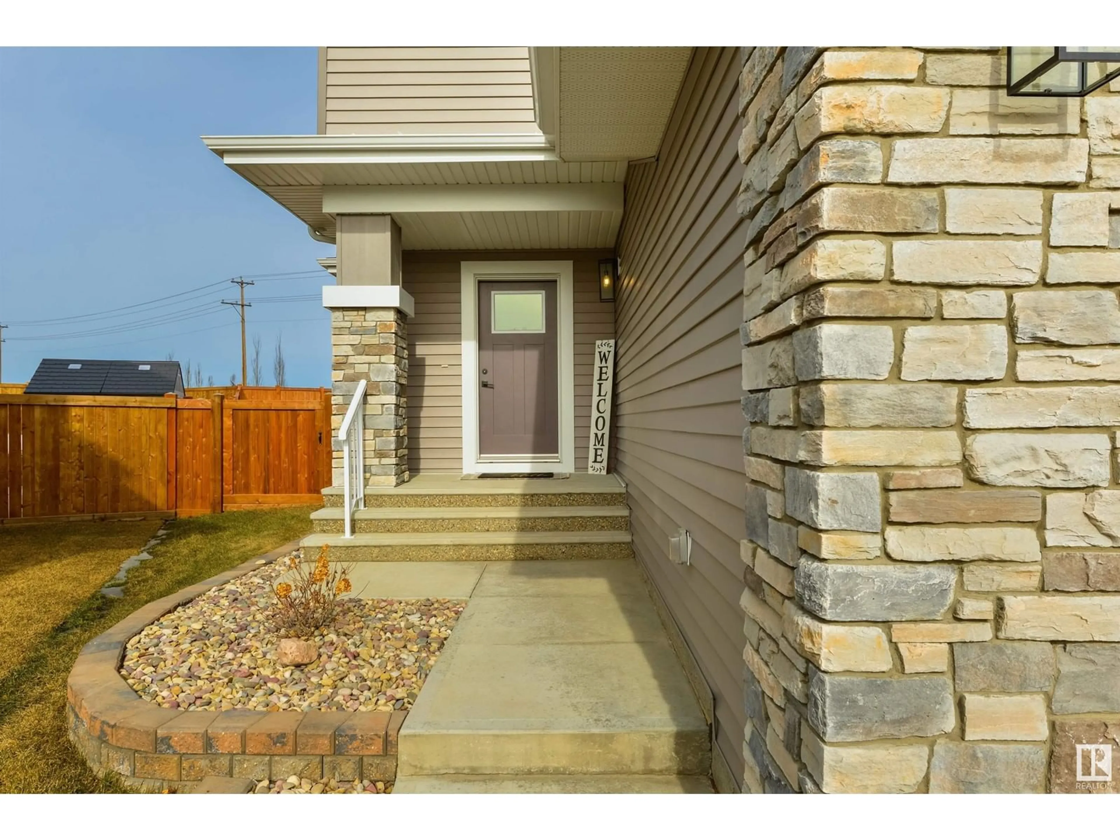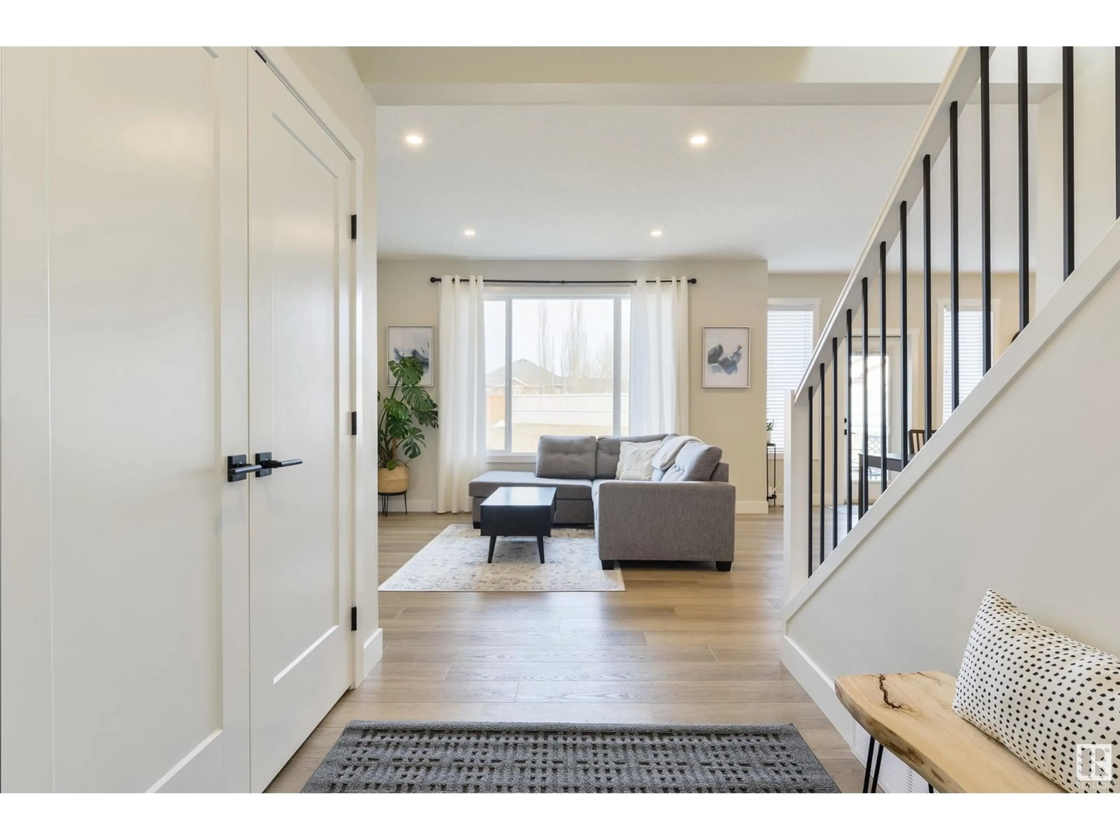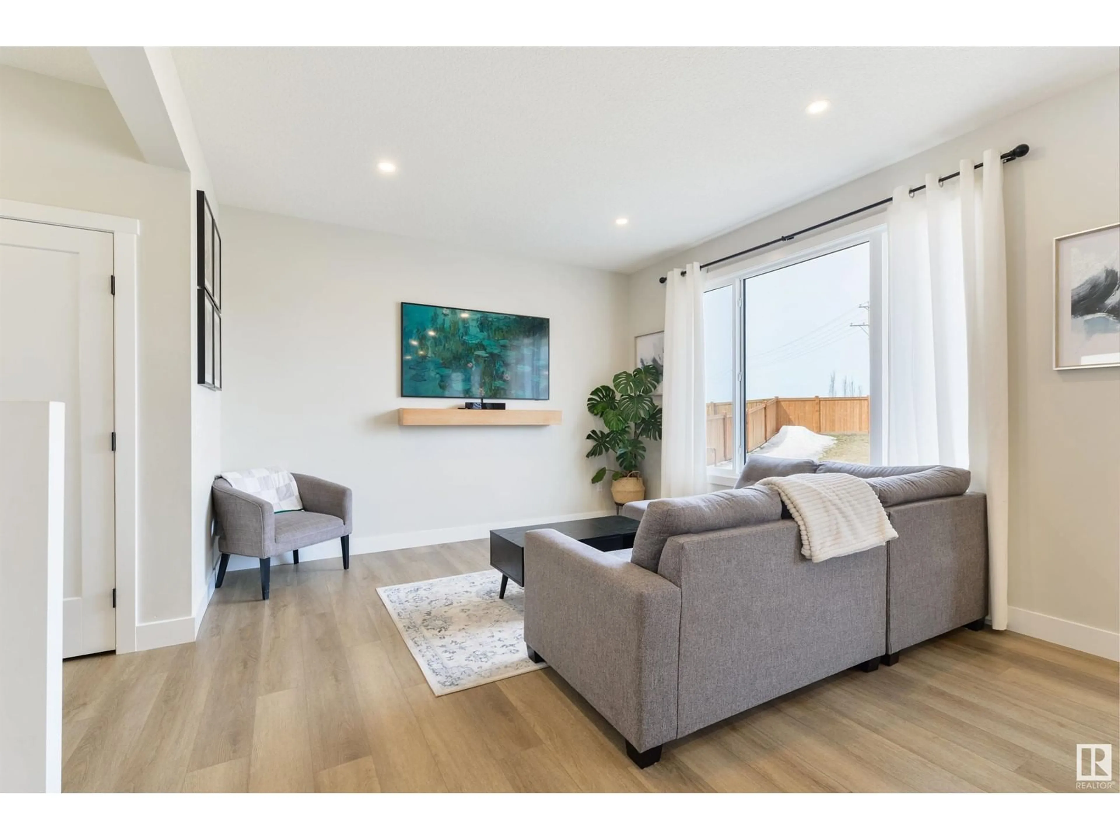141 GRAYBRIAR DR, Stony Plain, Alberta T7Z0M7
Contact us about this property
Highlights
Estimated ValueThis is the price Wahi expects this property to sell for.
The calculation is powered by our Instant Home Value Estimate, which uses current market and property price trends to estimate your home’s value with a 90% accuracy rate.Not available
Price/Sqft$306/sqft
Est. Mortgage$2,512/mo
Tax Amount ()-
Days On Market7 days
Description
SHOWHOME-worthy – this home looks & feels like it belongs in a magazine! The layout here is fantastic too – if you like to entertain, this one’s perfect for it. Features here include central A/C, 9’ ceilings, a great living room, gorgeous kitchen with full-height cabinetry, center island, QUARTZ countertops, stainless appliances, separate dining room, & WALK-THROUGH pantry leading to the mudroom & OVERSIZED double-attached garage, top-floor bonus room, upstairs laundry, king-sized owner’s suite with walk-in closet & 4pc ensuite, and 2 additional upper-level bedrooms – each with their own walk-in closets! The yard is incredible – pie-shaped with a low-maintenance exterior deck, it’s fully landscaped & fenced, and one of the biggest available in the area – there’s so much room for the kids to play! Located in a quiet cul-de-sac with easy access to playgrounds & the Stony Plain Golf Course, you’re going to fall in love with this home! (id:39198)
Property Details
Interior
Features
Main level Floor
Living room
4.2 m x 3.82 mDining room
3.24 m x 4.41 mKitchen
3.25 m x 5.11 mProperty History
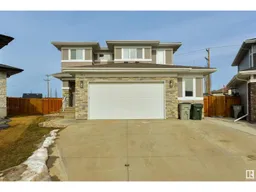 51
51
