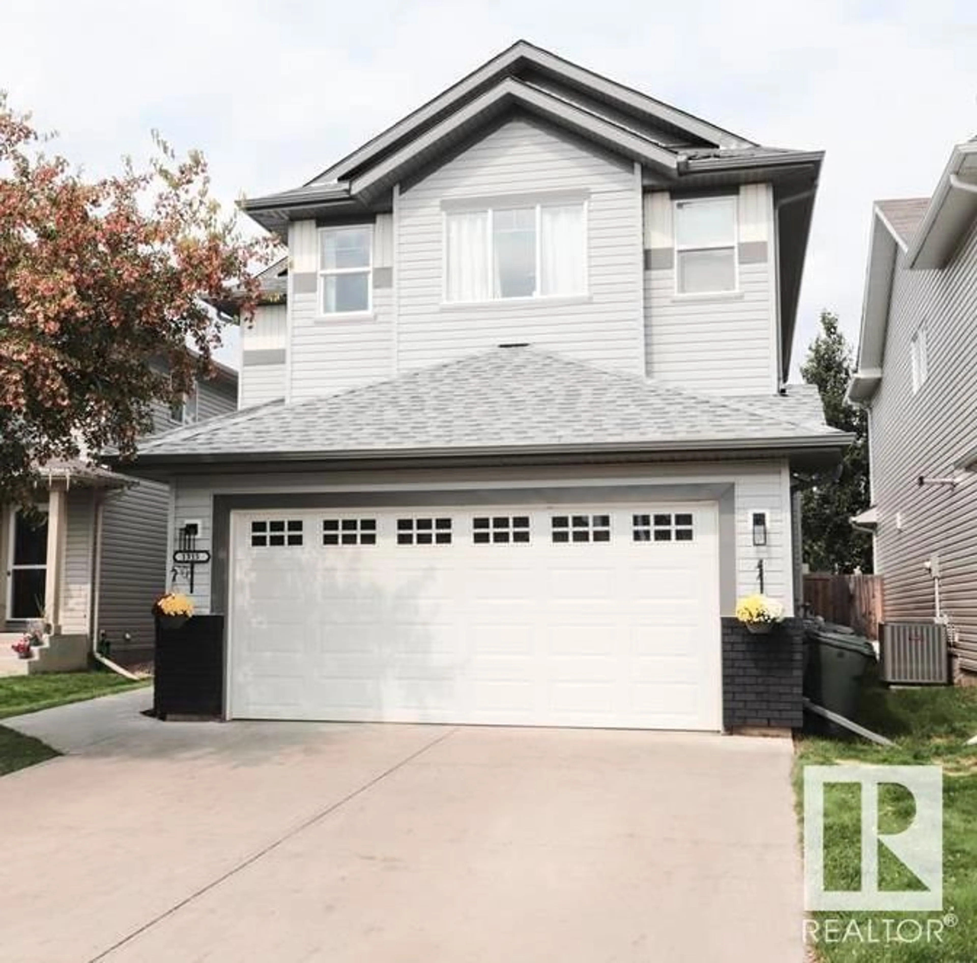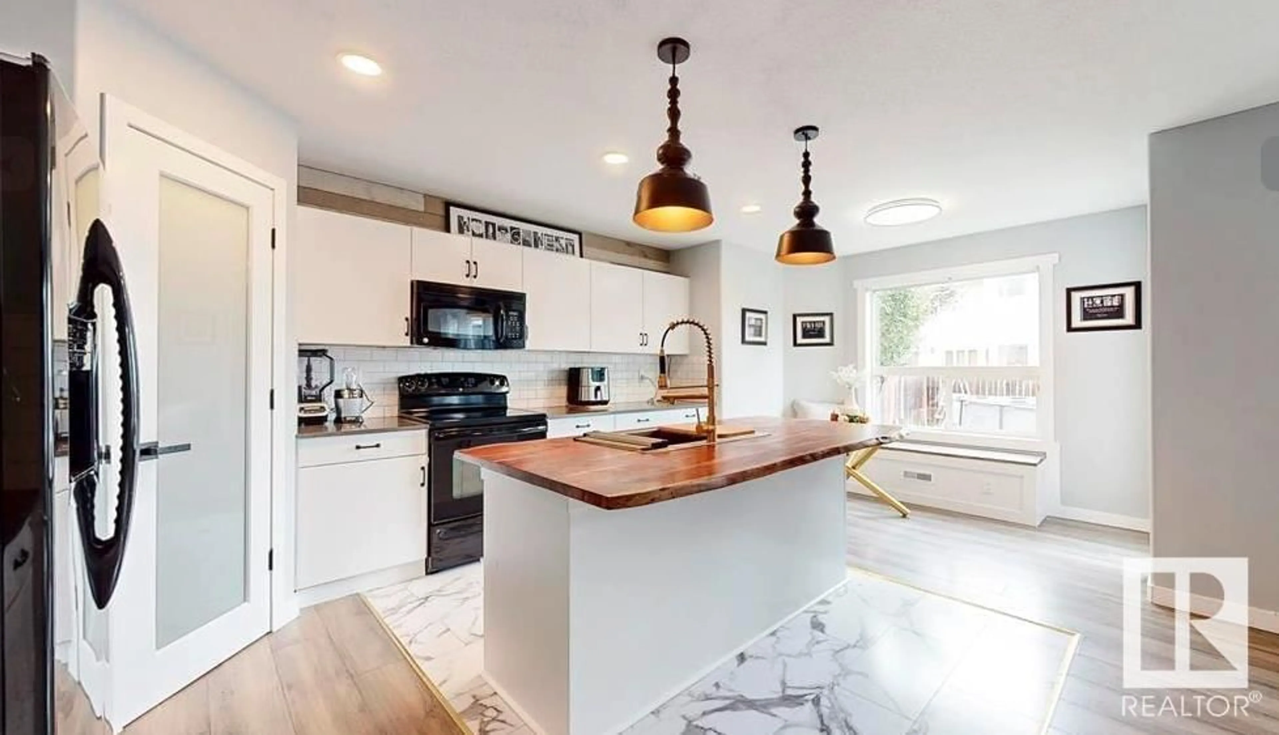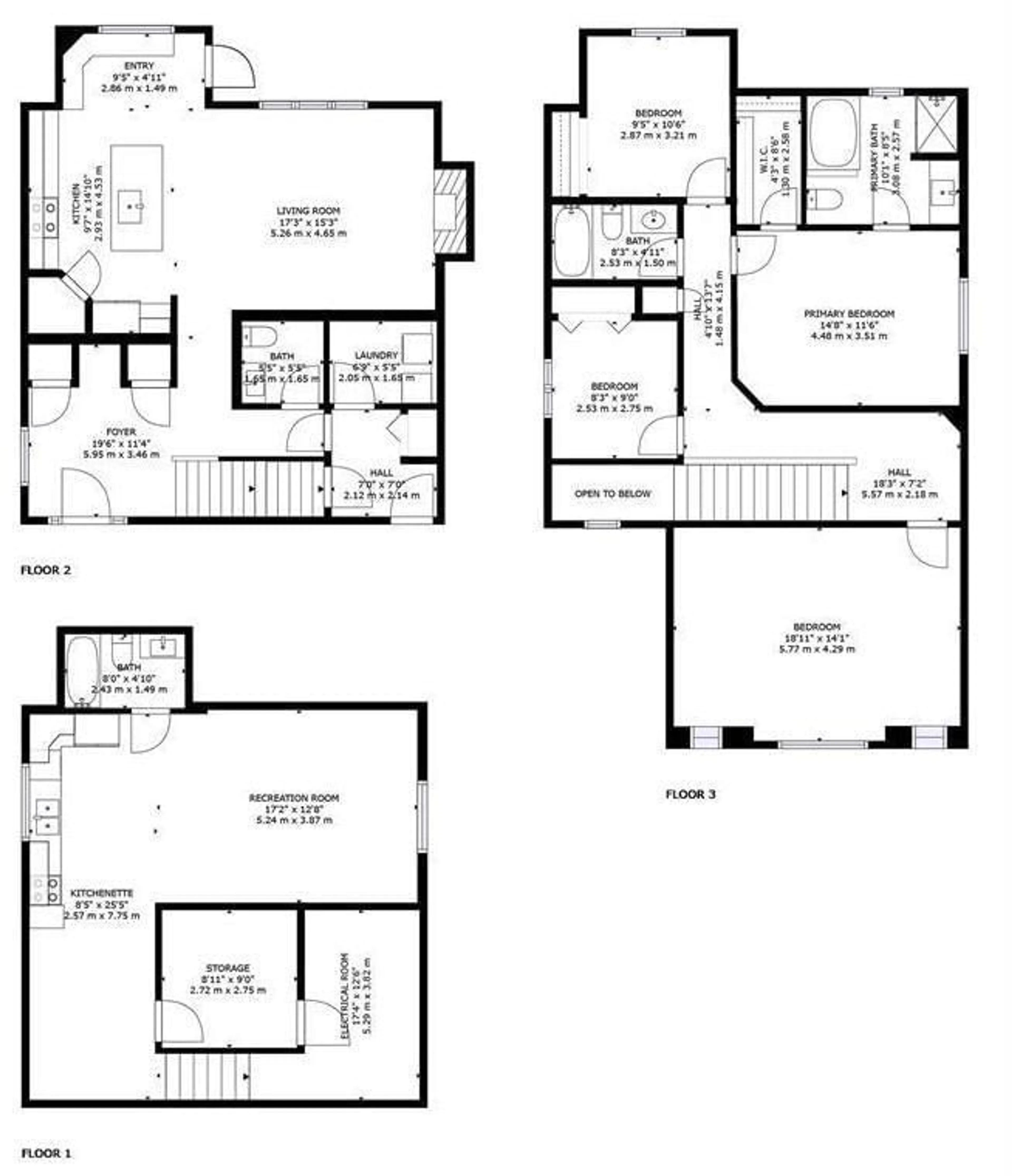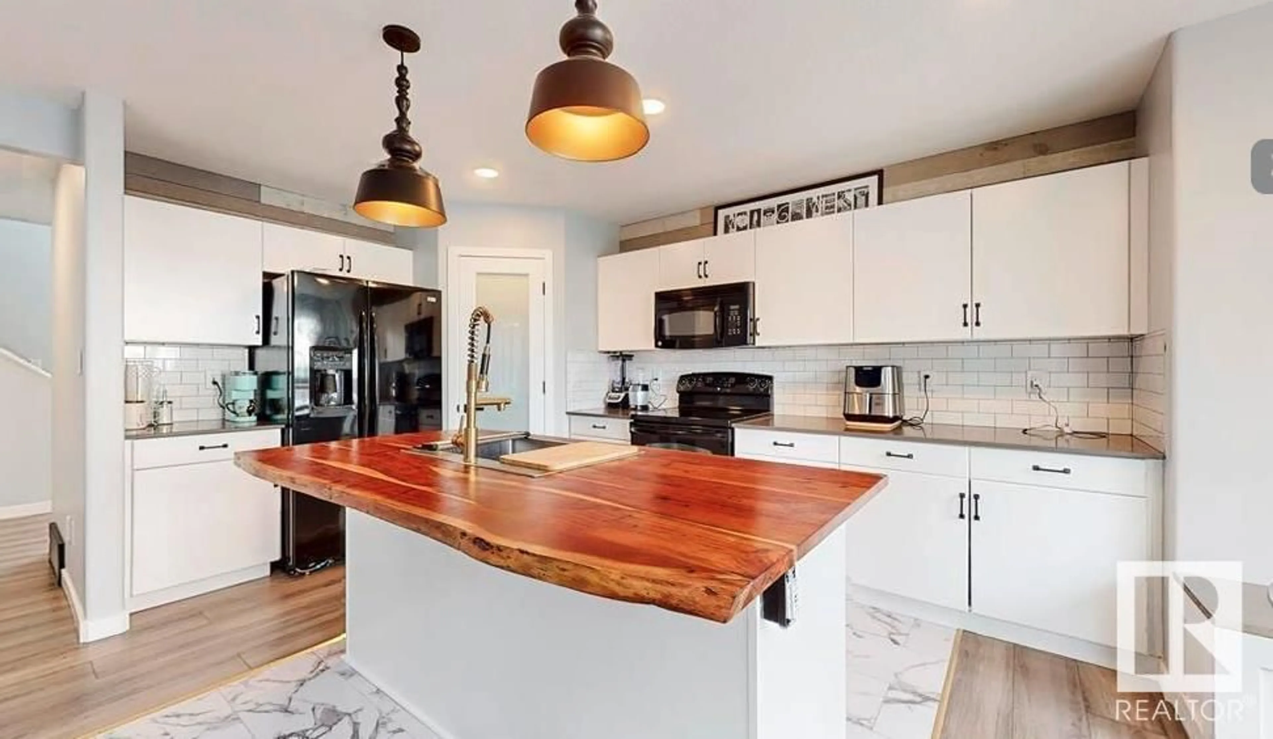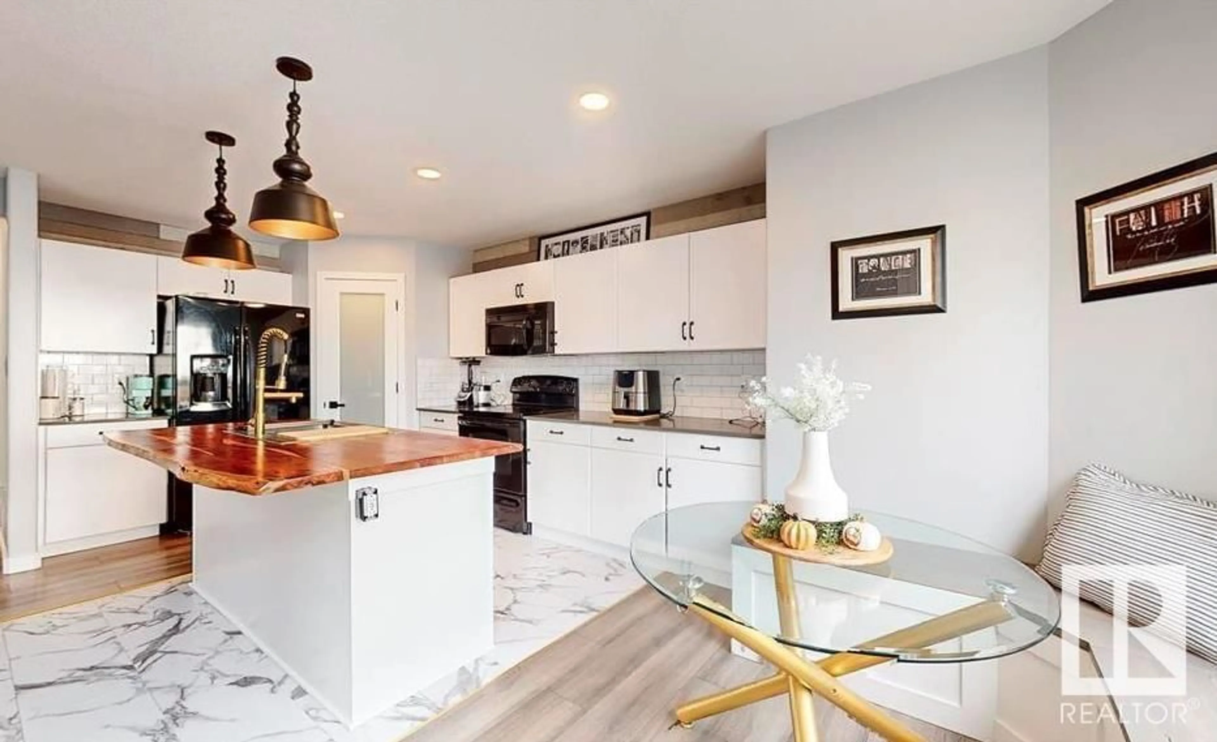1315 WESTERRA DR, Stony Plain, Alberta T7Z0B2
Contact us about this property
Highlights
Estimated ValueThis is the price Wahi expects this property to sell for.
The calculation is powered by our Instant Home Value Estimate, which uses current market and property price trends to estimate your home’s value with a 90% accuracy rate.Not available
Price/Sqft$280/sqft
Est. Mortgage$2,318/mo
Tax Amount ()-
Days On Market56 days
Description
FABULOUS WESTERRA COMMUNITY!...TWO KITCHENS!...SEPARATE SIDE ENTRANCE TO BASEMENT!...4 BEDROOMS UP!...GORGEOUSLY RENOVATED!...~!WELCOME HOME!~...Interior finishes top notch! Enjoy the open concept main floor, with loads of natural light pouring in! Newer gourmet kitchen boasts a large island with 'Live' edge, and overlooks the cozy living room with stunning fireplace!> Upstairs you will be amazed! - with the huge primary retreat having a full soaker tub and large shower! Three more large bedrooms and another 4 piece bath rounds out the upstairs. Just off the garage is a SEPARATE ENTRANCE to the FULLY FINISHED BASEMENT with SECOND KITHCEN! Another 4 piece bath, bedroom/storage area and enough space for another living space/rec room makes this lower level great for growing family/extended family or just a great entertaining addition. Prepare to be wowed! Don't miss out on this one! (id:39198)
Property Details
Interior
Features
Main level Floor
Living room
Dining room
Kitchen
Exterior
Parking
Garage spaces -
Garage type -
Total parking spaces 4
Property History
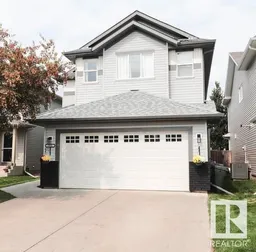 25
25
