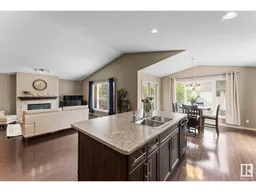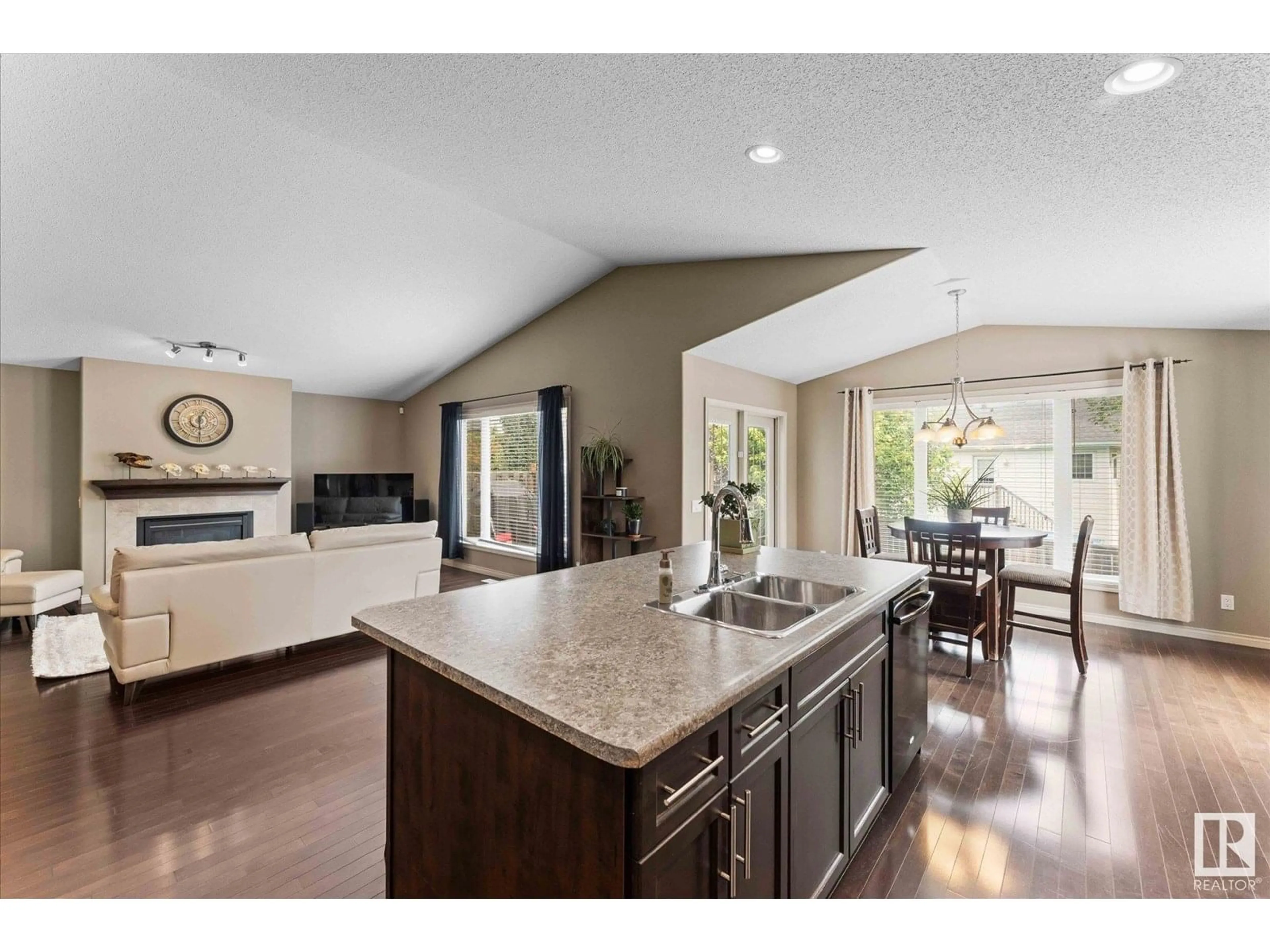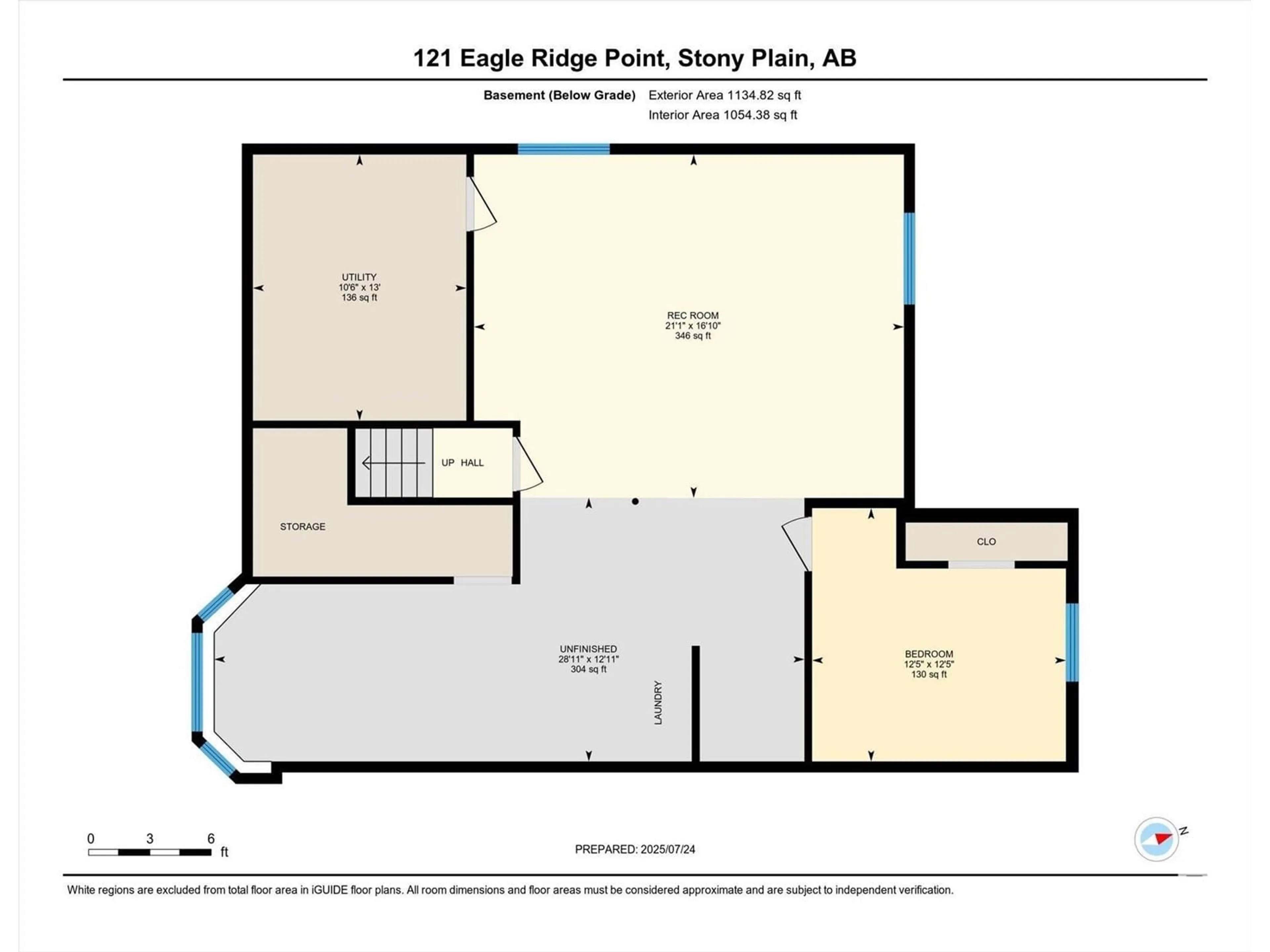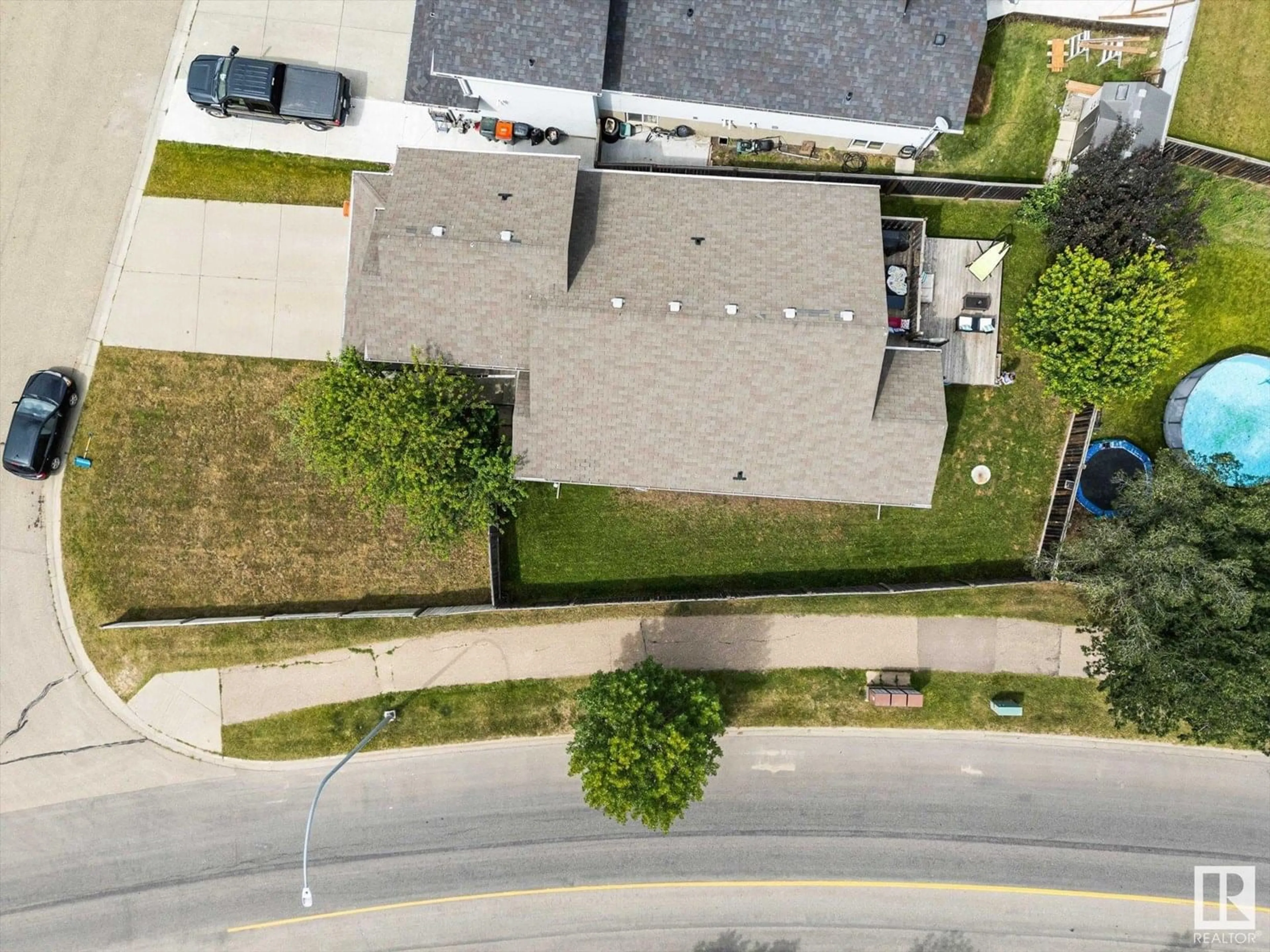121 EAGLE RIDGE, Stony Plain, Alberta T7Z0A7
Contact us about this property
Highlights
Estimated valueThis is the price Wahi expects this property to sell for.
The calculation is powered by our Instant Home Value Estimate, which uses current market and property price trends to estimate your home’s value with a 90% accuracy rate.Not available
Price/Sqft$294/sqft
Monthly cost
Open Calculator
Description
** Bi-Level Beauty With Bonus Backyard ** “But it’s a corner lot…do I have to shovel ALL this?” No, Dear Buyer! You get the extra space &curb appeal of a corner lot WITHOUT the extra work!(Town of Stony Plain handles long southern sidewalk) And that extra space? You’ll feel it in the big backyard PLUS rare bonus side yard. Perfect for garden/firepit/dog run/toys. Two-tiered deck = ideal for grillin' & chillin'! Kids+pets?Fully-fenced! INSIDE: Vaulted ceilings, sunshine galore, hardwood floors &cozy fireplace creates an inviting space. Kitchen flows beautifully w/tons of storage &big island for busy mornings/gatherings. Beds 2&3 (office/guests?) generous-sized w/their own 4pc bath. A few steps up, the primary suite gives you just the right amount of privacy plus walk-in closet+full ensuite. Perfect family floor plan! Partially finished basement is easy to complete. (Drywall is up) ALSO includes 4th bed + BIG bright bi-level windows. Parks/schools/golf/shops nearby plus an easy back-road commute to the City (id:39198)
Property Details
Interior
Features
Main level Floor
Living room
Dining room
Kitchen
Bedroom 2
Property History
 56
56





