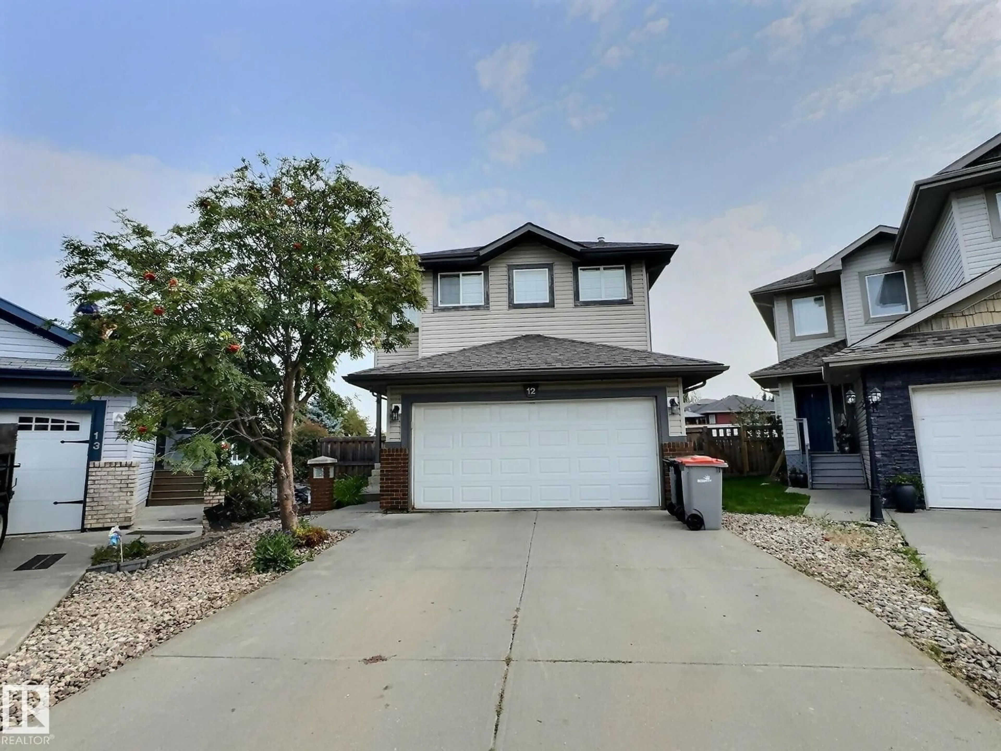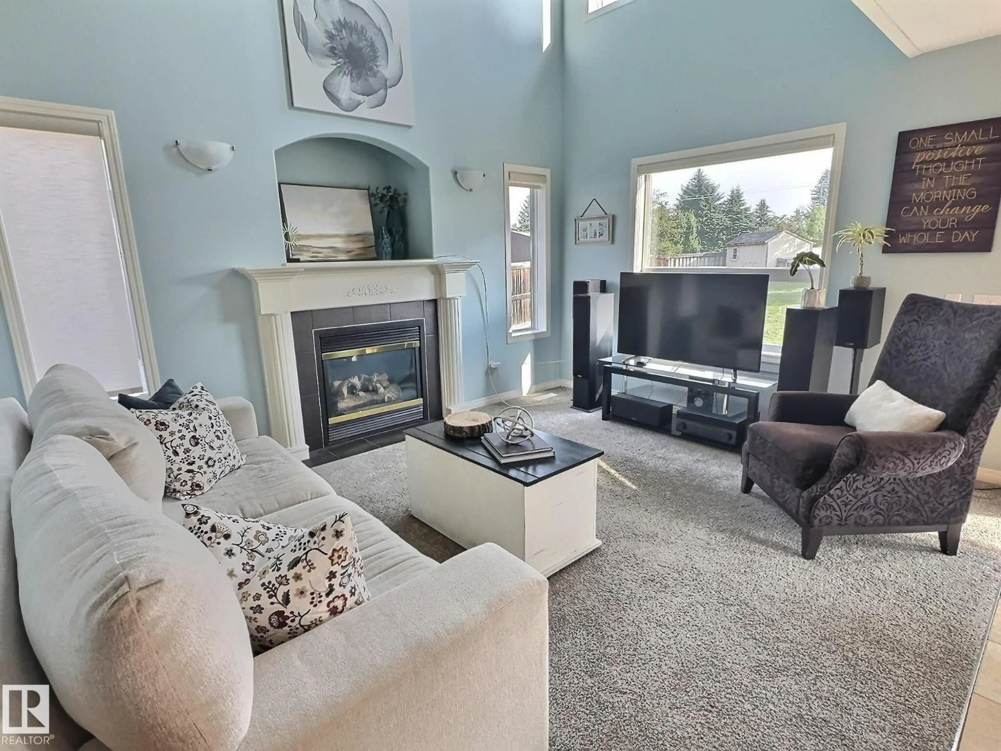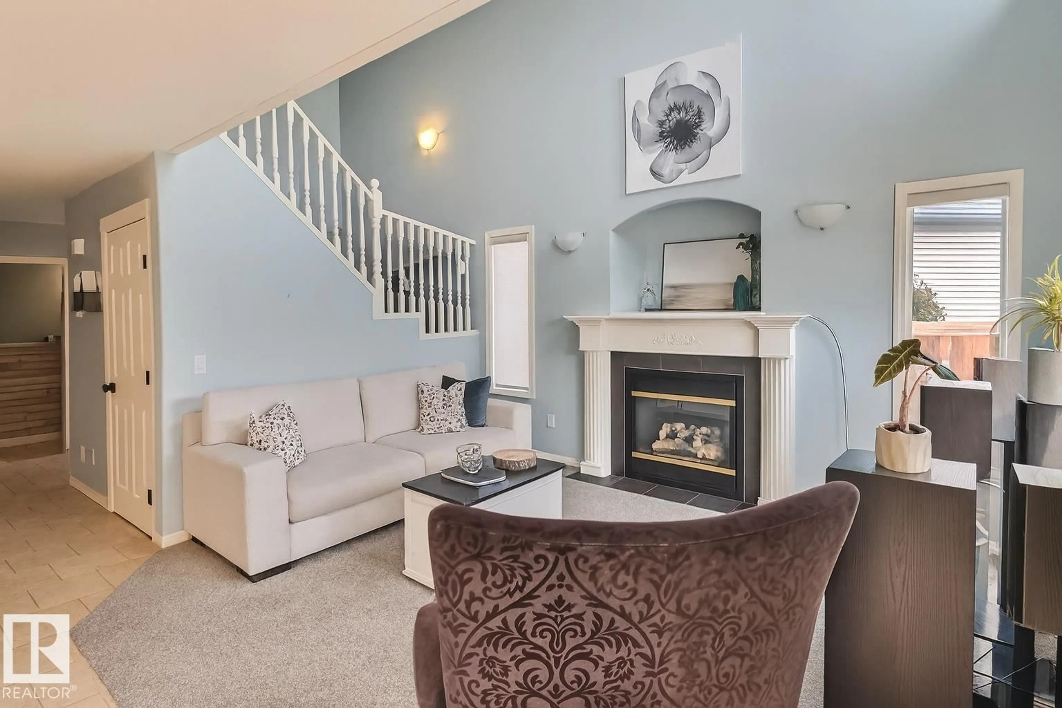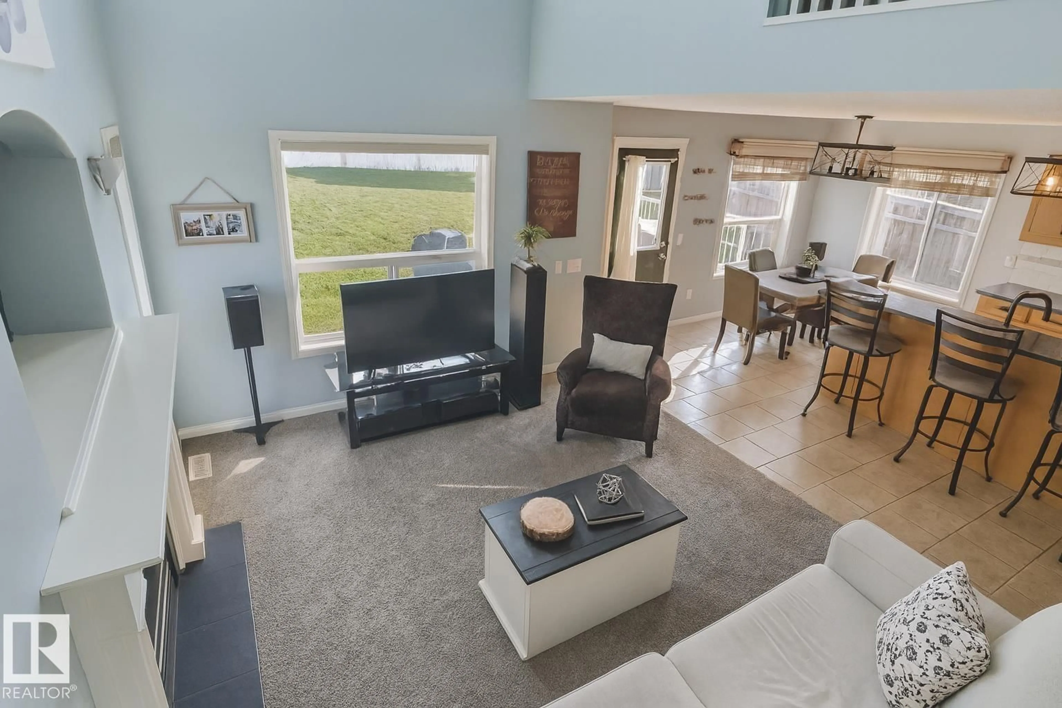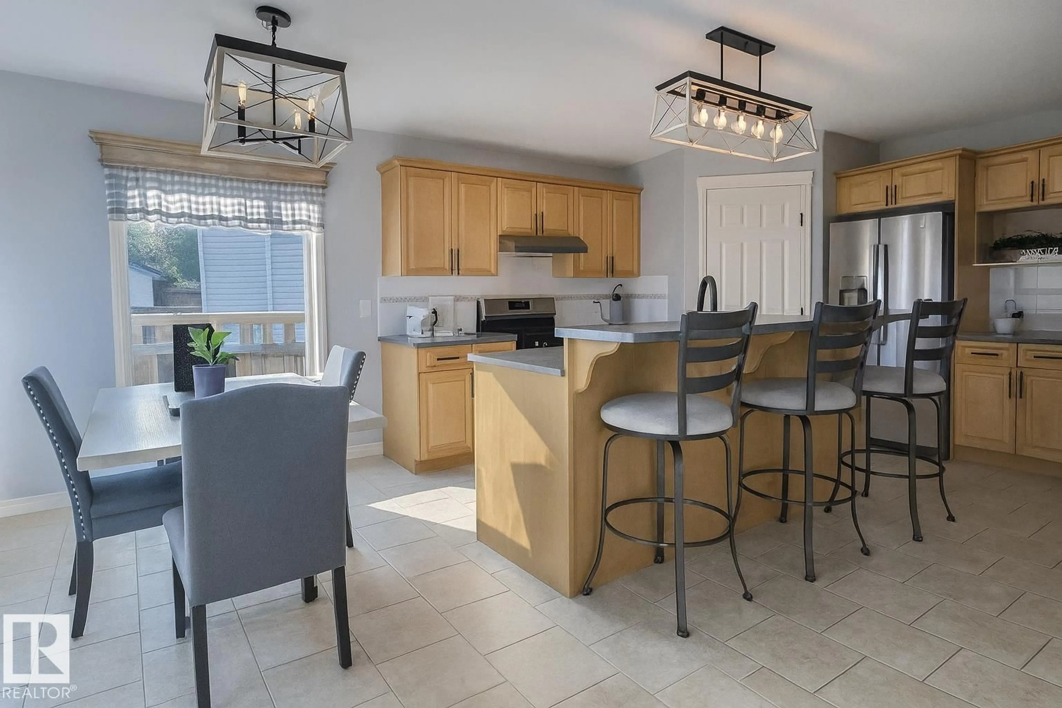12 WESTERRA CO, Stony Plain, Alberta T7Z2X1
Contact us about this property
Highlights
Estimated valueThis is the price Wahi expects this property to sell for.
The calculation is powered by our Instant Home Value Estimate, which uses current market and property price trends to estimate your home’s value with a 90% accuracy rate.Not available
Price/Sqft$283/sqft
Monthly cost
Open Calculator
Description
Located in the desirable family-friendly community of Westerra, this gorgeous home sits on a rare pie-shaped lot at the end of a quiet cul-de-sac. With an impressive open-to-below floor plan, the home is filled with natural light streaming through expansive windows, creating a warm and inviting atmosphere. The kitchen is a true highlight, featuring quartz countertops, an eating bar, and stainless steel appliances—perfect for both everyday living and entertaining. Upstairs, the oversized master suite offers the ultimate retreat with space to unwind and recharge. Two additional bedrooms and 2.5 baths make this home ideal for families. Step outside to enjoy one of the largest yards in the neighborhood, complete with a maintenance-free deck for relaxing or hosting gatherings. The main floor laundry adds convenience, while the basement provides a blank canvas—ready to be transformed into your dream space. Complete with A/C and NEW shingles. A rare opportunity in a sought-after location! (id:39198)
Property Details
Interior
Features
Main level Floor
Living room
Dining room
Kitchen
Property History
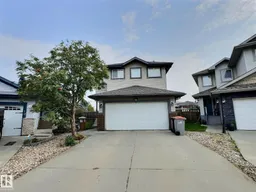 11
11
