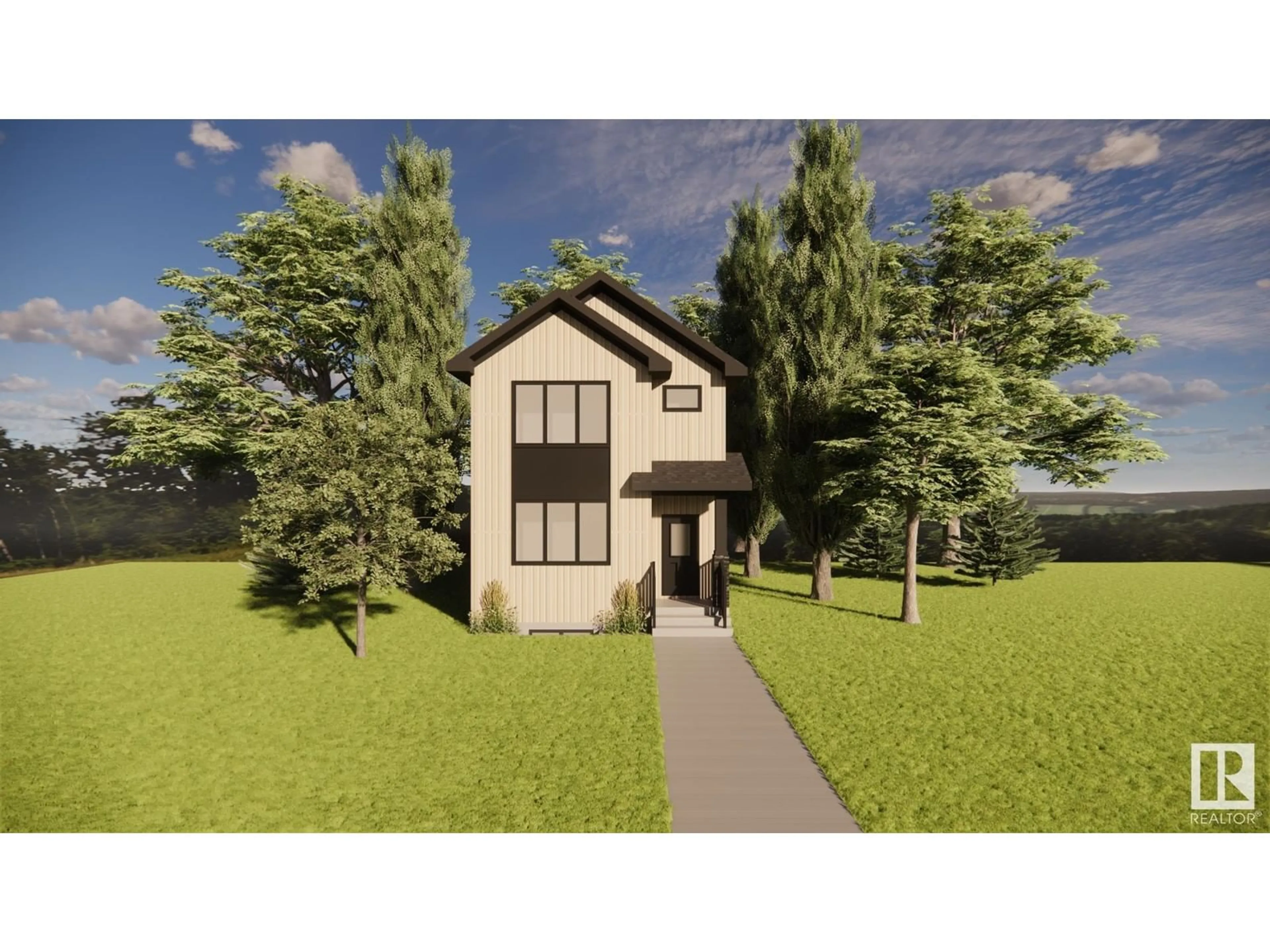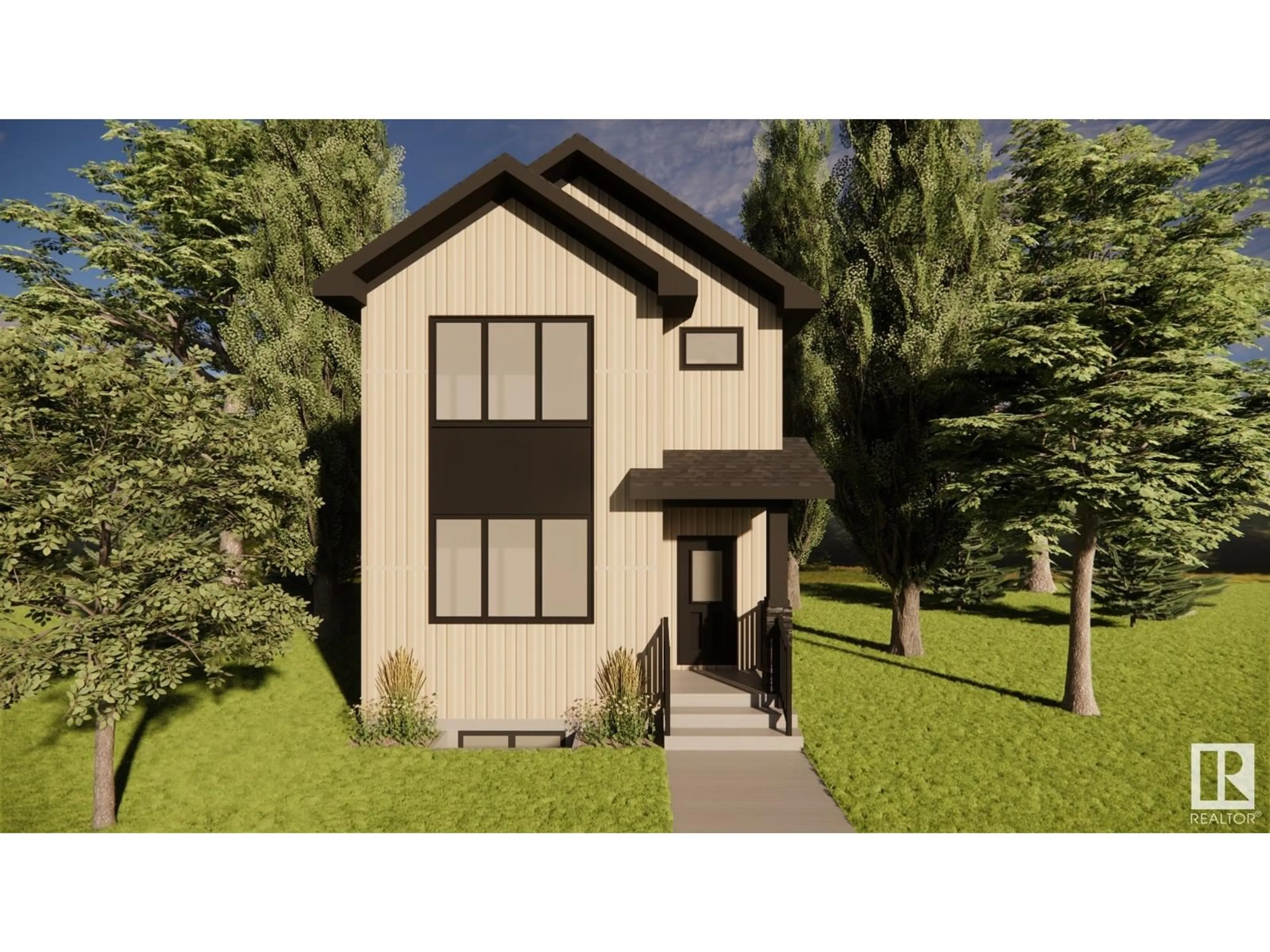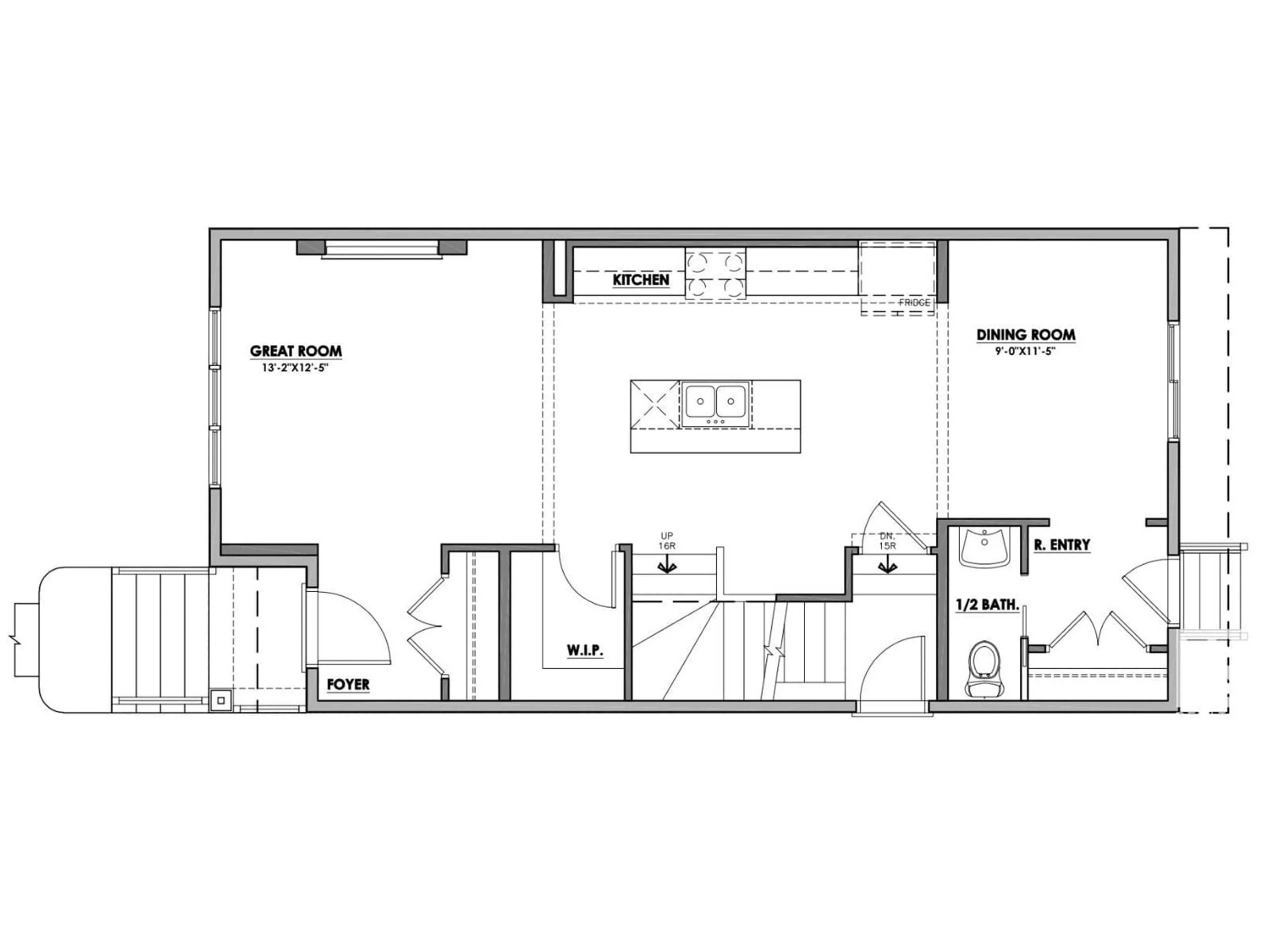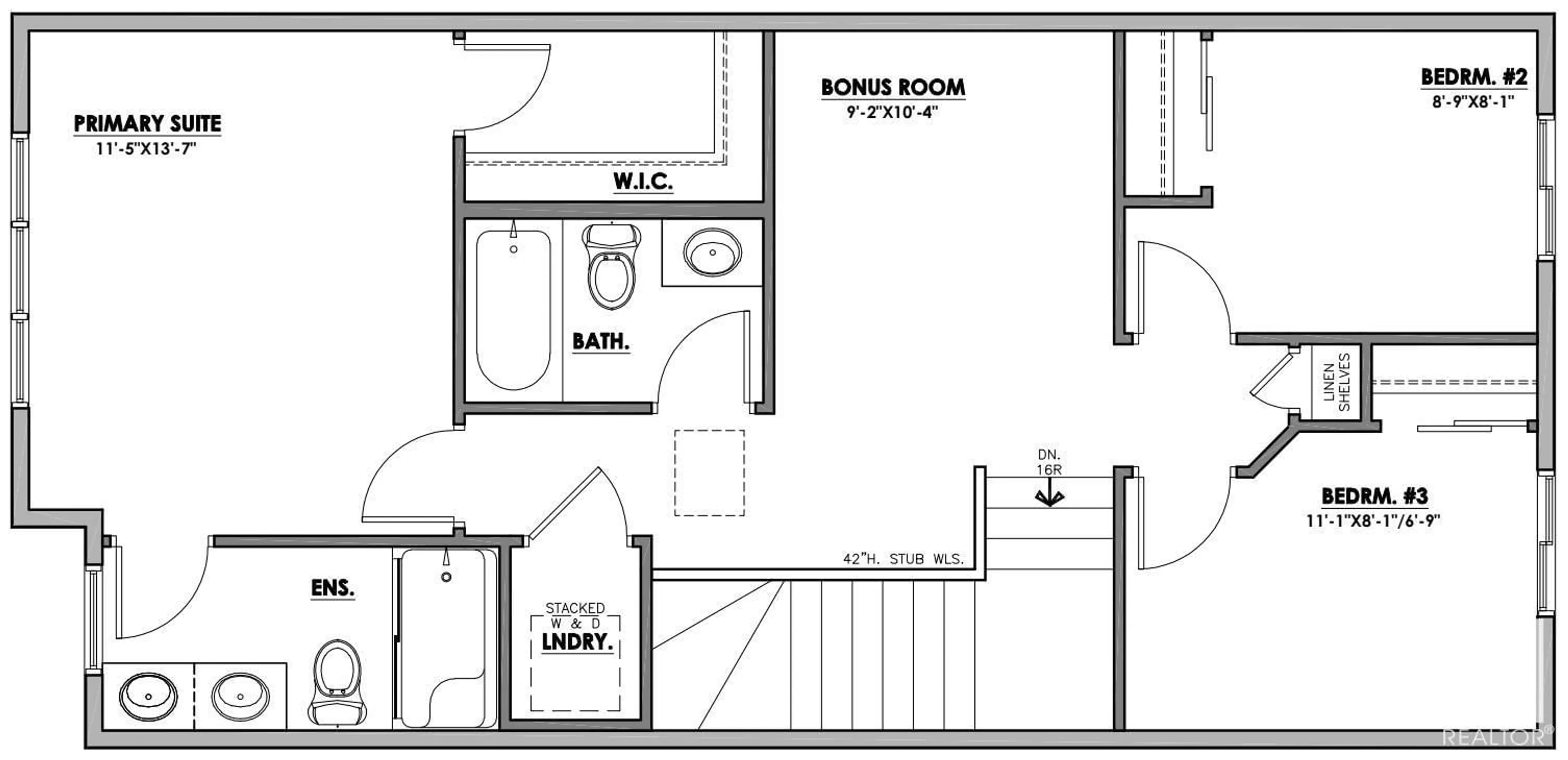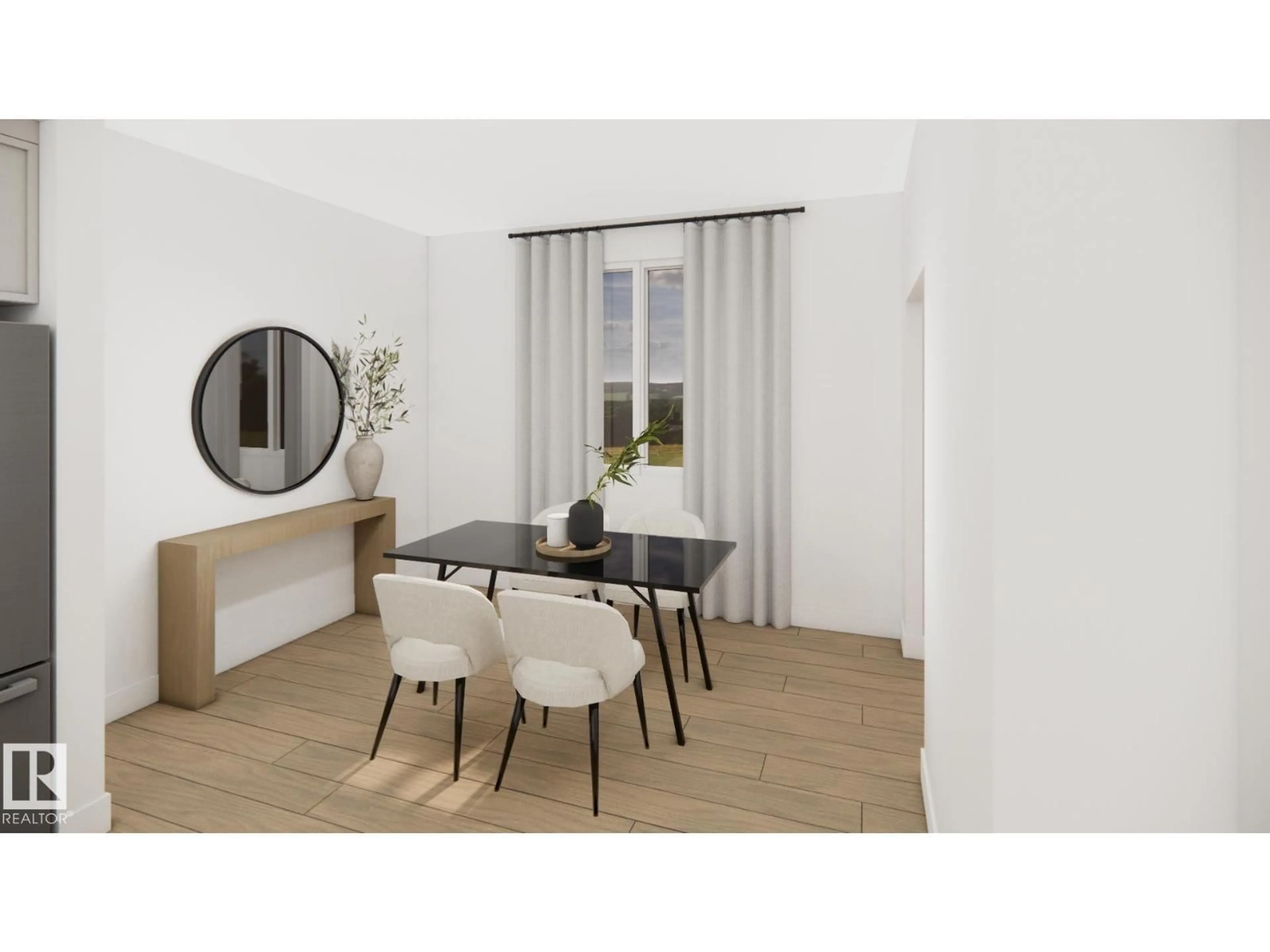119 BRICKYARD DR, Stony Plain, Alberta T7Z0A0
Contact us about this property
Highlights
Estimated valueThis is the price Wahi expects this property to sell for.
The calculation is powered by our Instant Home Value Estimate, which uses current market and property price trends to estimate your home’s value with a 90% accuracy rate.Not available
Price/Sqft$276/sqft
Monthly cost
Open Calculator
Description
Welcome to this charming single-family lane home in The Brickyard, Stony Plain build by Attesa Homes! Upon entering, you'll be captivated by the elegant design and thoughtful layout. The main floor features an open-concept living space, including a beautiful kitchen with quartz countertops and luxury vinyl flooring. Upstairs, the primary suite offers a spacious walk-in closet, and a luxurious ensuite with a double sink vanity. Two additional bedrooms, a full bathroom, and a versatile bonus room complete the upper level. The highlight of this home is its convenient location, just steps away from a K-9 school and a future recreation centre. Don’t miss out on the opportunity to own this exquisite new home in The Brickyard! OPTION TO ADD A DETACHED GARAGE! (id:39198)
Property Details
Interior
Features
Upper Level Floor
Bonus Room
Bedroom 3
Primary Bedroom
Bedroom 2
Property History
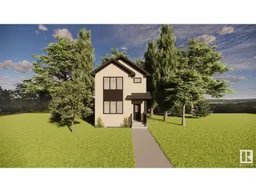 10
10
