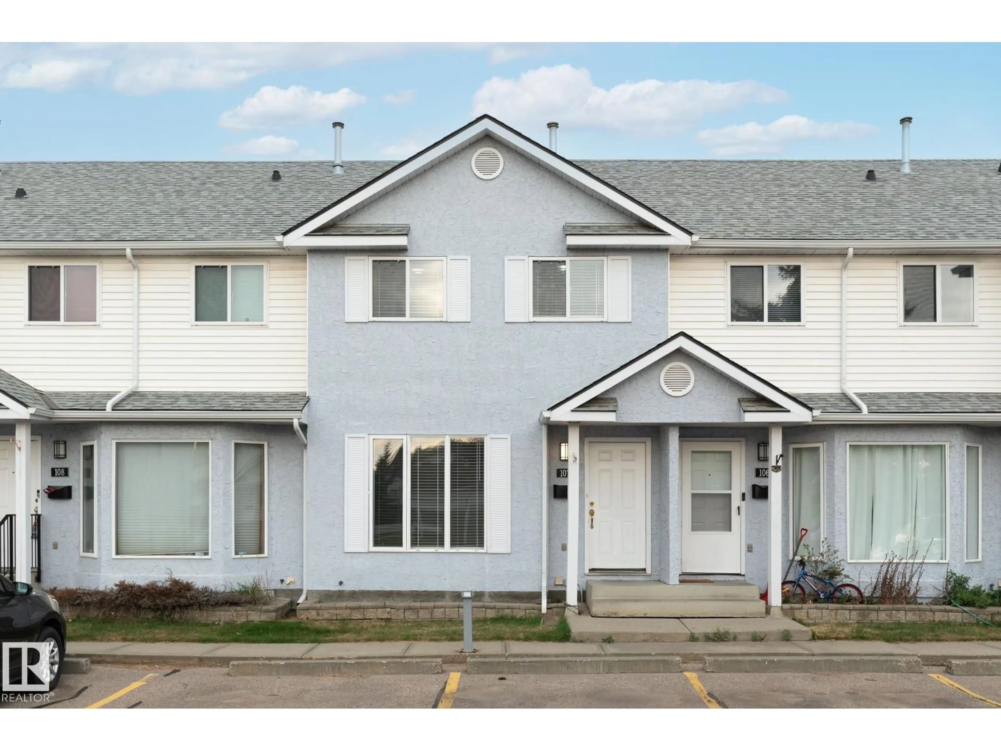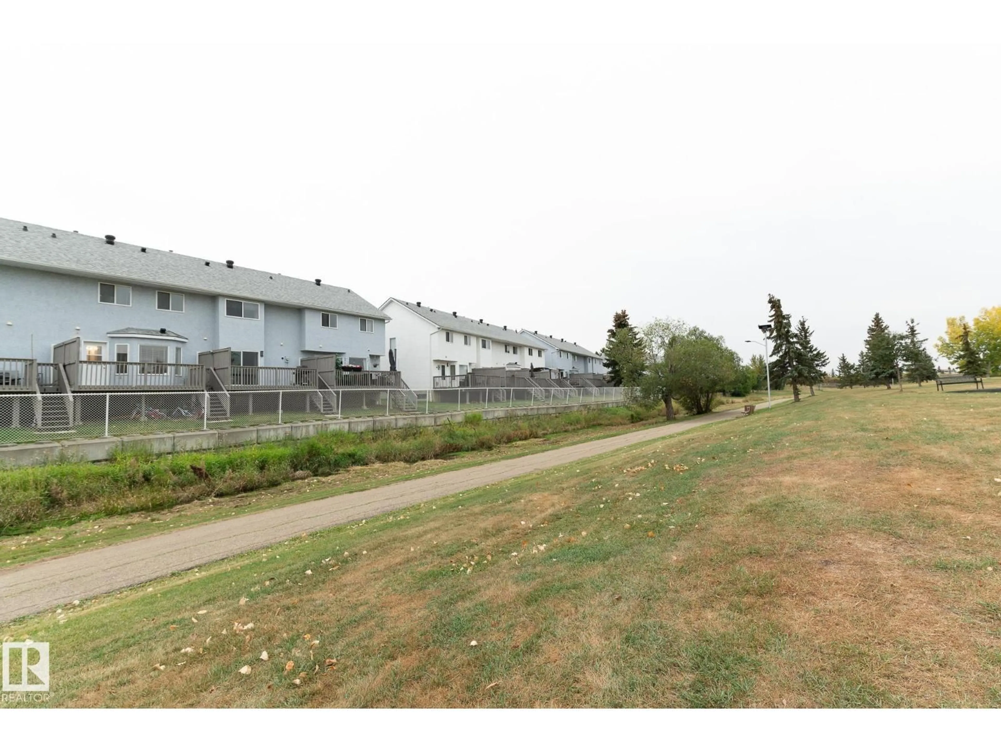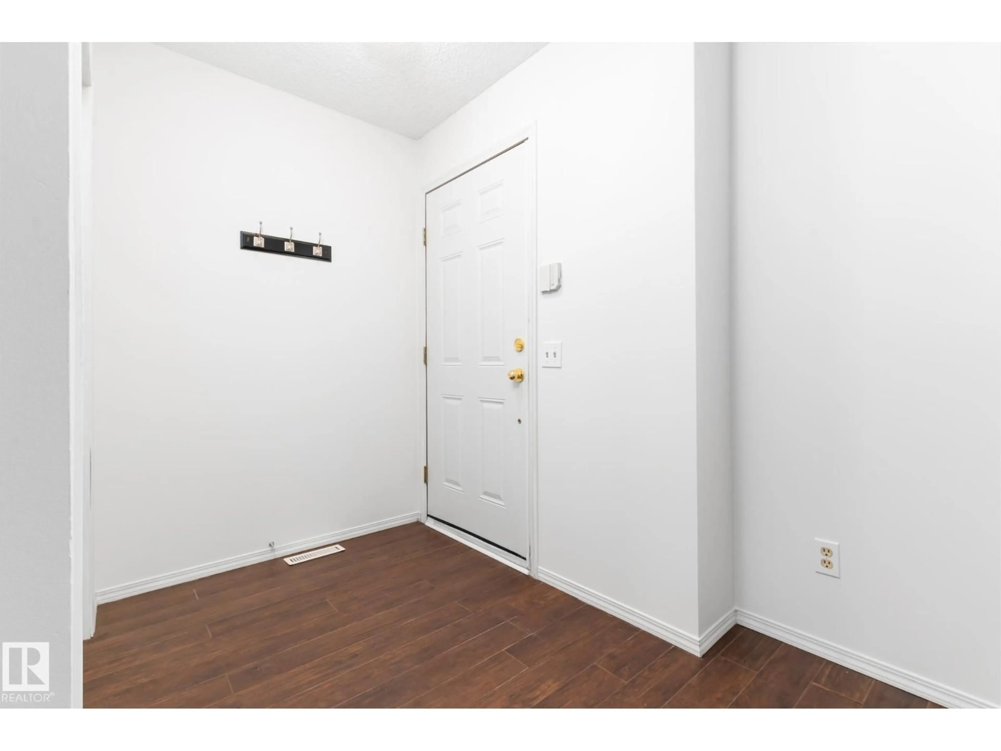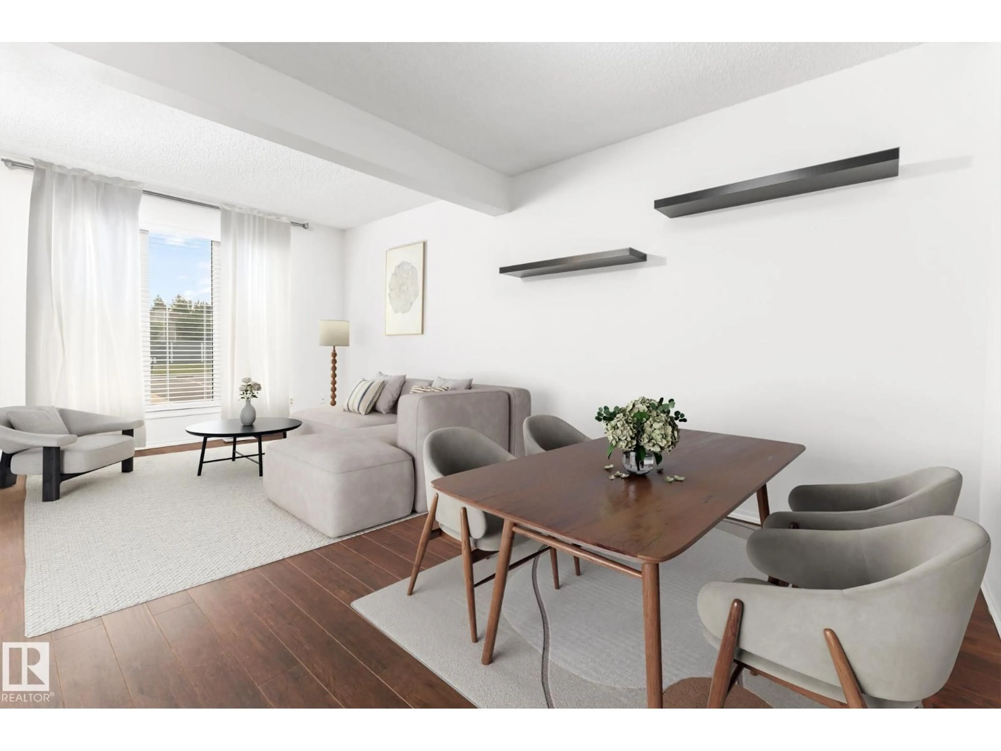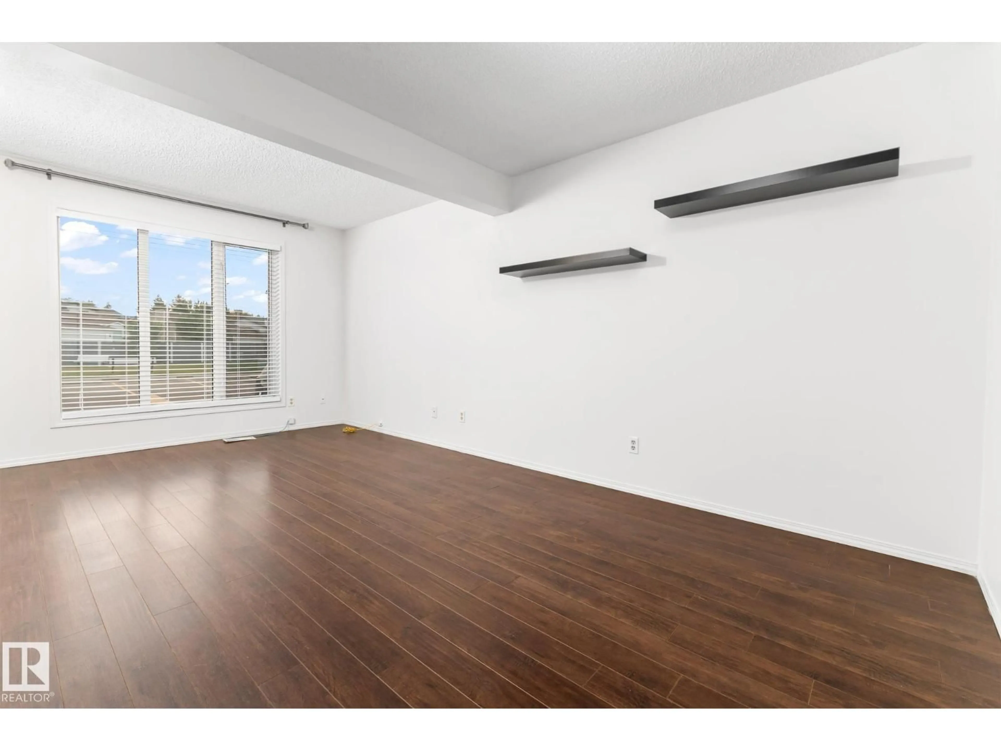#107 - 107 ABERDEEN WY, Stony Plain, Alberta T7Z1M9
Contact us about this property
Highlights
Estimated valueThis is the price Wahi expects this property to sell for.
The calculation is powered by our Instant Home Value Estimate, which uses current market and property price trends to estimate your home’s value with a 90% accuracy rate.Not available
Price/Sqft$192/sqft
Monthly cost
Open Calculator
Description
Welcome to Whispering Creek, where comfort meets convenience in this charming 1100+ sq ft townhouse condo! Move-in ready, freshly painted and available for quick possession, this home offers a spacious living room and a bright eat-in kitchen with peaceful views of lush greenspace and no direct neighbors behind you. Upstairs, you’ll find three cozy bedrooms and a full bathroom, perfect for families or guests. The unfinished basement is a blank canvas—ideal for future development or ample storage. With two assigned parking stalls and visitor parking right at your doorstep, everyday ease is at your finger tips. Nestled against Stony Plain’s scenic trail network and just steps from schools, playgrounds, and winter outdoor hockey, this rare gem blends nature, community, and lifestyle. Don’t miss your chance to call this vibrant location home! (id:39198)
Property Details
Interior
Features
Main level Floor
Living room
5.54 x 3.33Kitchen
3.94 x 3.33Condo Details
Inclusions
Property History
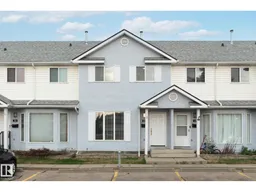 34
34
