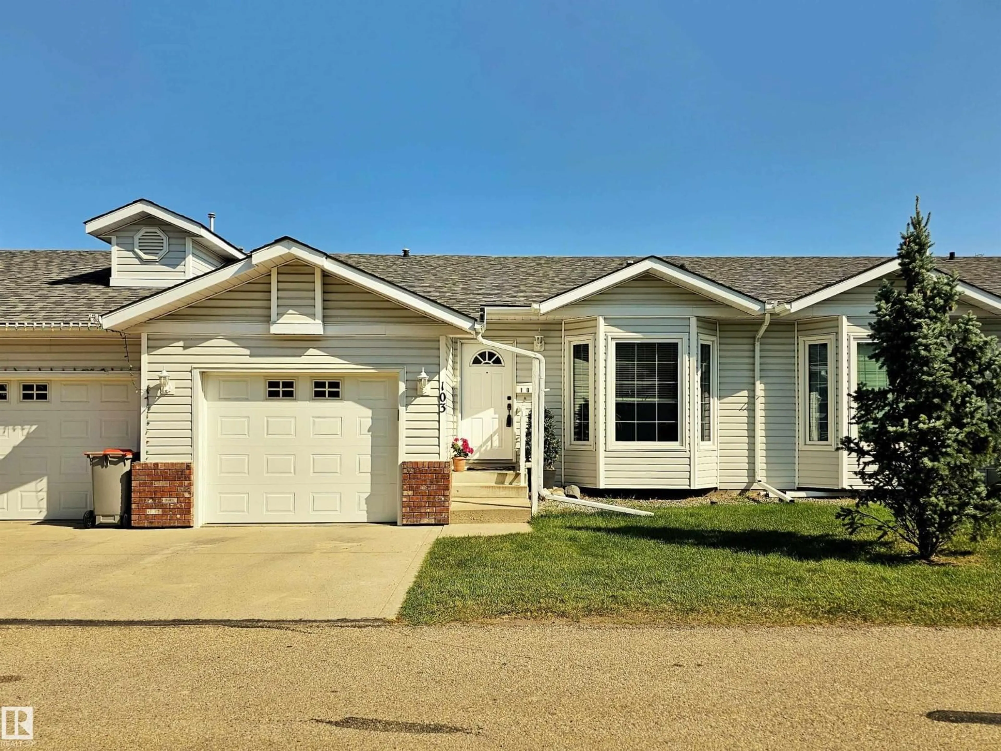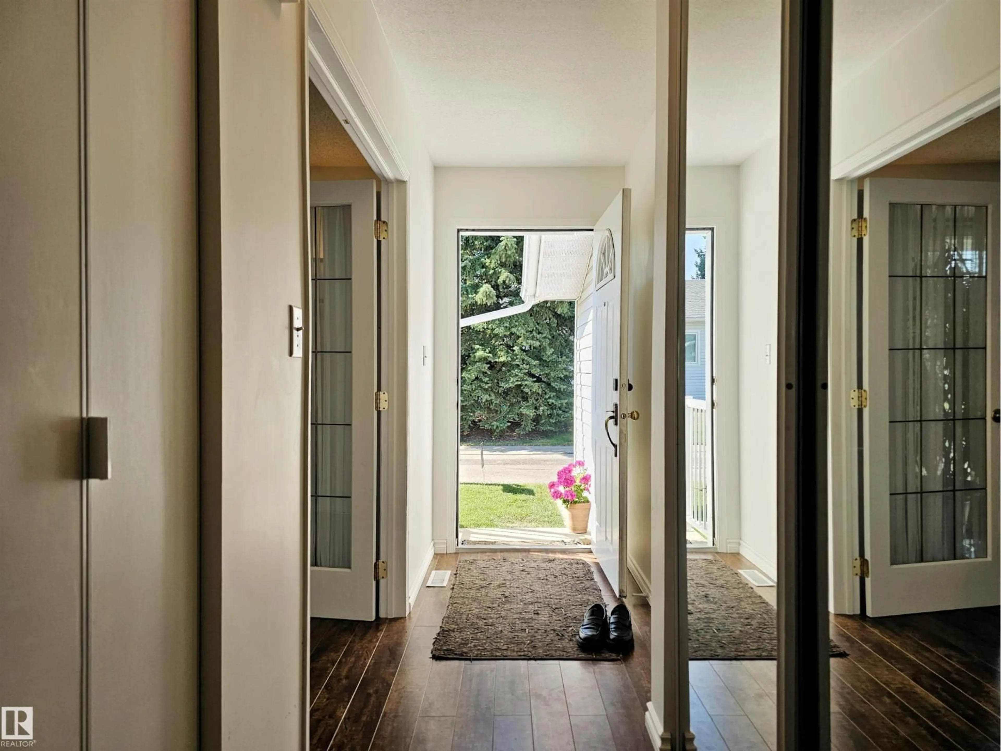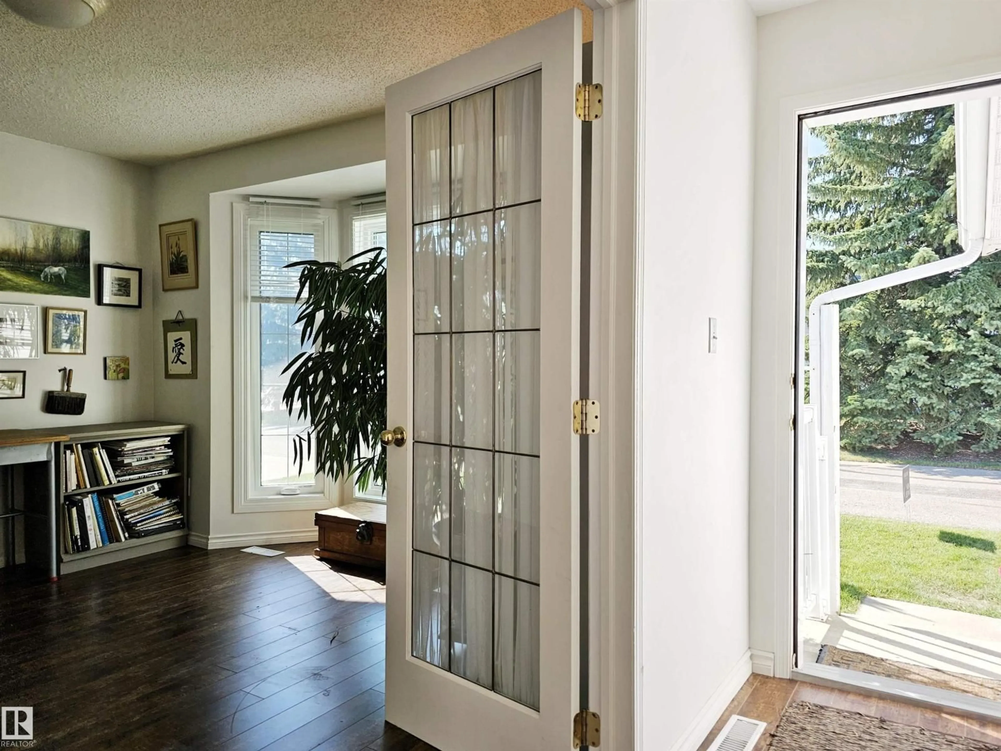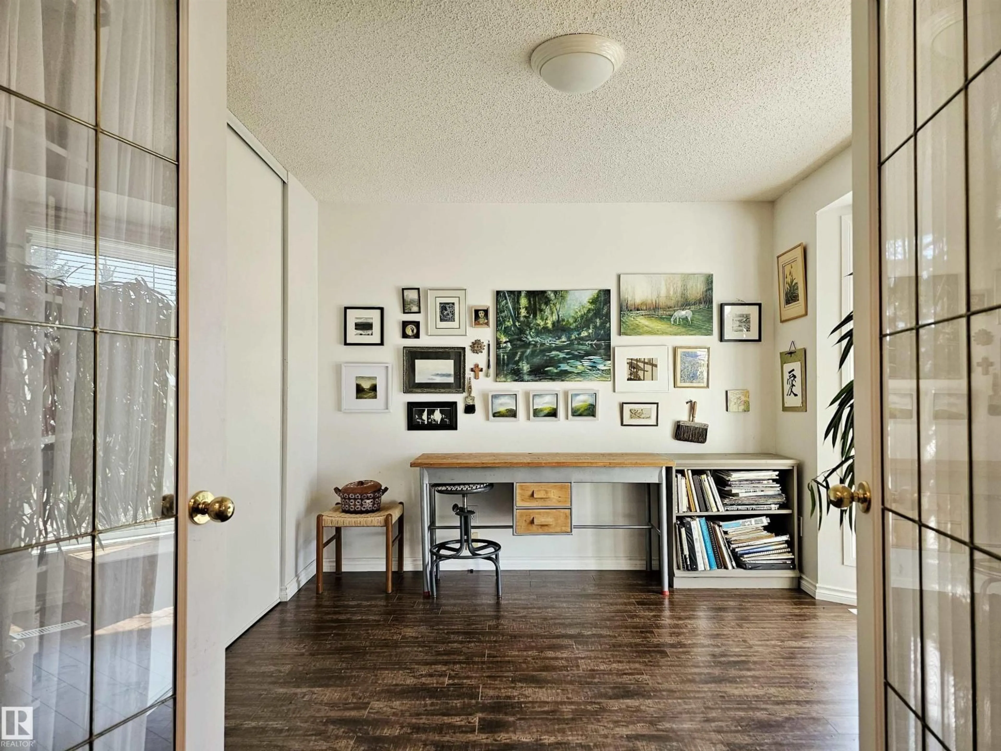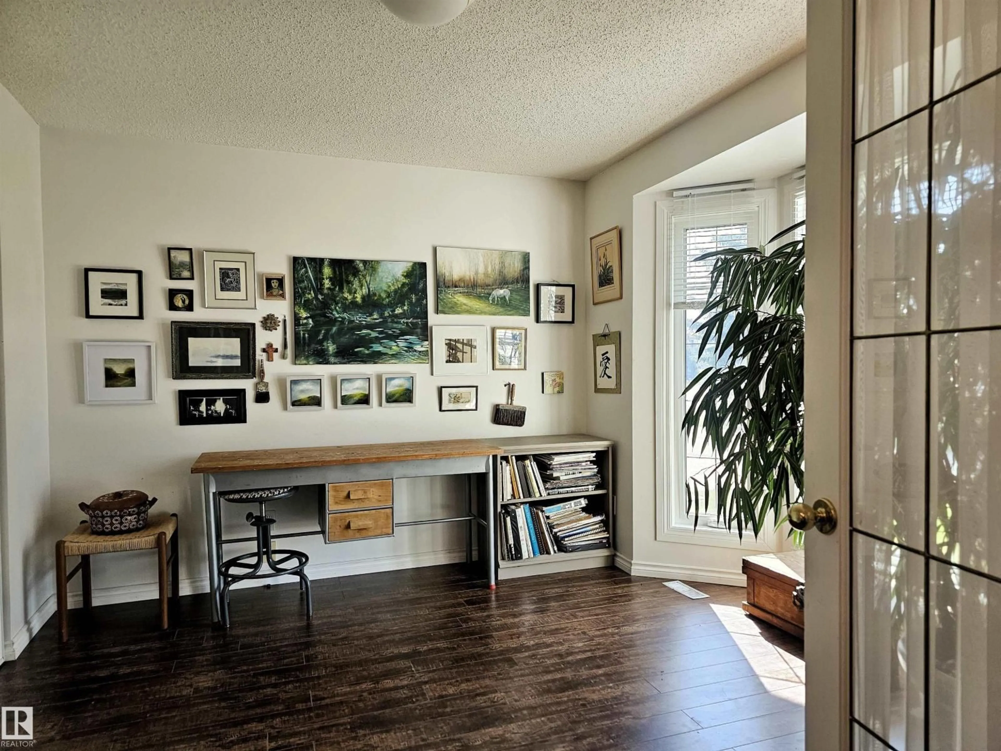103 - 4408 37 ST, Stony Plain, Alberta T7Z1N2
Contact us about this property
Highlights
Estimated valueThis is the price Wahi expects this property to sell for.
The calculation is powered by our Instant Home Value Estimate, which uses current market and property price trends to estimate your home’s value with a 90% accuracy rate.Not available
Price/Sqft$266/sqft
Monthly cost
Open Calculator
Description
Welcome to Stone Gate Village, a serene and beautifully cared-for 55+ community in the heart of Stony Plain. This inviting 1165 sq ft bungalow pairs timeless comfort with thoughtful design, where 11’ vaulted ceilings, espresso-toned flooring, and a soft neutral palette create a sense of light and space. The open plan flows easily from a bright L-shaped kitchen into the dining and living areas, where a gas fireplace sets a warm and welcoming tone. Two bedrooms and two full baths include a generous primary retreat with walk-through closets and a private 3-piece ensuite. Step outside to your sunlit patio, an ideal spot for coffee at dawn or unwinding at dusk. Recent upgrades—windows, patio door, garage door, plus a new stove and dishwasher (2025)—add ease and peace of mind, while a single attached garage and full basement offer practicality and possibility. With shops, dining, and Westview Health Centre all within walking distance, this home blends comfort, style, and convenience in a quiet adult community. (id:39198)
Property Details
Interior
Features
Main level Floor
Bedroom 2
3.77 x 3.02Living room
5.35 x 3.93Dining room
3.64 x 2.74Kitchen
3.91 x 2.93Exterior
Parking
Garage spaces -
Garage type -
Total parking spaces 2
Condo Details
Amenities
Ceiling - 9ft
Inclusions
Property History
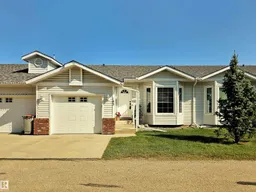 52
52
